Large Brown Utility Room Ideas and Designs
Refine by:
Budget
Sort by:Popular Today
61 - 80 of 1,993 photos
Item 1 of 3
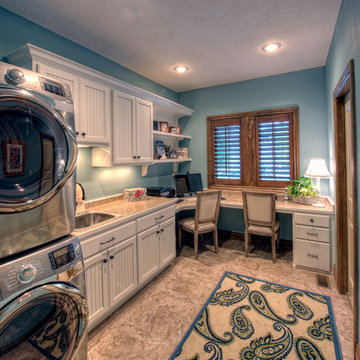
Design ideas for a large traditional l-shaped utility room in Other with a built-in sink, white cabinets, granite worktops, blue walls, porcelain flooring, a stacked washer and dryer and recessed-panel cabinets.

Centered between the two closets we added a large cabinet for boot and shoe storage. There is nothing worse then dragging snow through your house in the winters. You can use the bench seat to remove your boots and store them here.
Photography by Libbie Martin

Tom Crane
Inspiration for a large traditional l-shaped separated utility room in Philadelphia with beige cabinets, an utility sink, shaker cabinets, wood worktops, beige walls, dark hardwood flooring, a side by side washer and dryer, brown floors and beige worktops.
Inspiration for a large traditional l-shaped separated utility room in Philadelphia with beige cabinets, an utility sink, shaker cabinets, wood worktops, beige walls, dark hardwood flooring, a side by side washer and dryer, brown floors and beige worktops.
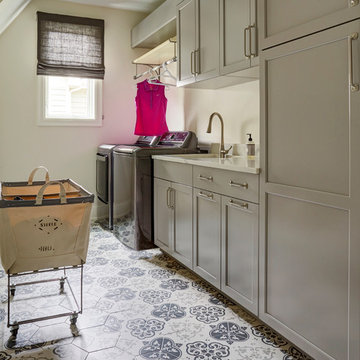
Free ebook, Creating the Ideal Kitchen. DOWNLOAD NOW
Collaborations with builders on new construction is a favorite part of my job. I love seeing a house go up from the blueprints to the end of the build. It is always a journey filled with a thousand decisions, some creative on-the-spot thinking and yes, usually a few stressful moments. This Naperville project was a collaboration with a local builder and architect. The Kitchen Studio collaborated by completing the cabinetry design and final layout for the entire home.
The laundry room features multiple storage devices including pull out units for laundry and trash, an ironing board insert, several roll out shelves and a special spot for a broom, vacuum and cleaning supplies.
If you are building a new home, The Kitchen Studio can offer expert help to make the most of your new construction home. We provide the expertise needed to ensure that you are getting the most of your investment when it comes to cabinetry, design and storage solutions. Give us a call if you would like to find out more!
Designed by: Susan Klimala, CKBD
Builder: Hampton Homes
Photography by: Michael Alan Kaskel
For more information on kitchen and bath design ideas go to: www.kitchenstudio-ge.com

Photo Credit: N. Leonard
This is an example of a large rural single-wall utility room in New York with a submerged sink, raised-panel cabinets, beige cabinets, granite worktops, grey walls, medium hardwood flooring, a side by side washer and dryer, brown floors, grey splashback, tonge and groove splashback and tongue and groove walls.
This is an example of a large rural single-wall utility room in New York with a submerged sink, raised-panel cabinets, beige cabinets, granite worktops, grey walls, medium hardwood flooring, a side by side washer and dryer, brown floors, grey splashback, tonge and groove splashback and tongue and groove walls.
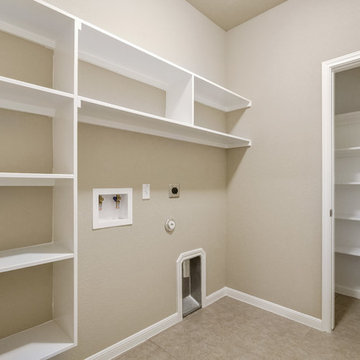
Large traditional single-wall separated utility room in Austin with open cabinets, white cabinets, beige walls, ceramic flooring, a side by side washer and dryer and beige floors.

Lavadero amplio, gran espacio de guardado, planchado, muebles blancos, simples, con espacios para secado en el interior de los mismos
Inspiration for a large contemporary u-shaped separated utility room in Other with flat-panel cabinets, white cabinets, granite worktops, granite splashback, white walls, ceramic flooring, an integrated washer and dryer, beige floors and grey worktops.
Inspiration for a large contemporary u-shaped separated utility room in Other with flat-panel cabinets, white cabinets, granite worktops, granite splashback, white walls, ceramic flooring, an integrated washer and dryer, beige floors and grey worktops.
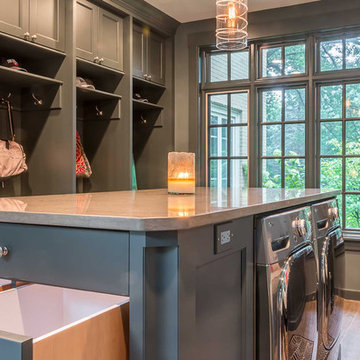
Clothes hampers in laundry
Photo of a large scandinavian u-shaped utility room in Chicago with a submerged sink, flat-panel cabinets, grey cabinets, engineered stone countertops, grey walls, medium hardwood flooring and a side by side washer and dryer.
Photo of a large scandinavian u-shaped utility room in Chicago with a submerged sink, flat-panel cabinets, grey cabinets, engineered stone countertops, grey walls, medium hardwood flooring and a side by side washer and dryer.
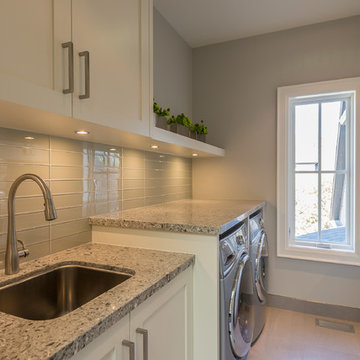
This is an example of a large contemporary single-wall separated utility room in Other with a submerged sink, shaker cabinets, white cabinets, granite worktops, grey walls, porcelain flooring and a side by side washer and dryer.
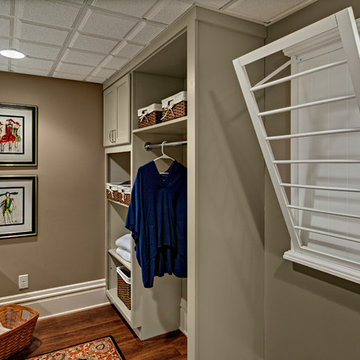
Mark Ehlen
Design ideas for a large traditional single-wall utility room in Minneapolis with a submerged sink, shaker cabinets, beige cabinets, granite worktops, beige walls, medium hardwood flooring and a side by side washer and dryer.
Design ideas for a large traditional single-wall utility room in Minneapolis with a submerged sink, shaker cabinets, beige cabinets, granite worktops, beige walls, medium hardwood flooring and a side by side washer and dryer.
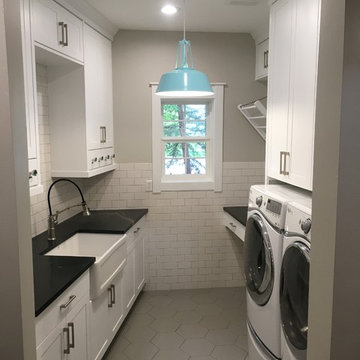
We recently created this super stylish and functional laundry room, equipped with custom made, fold-away clothes drying racks, an area that doubles as a gift wrapping station with drawers that dispense ribbons, and many other unique features.
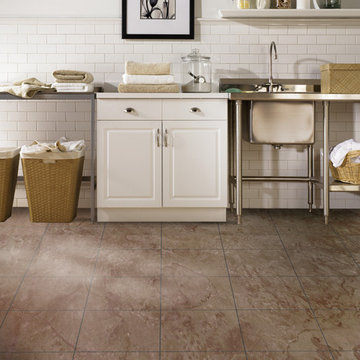
Photo of a large traditional single-wall utility room in Calgary with an utility sink, raised-panel cabinets, white cabinets, stainless steel worktops, beige walls, ceramic flooring and grey floors.

This is an example of a large contemporary galley separated utility room in Perth with a single-bowl sink, flat-panel cabinets, white cabinets, engineered stone countertops, white splashback, glass sheet splashback, white walls, marble flooring, a side by side washer and dryer, grey floors and white worktops.
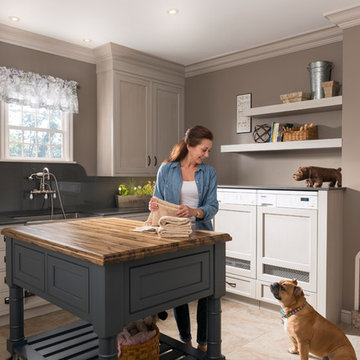
Photo of a large classic l-shaped utility room in Other with a belfast sink, recessed-panel cabinets, white cabinets, porcelain flooring, a concealed washer and dryer and grey walls.

Large traditional u-shaped utility room in Atlanta with a built-in sink, shaker cabinets, white cabinets, laminate countertops, white walls, ceramic flooring, a side by side washer and dryer, white floors, white worktops and tongue and groove walls.
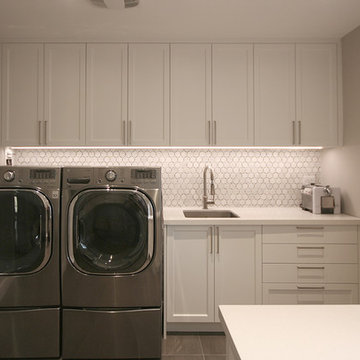
Design ideas for a large contemporary galley separated utility room in Toronto with a submerged sink, shaker cabinets, white cabinets, quartz worktops, beige walls, concrete flooring, a side by side washer and dryer, grey floors and white worktops.
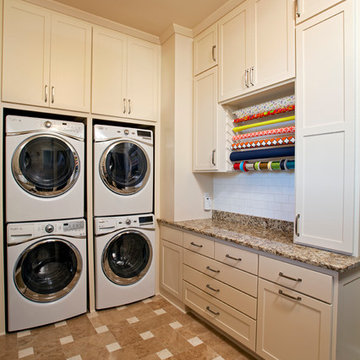
Design ideas for a large rustic u-shaped separated utility room in Minneapolis with a belfast sink, shaker cabinets, white cabinets, granite worktops, beige walls, ceramic flooring and a stacked washer and dryer.
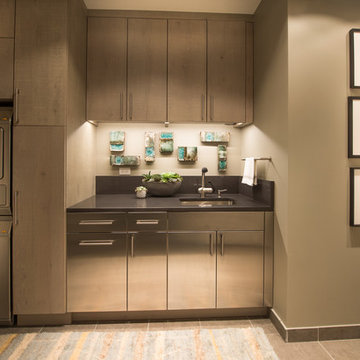
The goal of this project was to realize the client’s vision of a beautiful, elegant space with soft, comfortable and gorgeous furnishings, fabrics and finishes. A contemporary, clean-lined vision married with original art and luxurious finishes are the result.
Ted Glasoe Photography

Large traditional separated utility room in St Louis with beaded cabinets, grey cabinets, engineered stone countertops, beige walls, porcelain flooring, white floors and white worktops.
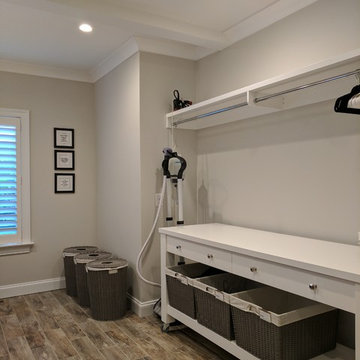
Large classic separated utility room in Philadelphia with a submerged sink, recessed-panel cabinets, white cabinets, composite countertops, grey walls, a side by side washer and dryer, grey floors and light hardwood flooring.
Large Brown Utility Room Ideas and Designs
4