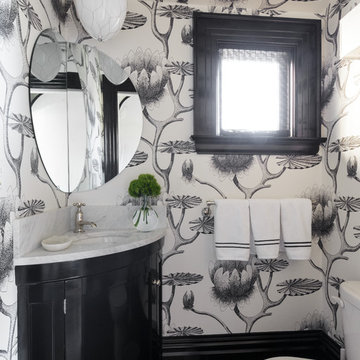Large Cloakroom with All Styles of Cabinet Ideas and Designs
Refine by:
Budget
Sort by:Popular Today
1 - 20 of 1,954 photos
Item 1 of 3

This is an example of a large classic cloakroom in Other with freestanding cabinets, yellow cabinets, a one-piece toilet, marble flooring, a wall-mounted sink and a floating vanity unit.

A monochromatic palette adds to the modern vibe of this powder room in our "Urban Modern" project.
https://www.drewettworks.com/urban-modern/
Project Details // Urban Modern
Location: Kachina Estates, Paradise Valley, Arizona
Architecture: Drewett Works
Builder: Bedbrock Developers
Landscape: Berghoff Design Group
Interior Designer for development: Est Est
Interior Designer + Furnishings: Ownby Design
Photography: Mark Boisclair

Design ideas for a large traditional cloakroom in Chicago with open cabinets, light wood cabinets, a one-piece toilet, blue walls, a built-in sink, multi-coloured floors, multi-coloured worktops, a built in vanity unit and panelled walls.

This is an example of a large modern cloakroom in Toronto with flat-panel cabinets, black cabinets, a wall mounted toilet, black tiles, porcelain tiles, grey walls, porcelain flooring, a vessel sink, marble worktops, grey floors, black worktops and a built in vanity unit.

This project was not only full of many bathrooms but also many different aesthetics. The goals were fourfold, create a new master suite, update the basement bath, add a new powder bath and my favorite, make them all completely different aesthetics.
Primary Bath-This was originally a small 60SF full bath sandwiched in between closets and walls of built-in cabinetry that blossomed into a 130SF, five-piece primary suite. This room was to be focused on a transitional aesthetic that would be adorned with Calcutta gold marble, gold fixtures and matte black geometric tile arrangements.
Powder Bath-A new addition to the home leans more on the traditional side of the transitional movement using moody blues and greens accented with brass. A fun play was the asymmetry of the 3-light sconce brings the aesthetic more to the modern side of transitional. My favorite element in the space, however, is the green, pink black and white deco tile on the floor whose colors are reflected in the details of the Australian wallpaper.
Hall Bath-Looking to touch on the home's 70's roots, we went for a mid-mod fresh update. Black Calcutta floors, linear-stacked porcelain tile, mixed woods and strong black and white accents. The green tile may be the star but the matte white ribbed tiles in the shower and behind the vanity are the true unsung heroes.

Navy and white transitional bathroom.
Large classic cloakroom in New York with shaker cabinets, blue cabinets, a two-piece toilet, white tiles, marble tiles, grey walls, marble flooring, a submerged sink, engineered stone worktops, white floors, white worktops and a built in vanity unit.
Large classic cloakroom in New York with shaker cabinets, blue cabinets, a two-piece toilet, white tiles, marble tiles, grey walls, marble flooring, a submerged sink, engineered stone worktops, white floors, white worktops and a built in vanity unit.

A small closet space was adjoined to the original powder room to create one large space with plenty of cabinet space. The basin is integrated into the countertop.

Design ideas for a large contemporary cloakroom in Omaha with recessed-panel cabinets, white cabinets, a two-piece toilet, white tiles, marble tiles, beige walls, marble flooring, a submerged sink, quartz worktops, white floors and beige worktops.

Jon Hohman
Inspiration for a large traditional cloakroom in Dallas with raised-panel cabinets, white cabinets, a one-piece toilet, blue walls, porcelain flooring, a submerged sink, engineered stone worktops, white floors and white worktops.
Inspiration for a large traditional cloakroom in Dallas with raised-panel cabinets, white cabinets, a one-piece toilet, blue walls, porcelain flooring, a submerged sink, engineered stone worktops, white floors and white worktops.

This is an example of a large farmhouse cloakroom in New York with shaker cabinets, black cabinets, dark hardwood flooring, brown floors, multi-coloured walls and a pedestal sink.

Photo of a large cloakroom in Phoenix with freestanding cabinets, dark wood cabinets, multi-coloured tiles, mosaic tiles, a vessel sink, black walls, travertine flooring, concrete worktops, white floors and grey worktops.
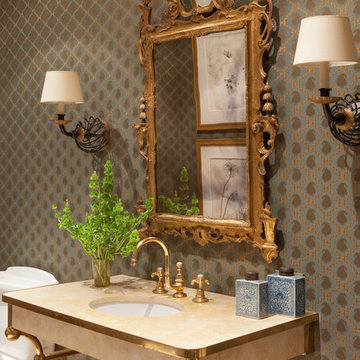
Design ideas for a large mediterranean cloakroom in Los Angeles with a submerged sink, grey walls, recessed-panel cabinets, medium wood cabinets, mosaic tiles and granite worktops.

Elegant powder room featuring a black, semi circle vanity Werner Straube Photography
Inspiration for a large classic cloakroom in Chicago with a submerged sink, freestanding cabinets, black cabinets, beige walls, black tiles, slate tiles, limestone flooring, granite worktops, grey floors, black worktops, feature lighting, a freestanding vanity unit, a drop ceiling and wallpapered walls.
Inspiration for a large classic cloakroom in Chicago with a submerged sink, freestanding cabinets, black cabinets, beige walls, black tiles, slate tiles, limestone flooring, granite worktops, grey floors, black worktops, feature lighting, a freestanding vanity unit, a drop ceiling and wallpapered walls.

Rénovation de la salle de bain, de son dressing, des wc qui n'avaient jamais été remis au goût du jour depuis la construction.
La salle de bain a entièrement été démolie pour ré installer une baignoire 180x80, une douche de 160x80 et un meuble double vasque de 150cm.
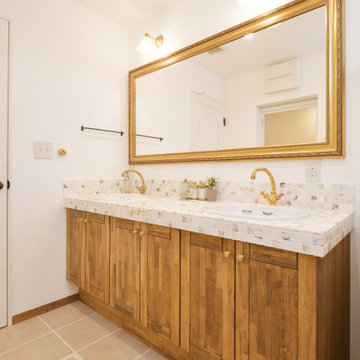
This is an example of a large vintage cloakroom in Yokohama with open cabinets, black and white tiles, mosaic tiles, white walls, medium hardwood flooring, tiled worktops, brown floors and brown worktops.

Wall hung vanity in Walnut with Tech Light pendants. Stone wall in ledgestone marble.
Photo of a large modern cloakroom in Seattle with flat-panel cabinets, dark wood cabinets, a two-piece toilet, black and white tiles, stone tiles, beige walls, porcelain flooring, a built-in sink, marble worktops, grey floors and black worktops.
Photo of a large modern cloakroom in Seattle with flat-panel cabinets, dark wood cabinets, a two-piece toilet, black and white tiles, stone tiles, beige walls, porcelain flooring, a built-in sink, marble worktops, grey floors and black worktops.
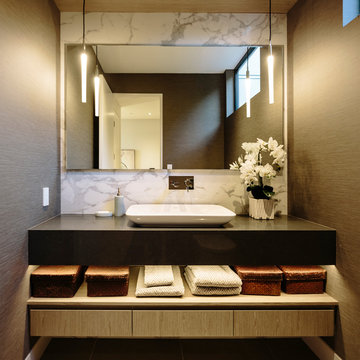
Photo of a large contemporary cloakroom in Vancouver with flat-panel cabinets, medium wood cabinets, brown tiles, porcelain tiles, a vessel sink, engineered stone worktops and grey worktops.
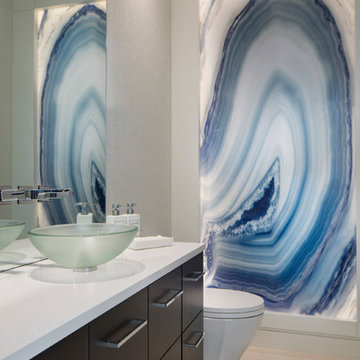
Uneek Image
Inspiration for a large modern cloakroom in Orlando with flat-panel cabinets, dark wood cabinets, a one-piece toilet, porcelain flooring and engineered stone worktops.
Inspiration for a large modern cloakroom in Orlando with flat-panel cabinets, dark wood cabinets, a one-piece toilet, porcelain flooring and engineered stone worktops.

Inspiration for a large classic cloakroom in Austin with grey cabinets, a two-piece toilet, grey walls, a submerged sink, marble worktops, freestanding cabinets and medium hardwood flooring.
Large Cloakroom with All Styles of Cabinet Ideas and Designs
1
