Large Cloakroom with Beige Floors Ideas and Designs
Refine by:
Budget
Sort by:Popular Today
1 - 20 of 345 photos
Item 1 of 3
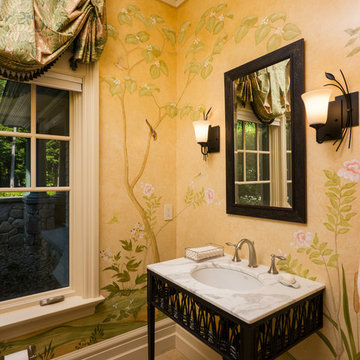
Leo McKillop Photography
Photo of a large classic cloakroom in Boston with a submerged sink, freestanding cabinets, black cabinets, yellow walls, travertine flooring, marble worktops, beige floors and white worktops.
Photo of a large classic cloakroom in Boston with a submerged sink, freestanding cabinets, black cabinets, yellow walls, travertine flooring, marble worktops, beige floors and white worktops.
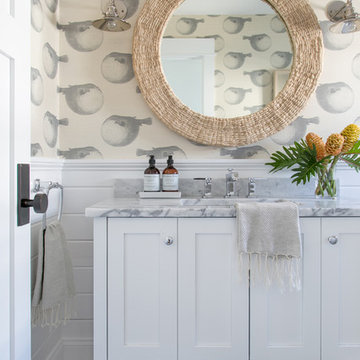
Interior Design, Custom Furniture Design, & Art Curation by Chango & Co.
Photography by Raquel Langworthy
Shop the Beach Haven Waterfront accessories at the Chango Shop!
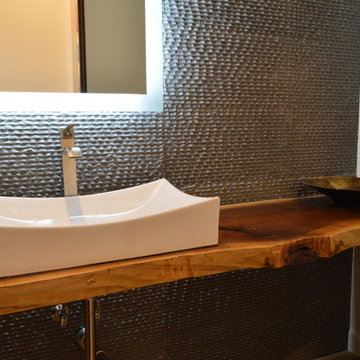
Inspiration for a large contemporary cloakroom in Phoenix with a vessel sink, wooden worktops, white walls, light hardwood flooring, beige floors and brown worktops.

This full home mid-century remodel project is in an affluent community perched on the hills known for its spectacular views of Los Angeles. Our retired clients were returning to sunny Los Angeles from South Carolina. Amidst the pandemic, they embarked on a two-year-long remodel with us - a heartfelt journey to transform their residence into a personalized sanctuary.
Opting for a crisp white interior, we provided the perfect canvas to showcase the couple's legacy art pieces throughout the home. Carefully curating furnishings that complemented rather than competed with their remarkable collection. It's minimalistic and inviting. We created a space where every element resonated with their story, infusing warmth and character into their newly revitalized soulful home.
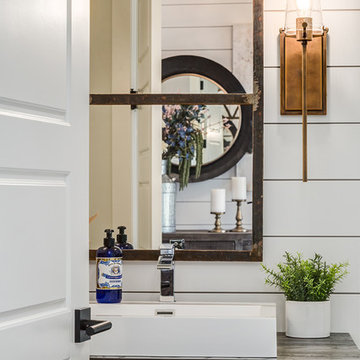
The reclaimed mirror, wood furniture vanity and shiplap really give that farmhouse feel!
This is an example of a large rural cloakroom in Calgary with freestanding cabinets, dark wood cabinets, a one-piece toilet, white walls, light hardwood flooring, a vessel sink, wooden worktops, beige floors and brown worktops.
This is an example of a large rural cloakroom in Calgary with freestanding cabinets, dark wood cabinets, a one-piece toilet, white walls, light hardwood flooring, a vessel sink, wooden worktops, beige floors and brown worktops.

This contemporary powder bathroom brings in warmth of the wood from the rest of the house but also acts as a perfectly cut geometric diamond in its design. The floating elongated mirror is off set from the wall with led lighting making it appear hovering over the wood back paneling. The cantilevered vanity cleverly hides drawer storage and provides an open shelf for additional storage. Heavy, layered glass vessel sink seems to effortlessly sit on the cantilevered surface.
Photography: Craig Denis

Jewel-like powder room with blue and bronze tones. Floating cabinet with curved front and exotic stone counter top. Glass mosaic wall reflects light as does the venetian plaster wall finish. Custom doors have arched metal inset.
Interior design by Susan Hersker and Elaine Ryckman
Project designed by Susie Hersker’s Scottsdale interior design firm Design Directives. Design Directives is active in Phoenix, Paradise Valley, Cave Creek, Carefree, Sedona, and beyond.
For more about Design Directives, click here: https://susanherskerasid.com/
To learn more about this project, click here: https://susanherskerasid.com/desert-contemporary/

In this luxurious Serrano home, a mixture of matte glass and glossy laminate cabinetry plays off the industrial metal frames suspended from the dramatically tall ceilings. Custom frameless glass encloses a wine room, complete with flooring made from wine barrels. Continuing the theme, the back kitchen expands the function of the kitchen including a wine station by Dacor.
In the powder bathroom, the lipstick red cabinet floats within this rustic Hollywood glam inspired space. Wood floor material was designed to go up the wall for an emphasis on height.
The upstairs bar/lounge is the perfect spot to hang out and watch the game. Or take a look out on the Serrano golf course. A custom steel raised bar is finished with Dekton trillium countertops for durability and industrial flair. The same lipstick red from the bathroom is brought into the bar space adding a dynamic spice to the space, and tying the two spaces together.

Large classic cloakroom in Chicago with raised-panel cabinets, light wood cabinets, a two-piece toilet, mirror tiles, beige walls, porcelain flooring, a submerged sink, marble worktops and beige floors.

Huge Powder Room with Separate Commode Area
Design ideas for a large contemporary cloakroom in Las Vegas with flat-panel cabinets, brown cabinets, grey walls, light hardwood flooring, a submerged sink, marble worktops, beige floors and grey worktops.
Design ideas for a large contemporary cloakroom in Las Vegas with flat-panel cabinets, brown cabinets, grey walls, light hardwood flooring, a submerged sink, marble worktops, beige floors and grey worktops.

Jewel box powder room with shimmering glass tile and whimsical wall covering, rift white oak champagne finish floating vanity
Design ideas for a large nautical cloakroom in Los Angeles with flat-panel cabinets, beige cabinets, a one-piece toilet, blue tiles, mosaic tiles, multi-coloured walls, porcelain flooring, a built-in sink, engineered stone worktops, beige floors, white worktops, a floating vanity unit and wallpapered walls.
Design ideas for a large nautical cloakroom in Los Angeles with flat-panel cabinets, beige cabinets, a one-piece toilet, blue tiles, mosaic tiles, multi-coloured walls, porcelain flooring, a built-in sink, engineered stone worktops, beige floors, white worktops, a floating vanity unit and wallpapered walls.

Photo of a large traditional cloakroom in Little Rock with blue cabinets, multi-coloured walls, light hardwood flooring, engineered stone worktops, beige floors, white worktops and a built in vanity unit.

A few years back we had the opportunity to take on this custom traditional transitional ranch style project in Auburn. This home has so many exciting traits we are excited for you to see; a large open kitchen with TWO island and custom in house lighting design, solid surfaces in kitchen and bathrooms, a media/bar room, detailed and painted interior millwork, exercise room, children's wing for their bedrooms and own garage, and a large outdoor living space with a kitchen. The design process was extensive with several different materials mixed together.

Large West Chester PA Master Bath remodel with fantastic shower. These clients wanted a large walk in shower, so that drove the design of this new bathroom. We relocated everything to redesign this space. The shower is huge and open with no threshold to step over. The shower now has body sprays, shower head, and handheld; all being able to work at the same time or individually. The toilet was moved and a nice little niche was designed to hold the bidet seat remote control. Echelon cabinetry in the Rossiter door style in Espresso finish were used for the new vanity with plenty of storage and countertop space. The tile design is simple and sleek with a small pop of iridescent accent tiles that tie in nicely with the stunning granite wall caps and countertops. The clients are loving their new bathroom.
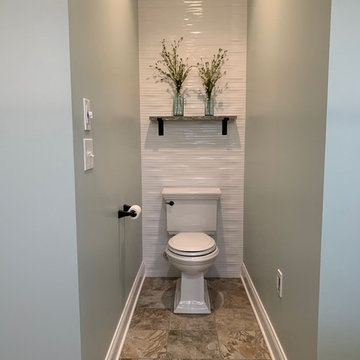
Home spa-like feeling...Caleb Barney Design collaboration with our Client.
Photo of a large contemporary cloakroom in Cleveland with raised-panel cabinets, white cabinets, a two-piece toilet, white tiles, ceramic tiles, green walls, ceramic flooring, a submerged sink, engineered stone worktops, beige floors and beige worktops.
Photo of a large contemporary cloakroom in Cleveland with raised-panel cabinets, white cabinets, a two-piece toilet, white tiles, ceramic tiles, green walls, ceramic flooring, a submerged sink, engineered stone worktops, beige floors and beige worktops.
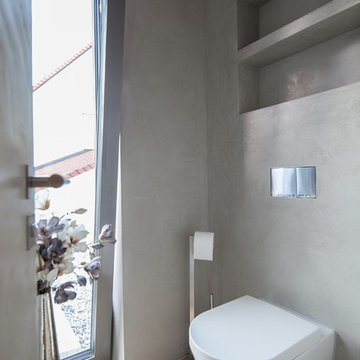
Design ideas for a large contemporary cloakroom in Munich with flat-panel cabinets, white cabinets, a wall mounted toilet, grey tiles, cement tiles, grey walls, light hardwood flooring, a vessel sink, concrete worktops and beige floors.

Design ideas for a large coastal cloakroom in Other with black cabinets, a one-piece toilet, white walls, light hardwood flooring, a wall-mounted sink, beige floors, a floating vanity unit, a wallpapered ceiling and tongue and groove walls.

Located near the base of Scottsdale landmark Pinnacle Peak, the Desert Prairie is surrounded by distant peaks as well as boulder conservation easements. This 30,710 square foot site was unique in terrain and shape and was in close proximity to adjacent properties. These unique challenges initiated a truly unique piece of architecture.
Planning of this residence was very complex as it weaved among the boulders. The owners were agnostic regarding style, yet wanted a warm palate with clean lines. The arrival point of the design journey was a desert interpretation of a prairie-styled home. The materials meet the surrounding desert with great harmony. Copper, undulating limestone, and Madre Perla quartzite all blend into a low-slung and highly protected home.
Located in Estancia Golf Club, the 5,325 square foot (conditioned) residence has been featured in Luxe Interiors + Design’s September/October 2018 issue. Additionally, the home has received numerous design awards.
Desert Prairie // Project Details
Architecture: Drewett Works
Builder: Argue Custom Homes
Interior Design: Lindsey Schultz Design
Interior Furnishings: Ownby Design
Landscape Architect: Greey|Pickett
Photography: Werner Segarra

Master bathroom with a dual walk-in shower with large distinctive veining tile, with pops of gold and green. Large double vanity with features of a backlit LED mirror and widespread faucets.
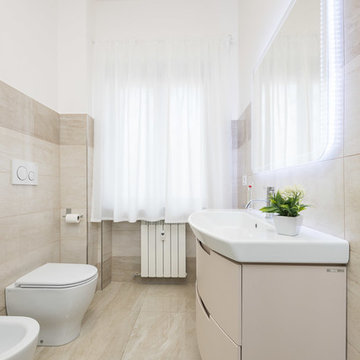
Foto: Paolo Fusco
Large modern cloakroom in Rome with beige cabinets, a bidet, beige tiles, porcelain tiles, beige walls, porcelain flooring, an integrated sink and beige floors.
Large modern cloakroom in Rome with beige cabinets, a bidet, beige tiles, porcelain tiles, beige walls, porcelain flooring, an integrated sink and beige floors.
Large Cloakroom with Beige Floors Ideas and Designs
1