Large Cloakroom with Brown Cabinets Ideas and Designs
Refine by:
Budget
Sort by:Popular Today
1 - 20 of 131 photos
Item 1 of 3

The main goal to reawaken the beauty of this outdated kitchen was to create more storage and make it a more functional space. This husband and wife love to host their large extended family of kids and grandkids. The JRP design team tweaked the floor plan by reducing the size of an unnecessarily large powder bath. Since storage was key this allowed us to turn a small pantry closet into a larger walk-in pantry.
Keeping with the Mediterranean style of the house but adding a contemporary flair, the design features two-tone cabinets. Walnut island and base cabinets mixed with off white full height and uppers create a warm, welcoming environment. With the removal of the dated soffit, the cabinets were extended to the ceiling. This allowed for a second row of upper cabinets featuring a walnut interior and lighting for display. Choosing the right countertop and backsplash such as this marble-like quartz and arabesque tile is key to tying this whole look together.
The new pantry layout features crisp off-white open shelving with a contrasting walnut base cabinet. The combined open shelving and specialty drawers offer greater storage while at the same time being visually appealing.
The hood with its dark metal finish accented with antique brass is the focal point. It anchors the room above a new 60” Wolf range providing ample space to cook large family meals. The massive island features storage on all sides and seating on two for easy conversation making this kitchen the true hub of the home.

Contemporary powder room with separate water closet. Large vanity with top mounted stone sink. Wallpapered walls with sconce lighting and chandelier.
Peter Rymwid Photography

Design ideas for a large mediterranean cloakroom in Dallas with freestanding cabinets, brown cabinets, white tiles, beige walls, light hardwood flooring, an integrated sink, marble worktops and white worktops.

Photo by:Satoshi Shigeta
Photo of a large contemporary cloakroom in Yokohama with freestanding cabinets, brown cabinets, beige walls, marble flooring, a vessel sink, engineered stone worktops, brown floors and black worktops.
Photo of a large contemporary cloakroom in Yokohama with freestanding cabinets, brown cabinets, beige walls, marble flooring, a vessel sink, engineered stone worktops, brown floors and black worktops.

A mix of gold and bronze fixtures add a bit of contrast to the first floor powder room.
This is an example of a large classic cloakroom in Indianapolis with recessed-panel cabinets, brown cabinets, a two-piece toilet, laminate floors, a submerged sink, quartz worktops, brown floors, white worktops and a freestanding vanity unit.
This is an example of a large classic cloakroom in Indianapolis with recessed-panel cabinets, brown cabinets, a two-piece toilet, laminate floors, a submerged sink, quartz worktops, brown floors, white worktops and a freestanding vanity unit.
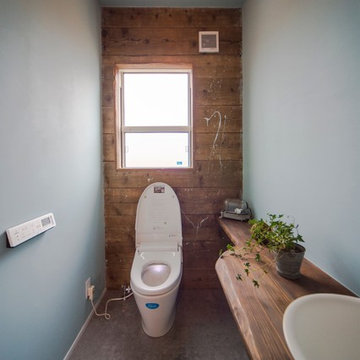
ヴィンテージ感ある古材を一面に
お施主様によるペイントをし、楽しいお家つくりと
なりました。
床はコンクリート風のクッションフロア
クールでかっこいいトイレが完成しました♪
This is an example of a large beach style cloakroom in Other with open cabinets, brown cabinets, white walls, vinyl flooring, an integrated sink, wooden worktops, grey floors and brown worktops.
This is an example of a large beach style cloakroom in Other with open cabinets, brown cabinets, white walls, vinyl flooring, an integrated sink, wooden worktops, grey floors and brown worktops.

This is an example of a large classic cloakroom in Minneapolis with flat-panel cabinets, brown cabinets, a two-piece toilet, brown tiles, stone tiles, red walls, medium hardwood flooring, an integrated sink, granite worktops, brown floors, black worktops, a floating vanity unit, exposed beams and all types of wall treatment.
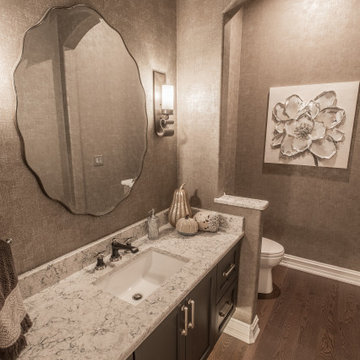
Photo of a large rural cloakroom in Detroit with recessed-panel cabinets, brown cabinets, dark hardwood flooring, a submerged sink, brown floors, grey worktops, a floating vanity unit and wallpapered walls.

Design ideas for a large contemporary cloakroom in Portland with flat-panel cabinets, brown cabinets, a two-piece toilet, grey tiles, ceramic tiles, grey walls, light hardwood flooring, an integrated sink, concrete worktops and brown floors.
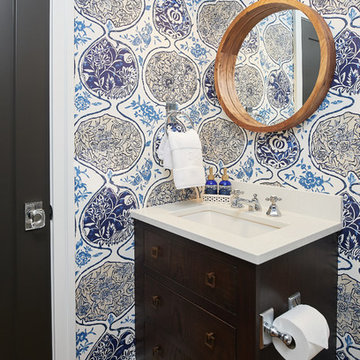
The cozy powder room has a huge impact with the bold and colorful wallpaper. The dark cabinet, bronze light, brown door and wood mirror bring in textural elements and contrast without competing with the bold pattern of the paper.
Photographer: Ashley Avila Photography
Interior Design: Vision Interiors by Visbeen
Builder: Joel Peterson Homes
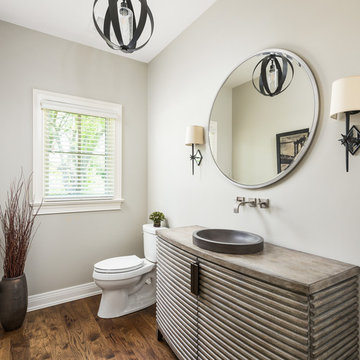
This 2 story home with a first floor Master Bedroom features a tumbled stone exterior with iron ore windows and modern tudor style accents. The Great Room features a wall of built-ins with antique glass cabinet doors that flank the fireplace and a coffered beamed ceiling. The adjacent Kitchen features a large walnut topped island which sets the tone for the gourmet kitchen. Opening off of the Kitchen, the large Screened Porch entertains year round with a radiant heated floor, stone fireplace and stained cedar ceiling. Photo credit: Picture Perfect Homes

Huge Powder Room with Separate Commode Area
Design ideas for a large contemporary cloakroom in Las Vegas with flat-panel cabinets, brown cabinets, grey walls, light hardwood flooring, a submerged sink, marble worktops, beige floors and grey worktops.
Design ideas for a large contemporary cloakroom in Las Vegas with flat-panel cabinets, brown cabinets, grey walls, light hardwood flooring, a submerged sink, marble worktops, beige floors and grey worktops.

Light and Airy shiplap bathroom was the dream for this hard working couple. The goal was to totally re-create a space that was both beautiful, that made sense functionally and a place to remind the clients of their vacation time. A peaceful oasis. We knew we wanted to use tile that looks like shiplap. A cost effective way to create a timeless look. By cladding the entire tub shower wall it really looks more like real shiplap planked walls.
The center point of the room is the new window and two new rustic beams. Centered in the beams is the rustic chandelier.
Design by Signature Designs Kitchen Bath
Contractor ADR Design & Remodel
Photos by Gail Owens

Taube Photography /
Connor Contracting
Design ideas for a large contemporary cloakroom in Phoenix with shaker cabinets, brown cabinets, a two-piece toilet, grey walls, medium hardwood flooring, a submerged sink, granite worktops, brown floors, brown tiles, stone slabs and brown worktops.
Design ideas for a large contemporary cloakroom in Phoenix with shaker cabinets, brown cabinets, a two-piece toilet, grey walls, medium hardwood flooring, a submerged sink, granite worktops, brown floors, brown tiles, stone slabs and brown worktops.

Inspiration for a large classic cloakroom in Moscow with brown cabinets, a wall mounted toilet, beige tiles, marble tiles, marble flooring, a submerged sink, marble worktops, multi-coloured floors, brown worktops, a freestanding vanity unit and a coffered ceiling.

Glowing white onyx wall and vanity in the Powder.
Kim Pritchard Photography
Design ideas for a large contemporary cloakroom in Los Angeles with flat-panel cabinets, brown cabinets, a one-piece toilet, white tiles, stone slabs, marble flooring, a vessel sink, onyx worktops and beige floors.
Design ideas for a large contemporary cloakroom in Los Angeles with flat-panel cabinets, brown cabinets, a one-piece toilet, white tiles, stone slabs, marble flooring, a vessel sink, onyx worktops and beige floors.
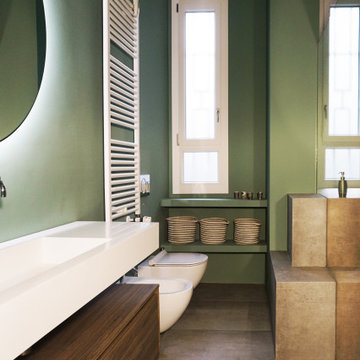
bagno
Photo of a large contemporary cloakroom in Milan with flat-panel cabinets, brown cabinets, a two-piece toilet, green tiles, porcelain tiles, porcelain flooring, a built-in sink, wooden worktops, grey floors, white worktops, a floating vanity unit and a drop ceiling.
Photo of a large contemporary cloakroom in Milan with flat-panel cabinets, brown cabinets, a two-piece toilet, green tiles, porcelain tiles, porcelain flooring, a built-in sink, wooden worktops, grey floors, white worktops, a floating vanity unit and a drop ceiling.
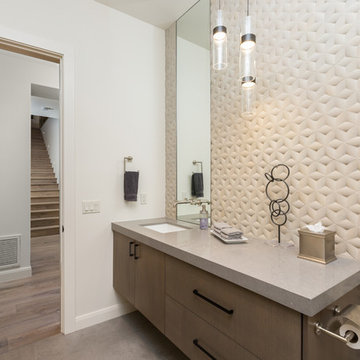
Photo of a large contemporary cloakroom in Phoenix with concrete flooring, grey floors, flat-panel cabinets, brown cabinets, engineered stone worktops and grey worktops.
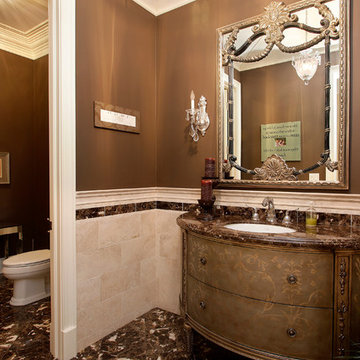
As a builder of custom homes primarily on the Northshore of Chicago, Raugstad has been building custom homes, and homes on speculation for three generations. Our commitment is always to the client. From commencement of the project all the way through to completion and the finishing touches, we are right there with you – one hundred percent. As your go-to Northshore Chicago custom home builder, we are proud to put our name on every completed Raugstad home.
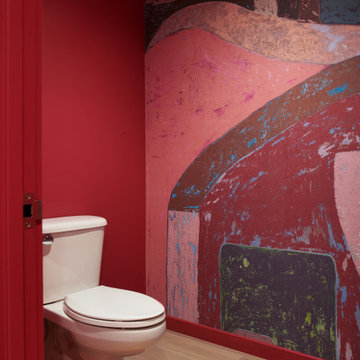
Photo of a large contemporary cloakroom in San Francisco with flat-panel cabinets, brown cabinets, pink walls, light hardwood flooring, marble worktops, beige worktops, a floating vanity unit and wallpapered walls.
Large Cloakroom with Brown Cabinets Ideas and Designs
1