Large Cloakroom with Glass Worktops Ideas and Designs
Refine by:
Budget
Sort by:Popular Today
1 - 20 of 41 photos
Item 1 of 3
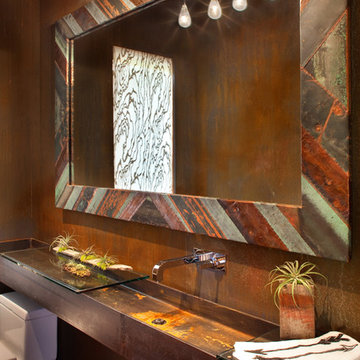
Modern ski chalet with walls of windows to enjoy the mountainous view provided of this ski-in ski-out property. Formal and casual living room areas allow for flexible entertaining.
Construction - Bear Mountain Builders
Interiors - Hunter & Company
Photos - Gibeon Photography
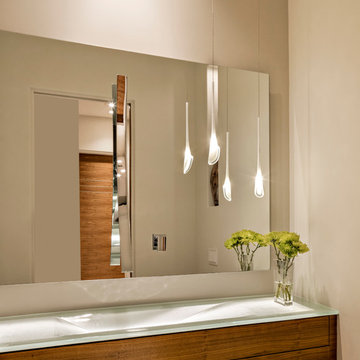
Photo of a large modern cloakroom in Phoenix with flat-panel cabinets, medium wood cabinets, a one-piece toilet, glass sheet walls, beige walls, ceramic flooring, a built-in sink and glass worktops.

This is an example of a large contemporary cloakroom in London with a wall mounted toilet, multi-coloured walls, light hardwood flooring, a wall-mounted sink, glass worktops, beige floors and purple worktops.
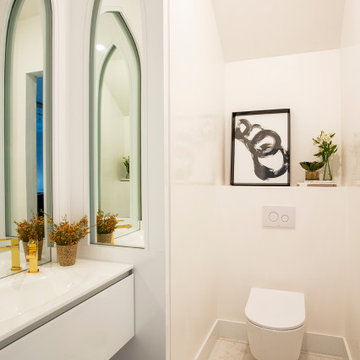
Inspiration for a large contemporary cloakroom in Miami with flat-panel cabinets, white cabinets, white tiles, white walls, marble flooring, glass worktops, white floors, white worktops, a wall mounted toilet, an integrated sink and a vaulted ceiling.
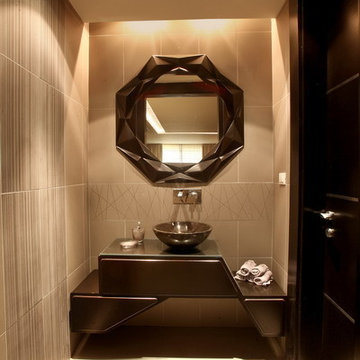
This is an example of a large contemporary cloakroom in Toronto with brown cabinets, beige tiles, beige walls, a vessel sink, glass worktops, beige floors and brown worktops.
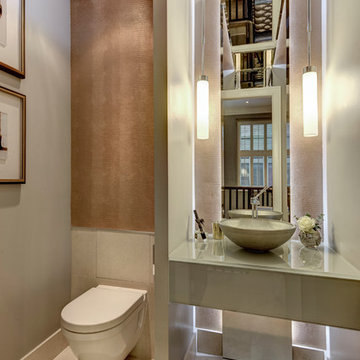
Neutral, serence bathroom.
Photo of a large modern cloakroom in London with a wall mounted toilet, beige tiles, beige walls, a vessel sink and glass worktops.
Photo of a large modern cloakroom in London with a wall mounted toilet, beige tiles, beige walls, a vessel sink and glass worktops.
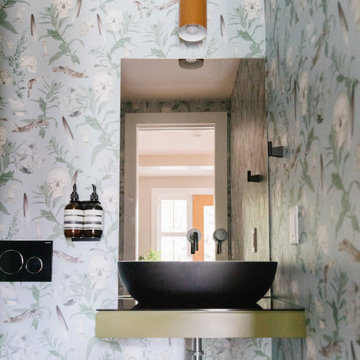
Having lived in England and now Canada, these clients wanted to inject some personality and extra space for their young family into their 70’s, two storey home. I was brought in to help with the extension of their front foyer, reconfiguration of their powder room and mudroom.
We opted for some rich blue color for their front entry walls and closet, which reminded them of English pubs and sea shores they have visited. The floor tile was also a node to some classic elements. When it came to injecting some fun into the space, we opted for graphic wallpaper in the bathroom.
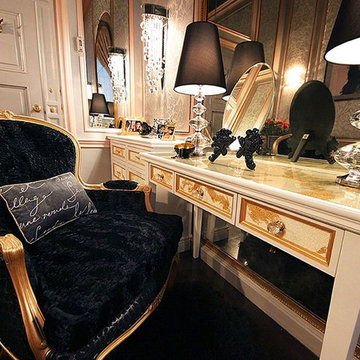
Inspiration for a large classic cloakroom in New York with freestanding cabinets, grey cabinets, grey walls, dark hardwood flooring, glass worktops and brown floors.
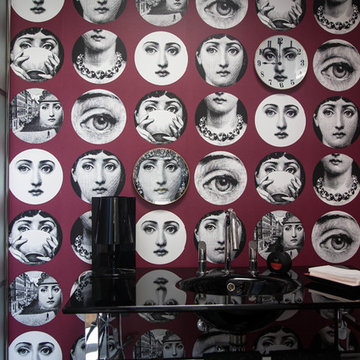
Powder & Laundry Room: Visible from the main entry, the existing Powder-Laundry Room was not to look like either. Dramatic wall paper and a furniture style vanity disguise the multi use function of this space. The laundry is concealed by the frosted glass doors on the left. When open, the door to the room hides the commode and has a full length mirror on the back.
Photo: Dannielle Zitoun
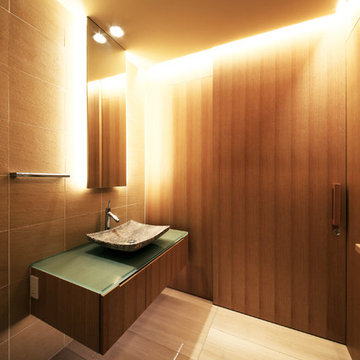
Photo by 今村壽博
Inspiration for a large modern cloakroom in Tokyo Suburbs with a one-piece toilet, brown tiles, cement tiles, brown walls, marble flooring, glass worktops and beige floors.
Inspiration for a large modern cloakroom in Tokyo Suburbs with a one-piece toilet, brown tiles, cement tiles, brown walls, marble flooring, glass worktops and beige floors.
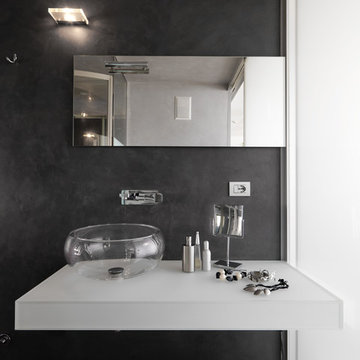
photo by © adriano pecchio
progetto di : architetti Ariu'+Vallino
Photo of a large modern cloakroom in Other with grey tiles, grey walls, a vessel sink and glass worktops.
Photo of a large modern cloakroom in Other with grey tiles, grey walls, a vessel sink and glass worktops.
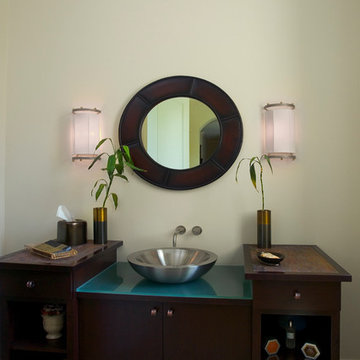
Photography by Linda Oyama Bryan. http://pickellbuilders.com. Powder Room with Custom Built Oak Vanity with black glaze, glass countertop and stainless vessel bowl sink. 16" x 24" French Quarter Gold Sand stone tile floors.
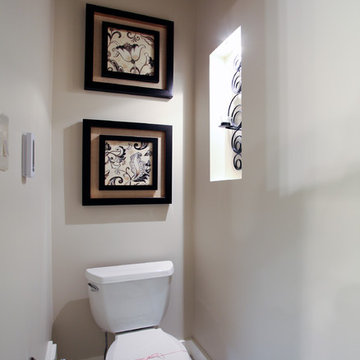
Photo of a large traditional cloakroom in Calgary with a vessel sink, flat-panel cabinets, brown cabinets, glass worktops, a two-piece toilet, white tiles, ceramic tiles, white walls and ceramic flooring.
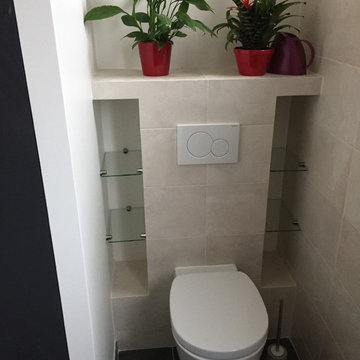
Photo of a large modern cloakroom in Paris with flat-panel cabinets, brown cabinets, a wall mounted toilet, beige tiles, ceramic tiles, beige walls, ceramic flooring, a console sink, glass worktops and grey floors.
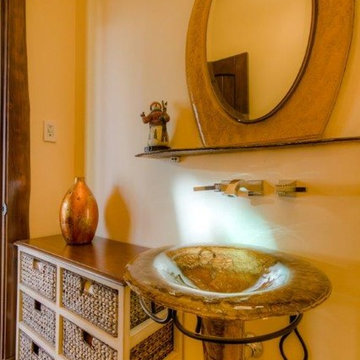
James Mitchell
Inspiration for a large classic cloakroom in Vancouver with freestanding cabinets, light wood cabinets and glass worktops.
Inspiration for a large classic cloakroom in Vancouver with freestanding cabinets, light wood cabinets and glass worktops.
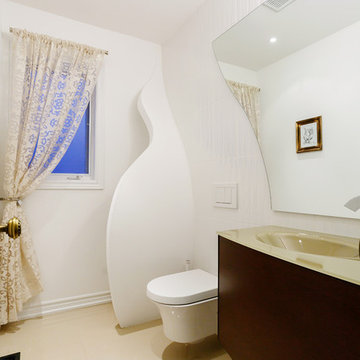
This is an example of a large contemporary cloakroom in Toronto with flat-panel cabinets, dark wood cabinets, glass worktops, a wall mounted toilet, white walls, porcelain flooring, an integrated sink and beige floors.
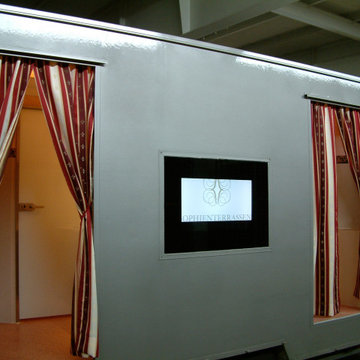
Dixi-Clo Toilettenanhänger - Der mobile luxus-Toiletten-Anhänger für gehobene Veranstaltungen, Events und Hochzeiten. Ausgestattet mit 3 Urinalen, 1 Herren und 3 Damen-WC. Wurde bereits auf vielseitigsten Events eingesetzt, z.B. Olympiaden, Rennsportveranstaltungen wie DTM, Formel 1, zu Firmenevents, und für hochrangige Hochzeiten und Geburtstagsfeiern. Auch bei Fernsehübertragungen oder beispielsweise Bambiverleihung, Polo-Events usw...
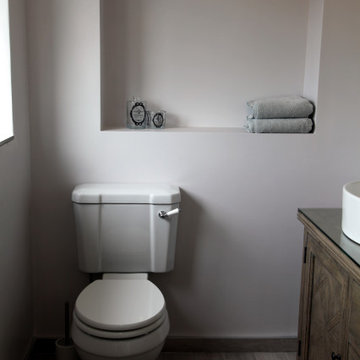
Traditional styling in this long bathroom with a walk in shower area
This is an example of a large traditional cloakroom in Dorset with shaker cabinets, dark wood cabinets, a two-piece toilet, green tiles, ceramic tiles, grey walls, porcelain flooring, a vessel sink, glass worktops and green worktops.
This is an example of a large traditional cloakroom in Dorset with shaker cabinets, dark wood cabinets, a two-piece toilet, green tiles, ceramic tiles, grey walls, porcelain flooring, a vessel sink, glass worktops and green worktops.
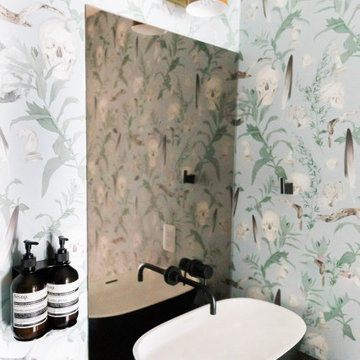
Having lived in England and now Canada, these clients wanted to inject some personality and extra space for their young family into their 70’s, two storey home. I was brought in to help with the extension of their front foyer, reconfiguration of their powder room and mudroom.
We opted for some rich blue color for their front entry walls and closet, which reminded them of English pubs and sea shores they have visited. The floor tile was also a node to some classic elements. When it came to injecting some fun into the space, we opted for graphic wallpaper in the bathroom.
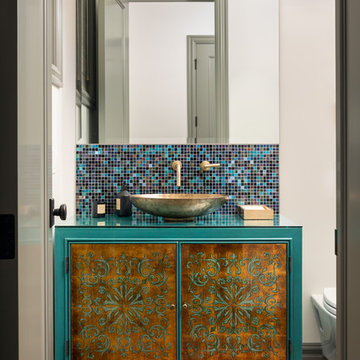
Photo: Joel Klassen at Klassen Photography
Interior Design: Val Demitt
This is an example of a large traditional cloakroom in Calgary with multi-coloured tiles, a vessel sink, glass worktops and turquoise worktops.
This is an example of a large traditional cloakroom in Calgary with multi-coloured tiles, a vessel sink, glass worktops and turquoise worktops.
Large Cloakroom with Glass Worktops Ideas and Designs
1