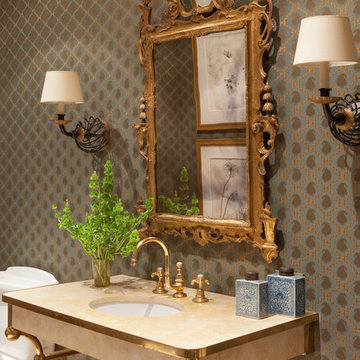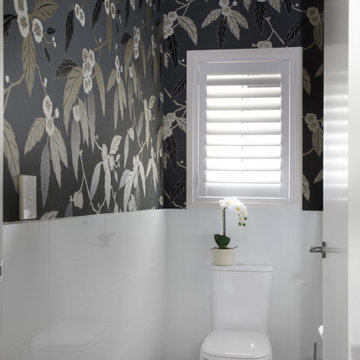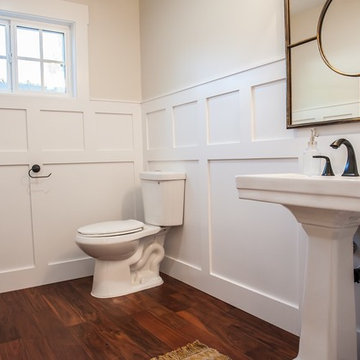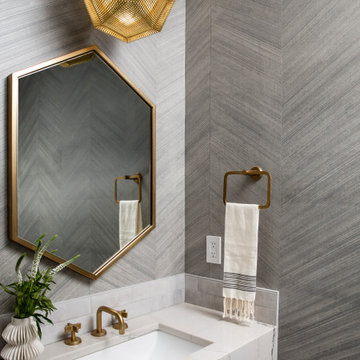Large Cloakroom with Grey Walls Ideas and Designs
Refine by:
Budget
Sort by:Popular Today
1 - 20 of 518 photos
Item 1 of 3

This is an example of a large modern cloakroom in Toronto with flat-panel cabinets, black cabinets, a wall mounted toilet, black tiles, porcelain tiles, grey walls, porcelain flooring, a vessel sink, marble worktops, grey floors, black worktops and a built in vanity unit.

This is an example of a large contemporary cloakroom in Sydney with grey walls, ceramic flooring, a pedestal sink, grey floors and a freestanding vanity unit.

Navy and white transitional bathroom.
Large classic cloakroom in New York with shaker cabinets, blue cabinets, a two-piece toilet, white tiles, marble tiles, grey walls, marble flooring, a submerged sink, engineered stone worktops, white floors, white worktops and a built in vanity unit.
Large classic cloakroom in New York with shaker cabinets, blue cabinets, a two-piece toilet, white tiles, marble tiles, grey walls, marble flooring, a submerged sink, engineered stone worktops, white floors, white worktops and a built in vanity unit.

Large classic cloakroom in Houston with grey tiles, grey walls, light hardwood flooring, a built-in sink, concrete worktops, brown floors, grey worktops and a built in vanity unit.

We always say that a powder room is the “gift” you give to the guests in your home; a special detail here and there, a touch of color added, and the space becomes a delight! This custom beauty, completed in January 2020, was carefully crafted through many construction drawings and meetings.
We intentionally created a shallower depth along both sides of the sink area in order to accommodate the location of the door openings. (The right side of the image leads to the foyer, while the left leads to a closet water closet room.) We even had the casing/trim applied after the countertop was installed in order to bring the marble in one piece! Setting the height of the wall faucet and wall outlet for the exposed P-Trap meant careful calculation and precise templating along the way, with plenty of interior construction drawings. But for such detail, it was well worth it.
From the book-matched miter on our black and white marble, to the wall mounted faucet in matte black, each design element is chosen to play off of the stacked metallic wall tile and scones. Our homeowners were thrilled with the results, and we think their guests are too!

A small closet space was adjoined to the original powder room to create one large space with plenty of cabinet space. The basin is integrated into the countertop.

This grand 2-story home with first-floor owner’s suite includes a 3-car garage with spacious mudroom entry complete with built-in lockers. A stamped concrete walkway leads to the inviting front porch. Double doors open to the foyer with beautiful hardwood flooring that flows throughout the main living areas on the 1st floor. Sophisticated details throughout the home include lofty 10’ ceilings on the first floor and farmhouse door and window trim and baseboard. To the front of the home is the formal dining room featuring craftsman style wainscoting with chair rail and elegant tray ceiling. Decorative wooden beams adorn the ceiling in the kitchen, sitting area, and the breakfast area. The well-appointed kitchen features stainless steel appliances, attractive cabinetry with decorative crown molding, Hanstone countertops with tile backsplash, and an island with Cambria countertop. The breakfast area provides access to the spacious covered patio. A see-thru, stone surround fireplace connects the breakfast area and the airy living room. The owner’s suite, tucked to the back of the home, features a tray ceiling, stylish shiplap accent wall, and an expansive closet with custom shelving. The owner’s bathroom with cathedral ceiling includes a freestanding tub and custom tile shower. Additional rooms include a study with cathedral ceiling and rustic barn wood accent wall and a convenient bonus room for additional flexible living space. The 2nd floor boasts 3 additional bedrooms, 2 full bathrooms, and a loft that overlooks the living room.

Design ideas for a large mediterranean cloakroom in Los Angeles with a submerged sink, grey walls, recessed-panel cabinets, medium wood cabinets, mosaic tiles and granite worktops.

Inspiration for a large classic cloakroom in Austin with grey cabinets, a two-piece toilet, grey walls, a submerged sink, marble worktops, freestanding cabinets and medium hardwood flooring.

Main powder room with metallic glass tile feature wall, vessel sink, floating vanity and thick quartz countertops.
Inspiration for a large coastal cloakroom in Denver with shaker cabinets, grey cabinets, blue tiles, glass sheet walls, grey walls, light hardwood flooring, a vessel sink, engineered stone worktops, white worktops and a floating vanity unit.
Inspiration for a large coastal cloakroom in Denver with shaker cabinets, grey cabinets, blue tiles, glass sheet walls, grey walls, light hardwood flooring, a vessel sink, engineered stone worktops, white worktops and a floating vanity unit.

Photo of a large contemporary cloakroom in New York with a one-piece toilet, black tiles, grey walls, a console sink, multi-coloured floors and grey worktops.

Grey and white powder room.
Photography: Ansel Olsen
Photo of a large traditional cloakroom in Richmond with open cabinets, grey cabinets, a one-piece toilet, white tiles, metro tiles, grey walls, marble flooring, a submerged sink, marble worktops, multi-coloured floors and white worktops.
Photo of a large traditional cloakroom in Richmond with open cabinets, grey cabinets, a one-piece toilet, white tiles, metro tiles, grey walls, marble flooring, a submerged sink, marble worktops, multi-coloured floors and white worktops.

Wallpaper was installed to enhance the existing contemporary interiors. Photo by Nick Glimenakis.
Inspiration for a large contemporary cloakroom in New York with a one-piece toilet, grey tiles, marble tiles, grey walls, marble flooring, a console sink and grey floors.
Inspiration for a large contemporary cloakroom in New York with a one-piece toilet, grey tiles, marble tiles, grey walls, marble flooring, a console sink and grey floors.

Powder room with wallpaper and shutters.
Photo of a large contemporary cloakroom in Brisbane with all types of toilet, white tiles, porcelain tiles, grey walls, porcelain flooring, grey floors, all types of ceiling and wallpapered walls.
Photo of a large contemporary cloakroom in Brisbane with all types of toilet, white tiles, porcelain tiles, grey walls, porcelain flooring, grey floors, all types of ceiling and wallpapered walls.

Photo of a large classic cloakroom in Charlotte with grey tiles, stone tiles, grey walls, a submerged sink, engineered stone worktops, raised-panel cabinets, grey cabinets and medium hardwood flooring.

Photo of a large modern cloakroom in Miami with recessed-panel cabinets, white cabinets, a one-piece toilet, black and white tiles, porcelain tiles, grey walls, mosaic tile flooring, a pedestal sink, black floors, grey worktops and a freestanding vanity unit.

This is an example of a large classic cloakroom in Phoenix with a pedestal sink, grey walls and a two-piece toilet.

Jewel-like powder room with blue and bronze tones. Floating cabinet with curved front and exotic stone counter top. Glass mosaic wall reflects light as does the venetian plaster wall finish. Custom doors have arched metal inset.
Interior design by Susan Hersker and Elaine Ryckman
Project designed by Susie Hersker’s Scottsdale interior design firm Design Directives. Design Directives is active in Phoenix, Paradise Valley, Cave Creek, Carefree, Sedona, and beyond.
For more about Design Directives, click here: https://susanherskerasid.com/
To learn more about this project, click here: https://susanherskerasid.com/desert-contemporary/

Huge Powder Room with Separate Commode Area
Design ideas for a large contemporary cloakroom in Las Vegas with flat-panel cabinets, brown cabinets, grey walls, light hardwood flooring, a submerged sink, marble worktops, beige floors and grey worktops.
Design ideas for a large contemporary cloakroom in Las Vegas with flat-panel cabinets, brown cabinets, grey walls, light hardwood flooring, a submerged sink, marble worktops, beige floors and grey worktops.

Inspiration for a large contemporary cloakroom in San Francisco with grey walls, a submerged sink, quartz worktops, multi-coloured worktops, a floating vanity unit and wallpapered walls.
Large Cloakroom with Grey Walls Ideas and Designs
1