Large Cloakroom with Limestone Flooring Ideas and Designs
Refine by:
Budget
Sort by:Popular Today
21 - 40 of 57 photos
Item 1 of 3
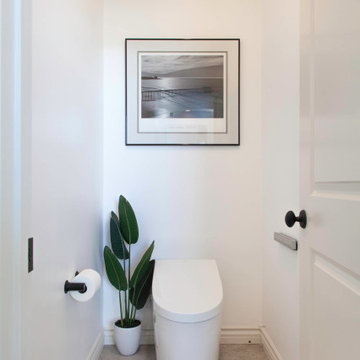
The clients wanted a refresh on their master suite while keeping the majority of the plumbing in the same space. Keeping the shower were it was we simply
removed some minimal walls at their master shower area which created a larger, more dramatic, and very functional master wellness retreat.
The new space features a expansive showering area, as well as two furniture sink vanity, and seated makeup area. A serene color palette and a variety of textures gives this bathroom a spa-like vibe and the dusty blue highlights repeated in glass accent tiles, delicate wallpaper and customized blue tub.
Design and Cabinetry by Bonnie Bagley Catlin
Kitchen Installation by Tomas at Mc Construction
Photos by Gail Owens
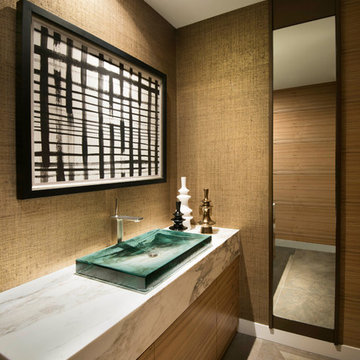
Anita Lang - IMI Design - Scottsdale, AZ
This is an example of a large contemporary cloakroom in Phoenix with light wood cabinets, white tiles, marble tiles, white walls, limestone flooring, a built-in sink, marble worktops and beige floors.
This is an example of a large contemporary cloakroom in Phoenix with light wood cabinets, white tiles, marble tiles, white walls, limestone flooring, a built-in sink, marble worktops and beige floors.
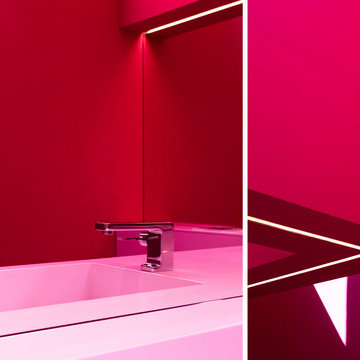
6 Meter hohes Gäste WC
Large modern cloakroom in Other with flat-panel cabinets, white cabinets, pink walls, limestone flooring and grey floors.
Large modern cloakroom in Other with flat-panel cabinets, white cabinets, pink walls, limestone flooring and grey floors.
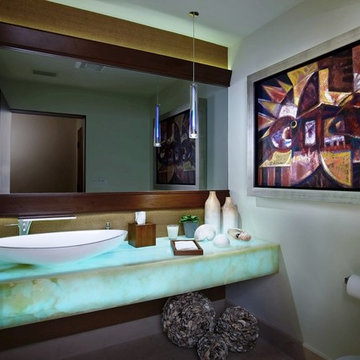
Inspiration for a large contemporary cloakroom in San Diego with open cabinets, white walls, limestone flooring, a vessel sink, onyx worktops, a one-piece toilet, white tiles, beige floors and turquoise worktops.
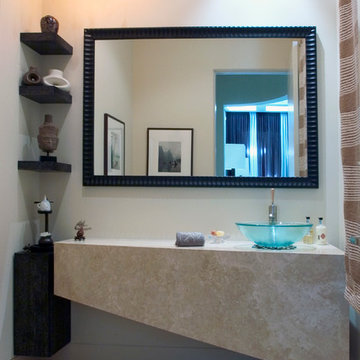
This stone vanity is wall mounted and features a glass bowl vessel sink. Photo by Linda Oyama Bryan. Cabinetry by Wood-Mode/Brookhaven.
Large contemporary cloakroom in Chicago with beige tiles, stone tiles, beige walls, limestone flooring, a vessel sink and limestone worktops.
Large contemporary cloakroom in Chicago with beige tiles, stone tiles, beige walls, limestone flooring, a vessel sink and limestone worktops.
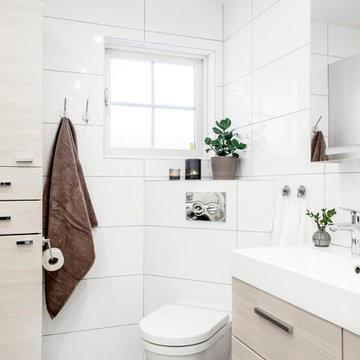
Anders Bergstedt
Photo of a large scandi cloakroom in Gothenburg with flat-panel cabinets, light wood cabinets, a one-piece toilet, white tiles, porcelain tiles, white walls, limestone flooring, a built-in sink and grey floors.
Photo of a large scandi cloakroom in Gothenburg with flat-panel cabinets, light wood cabinets, a one-piece toilet, white tiles, porcelain tiles, white walls, limestone flooring, a built-in sink and grey floors.
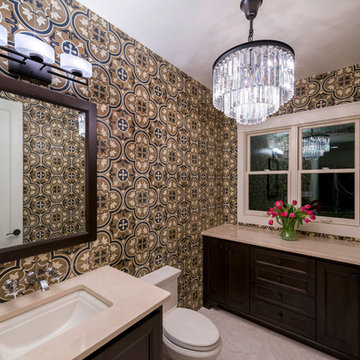
Design ideas for a large traditional cloakroom in Austin with recessed-panel cabinets, dark wood cabinets, a one-piece toilet, mosaic tiles, multi-coloured walls, limestone flooring, a submerged sink, engineered stone worktops, beige floors and beige worktops.
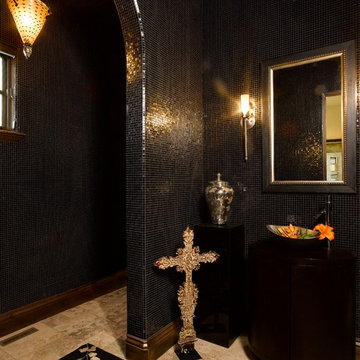
Photography by Ron Ruscio
Large modern cloakroom in Denver with freestanding cabinets, black cabinets, black tiles, glass tiles, black walls, limestone flooring, a vessel sink, wooden worktops, beige floors and black worktops.
Large modern cloakroom in Denver with freestanding cabinets, black cabinets, black tiles, glass tiles, black walls, limestone flooring, a vessel sink, wooden worktops, beige floors and black worktops.
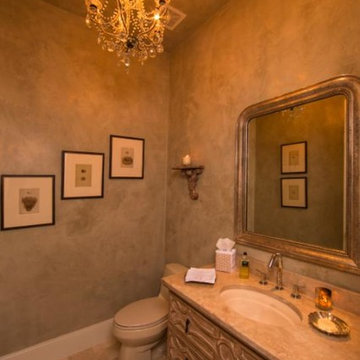
This is an example of a large traditional cloakroom in Austin with freestanding cabinets, distressed cabinets, a two-piece toilet, beige walls, limestone flooring, a submerged sink and engineered stone worktops.
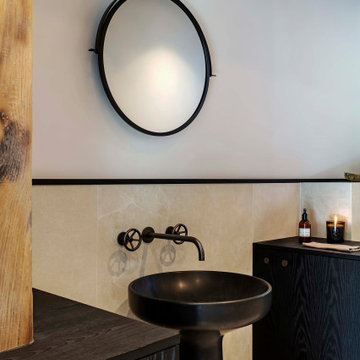
Photo of a large industrial cloakroom in Paris with black cabinets, a wall mounted toilet, beige tiles, limestone tiles, beige walls, limestone flooring, a built-in sink, marble worktops, beige floors and a built in vanity unit.
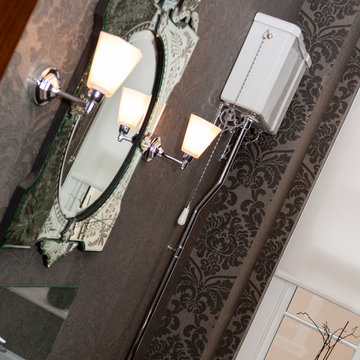
16A Architecture, Andrew Butler
Large classic cloakroom in Devon with a two-piece toilet, limestone flooring and a pedestal sink.
Large classic cloakroom in Devon with a two-piece toilet, limestone flooring and a pedestal sink.
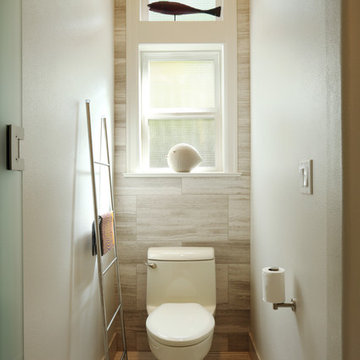
Shannon Butler
Inspiration for a large contemporary cloakroom in Portland with a one-piece toilet, grey tiles, stone tiles, an integrated sink, flat-panel cabinets, medium wood cabinets, concrete worktops, limestone flooring, white walls and white floors.
Inspiration for a large contemporary cloakroom in Portland with a one-piece toilet, grey tiles, stone tiles, an integrated sink, flat-panel cabinets, medium wood cabinets, concrete worktops, limestone flooring, white walls and white floors.
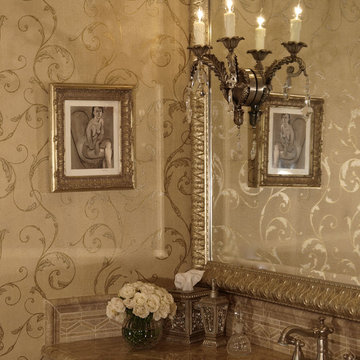
Vignette of Master Bathroom Vanity. Champagne and gold wallpaper with elegant scroll design compliments the marble vanity counter and framed wall mirror. The crystal wall sconce was mounted directly onto the mirror for extra sparkle!
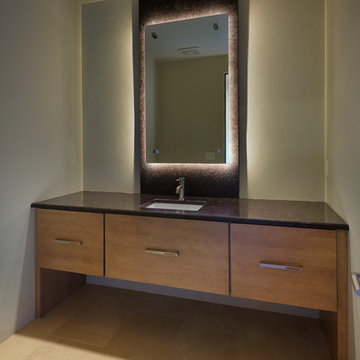
Design ideas for a large contemporary cloakroom in Phoenix with flat-panel cabinets, medium wood cabinets, a two-piece toilet, beige tiles, stone tiles, beige walls, limestone flooring, a submerged sink and granite worktops.
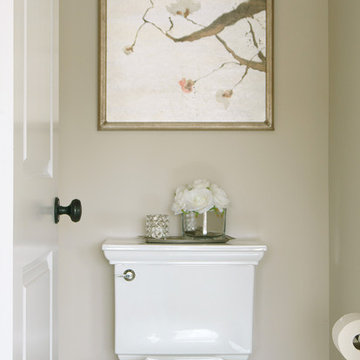
Design ideas for a large traditional cloakroom in New York with recessed-panel cabinets, white cabinets, beige walls, limestone flooring, a submerged sink and granite worktops.
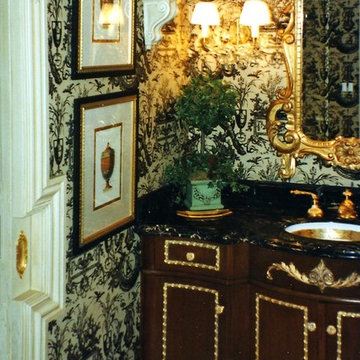
powder room / builder - cmd corp.
Inspiration for a large traditional cloakroom in Boston with freestanding cabinets, medium wood cabinets, limestone flooring, a submerged sink, marble worktops and beige floors.
Inspiration for a large traditional cloakroom in Boston with freestanding cabinets, medium wood cabinets, limestone flooring, a submerged sink, marble worktops and beige floors.
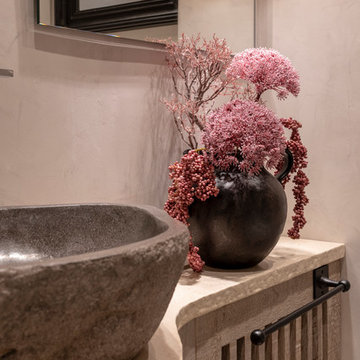
www.hoerenzrieber.de
Large rural cloakroom in Frankfurt with raised-panel cabinets, brown cabinets, a wall mounted toilet, grey walls, a vessel sink, limestone worktops, beige worktops, limestone flooring and beige floors.
Large rural cloakroom in Frankfurt with raised-panel cabinets, brown cabinets, a wall mounted toilet, grey walls, a vessel sink, limestone worktops, beige worktops, limestone flooring and beige floors.
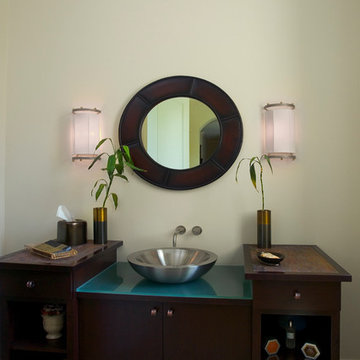
Photography by Linda Oyama Bryan. http://pickellbuilders.com. Powder Room with Custom Built Oak Vanity with black glaze, glass countertop and stainless vessel bowl sink. 16" x 24" French Quarter Gold Sand stone tile floors.
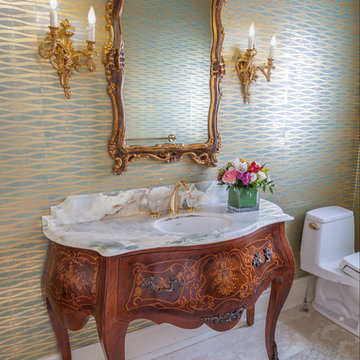
David Khazam Photography
Photo of a large traditional cloakroom in Toronto with medium wood cabinets, a one-piece toilet, beige tiles, stone tiles, multi-coloured walls, limestone flooring, a submerged sink, onyx worktops and freestanding cabinets.
Photo of a large traditional cloakroom in Toronto with medium wood cabinets, a one-piece toilet, beige tiles, stone tiles, multi-coloured walls, limestone flooring, a submerged sink, onyx worktops and freestanding cabinets.
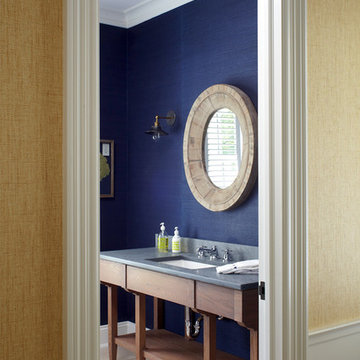
Phillip Ennis Photography
Large beach style cloakroom in New York with freestanding cabinets, medium wood cabinets, beige tiles, blue walls, limestone flooring, a submerged sink and marble worktops.
Large beach style cloakroom in New York with freestanding cabinets, medium wood cabinets, beige tiles, blue walls, limestone flooring, a submerged sink and marble worktops.
Large Cloakroom with Limestone Flooring Ideas and Designs
2