Large Cloakroom with Multi-coloured Walls Ideas and Designs
Refine by:
Budget
Sort by:Popular Today
161 - 180 of 191 photos
Item 1 of 3
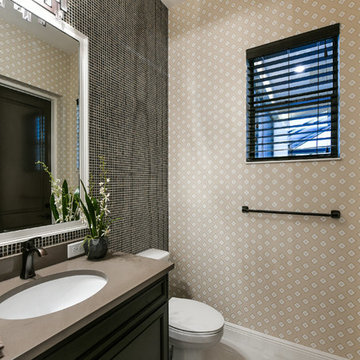
Tideland
CATAMARAN SERIES - 65' HOME SITES
Base Price: $599,000
Living Area: 3,426 SF
Description: 2 Levels 3 Bedroom 3.5 Bath Den Bonus Room Lanai 3 Car Garage
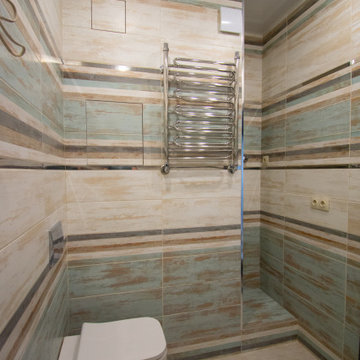
Туалет в жк Саларьево Парк
Design ideas for a large cloakroom in Moscow with a wall mounted toilet, multi-coloured tiles, porcelain flooring, multi-coloured floors and multi-coloured walls.
Design ideas for a large cloakroom in Moscow with a wall mounted toilet, multi-coloured tiles, porcelain flooring, multi-coloured floors and multi-coloured walls.
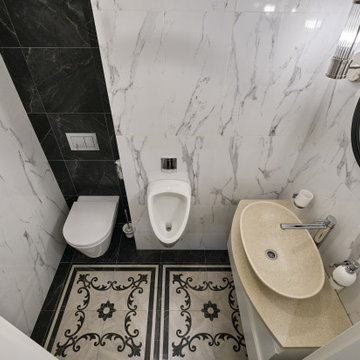
Photo of a large contemporary cloakroom in Other with flat-panel cabinets, white cabinets, a wall mounted toilet, black and white tiles, porcelain tiles, multi-coloured walls, ceramic flooring, a built-in sink, solid surface worktops, multi-coloured floors, beige worktops, feature lighting and a floating vanity unit.
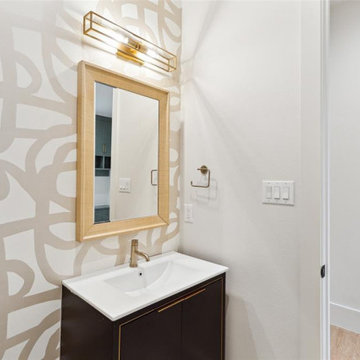
Photo of a large midcentury cloakroom in Dallas with flat-panel cabinets, black cabinets, a two-piece toilet, multi-coloured walls, light hardwood flooring, a built-in sink, marble worktops, beige floors, white worktops and a built in vanity unit.
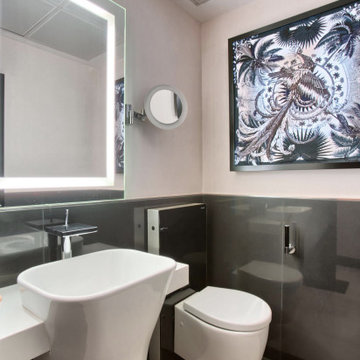
Aseo diseñado siguiendo el mismo estilo que el resto de espacios donde destaca el contraste entre el blanco y el negro y el juego de la iluminación con diferentes acabados de los paramentos.
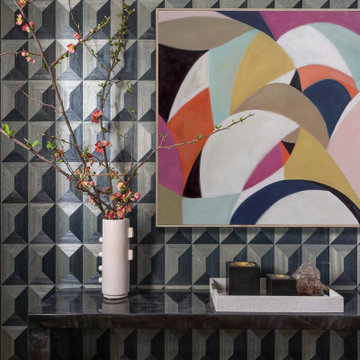
Inspiration for a large classic cloakroom in San Francisco with flat-panel cabinets, dark wood cabinets, multi-coloured walls, dark hardwood flooring, a trough sink, solid surface worktops, white worktops, a freestanding vanity unit and wallpapered walls.
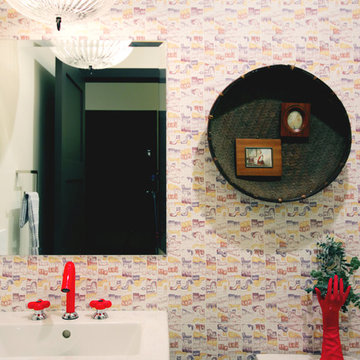
Construction by: SoCal Contractor
Interior Design by: Lori Dennis Inc
Photography by: Roy Yerushalmi
Large country cloakroom in Los Angeles with a one-piece toilet, beige tiles, multi-coloured walls, light hardwood flooring, a wall-mounted sink and grey floors.
Large country cloakroom in Los Angeles with a one-piece toilet, beige tiles, multi-coloured walls, light hardwood flooring, a wall-mounted sink and grey floors.
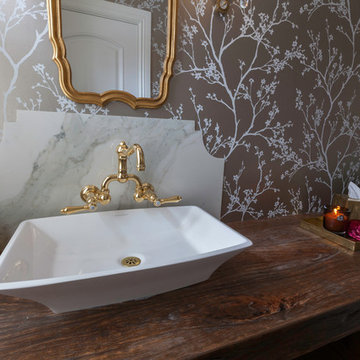
Steph Friday
Inspiration for a large classic cloakroom in Denver with multi-coloured walls, medium hardwood flooring, a vessel sink and wooden worktops.
Inspiration for a large classic cloakroom in Denver with multi-coloured walls, medium hardwood flooring, a vessel sink and wooden worktops.
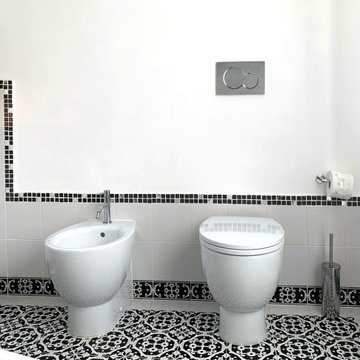
"Restyling" di un bagno di servizio che diviene bagno padronale. Fonte d'ispirazione, la notte, dove le gradazioni dei colori cambiano, si attenuano, sono meno intensi e le tinte vanno verso tonalità meno accese, il nero compare e prevale su tutto. L'uso del decoro floreale dal colore scuro nelle maioliche così sapientemente modellato dagli artigiani della casa delle Ceramiche Vietresi, rende austero l'ambiente che lo riceve. I moduli utilizzati: quadrato 20x20 e listello 10x20 "Tovere Nero" per il pavimento e battiscopa; quadrato 20x20 Bianco per le cornici del pavimento e del rivestimento delle pareti; infine delle fasce 5x20 a correre del Mosaico "Luna Chiena", composto da preziose tessere di vetro a specchio miscelate con quelle a tinta unita, fanno da cornice di chiusura alla composizione del rivestimento delle pareti. La Vasca da bagno free standing MEG 11 con miscelatore a colonna della Galassia Ceramiche, i sanitari filo parete new light della Catalano Ceramiche e il lavabo da appoggio Moai della Scarabeo Ceramiche, con il loro bianco lucido ceramico riflettono indistintamente sia la luce naturale che quella artificiale come punti luci in una notte stellata.
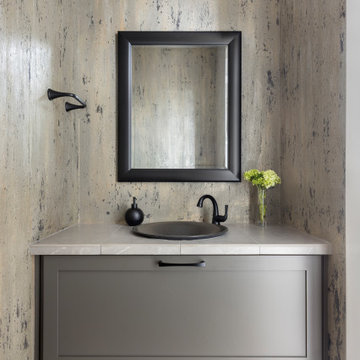
This is an example of a large contemporary cloakroom in Portland with shaker cabinets, grey cabinets, multi-coloured walls, light hardwood flooring, a built-in sink, engineered stone worktops, beige floors, grey worktops, a floating vanity unit and wallpapered walls.
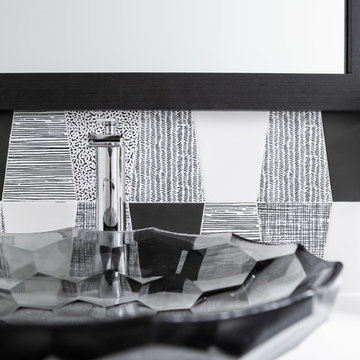
Large contemporary cloakroom in Vancouver with flat-panel cabinets, black cabinets, multi-coloured walls, dark hardwood flooring, a vessel sink, solid surface worktops, grey floors and white worktops.
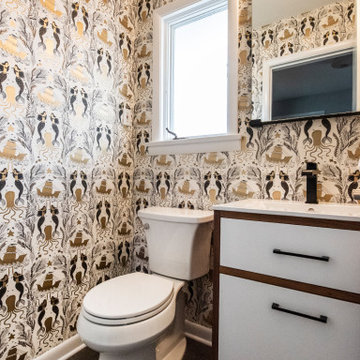
View of the remodeled powder room
Inspiration for a large midcentury cloakroom in Chicago with flat-panel cabinets, medium wood cabinets, medium hardwood flooring, brown floors, a two-piece toilet, multi-coloured walls, an integrated sink, solid surface worktops and white worktops.
Inspiration for a large midcentury cloakroom in Chicago with flat-panel cabinets, medium wood cabinets, medium hardwood flooring, brown floors, a two-piece toilet, multi-coloured walls, an integrated sink, solid surface worktops and white worktops.
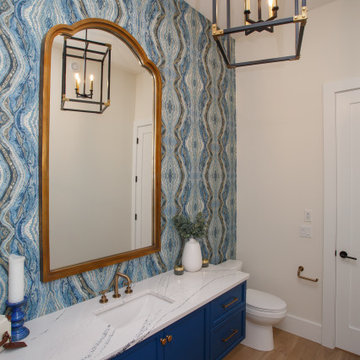
A stunning custom blue floating vanity help make this powder room pop.
This is an example of a large country cloakroom in Calgary with recessed-panel cabinets, blue cabinets, a one-piece toilet, multi-coloured walls, a submerged sink, engineered stone worktops, white worktops and a floating vanity unit.
This is an example of a large country cloakroom in Calgary with recessed-panel cabinets, blue cabinets, a one-piece toilet, multi-coloured walls, a submerged sink, engineered stone worktops, white worktops and a floating vanity unit.

David Khazam Photography
Photo of a large classic cloakroom in Toronto with black cabinets, a one-piece toilet, mosaic tiles, multi-coloured walls, marble flooring, a vessel sink, marble worktops, white tiles and recessed-panel cabinets.
Photo of a large classic cloakroom in Toronto with black cabinets, a one-piece toilet, mosaic tiles, multi-coloured walls, marble flooring, a vessel sink, marble worktops, white tiles and recessed-panel cabinets.
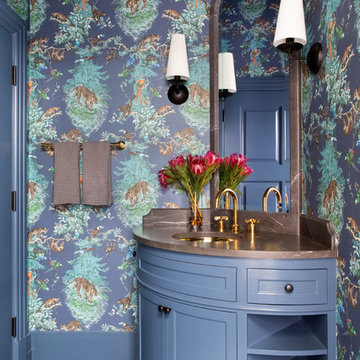
Austin Victorian by Chango & Co.
Architectural Advisement & Interior Design by Chango & Co.
Architecture by William Hablinski
Construction by J Pinnelli Co.
Photography by Sarah Elliott

Download our free ebook, Creating the Ideal Kitchen. DOWNLOAD NOW
The homeowners built their traditional Colonial style home 17 years’ ago. It was in great shape but needed some updating. Over the years, their taste had drifted into a more contemporary realm, and they wanted our help to bridge the gap between traditional and modern.
We decided the layout of the kitchen worked well in the space and the cabinets were in good shape, so we opted to do a refresh with the kitchen. The original kitchen had blond maple cabinets and granite countertops. This was also a great opportunity to make some updates to the functionality that they were hoping to accomplish.
After re-finishing all the first floor wood floors with a gray stain, which helped to remove some of the red tones from the red oak, we painted the cabinetry Benjamin Moore “Repose Gray” a very soft light gray. The new countertops are hardworking quartz, and the waterfall countertop to the left of the sink gives a bit of the contemporary flavor.
We reworked the refrigerator wall to create more pantry storage and eliminated the double oven in favor of a single oven and a steam oven. The existing cooktop was replaced with a new range paired with a Venetian plaster hood above. The glossy finish from the hood is echoed in the pendant lights. A touch of gold in the lighting and hardware adds some contrast to the gray and white. A theme we repeated down to the smallest detail illustrated by the Jason Wu faucet by Brizo with its similar touches of white and gold (the arrival of which we eagerly awaited for months due to ripples in the supply chain – but worth it!).
The original breakfast room was pleasant enough with its windows looking into the backyard. Now with its colorful window treatments, new blue chairs and sculptural light fixture, this space flows seamlessly into the kitchen and gives more of a punch to the space.
The original butler’s pantry was functional but was also starting to show its age. The new space was inspired by a wallpaper selection that our client had set aside as a possibility for a future project. It worked perfectly with our pallet and gave a fun eclectic vibe to this functional space. We eliminated some upper cabinets in favor of open shelving and painted the cabinetry in a high gloss finish, added a beautiful quartzite countertop and some statement lighting. The new room is anything but cookie cutter.
Next the mudroom. You can see a peek of the mudroom across the way from the butler’s pantry which got a facelift with new paint, tile floor, lighting and hardware. Simple updates but a dramatic change! The first floor powder room got the glam treatment with its own update of wainscoting, wallpaper, console sink, fixtures and artwork. A great little introduction to what’s to come in the rest of the home.
The whole first floor now flows together in a cohesive pallet of green and blue, reflects the homeowner’s desire for a more modern aesthetic, and feels like a thoughtful and intentional evolution. Our clients were wonderful to work with! Their style meshed perfectly with our brand aesthetic which created the opportunity for wonderful things to happen. We know they will enjoy their remodel for many years to come!
Photography by Margaret Rajic Photography
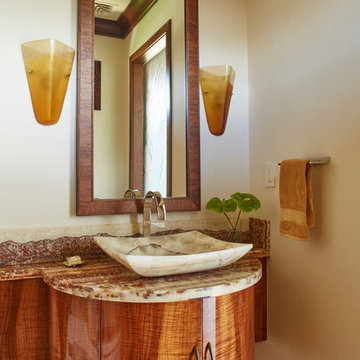
Linny Morris
Design ideas for a large world-inspired cloakroom in Hawaii with freestanding cabinets, dark wood cabinets, granite worktops, stone slabs, multi-coloured walls, travertine flooring and a vessel sink.
Design ideas for a large world-inspired cloakroom in Hawaii with freestanding cabinets, dark wood cabinets, granite worktops, stone slabs, multi-coloured walls, travertine flooring and a vessel sink.
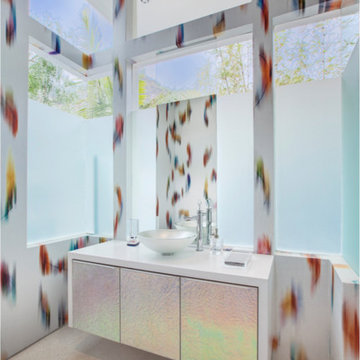
Unique bathroom interiors that feature boldly patterned wallpaper, mosaic tiling, and natural materials.
Each bathroom in this home takes on a different style, from bold and fabulous to neutral and elegant.
Home located in Beverly Hills, California. Designed by Florida-based interior design firm Crespo Design Group, who also serves Malibu, Tampa, New York City, the Caribbean, and other areas throughout the United States.
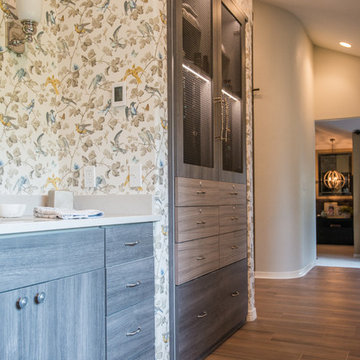
A reach-in closet - one of our specialties - works hard to store many of our most important possessions and with one of our custom closet organizers, you can literally double your storage.
Most reach-in closets start with a single hanging rod and shelf above it. Imagine adding multiple rods, custom-built trays, shelving, and cabinets that will utilize even the hard-to-reach areas behind the walls. Your closet organizer system will have plenty of space for your shoes, accessories, laundry, and valuables. We can do that, and more.
Please browse our gallery of custom closet organizers and start visualizing ideas for your own closet, and let your designer know which ones appeal to you the most. Have fun and keep in mind – this is just the beginning of all the storage solutions and customization we offer.
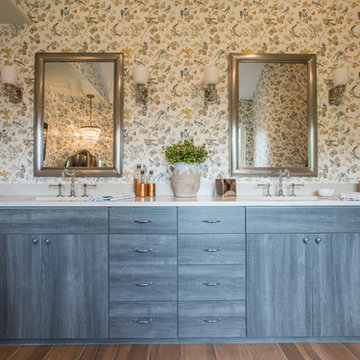
This expanisve master bathroom features a corner vanity, velvet-lined jewelry pull-outs behind doors with metal mesh inserts, and built-in custom cabinetry.
Large Cloakroom with Multi-coloured Walls Ideas and Designs
9