Large Cloakroom with Onyx Worktops Ideas and Designs
Refine by:
Budget
Sort by:Popular Today
1 - 20 of 31 photos
Item 1 of 3
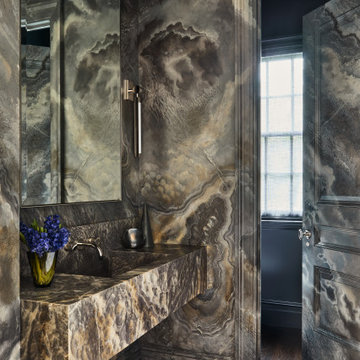
Key decor elements include:
Decorative painting: Caroline Lizarraga
Sconces: Pris 1 Sconce by Pelle
Rug: Tuareg rug from Breukelen Berber
Large contemporary cloakroom in New York with grey walls, dark hardwood flooring, onyx worktops and a floating vanity unit.
Large contemporary cloakroom in New York with grey walls, dark hardwood flooring, onyx worktops and a floating vanity unit.
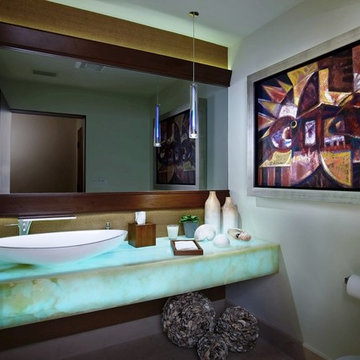
Inspiration for a large contemporary cloakroom in San Diego with open cabinets, white walls, limestone flooring, a vessel sink, onyx worktops, a one-piece toilet, white tiles, beige floors and turquoise worktops.
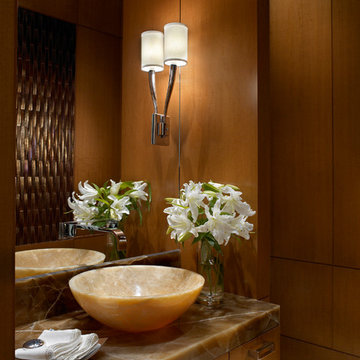
A contemporary bathroom that highlights custom wood paneled walls and round stone sink grounded by stone countertop on custom vanity.
Large contemporary cloakroom in Miami with flat-panel cabinets, medium wood cabinets, brown walls, a vessel sink and onyx worktops.
Large contemporary cloakroom in Miami with flat-panel cabinets, medium wood cabinets, brown walls, a vessel sink and onyx worktops.
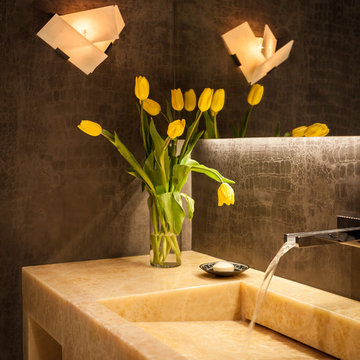
Scott Hargis
Photo of a large contemporary cloakroom in San Francisco with flat-panel cabinets, grey tiles, an integrated sink and onyx worktops.
Photo of a large contemporary cloakroom in San Francisco with flat-panel cabinets, grey tiles, an integrated sink and onyx worktops.

Fully integrated Signature Estate featuring Creston controls and Crestron panelized lighting, and Crestron motorized shades and draperies, whole-house audio and video, HVAC, voice and video communication atboth both the front door and gate. Modern, warm, and clean-line design, with total custom details and finishes. The front includes a serene and impressive atrium foyer with two-story floor to ceiling glass walls and multi-level fire/water fountains on either side of the grand bronze aluminum pivot entry door. Elegant extra-large 47'' imported white porcelain tile runs seamlessly to the rear exterior pool deck, and a dark stained oak wood is found on the stairway treads and second floor. The great room has an incredible Neolith onyx wall and see-through linear gas fireplace and is appointed perfectly for views of the zero edge pool and waterway. The center spine stainless steel staircase has a smoked glass railing and wood handrail.
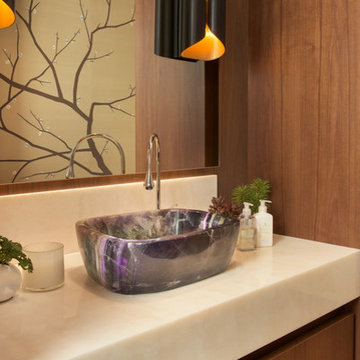
Inspiration for a large contemporary cloakroom in Denver with flat-panel cabinets, medium wood cabinets, a one-piece toilet, beige walls, dark hardwood flooring, a vessel sink, onyx worktops and brown floors.

Glowing white onyx wall and vanity in the Powder.
Kim Pritchard Photography
Design ideas for a large contemporary cloakroom in Los Angeles with flat-panel cabinets, brown cabinets, a one-piece toilet, white tiles, stone slabs, marble flooring, a vessel sink, onyx worktops and beige floors.
Design ideas for a large contemporary cloakroom in Los Angeles with flat-panel cabinets, brown cabinets, a one-piece toilet, white tiles, stone slabs, marble flooring, a vessel sink, onyx worktops and beige floors.

Because this powder room is located near the pool, I gave it a colorful, whimsical persona. The floral-patterned accent wall is a custom glass mosaic tile installation with thousands of individual pieces. In contrast to the bold wall pattern, I chose a simple, white onyx vessel sink.
Photo by Brian Gassel
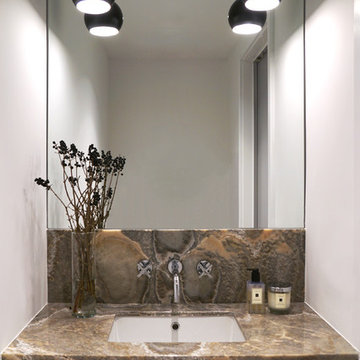
First floor guest bathroom with custom gray smoke onyx vanity, inset sink and Schoolhouse Electric mirror mounted sconces.
Photocredit: Natalia Lorca Ruiz
https://www.houzz.com/pro/natalialorcaruiz/natalia-lorca-ruiz-photography
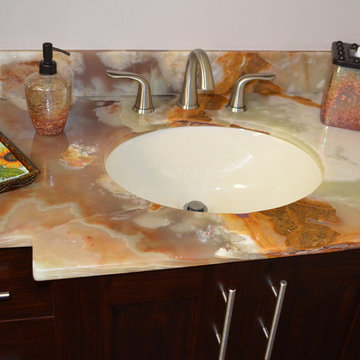
Based on extensive interviews with our clients, our challenges were to create an environment that was an artistic mix of traditional and clean lines. They wanted it
dramatic and sophisticated. They also wanted each piece to be special and unique, as well as artsy. Because our clients were young and have an active son, they wanted their home to be comfortable and practical, as well as beautiful. The clients wanted a sophisticated and up-to-date look. They loved brown, turquoise and orange. The other challenge we faced, was to give each room its own identity while maintaining a consistent flow throughout the home. Each space shared a similar color palette and uniqueness, while the furnishings, draperies, and accessories provided individuality to each room.
We incorporated comfortable and stylish furniture with artistic accents in pillows, throws, artwork and accessories. Each piece was selected to not only be unique, but to create a beautiful and sophisticated environment. We hunted the markets for all the perfect accessories and artwork that are the jewelry in this artistic living area.
Some of the selections included clean moldings, walnut floors and a backsplash with mosaic glass tile. In the living room we went with a cleaner look, but used some traditional accents such as the embroidered casement fabric and the paisley fabric on the chair and pillows. A traditional bow front chest with a crackled turquoise lacquer was used in the foyer.
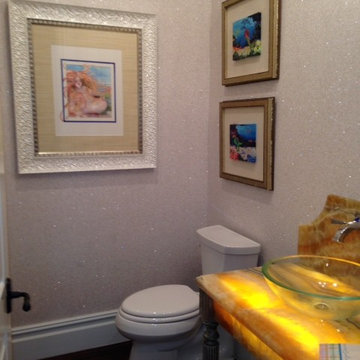
Rebecca Read Photography
This is an example of a large classic cloakroom in Orlando with a vessel sink, freestanding cabinets, distressed cabinets, onyx worktops and dark hardwood flooring.
This is an example of a large classic cloakroom in Orlando with a vessel sink, freestanding cabinets, distressed cabinets, onyx worktops and dark hardwood flooring.

Dreams come true in this Gorgeous Transitional Mountain Home located in the desirable gated-community of The RAMBLE. Luxurious Calcutta Gold Marble Kitchen Island, Perimeter Countertops and Backsplash create a Sleek, Modern Look while the 21′ Floor-to-Ceiling Stone Fireplace evokes feelings of Rustic Elegance. Pocket Doors can be tucked away, opening up to the covered Screened-In Patio creating an extra large space for sacred time with friends and family. The Eze Breeze Window System slide down easily allowing a cool breeze to flow in with sounds of birds chirping and the leaves rustling in the trees. Curl up on the couch in front of the real wood burning fireplace while marinated grilled steaks are turned over on the outdoor stainless-steel grill. The Marble Master Bath offers rejuvenation with a free-standing jetted bath tub and extra large shower complete with double sinks.
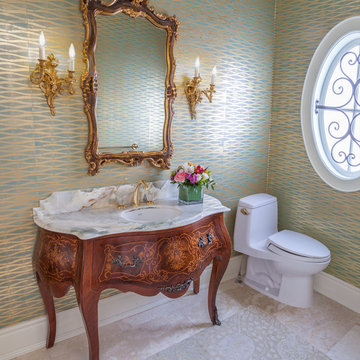
David Khazam Photography
This is an example of a large classic cloakroom in Toronto with medium wood cabinets, a one-piece toilet, beige tiles, stone tiles, multi-coloured walls, limestone flooring, a submerged sink, onyx worktops and freestanding cabinets.
This is an example of a large classic cloakroom in Toronto with medium wood cabinets, a one-piece toilet, beige tiles, stone tiles, multi-coloured walls, limestone flooring, a submerged sink, onyx worktops and freestanding cabinets.
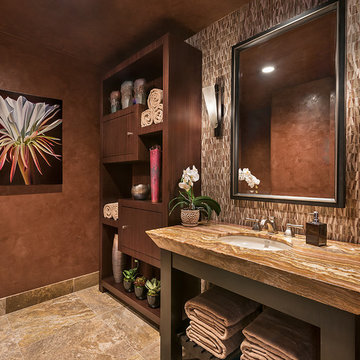
Mark Boisclair Photography
Interior Design: Susan Hersker and Elaine Ryckman
Project designed by Susie Hersker’s Scottsdale interior design firm Design Directives. Design Directives is active in Phoenix, Paradise Valley, Cave Creek, Carefree, Sedona, and beyond.
For more about Design Directives, click here: https://susanherskerasid.com/
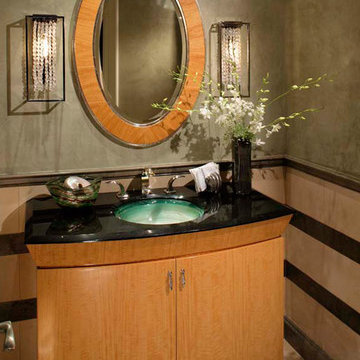
Solanna Custom Furniture - Our clients love their custom built sycamore powder room vanity. With contemporary lines and an under lit vitraform glass sink, it blends perfectly with this warm, transitional home.
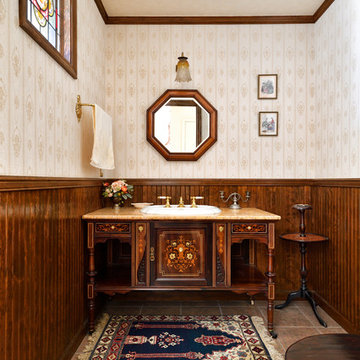
イギリスのアンティークに囲まれた暮らし
Inspiration for a large traditional cloakroom in Tokyo Suburbs with freestanding cabinets, dark wood cabinets, a two-piece toilet, beige walls, porcelain flooring, a built-in sink, onyx worktops, pink floors and orange worktops.
Inspiration for a large traditional cloakroom in Tokyo Suburbs with freestanding cabinets, dark wood cabinets, a two-piece toilet, beige walls, porcelain flooring, a built-in sink, onyx worktops, pink floors and orange worktops.
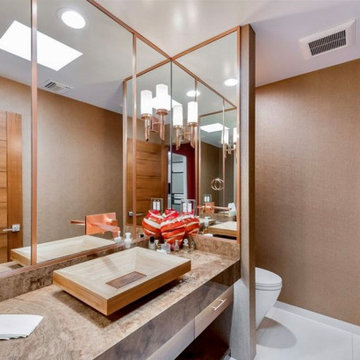
The powder room successfully blends a variety of luscious finishes which convey a sophisticated contemporary ambiance to this room. The solid bamboo vessel sits onto a counter made of chocolate onyx. The customer vanity is veneered with bamboo while the walls are covered in a shimmery grasscloth material. Touches of copper complement our design scheme.
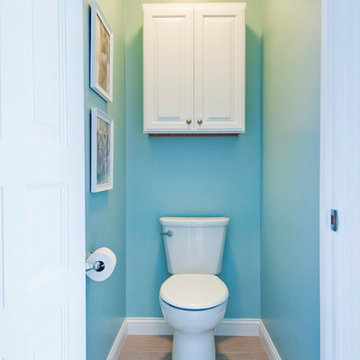
Photo of a large coastal cloakroom in Columbus with white cabinets, a two-piece toilet, blue walls, mosaic tile flooring, an integrated sink, onyx worktops and brown floors.
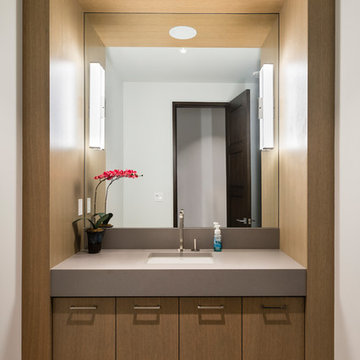
For a family that loves hosting large gatherings, this expansive home is a dream; boasting two unique entertaining spaces, each expanding onto outdoor-living areas, that capture its magnificent views. The sheer size of the home allows for various ‘experiences’; from a rec room perfect for hosting game day and an eat-in wine room escape on the lower-level, to a calming 2-story family greatroom on the main. Floors are connected by freestanding stairs, framing a custom cascading-pendant light, backed by a stone accent wall, and facing a 3-story waterfall. A custom metal art installation, templated from a cherished tree on the property, both brings nature inside and showcases the immense vertical volume of the house.
Photography: Paul Grdina
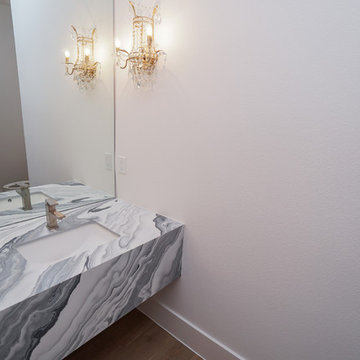
Inspiration for a large traditional cloakroom in Houston with a two-piece toilet, white tiles, white walls, a submerged sink, light hardwood flooring, onyx worktops, beige floors and grey worktops.
Large Cloakroom with Onyx Worktops Ideas and Designs
1