Large Cloakroom with Porcelain Flooring Ideas and Designs
Refine by:
Budget
Sort by:Popular Today
1 - 20 of 521 photos
Item 1 of 3

Above and Beyond is the third residence in a four-home collection in Paradise Valley, Arizona. Originally the site of the abandoned Kachina Elementary School, the infill community, appropriately named Kachina Estates, embraces the remarkable views of Camelback Mountain.
Nestled into an acre sized pie shaped cul-de-sac lot, the lot geometry and front facing view orientation created a remarkable privacy challenge and influenced the forward facing facade and massing. An iconic, stone-clad massing wall element rests within an oversized south-facing fenestration, creating separation and privacy while affording views “above and beyond.”
Above and Beyond has Mid-Century DNA married with a larger sense of mass and scale. The pool pavilion bridges from the main residence to a guest casita which visually completes the need for protection and privacy from street and solar exposure.
The pie-shaped lot which tapered to the south created a challenge to harvest south light. This was one of the largest spatial organization influencers for the design. The design undulates to embrace south sun and organically creates remarkable outdoor living spaces.
This modernist home has a palate of granite and limestone wall cladding, plaster, and a painted metal fascia. The wall cladding seamlessly enters and exits the architecture affording interior and exterior continuity.
Kachina Estates was named an Award of Merit winner at the 2019 Gold Nugget Awards in the category of Best Residential Detached Collection of the Year. The annual awards ceremony was held at the Pacific Coast Builders Conference in San Francisco, CA in May 2019.
Project Details: Above and Beyond
Architecture: Drewett Works
Developer/Builder: Bedbrock Developers
Interior Design: Est Est
Land Planner/Civil Engineer: CVL Consultants
Photography: Dino Tonn and Steven Thompson
Awards:
Gold Nugget Award of Merit - Kachina Estates - Residential Detached Collection of the Year

This is an example of a large modern cloakroom in Toronto with flat-panel cabinets, black cabinets, a wall mounted toilet, black tiles, porcelain tiles, grey walls, porcelain flooring, a vessel sink, marble worktops, grey floors, black worktops and a built in vanity unit.

A small closet space was adjoined to the original powder room to create one large space with plenty of cabinet space. The basin is integrated into the countertop.

Jon Hohman
Inspiration for a large traditional cloakroom in Dallas with raised-panel cabinets, white cabinets, a one-piece toilet, blue walls, porcelain flooring, a submerged sink, engineered stone worktops, white floors and white worktops.
Inspiration for a large traditional cloakroom in Dallas with raised-panel cabinets, white cabinets, a one-piece toilet, blue walls, porcelain flooring, a submerged sink, engineered stone worktops, white floors and white worktops.

Wall hung vanity in Walnut with Tech Light pendants. Stone wall in ledgestone marble.
Photo of a large modern cloakroom in Seattle with flat-panel cabinets, dark wood cabinets, a two-piece toilet, black and white tiles, stone tiles, beige walls, porcelain flooring, a built-in sink, marble worktops, grey floors and black worktops.
Photo of a large modern cloakroom in Seattle with flat-panel cabinets, dark wood cabinets, a two-piece toilet, black and white tiles, stone tiles, beige walls, porcelain flooring, a built-in sink, marble worktops, grey floors and black worktops.
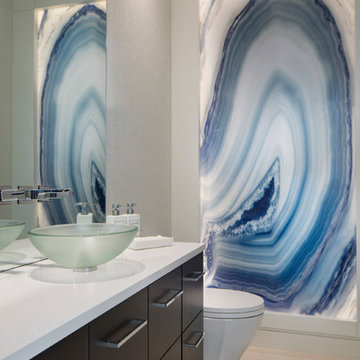
Uneek Image
Inspiration for a large modern cloakroom in Orlando with flat-panel cabinets, dark wood cabinets, a one-piece toilet, porcelain flooring and engineered stone worktops.
Inspiration for a large modern cloakroom in Orlando with flat-panel cabinets, dark wood cabinets, a one-piece toilet, porcelain flooring and engineered stone worktops.

Perched above High Park, this family home is a crisp and clean breath of fresh air! Lovingly designed by the homeowner to evoke a warm and inviting country feel, the interior of this home required a full renovation from the basement right up to the third floor with rooftop deck. Upon arriving, you are greeted with a generous entry and elegant dining space, complemented by a sitting area, wrapped in a bay window.
Central to the success of this home is a welcoming oak/white kitchen and living space facing the backyard. The windows across the back of the house shower the main floor in daylight, while the use of oak beams adds to the impact. Throughout the house, floor to ceiling millwork serves to keep all spaces open and enhance flow from one room to another.
The use of clever millwork continues on the second floor with the highly functional laundry room and customized closets for the children’s bedrooms. The third floor includes extensive millwork, a wood-clad master bedroom wall and an elegant ensuite. A walk out rooftop deck overlooking the backyard and canopy of trees complements the space. Design elements include the use of white, black, wood and warm metals. Brass accents are used on the interior, while a copper eaves serves to elevate the exterior finishes.
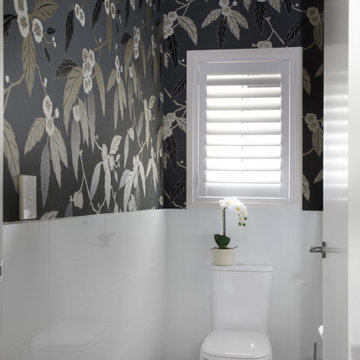
Powder room with wallpaper and shutters.
Photo of a large contemporary cloakroom in Brisbane with all types of toilet, white tiles, porcelain tiles, grey walls, porcelain flooring, grey floors, all types of ceiling and wallpapered walls.
Photo of a large contemporary cloakroom in Brisbane with all types of toilet, white tiles, porcelain tiles, grey walls, porcelain flooring, grey floors, all types of ceiling and wallpapered walls.

This is an example of a large classic cloakroom in Orlando with shaker cabinets, white cabinets, grey tiles, multi-coloured tiles, white tiles, porcelain tiles, multi-coloured walls, porcelain flooring, a submerged sink, solid surface worktops, grey floors and white worktops.

Streamline Interiors, LLC - The room is fitted with a Toto bidet/toilet.
Large contemporary cloakroom in Phoenix with shaker cabinets, medium wood cabinets, a bidet, beige tiles, porcelain tiles, porcelain flooring, a vessel sink, engineered stone worktops and blue walls.
Large contemporary cloakroom in Phoenix with shaker cabinets, medium wood cabinets, a bidet, beige tiles, porcelain tiles, porcelain flooring, a vessel sink, engineered stone worktops and blue walls.

A large powder room is located off the home's garage.
Large contemporary cloakroom in Indianapolis with flat-panel cabinets, brown cabinets, a two-piece toilet, white walls, porcelain flooring, a submerged sink, granite worktops, black floors, white worktops and a freestanding vanity unit.
Large contemporary cloakroom in Indianapolis with flat-panel cabinets, brown cabinets, a two-piece toilet, white walls, porcelain flooring, a submerged sink, granite worktops, black floors, white worktops and a freestanding vanity unit.

Large classic cloakroom in Chicago with raised-panel cabinets, light wood cabinets, a two-piece toilet, mirror tiles, beige walls, porcelain flooring, a submerged sink, marble worktops and beige floors.
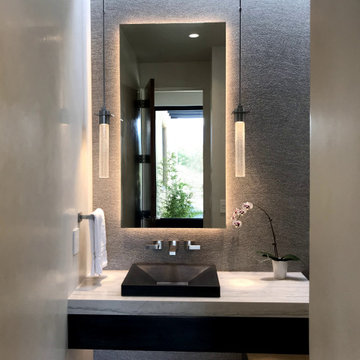
Mid-century Modern home - Powder room with dimensional wall tile and LED mirror, wall mounted vanity with under lighting. Japanese prints. Stone vessel sink.

Dark and moody pool bath is a luxurious space with pops of gold from the mirror, plumbing and striking gold-plated tiered sink. A pop of blue on the vanity adds a fun touch.

Jewel box powder room with shimmering glass tile and whimsical wall covering, rift white oak champagne finish floating vanity
Design ideas for a large nautical cloakroom in Los Angeles with flat-panel cabinets, beige cabinets, a one-piece toilet, blue tiles, mosaic tiles, multi-coloured walls, porcelain flooring, a built-in sink, engineered stone worktops, beige floors, white worktops, a floating vanity unit and wallpapered walls.
Design ideas for a large nautical cloakroom in Los Angeles with flat-panel cabinets, beige cabinets, a one-piece toilet, blue tiles, mosaic tiles, multi-coloured walls, porcelain flooring, a built-in sink, engineered stone worktops, beige floors, white worktops, a floating vanity unit and wallpapered walls.
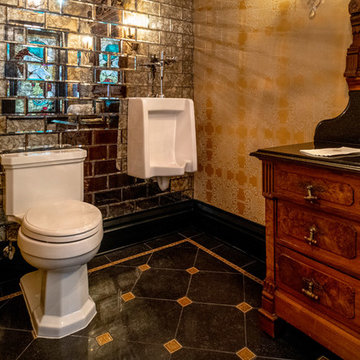
Rick Lee Photo
This is an example of a large victorian cloakroom in Other with freestanding cabinets, light wood cabinets, a two-piece toilet, mirror tiles, yellow walls, porcelain flooring, a vessel sink, marble worktops, black floors and black worktops.
This is an example of a large victorian cloakroom in Other with freestanding cabinets, light wood cabinets, a two-piece toilet, mirror tiles, yellow walls, porcelain flooring, a vessel sink, marble worktops, black floors and black worktops.
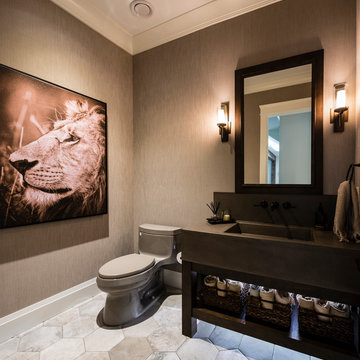
Large classic cloakroom in Vancouver with open cabinets, black cabinets, a one-piece toilet, brown walls, porcelain flooring, an integrated sink, concrete worktops and grey floors.
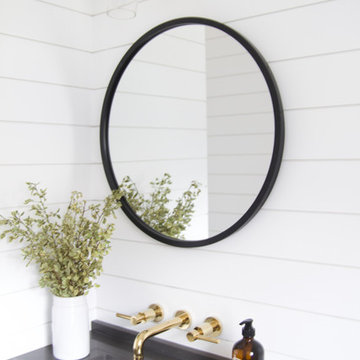
A lux, contemporary Bellevue home remodel design with black, round mirror against white shiplap walls in powder bath. Interior Design & Photography: design by Christina Perry

A few years back we had the opportunity to take on this custom traditional transitional ranch style project in Auburn. This home has so many exciting traits we are excited for you to see; a large open kitchen with TWO island and custom in house lighting design, solid surfaces in kitchen and bathrooms, a media/bar room, detailed and painted interior millwork, exercise room, children's wing for their bedrooms and own garage, and a large outdoor living space with a kitchen. The design process was extensive with several different materials mixed together.
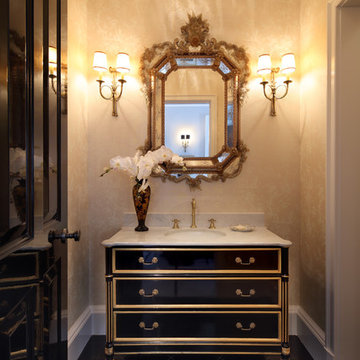
Erhard Pfeiffer
Photo of a large classic cloakroom in Los Angeles with freestanding cabinets, black cabinets, beige walls, porcelain flooring, a submerged sink and limestone worktops.
Photo of a large classic cloakroom in Los Angeles with freestanding cabinets, black cabinets, beige walls, porcelain flooring, a submerged sink and limestone worktops.
Large Cloakroom with Porcelain Flooring Ideas and Designs
1