Large Cloakroom with Recessed-panel Cabinets Ideas and Designs
Refine by:
Budget
Sort by:Popular Today
1 - 20 of 181 photos
Item 1 of 3

Light and Airy shiplap bathroom was the dream for this hard working couple. The goal was to totally re-create a space that was both beautiful, that made sense functionally and a place to remind the clients of their vacation time. A peaceful oasis. We knew we wanted to use tile that looks like shiplap. A cost effective way to create a timeless look. By cladding the entire tub shower wall it really looks more like real shiplap planked walls.

The main goal to reawaken the beauty of this outdated kitchen was to create more storage and make it a more functional space. This husband and wife love to host their large extended family of kids and grandkids. The JRP design team tweaked the floor plan by reducing the size of an unnecessarily large powder bath. Since storage was key this allowed us to turn a small pantry closet into a larger walk-in pantry.
Keeping with the Mediterranean style of the house but adding a contemporary flair, the design features two-tone cabinets. Walnut island and base cabinets mixed with off white full height and uppers create a warm, welcoming environment. With the removal of the dated soffit, the cabinets were extended to the ceiling. This allowed for a second row of upper cabinets featuring a walnut interior and lighting for display. Choosing the right countertop and backsplash such as this marble-like quartz and arabesque tile is key to tying this whole look together.
The new pantry layout features crisp off-white open shelving with a contrasting walnut base cabinet. The combined open shelving and specialty drawers offer greater storage while at the same time being visually appealing.
The hood with its dark metal finish accented with antique brass is the focal point. It anchors the room above a new 60” Wolf range providing ample space to cook large family meals. The massive island features storage on all sides and seating on two for easy conversation making this kitchen the true hub of the home.

The powder room features a stainless vessel sink on a gorgeous marble vanity.
Inspiration for a large traditional cloakroom in Dallas with white cabinets, grey walls, dark hardwood flooring, a vessel sink, marble worktops, brown floors, multi-coloured worktops and recessed-panel cabinets.
Inspiration for a large traditional cloakroom in Dallas with white cabinets, grey walls, dark hardwood flooring, a vessel sink, marble worktops, brown floors, multi-coloured worktops and recessed-panel cabinets.

David Khazam Photography
Photo of a large classic cloakroom in Toronto with black cabinets, a one-piece toilet, mosaic tiles, multi-coloured walls, marble flooring, a vessel sink, marble worktops, white tiles and recessed-panel cabinets.
Photo of a large classic cloakroom in Toronto with black cabinets, a one-piece toilet, mosaic tiles, multi-coloured walls, marble flooring, a vessel sink, marble worktops, white tiles and recessed-panel cabinets.

Powder room featuring hickory wood vanity, black countertops, gold faucet, black geometric wallpaper, gold mirror, and gold sconce.
Large classic cloakroom in Grand Rapids with recessed-panel cabinets, light wood cabinets, black walls, a submerged sink, engineered stone worktops, black worktops, a freestanding vanity unit and wallpapered walls.
Large classic cloakroom in Grand Rapids with recessed-panel cabinets, light wood cabinets, black walls, a submerged sink, engineered stone worktops, black worktops, a freestanding vanity unit and wallpapered walls.

古民家ゆえ圧倒的にブラウン系の色調が多いので、トイレ空間だけはホワイトを基調としたモノトーン系のカラースキームとしました。安価なイメージにならないようにと、床・壁ともに外国産のセラミックタイルを貼り、間接照明で柔らかい光に包まれるような照明計画としました。
Design ideas for a large modern cloakroom in Osaka with recessed-panel cabinets, black cabinets, a one-piece toilet, white tiles, ceramic tiles, white walls, ceramic flooring, a vessel sink, grey floors, black worktops, a built in vanity unit and a wallpapered ceiling.
Design ideas for a large modern cloakroom in Osaka with recessed-panel cabinets, black cabinets, a one-piece toilet, white tiles, ceramic tiles, white walls, ceramic flooring, a vessel sink, grey floors, black worktops, a built in vanity unit and a wallpapered ceiling.

This is an example of a large contemporary cloakroom in Detroit with recessed-panel cabinets, white cabinets, beige walls, dark hardwood flooring, a wall-mounted sink, quartz worktops, brown floors and white worktops.

Real Cedar Bark. Stripped off cedar log, dried, and installed on walls. Smells and looks amazing. Barnwood vanity with barnwood top, copper sink. Very cool powder room
Bill Johnson

The “Kettner” is a sprawling family home with character to spare. Craftsman detailing and charming asymmetry on the exterior are paired with a luxurious hominess inside. The formal entryway and living room lead into a spacious kitchen and circular dining area. The screened porch offers additional dining and living space. A beautiful master suite is situated at the other end of the main level. Three bedroom suites and a large playroom are located on the top floor, while the lower level includes billiards, hearths, a refreshment bar, exercise space, a sauna, and a guest bedroom.
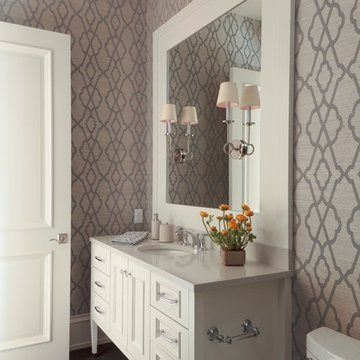
Lori Hamilton
Inspiration for a large traditional cloakroom in Miami with a submerged sink, recessed-panel cabinets, white cabinets, granite worktops, a one-piece toilet, brown tiles, grey walls and dark hardwood flooring.
Inspiration for a large traditional cloakroom in Miami with a submerged sink, recessed-panel cabinets, white cabinets, granite worktops, a one-piece toilet, brown tiles, grey walls and dark hardwood flooring.

A mix of gold and bronze fixtures add a bit of contrast to the first floor powder room.
This is an example of a large classic cloakroom in Indianapolis with recessed-panel cabinets, brown cabinets, a two-piece toilet, laminate floors, a submerged sink, quartz worktops, brown floors, white worktops and a freestanding vanity unit.
This is an example of a large classic cloakroom in Indianapolis with recessed-panel cabinets, brown cabinets, a two-piece toilet, laminate floors, a submerged sink, quartz worktops, brown floors, white worktops and a freestanding vanity unit.

The Home Aesthetic
Inspiration for a large rural cloakroom in Indianapolis with recessed-panel cabinets, white cabinets, a one-piece toilet, white tiles, ceramic tiles, white walls, medium hardwood flooring, a built-in sink, granite worktops, multi-coloured floors and black worktops.
Inspiration for a large rural cloakroom in Indianapolis with recessed-panel cabinets, white cabinets, a one-piece toilet, white tiles, ceramic tiles, white walls, medium hardwood flooring, a built-in sink, granite worktops, multi-coloured floors and black worktops.

Powder Room with wainscoting and tall ceiling.
This is an example of a large traditional cloakroom in Chicago with recessed-panel cabinets, white cabinets, a one-piece toilet, grey walls, medium hardwood flooring, a submerged sink, engineered stone worktops, grey tiles, brown floors, white worktops, a floating vanity unit and wainscoting.
This is an example of a large traditional cloakroom in Chicago with recessed-panel cabinets, white cabinets, a one-piece toilet, grey walls, medium hardwood flooring, a submerged sink, engineered stone worktops, grey tiles, brown floors, white worktops, a floating vanity unit and wainscoting.
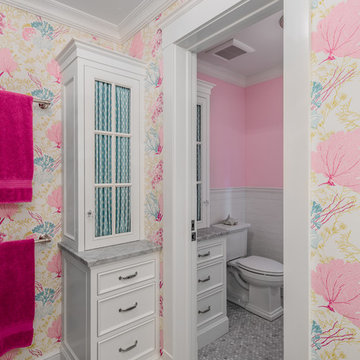
BRANDON STENGER
Photo of a large classic cloakroom in Minneapolis with a submerged sink, medium wood cabinets, marble worktops, a two-piece toilet, multi-coloured walls, marble flooring and recessed-panel cabinets.
Photo of a large classic cloakroom in Minneapolis with a submerged sink, medium wood cabinets, marble worktops, a two-piece toilet, multi-coloured walls, marble flooring and recessed-panel cabinets.
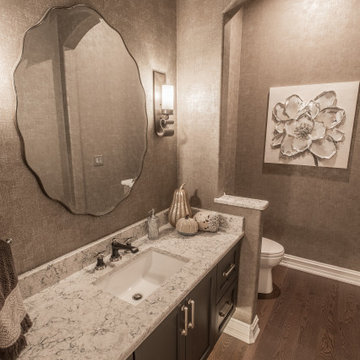
Photo of a large rural cloakroom in Detroit with recessed-panel cabinets, brown cabinets, dark hardwood flooring, a submerged sink, brown floors, grey worktops, a floating vanity unit and wallpapered walls.

This 6,600-square-foot home in Edina’s Highland neighborhood was built for a family with young children — and an eye to the future. There’s a 16-foot-tall basketball sport court (painted in Edina High School’s colors, of course). “Many high-end homes now have customized sport courts — everything from golf simulators to batting cages,” said Dan Schaefer, owner of Landmark Build Co.
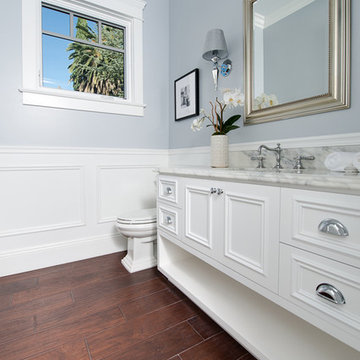
Carrara marble countertops
hand distressed oak floors
wainscotting
shaker style
#buildboswell
Design ideas for a large coastal cloakroom in Los Angeles with white cabinets, dark hardwood flooring, a submerged sink, marble worktops and recessed-panel cabinets.
Design ideas for a large coastal cloakroom in Los Angeles with white cabinets, dark hardwood flooring, a submerged sink, marble worktops and recessed-panel cabinets.
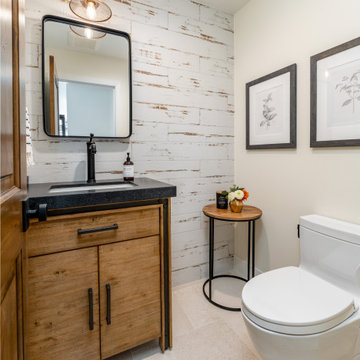
Rustic Wall Tile Accent with Furniture Style Vanity
This is an example of a large rustic cloakroom in Orange County with recessed-panel cabinets, medium wood cabinets, limestone flooring and beige floors.
This is an example of a large rustic cloakroom in Orange County with recessed-panel cabinets, medium wood cabinets, limestone flooring and beige floors.

Light and Airy shiplap bathroom was the dream for this hard working couple. The goal was to totally re-create a space that was both beautiful, that made sense functionally and a place to remind the clients of their vacation time. A peaceful oasis. We knew we wanted to use tile that looks like shiplap. A cost effective way to create a timeless look. By cladding the entire tub shower wall it really looks more like real shiplap planked walls.
The center point of the room is the new window and two new rustic beams. Centered in the beams is the rustic chandelier.
Design by Signature Designs Kitchen Bath
Contractor ADR Design & Remodel
Photos by Gail Owens
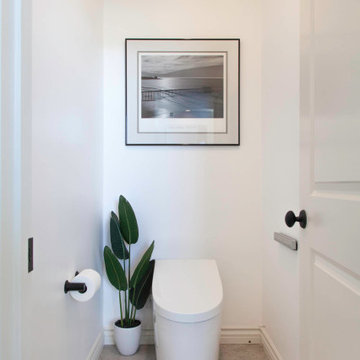
The clients wanted a refresh on their master suite while keeping the majority of the plumbing in the same space. Keeping the shower were it was we simply
removed some minimal walls at their master shower area which created a larger, more dramatic, and very functional master wellness retreat.
The new space features a expansive showering area, as well as two furniture sink vanity, and seated makeup area. A serene color palette and a variety of textures gives this bathroom a spa-like vibe and the dusty blue highlights repeated in glass accent tiles, delicate wallpaper and customized blue tub.
Large Cloakroom with Recessed-panel Cabinets Ideas and Designs
1