Large Cloakroom with Travertine Flooring Ideas and Designs
Refine by:
Budget
Sort by:Popular Today
1 - 20 of 70 photos
Item 1 of 3

The main goal to reawaken the beauty of this outdated kitchen was to create more storage and make it a more functional space. This husband and wife love to host their large extended family of kids and grandkids. The JRP design team tweaked the floor plan by reducing the size of an unnecessarily large powder bath. Since storage was key this allowed us to turn a small pantry closet into a larger walk-in pantry.
Keeping with the Mediterranean style of the house but adding a contemporary flair, the design features two-tone cabinets. Walnut island and base cabinets mixed with off white full height and uppers create a warm, welcoming environment. With the removal of the dated soffit, the cabinets were extended to the ceiling. This allowed for a second row of upper cabinets featuring a walnut interior and lighting for display. Choosing the right countertop and backsplash such as this marble-like quartz and arabesque tile is key to tying this whole look together.
The new pantry layout features crisp off-white open shelving with a contrasting walnut base cabinet. The combined open shelving and specialty drawers offer greater storage while at the same time being visually appealing.
The hood with its dark metal finish accented with antique brass is the focal point. It anchors the room above a new 60” Wolf range providing ample space to cook large family meals. The massive island features storage on all sides and seating on two for easy conversation making this kitchen the true hub of the home.
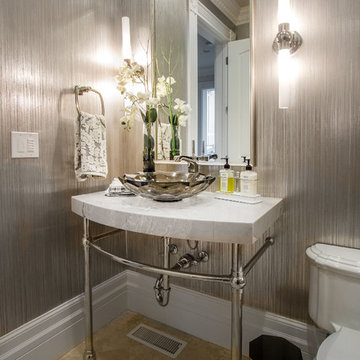
Design ideas for a large classic cloakroom in Salt Lake City with a two-piece toilet, grey tiles, grey walls, travertine flooring, a console sink, marble worktops, brown floors and grey worktops.
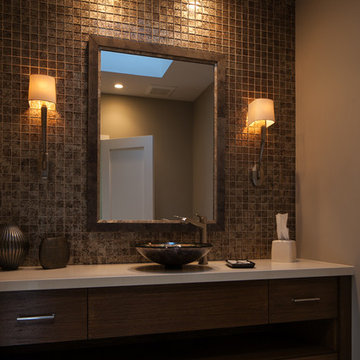
Design ideas for a large contemporary cloakroom in San Luis Obispo with flat-panel cabinets, dark wood cabinets, brown tiles, glass tiles, beige walls, travertine flooring, a vessel sink and solid surface worktops.

Mark Erik Photography
Large rustic cloakroom in Seattle with a vessel sink, raised-panel cabinets, dark wood cabinets, granite worktops, a one-piece toilet, beige tiles, stone tiles, beige walls and travertine flooring.
Large rustic cloakroom in Seattle with a vessel sink, raised-panel cabinets, dark wood cabinets, granite worktops, a one-piece toilet, beige tiles, stone tiles, beige walls and travertine flooring.

Photo of a large cloakroom in Phoenix with freestanding cabinets, dark wood cabinets, multi-coloured tiles, mosaic tiles, a vessel sink, black walls, travertine flooring, concrete worktops, white floors and grey worktops.

Rich woods, natural stone, artisan lighting, and plenty of custom finishes (such as the cut-out mirror) gave this home a strong character. We kept the lighting and textiles soft to ensure a welcoming ambiance.
Project designed by Susie Hersker’s Scottsdale interior design firm Design Directives. Design Directives is active in Phoenix, Paradise Valley, Cave Creek, Carefree, Sedona, and beyond.
For more about Design Directives, click here: https://susanherskerasid.com/
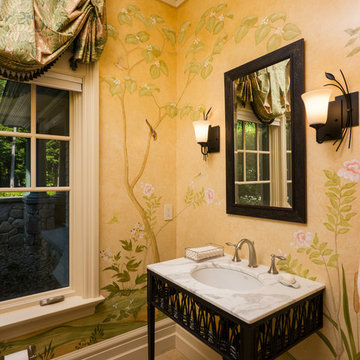
Leo McKillop Photography
Photo of a large classic cloakroom in Boston with a submerged sink, freestanding cabinets, black cabinets, yellow walls, travertine flooring, marble worktops, beige floors and white worktops.
Photo of a large classic cloakroom in Boston with a submerged sink, freestanding cabinets, black cabinets, yellow walls, travertine flooring, marble worktops, beige floors and white worktops.
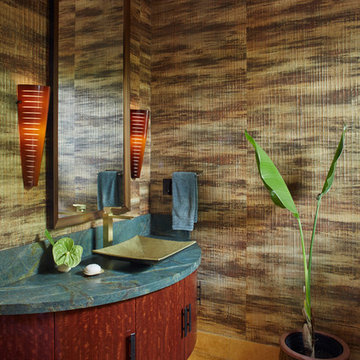
Linny Morris
This is an example of a large world-inspired cloakroom in Hawaii with a vessel sink, freestanding cabinets, dark wood cabinets, granite worktops, a one-piece toilet, multi-coloured walls, travertine flooring and blue worktops.
This is an example of a large world-inspired cloakroom in Hawaii with a vessel sink, freestanding cabinets, dark wood cabinets, granite worktops, a one-piece toilet, multi-coloured walls, travertine flooring and blue worktops.
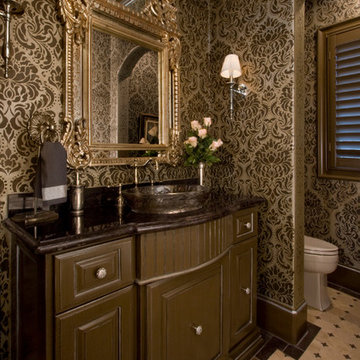
Photo Credit - Janet Lenzen
Design ideas for a large classic cloakroom in Houston with a vessel sink, raised-panel cabinets, brown cabinets, granite worktops, a one-piece toilet, beige tiles and travertine flooring.
Design ideas for a large classic cloakroom in Houston with a vessel sink, raised-panel cabinets, brown cabinets, granite worktops, a one-piece toilet, beige tiles and travertine flooring.
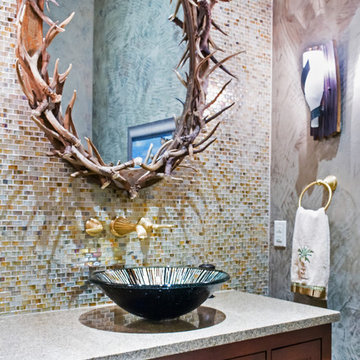
Powder Bath Waterfront Texas Tuscan Villa by Zbranek and Holt Custom Homes, Austin and Horseshoe Bay Custom Home Builders
Design ideas for a large mediterranean cloakroom in Austin with freestanding cabinets, dark wood cabinets, a one-piece toilet, multi-coloured tiles, glass tiles, multi-coloured walls, travertine flooring, a vessel sink, granite worktops and multi-coloured floors.
Design ideas for a large mediterranean cloakroom in Austin with freestanding cabinets, dark wood cabinets, a one-piece toilet, multi-coloured tiles, glass tiles, multi-coloured walls, travertine flooring, a vessel sink, granite worktops and multi-coloured floors.

Pam Singleton | Image Photography
Inspiration for a large mediterranean cloakroom in Phoenix with raised-panel cabinets, dark wood cabinets, white tiles, white walls, travertine flooring, a built-in sink, wooden worktops, beige floors, brown worktops and a one-piece toilet.
Inspiration for a large mediterranean cloakroom in Phoenix with raised-panel cabinets, dark wood cabinets, white tiles, white walls, travertine flooring, a built-in sink, wooden worktops, beige floors, brown worktops and a one-piece toilet.
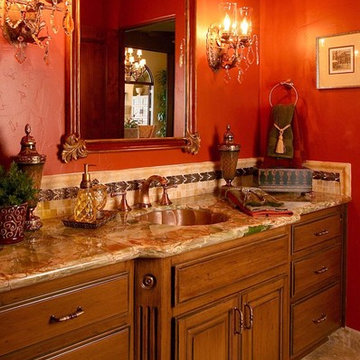
The entry powder room received custom cabinets with custom furniture finish of opaque conversion varnish with glaze top coats. The floor received the same tile as the kitchen. The great room has a 14' ceiling, three 5-foot by 7-foot wood outswing doors with arched tops, and the tile used was the same as that used in the kitchen.
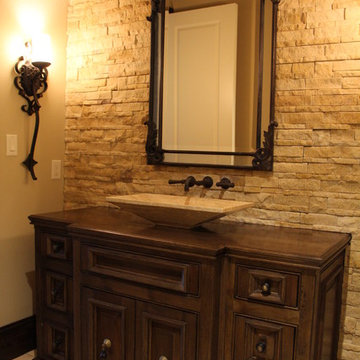
Photo of a large mediterranean cloakroom in Dallas with dark wood cabinets, beige tiles, stone tiles, beige walls, travertine flooring, a vessel sink, wooden worktops and recessed-panel cabinets.
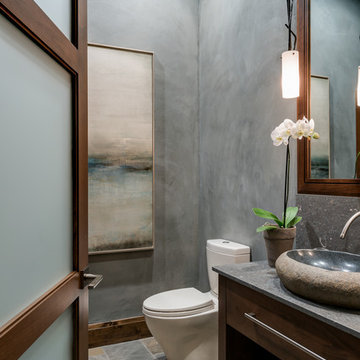
Interior Designer: Allard & Roberts Interior Design, Inc.
Builder: Glennwood Custom Builders
Architect: Con Dameron
Photographer: Kevin Meechan
Doors: Sun Mountain
Cabinetry: Advance Custom Cabinetry
Countertops & Fireplaces: Mountain Marble & Granite
Window Treatments: Blinds & Designs, Fletcher NC
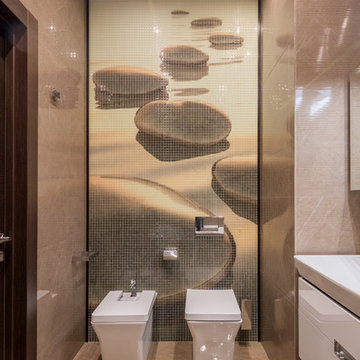
Вольдемар Деревенец
Large contemporary cloakroom in Other with flat-panel cabinets, white cabinets, beige tiles, porcelain tiles, travertine flooring, a bidet, beige floors and a vessel sink.
Large contemporary cloakroom in Other with flat-panel cabinets, white cabinets, beige tiles, porcelain tiles, travertine flooring, a bidet, beige floors and a vessel sink.
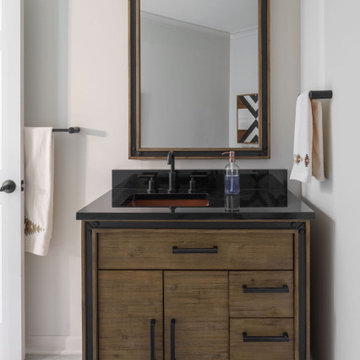
Back entrance powder room was very utilitarian in design but a nice refresh with a combination of rustic wood and black metal gives it an more modern feel.
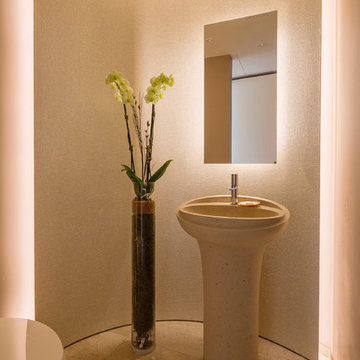
Textured wallpaper covers a curved wall that wraps around a custom pedestal sink and creates a light cove for soft, indirect lighting.
photo by Lael Taylor
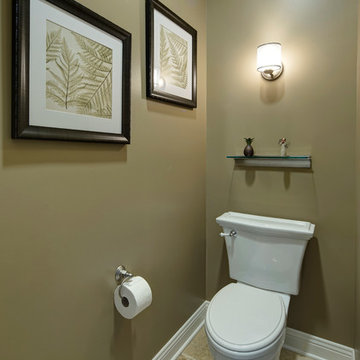
Photos by Eric Hausman
Inspiration for a large classic cloakroom in Chicago with a submerged sink, freestanding cabinets, dark wood cabinets, marble worktops, a two-piece toilet, beige tiles, beige walls and travertine flooring.
Inspiration for a large classic cloakroom in Chicago with a submerged sink, freestanding cabinets, dark wood cabinets, marble worktops, a two-piece toilet, beige tiles, beige walls and travertine flooring.
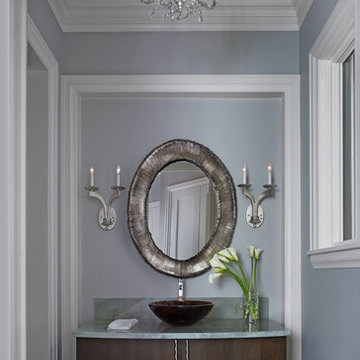
Beth Singer Photography
Design ideas for a large traditional cloakroom in Detroit with freestanding cabinets, brown cabinets, grey walls, travertine flooring, marble worktops, grey floors and grey worktops.
Design ideas for a large traditional cloakroom in Detroit with freestanding cabinets, brown cabinets, grey walls, travertine flooring, marble worktops, grey floors and grey worktops.
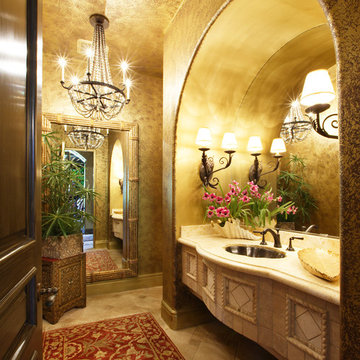
Inspiration for a large traditional cloakroom in San Diego with beige walls, travertine flooring, a submerged sink, limestone worktops and beige floors.
Large Cloakroom with Travertine Flooring Ideas and Designs
1