Large Coastal Utility Room Ideas and Designs
Refine by:
Budget
Sort by:Popular Today
41 - 60 of 282 photos
Item 1 of 3

The Laundry Room in Camlin Custom Homes Courageous Model Home at Redfish Cove is stunning. Expansive ceilings, large windows for lots of natural light. Tons of cabinets provide great storage. The Natural stone countertops are beautiful and provide room to fold clothes. A large laundry sink and clothes bar for hanging garments to dry. The decorative ceramic tile floor gives this laundry room extra character.

Large nautical utility room in Minneapolis with engineered stone countertops, grey walls, laminate floors, a side by side washer and dryer, shaker cabinets, grey cabinets, grey floors and white worktops.

This is an example of a large coastal u-shaped separated utility room in Orange County with a submerged sink, shaker cabinets, blue cabinets, composite countertops, ceramic flooring, a side by side washer and dryer, multi-coloured floors and white worktops.

Design ideas for a large beach style galley separated utility room in Grand Rapids with a built-in sink, blue cabinets, laminate countertops, vinyl flooring, a side by side washer and dryer, grey floors, grey worktops, shaker cabinets and beige walls.

Photo Credit: Red Pine Photography
Inspiration for a large beach style utility room in Minneapolis with engineered stone countertops, laminate floors, a side by side washer and dryer, brown floors, a single-bowl sink, shaker cabinets, brown cabinets, multi-coloured walls, white worktops and wallpapered walls.
Inspiration for a large beach style utility room in Minneapolis with engineered stone countertops, laminate floors, a side by side washer and dryer, brown floors, a single-bowl sink, shaker cabinets, brown cabinets, multi-coloured walls, white worktops and wallpapered walls.
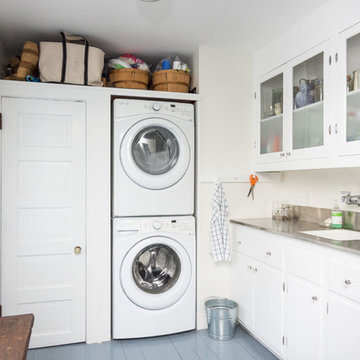
CJ South
Inspiration for a large nautical l-shaped utility room in Detroit with a submerged sink, glass-front cabinets, white cabinets, stainless steel worktops, white walls, painted wood flooring and a stacked washer and dryer.
Inspiration for a large nautical l-shaped utility room in Detroit with a submerged sink, glass-front cabinets, white cabinets, stainless steel worktops, white walls, painted wood flooring and a stacked washer and dryer.
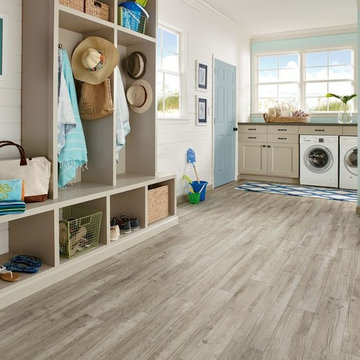
Photo of a large nautical l-shaped utility room in Wichita with beige cabinets, blue walls, vinyl flooring, a side by side washer and dryer and shaker cabinets.
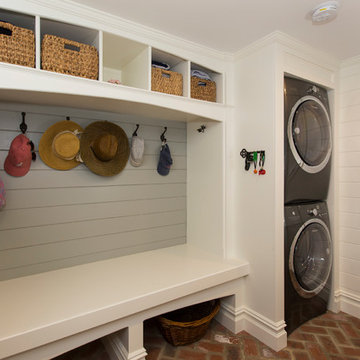
Photos: Richard Law Digital
Inspiration for a large nautical galley utility room in New York with open cabinets, white cabinets, white walls, brick flooring and a stacked washer and dryer.
Inspiration for a large nautical galley utility room in New York with open cabinets, white cabinets, white walls, brick flooring and a stacked washer and dryer.

This laundry room is what dreams are made of… ?
A double washer and dryer, marble lined utility sink, and custom mudroom with built-in storage? We are swooning.
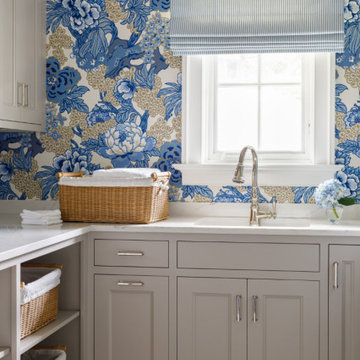
https://genevacabinet.com
Photos by www.aimeemazzenga.com
Interior Design by www.northshorenest.com
Builder www.lowellcustomhomes.com
Custom Cabinetry by Das Holz Haus
Lacanche range

PAINTED PINK WITH A WHIMSICAL VIBE. THIS LAUNDRY ROOM IS LAYERED WITH WALLPAPER, GORGEOUS FLOOR TILE AND A PRETTY CHANDELIER TO MAKE DOING LAUNDRY FUN!

Design ideas for a large beach style u-shaped separated utility room in Other with recessed-panel cabinets, white cabinets, grey splashback, matchstick tiled splashback, white walls, medium hardwood flooring, a side by side washer and dryer, brown floors, white worktops and tongue and groove walls.
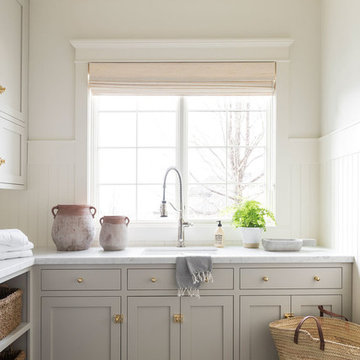
Large nautical l-shaped separated utility room in Salt Lake City with grey cabinets, marble worktops, white walls, ceramic flooring, a side by side washer and dryer, grey floors and multicoloured worktops.
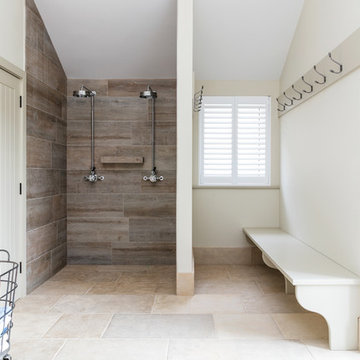
The boot room / beach changing room with direct access out to the garden and beach. Hardy limestone flooring runs throughout with wood effect porcelain tiles used for the shower walls, providing colour and character against the stone coloured neutrals elsewhere. Bespoke joinery and hooks in the boot area.
Photographer: Nick George

This Mudroom doubles as a laundry room for the main level. Large Slate Tiles on the floor are easy to clean and give great texture to the space. Custom lockers with cushions give each family member a space for their belongings. A drop zone/planning center is a great place for mail and your laptop. A custom barndoor hung from the ceiling in a gray wash slides across the stackable washer and dryer to hide them when not in use. The shiplap walls are painted in Benjamin Moore White Dove. Photo by Spacecrafting
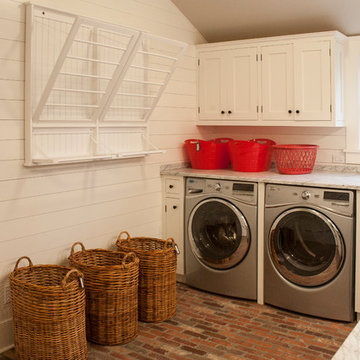
Dalton Portella
Design ideas for a large coastal l-shaped separated utility room in New York with a submerged sink, shaker cabinets, white cabinets, white walls, brick flooring and a side by side washer and dryer.
Design ideas for a large coastal l-shaped separated utility room in New York with a submerged sink, shaker cabinets, white cabinets, white walls, brick flooring and a side by side washer and dryer.
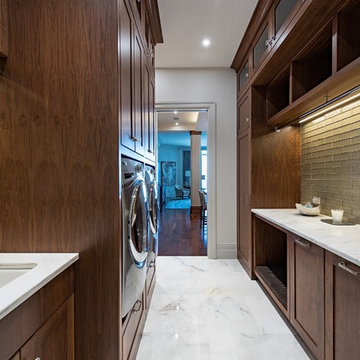
Large coastal utility room in Other with a submerged sink, flat-panel cabinets, dark wood cabinets, marble worktops, beige walls, ceramic flooring, white floors, white worktops, grey splashback, mosaic tiled splashback and a side by side washer and dryer.
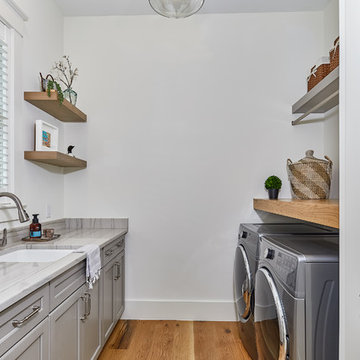
Tom Jenkins Photography
Large nautical separated utility room in Charleston with a submerged sink, recessed-panel cabinets, grey cabinets, white walls, light hardwood flooring, a side by side washer and dryer, grey worktops and quartz worktops.
Large nautical separated utility room in Charleston with a submerged sink, recessed-panel cabinets, grey cabinets, white walls, light hardwood flooring, a side by side washer and dryer, grey worktops and quartz worktops.
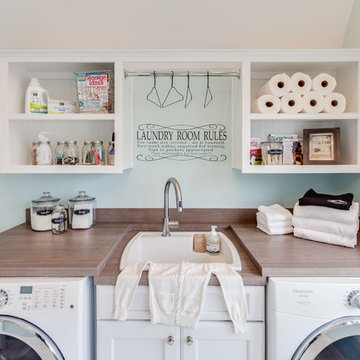
Jonathan Edwards
Photo of a large nautical utility room in Other with a built-in sink, recessed-panel cabinets, white cabinets, laminate countertops, blue walls, marble flooring and a side by side washer and dryer.
Photo of a large nautical utility room in Other with a built-in sink, recessed-panel cabinets, white cabinets, laminate countertops, blue walls, marble flooring and a side by side washer and dryer.
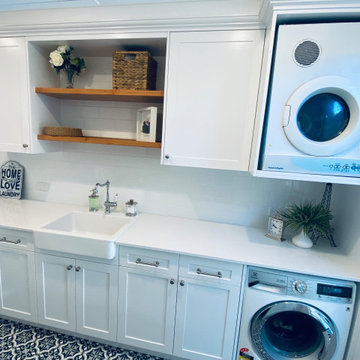
This gorgeous Hamptons inspired laundry has been transformed into a well designed functional room. Complete with 2pac shaker cabinetry, Casesarstone benchtop, floor to wall linen cabinetry and storage, folding ironing board concealed in a pull out drawer, butler's sink and traditional tap, timber floating shelving with striking black and white encaustic floor tiles.
Large Coastal Utility Room Ideas and Designs
3