Large Coastal Utility Room Ideas and Designs
Refine by:
Budget
Sort by:Popular Today
81 - 100 of 280 photos
Item 1 of 3
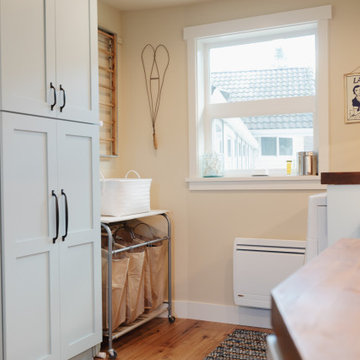
Photo of a large beach style galley utility room in Seattle with a belfast sink, shaker cabinets, blue cabinets, wood worktops, white splashback, ceramic splashback, beige walls, medium hardwood flooring, a side by side washer and dryer, brown floors and brown worktops.
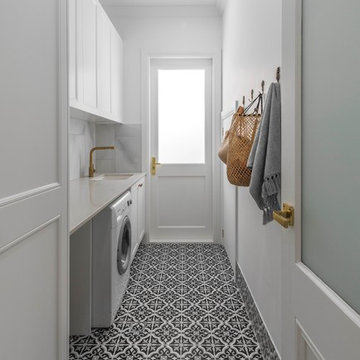
This is an example of a large nautical single-wall separated utility room with a submerged sink, white cabinets, white walls, ceramic flooring, a side by side washer and dryer, black floors and white worktops.
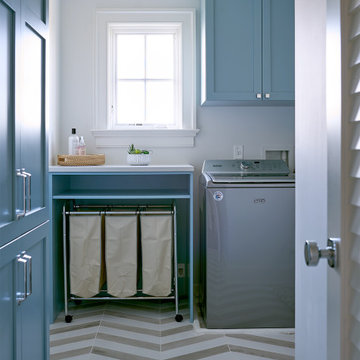
Design ideas for a large coastal l-shaped separated utility room in New York with recessed-panel cabinets, blue cabinets, engineered stone countertops, white walls, ceramic flooring, a side by side washer and dryer, multi-coloured floors and white worktops.
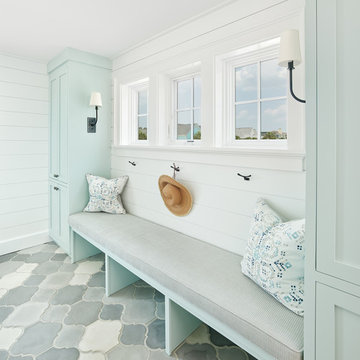
Elevated, family-friendly beach house on Sullivan's Island with double circular porches, cedar shake siding, and views from every room.
Inspiration for a large coastal galley utility room in Charleston with recessed-panel cabinets, blue cabinets, white walls, concrete flooring and grey floors.
Inspiration for a large coastal galley utility room in Charleston with recessed-panel cabinets, blue cabinets, white walls, concrete flooring and grey floors.
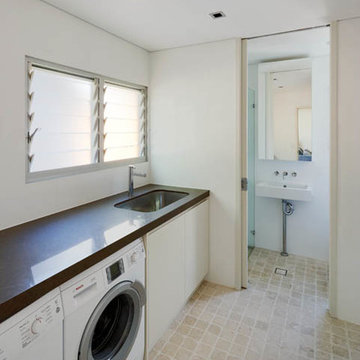
Marian Riabic Photography
Design ideas for a large coastal single-wall separated utility room in Sydney with a submerged sink, flat-panel cabinets, white cabinets, white walls and a side by side washer and dryer.
Design ideas for a large coastal single-wall separated utility room in Sydney with a submerged sink, flat-panel cabinets, white cabinets, white walls and a side by side washer and dryer.
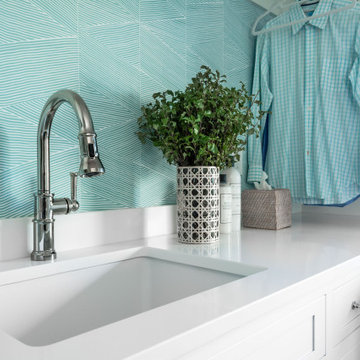
This is an example of a large nautical u-shaped separated utility room in Providence with a submerged sink, shaker cabinets, white cabinets, engineered stone countertops, white splashback, engineered quartz splashback, blue walls, dark hardwood flooring, a side by side washer and dryer, brown floors, white worktops and wallpapered walls.
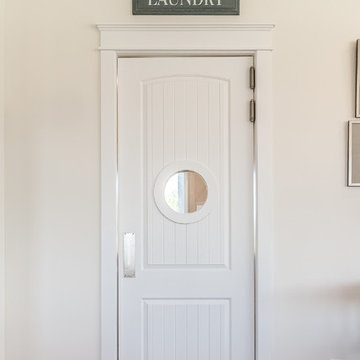
Inspiration for a large coastal l-shaped separated utility room in Houston with a submerged sink, shaker cabinets, white cabinets, granite worktops, beige walls, ceramic flooring, a side by side washer and dryer and brown floors.
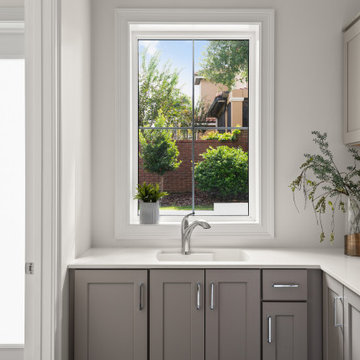
This is an example of a large nautical utility room in Orlando with a built-in sink, shaker cabinets, grey cabinets, marble worktops, white walls and white worktops.
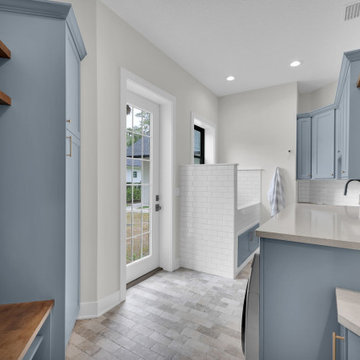
Photo of a large coastal l-shaped separated utility room in Jacksonville with a submerged sink, shaker cabinets, blue cabinets, engineered stone countertops, white splashback, metro tiled splashback, white walls, brick flooring, a side by side washer and dryer, grey floors and grey worktops.
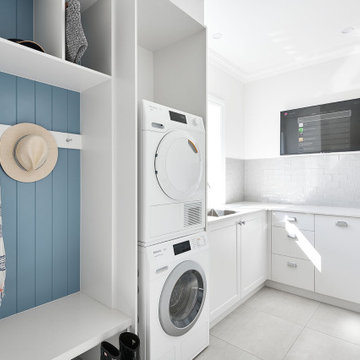
Large coastal l-shaped utility room in Brisbane with a submerged sink, flat-panel cabinets, white cabinets, white walls, a stacked washer and dryer, grey floors and white worktops.
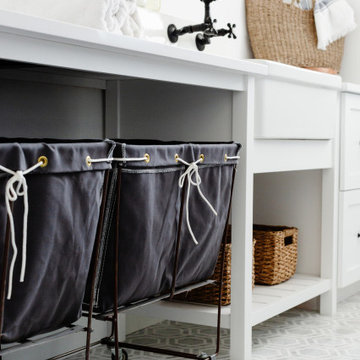
Photo of a large nautical galley utility room in Miami with a belfast sink, shaker cabinets, white cabinets, engineered stone countertops, white splashback, stone tiled splashback, white walls, marble flooring, a side by side washer and dryer, multi-coloured floors, white worktops and all types of wall treatment.
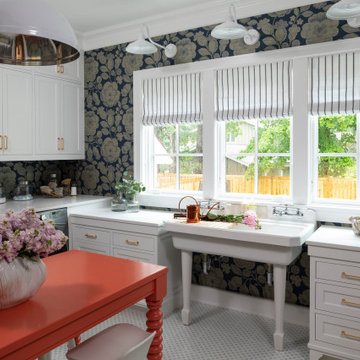
Martha O'Hara Interiors, Interior Design & Photo Styling | L Cramer Builders, Builder | Troy Thies, Photography | Murphy & Co Design, Architect |
Please Note: All “related,” “similar,” and “sponsored” products tagged or listed by Houzz are not actual products pictured. They have not been approved by Martha O’Hara Interiors nor any of the professionals credited. For information about our work, please contact design@oharainteriors.com.
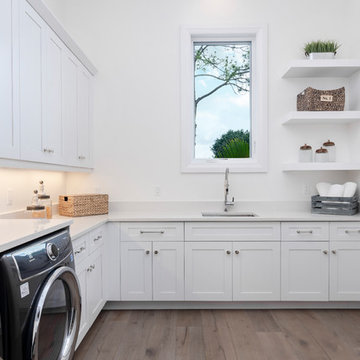
Inspiration for a large coastal l-shaped separated utility room in Miami with a built-in sink, shaker cabinets, white cabinets, quartz worktops, white walls, light hardwood flooring, an integrated washer and dryer, brown floors and white worktops.
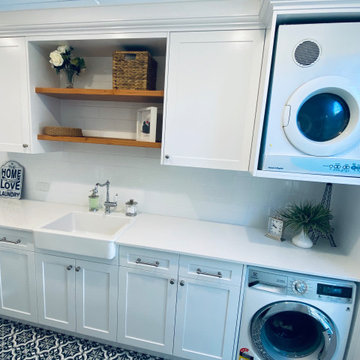
This gorgeous Hamptons inspired laundry has been transformed into a well designed functional room. Complete with 2pac shaker cabinetry, Casesarstone benchtop, floor to wall linen cabinetry and storage, folding ironing board concealed in a pull out drawer, butler's sink and traditional tap, timber floating shelving with striking black and white encaustic floor tiles.
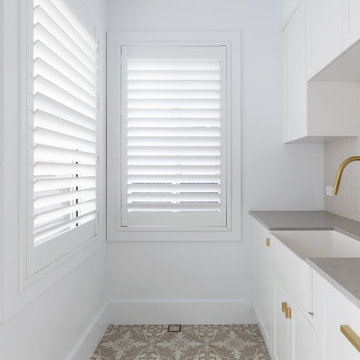
Design ideas for a large beach style single-wall separated utility room in Sydney with a built-in sink, raised-panel cabinets, white cabinets, granite worktops, beige splashback, metro tiled splashback, beige walls, ceramic flooring, a stacked washer and dryer, beige floors and grey worktops.
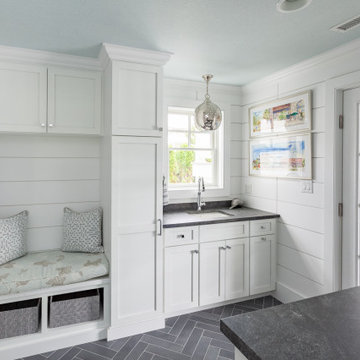
Contemporary ship la laundry room with gray floors and countertops
Photo of a large beach style l-shaped utility room in Philadelphia with a submerged sink, flat-panel cabinets, white cabinets, quartz worktops, white walls, porcelain flooring, a side by side washer and dryer, grey floors and grey worktops.
Photo of a large beach style l-shaped utility room in Philadelphia with a submerged sink, flat-panel cabinets, white cabinets, quartz worktops, white walls, porcelain flooring, a side by side washer and dryer, grey floors and grey worktops.
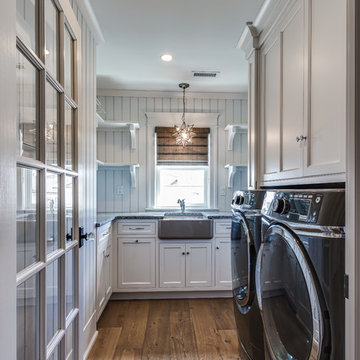
Large nautical l-shaped utility room in Philadelphia with a belfast sink, flat-panel cabinets, white cabinets, granite worktops, white walls, medium hardwood flooring and a side by side washer and dryer.
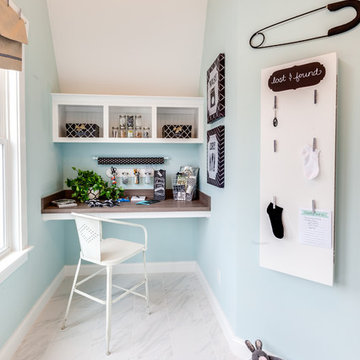
Jonathan Edwards
Inspiration for a large nautical single-wall utility room in Other with a built-in sink, recessed-panel cabinets, white cabinets, laminate countertops, blue walls, marble flooring and a side by side washer and dryer.
Inspiration for a large nautical single-wall utility room in Other with a built-in sink, recessed-panel cabinets, white cabinets, laminate countertops, blue walls, marble flooring and a side by side washer and dryer.
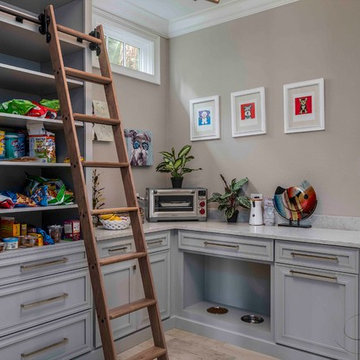
Design ideas for a large coastal u-shaped utility room in Tampa with recessed-panel cabinets, grey cabinets, engineered stone countertops, grey walls, porcelain flooring, a stacked washer and dryer and beige floors.

Unique, modern custom home in East Dallas.
Large nautical l-shaped separated utility room in Dallas with a submerged sink, flat-panel cabinets, brown cabinets, marble worktops, grey splashback, marble splashback, white walls, porcelain flooring, a side by side washer and dryer, white floors and grey worktops.
Large nautical l-shaped separated utility room in Dallas with a submerged sink, flat-panel cabinets, brown cabinets, marble worktops, grey splashback, marble splashback, white walls, porcelain flooring, a side by side washer and dryer, white floors and grey worktops.
Large Coastal Utility Room Ideas and Designs
5