Large Conservatory with a Standard Ceiling Ideas and Designs
Refine by:
Budget
Sort by:Popular Today
1 - 20 of 2,239 photos
Item 1 of 3

All season room with views of lake.
Anice Hoachlander, Hoachlander Davis Photography LLC
Inspiration for a large coastal conservatory in DC Metro with light hardwood flooring, a standard ceiling and beige floors.
Inspiration for a large coastal conservatory in DC Metro with light hardwood flooring, a standard ceiling and beige floors.

Design ideas for a large traditional conservatory in Bridgeport with laminate floors, no fireplace, a standard ceiling and blue floors.

Large gray sectional paired with marble coffee table. Gold wire chairs with a corner fireplace. The ceiling is exposed wood beams and vaults towards the rest of the home. Four pairs of french doors offer lake views on two sides of the house.
Photographer: Martin Menocal

WINNER: Silver Award – One-of-a-Kind Custom or Spec 4,001 – 5,000 sq ft, Best in American Living Awards, 2019
Affectionately called The Magnolia, a reference to the architect's Southern upbringing, this project was a grass roots exploration of farmhouse architecture. Located in Phoenix, Arizona’s idyllic Arcadia neighborhood, the home gives a nod to the area’s citrus orchard history.
Echoing the past while embracing current millennial design expectations, this just-complete speculative family home hosts four bedrooms, an office, open living with a separate “dirty kitchen”, and the Stone Bar. Positioned in the Northwestern portion of the site, the Stone Bar provides entertainment for the interior and exterior spaces. With retracting sliding glass doors and windows above the bar, the space opens up to provide a multipurpose playspace for kids and adults alike.
Nearly as eyecatching as the Camelback Mountain view is the stunning use of exposed beams, stone, and mill scale steel in this grass roots exploration of farmhouse architecture. White painted siding, white interior walls, and warm wood floors communicate a harmonious embrace in this soothing, family-friendly abode.
Project Details // The Magnolia House
Architecture: Drewett Works
Developer: Marc Development
Builder: Rafterhouse
Interior Design: Rafterhouse
Landscape Design: Refined Gardens
Photographer: ProVisuals Media
Awards
Silver Award – One-of-a-Kind Custom or Spec 4,001 – 5,000 sq ft, Best in American Living Awards, 2019
Featured In
“The Genteel Charm of Modern Farmhouse Architecture Inspired by Architect C.P. Drewett,” by Elise Glickman for Iconic Life, Nov 13, 2019

This couple purchased a second home as a respite from city living. Living primarily in downtown Chicago the couple desired a place to connect with nature. The home is located on 80 acres and is situated far back on a wooded lot with a pond, pool and a detached rec room. The home includes four bedrooms and one bunkroom along with five full baths.
The home was stripped down to the studs, a total gut. Linc modified the exterior and created a modern look by removing the balconies on the exterior, removing the roof overhang, adding vertical siding and painting the structure black. The garage was converted into a detached rec room and a new pool was added complete with outdoor shower, concrete pavers, ipe wood wall and a limestone surround.
Porch Details:
Features Eze Breezy Fold down windows and door, radiant flooring, wood paneling and shiplap ceiling.
-Sconces, Wayfair
-New deck off the porch for dining

This is an example of a large classic conservatory in New York with light hardwood flooring, no fireplace, a standard ceiling, brown floors and feature lighting.

Sunroom with casement windows and different shades of grey furniture.
Photo of a large country conservatory in New York with a standard ceiling, grey floors and dark hardwood flooring.
Photo of a large country conservatory in New York with a standard ceiling, grey floors and dark hardwood flooring.
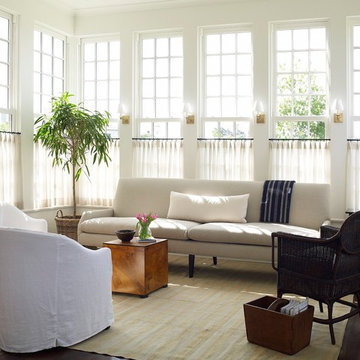
The kitchen opens to a sunroom. Wall to wall windows.
Inspiration for a large classic conservatory in Houston with medium hardwood flooring, a standard ceiling and brown floors.
Inspiration for a large classic conservatory in Houston with medium hardwood flooring, a standard ceiling and brown floors.
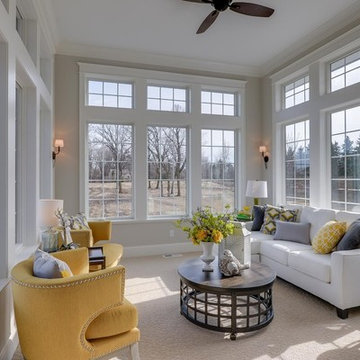
This classic Americana-inspired home exquisitely incorporates design elements from the early 20th century and combines them with modern amenities and features.
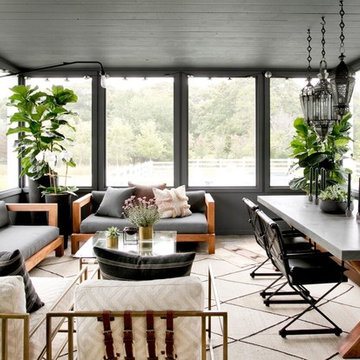
Rikki Snyder
Photo of a large country conservatory in New York with concrete flooring, a standard ceiling and grey floors.
Photo of a large country conservatory in New York with concrete flooring, a standard ceiling and grey floors.
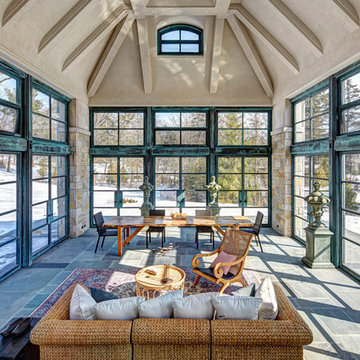
This is an example of a large classic conservatory in Detroit with a standard ceiling, grey floors and slate flooring.

This is an example of a large contemporary conservatory in Chicago with a standard ceiling, grey floors, concrete flooring and a feature wall.
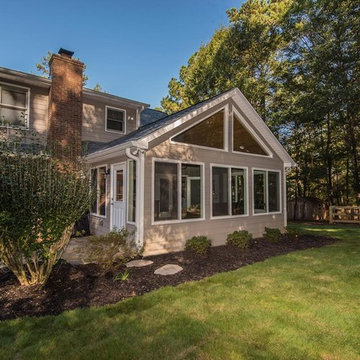
“Our sunroom gives us the feeling of being outside in the woods, while using the space virtually year ‘round. We are so happy that Atlanta Design & Build showed us the value of a sunroom rather than just a porch and to make the space larger than we originally envisioned.” -ADB Client

This light and airy lake house features an open plan and refined, clean lines that are reflected throughout in details like reclaimed wide plank heart pine floors, shiplap walls, V-groove ceilings and concealed cabinetry. The home's exterior combines Doggett Mountain stone with board and batten siding, accented by a copper roof.
Photography by Rebecca Lehde, Inspiro 8 Studios.
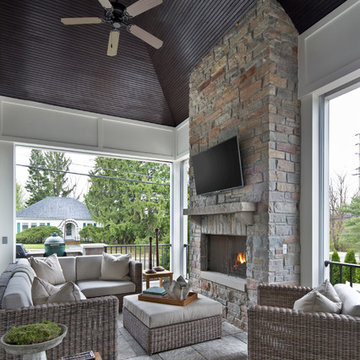
Beth Singer Photography
Design ideas for a large traditional conservatory in Detroit with a standard fireplace, a stone fireplace surround, a standard ceiling and grey floors.
Design ideas for a large traditional conservatory in Detroit with a standard fireplace, a stone fireplace surround, a standard ceiling and grey floors.
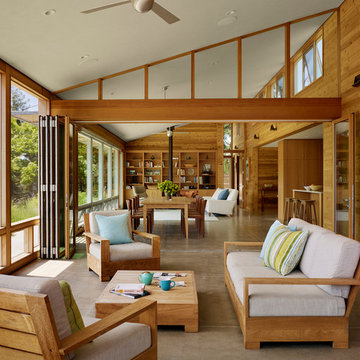
Architects: Turnbull Griffin Haesloop
Photography: Matthew Millman
Inspiration for a large contemporary conservatory in San Francisco with concrete flooring, a standard ceiling and grey floors.
Inspiration for a large contemporary conservatory in San Francisco with concrete flooring, a standard ceiling and grey floors.

Design ideas for a large contemporary conservatory in New York with slate flooring, no fireplace, a standard ceiling and grey floors.

Photo of a large mediterranean conservatory in Miami with concrete flooring, a standard fireplace, a stone fireplace surround, a standard ceiling and beige floors.
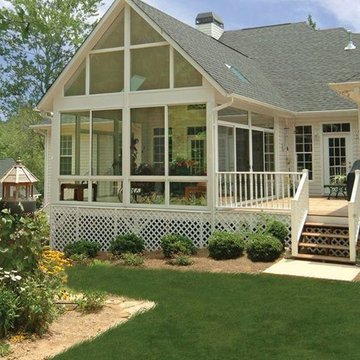
Inspiration for a large classic conservatory in DC Metro with light hardwood flooring, no fireplace and a standard ceiling.
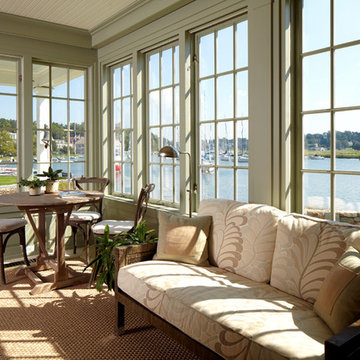
Phillip Ennis Photography
Photo of a large classic conservatory in New York with a standard ceiling, brown floors and no fireplace.
Photo of a large classic conservatory in New York with a standard ceiling, brown floors and no fireplace.
Large Conservatory with a Standard Ceiling Ideas and Designs
1