Large Conservatory with Concrete Flooring Ideas and Designs
Refine by:
Budget
Sort by:Popular Today
21 - 40 of 308 photos
Item 1 of 3
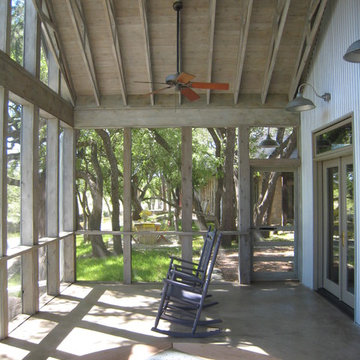
This is an example of a large rustic conservatory in Austin with concrete flooring, no fireplace, a standard ceiling and grey floors.
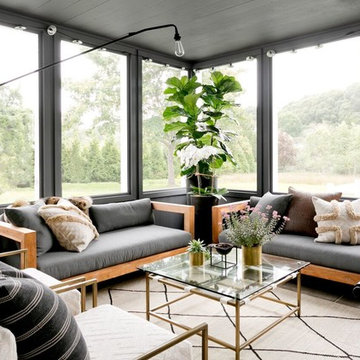
Rikki Snyder
Inspiration for a large farmhouse conservatory in New York with concrete flooring, a standard ceiling and grey floors.
Inspiration for a large farmhouse conservatory in New York with concrete flooring, a standard ceiling and grey floors.
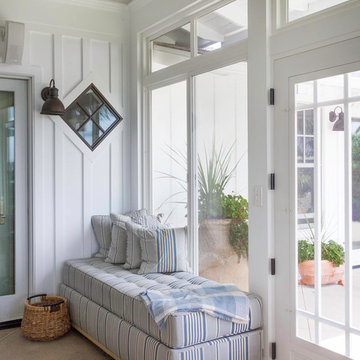
Inspiration for a large beach style conservatory in Denver with concrete flooring, a standard ceiling and grey floors.
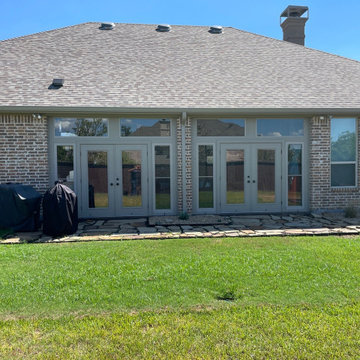
To enclose the refurbished patio, we used two sets of French doors with full glass – 6 feet by x 80 inches. Next, was the installation of four sidelights which are 24-inch by 80-inch Scenix windows with retractable screens.
Scenix porch windows give you a whole new way to enjoy the outdoors. As opposed to obstructive screen porch windows, Scenix offers panoramic views and makes it easy to control natural airflow and exterior light transmission and filtering.
Custom-tailored to fit every kind of porch and enclosed patio area, they let nature take center stage with their extra-large, custom-sized glass panels that easily slide open to reveal dual, top, and bottom retractable screens to let in the fresh air.
As for the top transom windows above the French doors, they are
24 inches by 60 inches with clear, clean glass.
Surrounding and enclosing the new door and window configuration is 2 inch by 4 inch pine framing wrapped in Hardie Board.
Naturally, after installation, we gave the hose trim a coat of paint to complete the newly refreshed look.
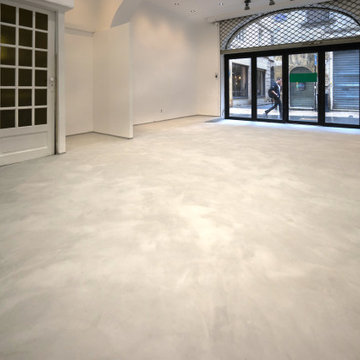
A l'origine recouvert d'un sol carrelé, cette boutique de Bordeaux est maintenant dotée d'un béton ciré gris clair du plus bel effet.
La baie vitré entièrement escamotable a été conservée, les menuiseries ne sont pas à modifier. L'arrêt de l'activité n'a duré que quelques jours.
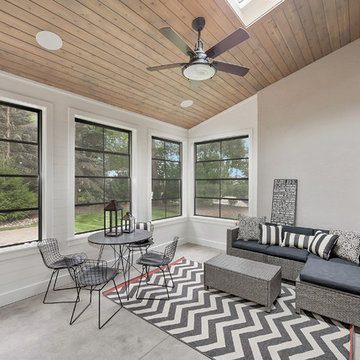
Inspiration for a large classic conservatory in Chicago with concrete flooring, no fireplace and blue floors.
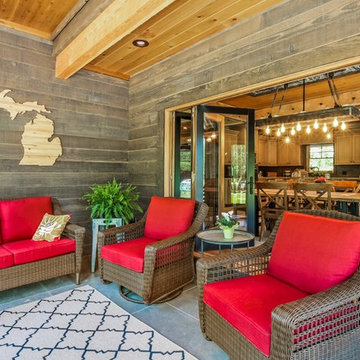
Artisan Craft Homes
Photo of a large rustic conservatory in Grand Rapids with concrete flooring, a standard ceiling and grey floors.
Photo of a large rustic conservatory in Grand Rapids with concrete flooring, a standard ceiling and grey floors.
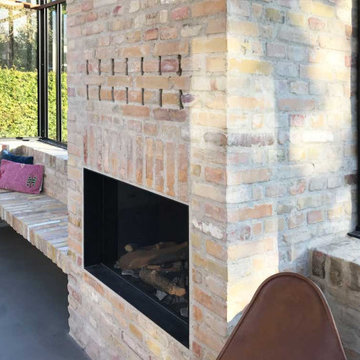
Photo of a large modern conservatory in Copenhagen with concrete flooring, a wood burning stove, a brick fireplace surround, a glass ceiling and grey floors.
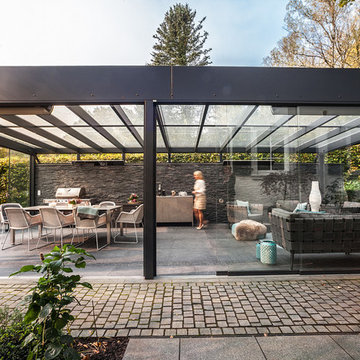
Design ideas for a large contemporary conservatory in Hamburg with concrete flooring, no fireplace, a glass ceiling and grey floors.
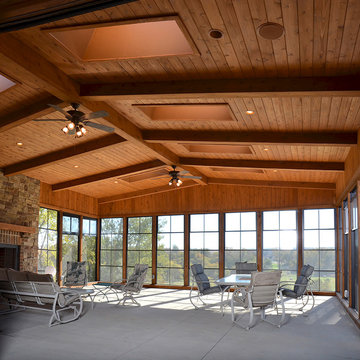
The beamed wood ceiling continues out into the impressive sunroom.
© 2016 Ahmann Home Plans
Photo of a large conservatory in Cedar Rapids with concrete flooring, a standard fireplace and a stone fireplace surround.
Photo of a large conservatory in Cedar Rapids with concrete flooring, a standard fireplace and a stone fireplace surround.
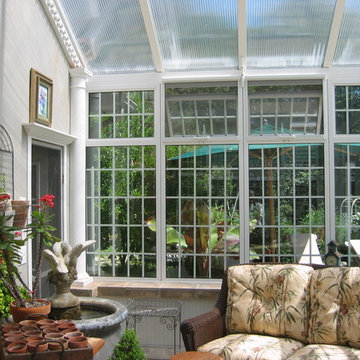
Inspiration for a large classic conservatory in Minneapolis with concrete flooring and a skylight.
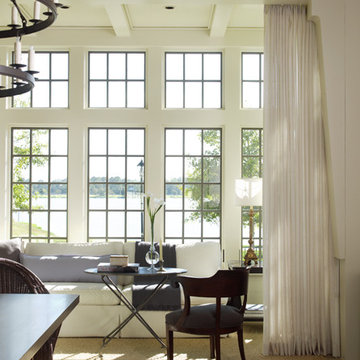
Great view of the lake from the sunroom, just off the main salon area.
Photo of a large classic conservatory in Houston with a standard ceiling, beige floors and concrete flooring.
Photo of a large classic conservatory in Houston with a standard ceiling, beige floors and concrete flooring.
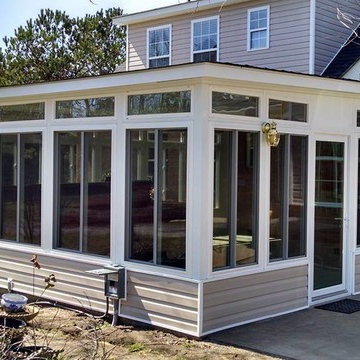
This room was added to the back side of a home. The concrete that was add to the patio was done by Farrington Concrete. We have a close working relationship with the company.
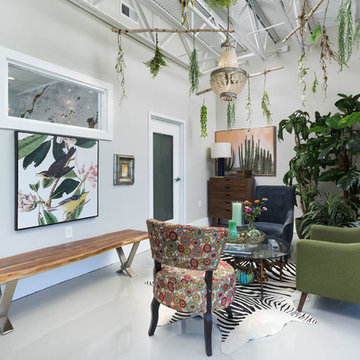
What a feel good space to sit and wait for an appointment!
Organic features from the wood furnishings to the layers of plant life creates a fun and forest feel to this space.
The flooring is a high gloss gray/taupe enamel coating over a concrete base with walls painted in Sherwin Williams Gossamer Veil- satin finish
Interior & Exterior design by- Dawn D Totty Interior Designs
615 339 9919 Servicing TN & nationally
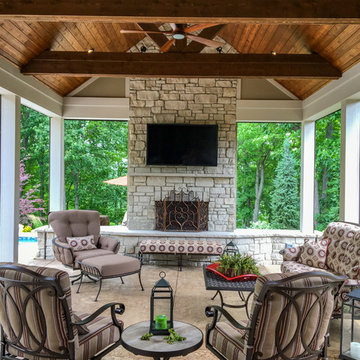
Custom complete home remodel in 2017. The bedrooms, bathrooms, living rooms, basement, dining room, and kitchen were all remodeled. There is a beautiful pool-side outdoor room addition with retractable screens that includes a fireplace, a kitchen, and a living room. On the outside of the outdoor room, there are steps that lead out to the beautiful patio next to the pool.

Photo of a large mediterranean conservatory in Miami with concrete flooring, a standard fireplace, a stone fireplace surround, a standard ceiling and beige floors.
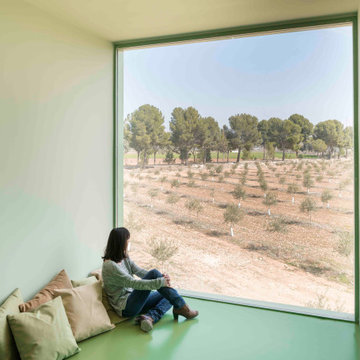
Vista del paisaje desde el espacio de la segunda planta. Un espacio abierto al campo de olivos para meditar y contemplar la naturaleza.
Photo of a large contemporary conservatory in Other with concrete flooring and green floors.
Photo of a large contemporary conservatory in Other with concrete flooring and green floors.
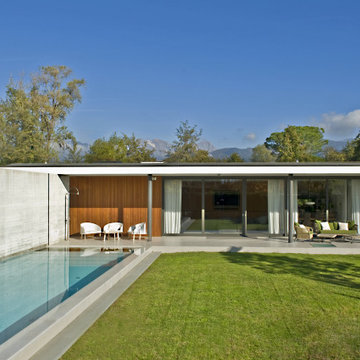
Un intervento calibrato e quasi timido rispetto all’intorno, che trova la sua qualità nell’uso dei diversi materiali con cui sono trattare le superficie. La zona giorno si proietta nel giardino, che diventa una sorta di salone a cielo aperto mentre la natura, vegetazione ed acqua penetrano all’interno in un continuo gioco di rimandi enfatizzato dalle riflessioni create dalla piscina e dalle vetrate. Se il piano terra costituisce il luogo dell’incontro privilegiato con natura e spazio esterno, il piano interrato è invece il rifugio sicuro, lontano dagli sguardi e dai rumori, dove ritirarsi durante la notte, protetto e caratterizzato da un inaspettato ampio patio sul lato est che diffonde la luce naturale in tutte gli spazi e le camere da letto.
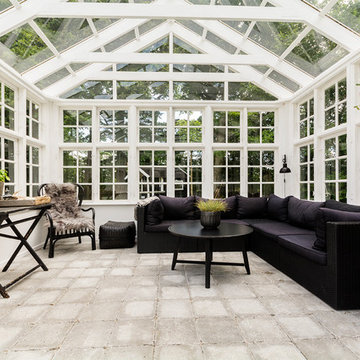
© 2017 Houzz
Design ideas for a large scandi conservatory with concrete flooring, a glass ceiling and grey floors.
Design ideas for a large scandi conservatory with concrete flooring, a glass ceiling and grey floors.

This is an example of a large classic conservatory in Atlanta with concrete flooring, a standard fireplace, a brick fireplace surround and a standard ceiling.
Large Conservatory with Concrete Flooring Ideas and Designs
2