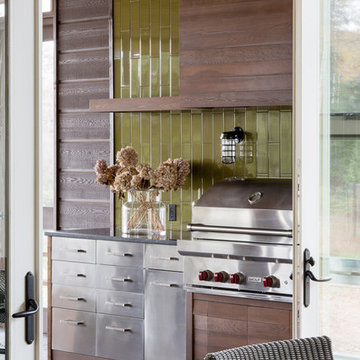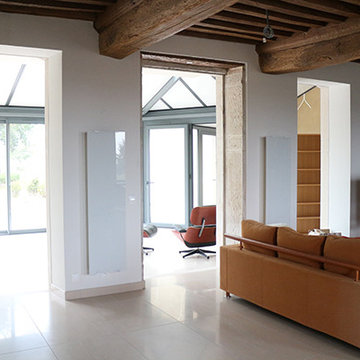Large Conservatory with Limestone Flooring Ideas and Designs
Refine by:
Budget
Sort by:Popular Today
61 - 80 of 154 photos
Item 1 of 3
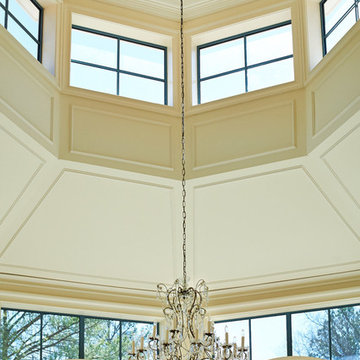
Design ideas for a large mediterranean conservatory in Raleigh with limestone flooring.
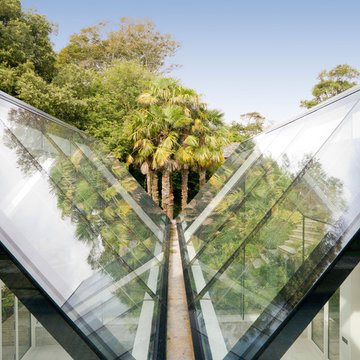
This structural glass addition to a Grade II Listed Arts and Crafts-inspired House built in the 20thC replaced an existing conservatory which had fallen into disrepair.
The replacement conservatory was designed to sit on the footprint of the previous structure, but with a significantly more contemporary composition.
Working closely with conservation officers to produce a design sympathetic to the historically significant home, we developed an innovative yet sensitive addition that used locally quarried granite, natural lead panels and a technologically advanced glazing system to allow a frameless, structurally glazed insertion which perfectly complements the existing house.
The new space is flooded with natural daylight and offers panoramic views of the gardens beyond.
Photograph: Collingwood Photography
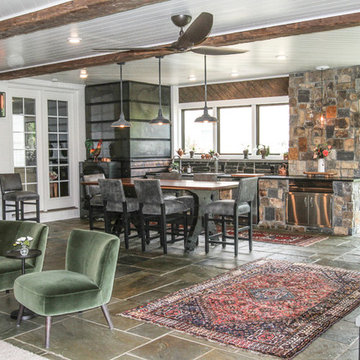
Ayers Landscaping was the General Contractor for room addition, landscape, pavers and sod.
Metal work and furniture done by Vise & Co.
Photo of a large traditional conservatory in Other with limestone flooring, a standard fireplace, a stone fireplace surround and multi-coloured floors.
Photo of a large traditional conservatory in Other with limestone flooring, a standard fireplace, a stone fireplace surround and multi-coloured floors.
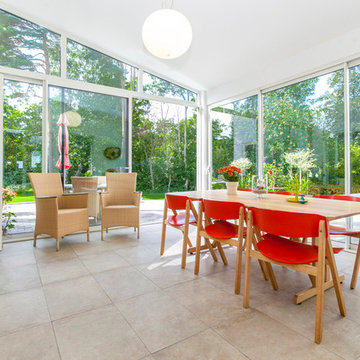
Design ideas for a large modern conservatory in Stockholm with limestone flooring, no fireplace and a standard ceiling.
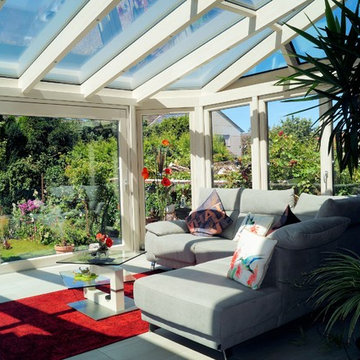
Dieser moderne Wintergarten besticht ganz klar durch seine tollen großflächigen Verglasungen, die einen faszinierenden Ausblick in den umgebenden Garten ermöglichen. In einem Wohnzimmer mit einem solchen Aussicht hat man geradezu das Gefühl, im Freien zu sein, und das während jeder Tageszeit. Die große Schiebetür in Holz-Aluminium lässt sich leicht öffnen und macht dadurch eine große Öffnung zum Garten hin möglich. Mit einem solchen modernen Wintergarten kann man die ansonsten nur im Sommer nutzbare Terrasse in einen vollwertigen Wohnraum verwandeln, der ganzjährig genutzt werden kann und oft zum Highlight des Hauses wird.
Gerne verwirklichen wir auch Ihren Traum von einem modernen Wintergarten. Mehr Infos dazu finden Sie auf unserer Webseite www.krenzer.de. Sie können uns gerne telefonisch unter der 0049 6681 96360 oder via E-Mail an mail@krenzer.de erreichen. Wir würden uns freuen, von Ihnen zu hören. Auf unserer Webseite (www.krenzer.de) können Sie sich auch gerne einen kostenlosen Katalog bestellen.
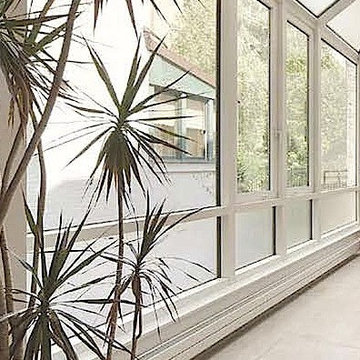
George Ranalli Architect townhouse renovation and expansion adapts the space surrounding an existing solarium for an elegant updated urban residence.
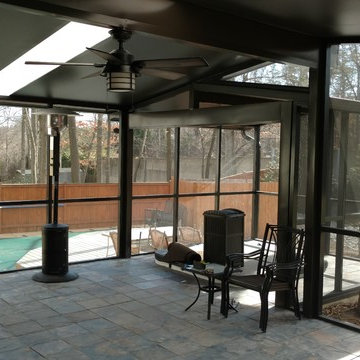
cathedral style, all glass walls, solid roof with sky lighting ,ceiling fan, black aluminum frame
Large conservatory in DC Metro with limestone flooring, multi-coloured floors, a corner fireplace, a metal fireplace surround and a skylight.
Large conservatory in DC Metro with limestone flooring, multi-coloured floors, a corner fireplace, a metal fireplace surround and a skylight.
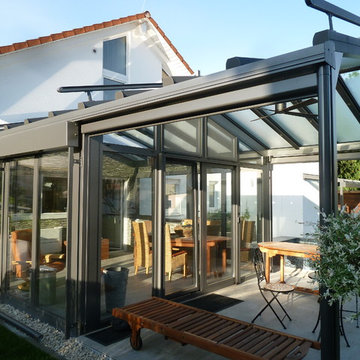
Hier ein perfektes Bauwerk - ein Wintergarten mit Überdachung kombiniert - vereint alles was Sie für ihre private Wellness - Oase - benötigen!
Design ideas for a large contemporary conservatory in Frankfurt with limestone flooring, no fireplace, a glass ceiling and grey floors.
Design ideas for a large contemporary conservatory in Frankfurt with limestone flooring, no fireplace, a glass ceiling and grey floors.
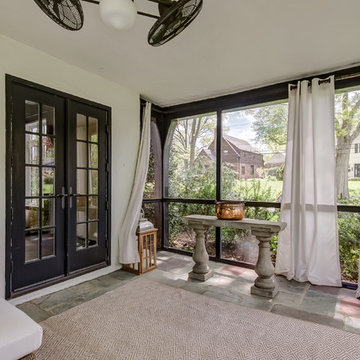
Relaxing Sun room in this French Normandy Tudor. Floor to ceiling windows allow light to enter the space.
Architect: T.J. Costello - Hierarchy Architecture + Design, PLLC
Photographer: Russell Pratt
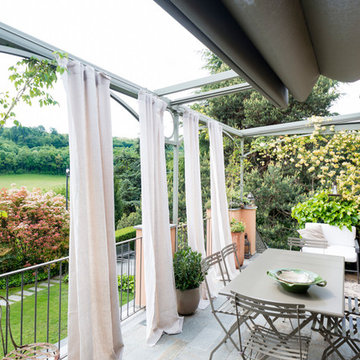
Photo: Maria Bruni
Photo of a large contemporary conservatory in Turin with limestone flooring, a glass ceiling and grey floors.
Photo of a large contemporary conservatory in Turin with limestone flooring, a glass ceiling and grey floors.
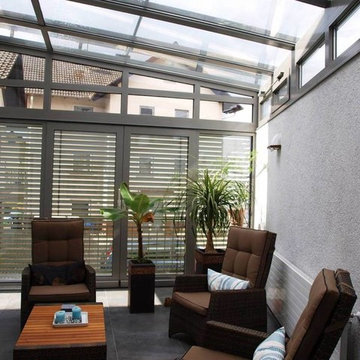
Wintergarten modern gestaltet, - die Raffstoren können hier als Sichtschutz und Sonnenschutz genutzt werden,
Large contemporary conservatory in Frankfurt with limestone flooring, no fireplace, a glass ceiling and grey floors.
Large contemporary conservatory in Frankfurt with limestone flooring, no fireplace, a glass ceiling and grey floors.
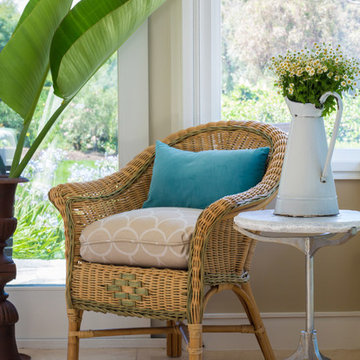
SoCal Contractor Construction
Erika Bierman Photography
Photo of a large nautical conservatory in San Diego with limestone flooring and beige floors.
Photo of a large nautical conservatory in San Diego with limestone flooring and beige floors.
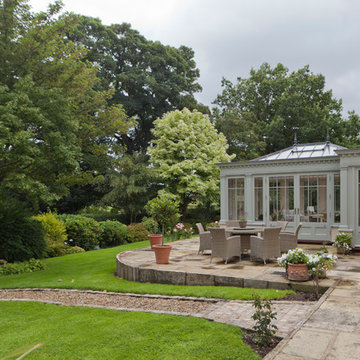
The success of a glazed building is in how much it will be used, how much it is enjoyed, and most importantly, how long it will last.
To assist the long life of our buildings, and combined with our unique roof system, many of our conservatories and orangeries are designed with decorative metal pilasters, incorporated into the framework for their structural stability.
This orangery also benefited from our trench heating system with cast iron floor grilles which are both an effective and attractive method of heating.
The dog tooth dentil moulding and spire finials are more examples of decorative elements that really enhance this traditional orangery. Two pairs of double doors open the room on to the garden.
Vale Paint Colour- Mothwing
Size- 6.3M X 4.7M
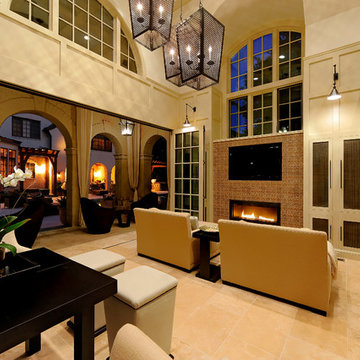
This is an example of a large conservatory in DC Metro with limestone flooring, a standard fireplace, a tiled fireplace surround and a glass ceiling.
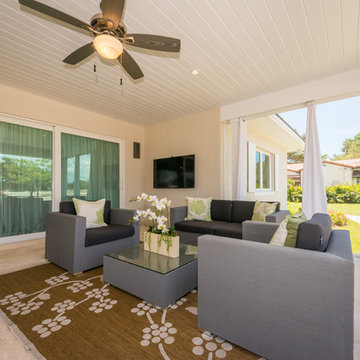
Design ideas for a large traditional conservatory in San Francisco with limestone flooring, no fireplace and a standard ceiling.
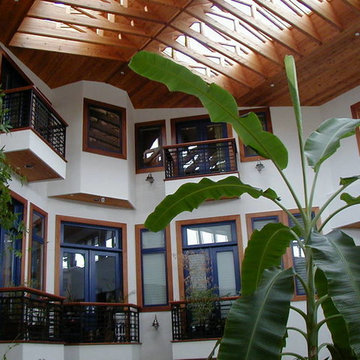
Inspiration for a large modern conservatory in Denver with limestone flooring and a skylight.
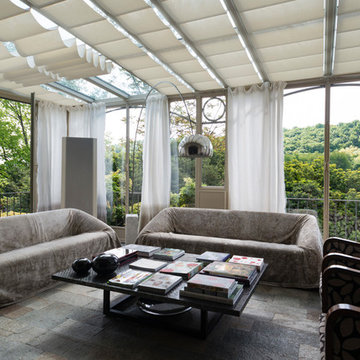
Orangerie: L'Officina dei Giardini - Photo: Maria Bruni
Photo of a large contemporary conservatory in Turin with limestone flooring, a glass ceiling and grey floors.
Photo of a large contemporary conservatory in Turin with limestone flooring, a glass ceiling and grey floors.
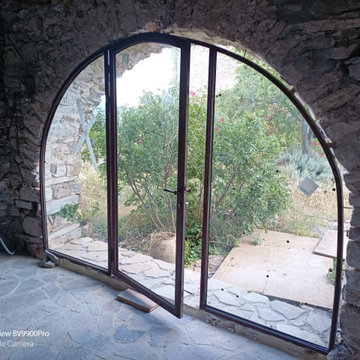
Réalisation de fenêtres en acier rouillés vernis dans des voutes
Large farmhouse conservatory in Montpellier with limestone flooring and beige floors.
Large farmhouse conservatory in Montpellier with limestone flooring and beige floors.
Large Conservatory with Limestone Flooring Ideas and Designs
4
