Large Dining Room with All Types of Fireplace Surround Ideas and Designs
Refine by:
Budget
Sort by:Popular Today
81 - 100 of 8,912 photos
Item 1 of 3
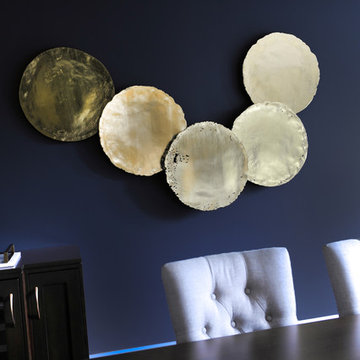
We moved away from our usual light, airy aesthetic toward the dark and dramatic in this formal living and dining space located in a spacious home in Vancouver's affluent West Side neighborhood. Deep navy blue, gold and dark warm woods make for a rich scheme that perfectly suits this well appointed home. Interior Design by Lori Steeves of Simply Home Decorating. Photos by Tracey Ayton Photography.

Large retro open plan dining room in Austin with white walls, concrete flooring, a standard fireplace and a brick fireplace surround.

Large open dining room with high ceiling and stone columns. The cocktail area at the end, and mahogany table with Dakota Jackson chairs.
Photo: Mark Boisclair
Contractor: Manship Builder
Architect: Bing Hu
Interior Design: Susan Hersker and Elaine Ryckman.
Project designed by Susie Hersker’s Scottsdale interior design firm Design Directives. Design Directives is active in Phoenix, Paradise Valley, Cave Creek, Carefree, Sedona, and beyond.
For more about Design Directives, click here: https://susanherskerasid.com/
To learn more about this project, click here: https://susanherskerasid.com/desert-contemporary/

Inspiration for a large mediterranean open plan dining room in Orlando with orange walls, terracotta flooring, a standard fireplace and a tiled fireplace surround.

Design ideas for a large scandinavian open plan dining room in New York with grey walls, light hardwood flooring, a standard fireplace, grey floors, a stone fireplace surround and feature lighting.

Large enclosed dining room in Atlanta with beige walls, travertine flooring, a standard fireplace, a wooden fireplace surround, beige floors, wainscoting and a chimney breast.

A traditional Victorian interior with a modern twist photographed by Tim Clarke-Payton
Inspiration for a large classic open plan dining room in London with grey walls, light hardwood flooring, a standard fireplace, a stone fireplace surround, yellow floors and feature lighting.
Inspiration for a large classic open plan dining room in London with grey walls, light hardwood flooring, a standard fireplace, a stone fireplace surround, yellow floors and feature lighting.
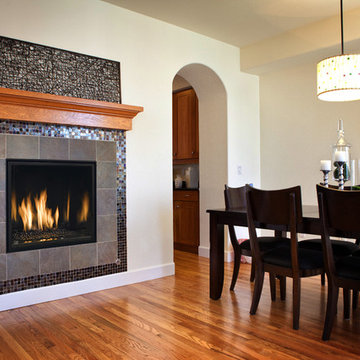
Photo of a large classic enclosed dining room in Other with beige walls, medium hardwood flooring, a standard fireplace, a tiled fireplace surround and brown floors.

Interior Design by Falcone Hybner Design, Inc. Photos by Amoura Production.
This is an example of a large classic open plan dining room in Omaha with grey walls, a two-sided fireplace, concrete flooring, a stone fireplace surround and grey floors.
This is an example of a large classic open plan dining room in Omaha with grey walls, a two-sided fireplace, concrete flooring, a stone fireplace surround and grey floors.
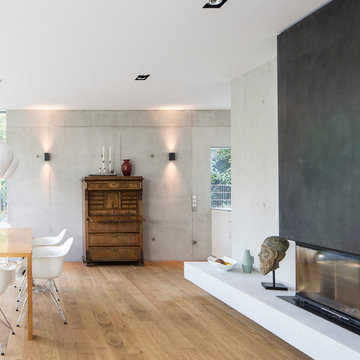
Foto:Quirin Leppert
Large bohemian open plan dining room in Munich with grey walls, light hardwood flooring, a ribbon fireplace and a metal fireplace surround.
Large bohemian open plan dining room in Munich with grey walls, light hardwood flooring, a ribbon fireplace and a metal fireplace surround.

libreria di 13 metri,disegnata e studiata su misura, per le esigenze del cliente, realizzata da un artigiano di fiducia:
porta formata da 4 pannelli a scomparsa che si integra nella libreria
impianto di aria condizionata nascosto nei pannelli superiori
Luci Led integrate nella struttura
cassettoni sottostanti alla panca per guadagnare spazio
e mobile bar
ph. Luca Caizzi
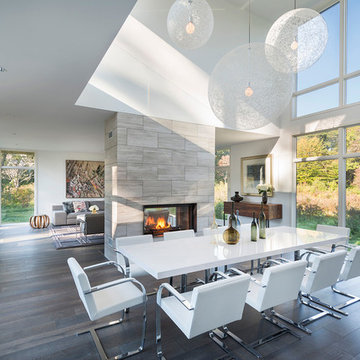
Flavin Architects collaborated with Ben Wood Studio Shanghai on the design of this modern house overlooking a blueberry farm. A contemporary design that looks at home in a traditional New England landscape, this house features many environmentally sustainable features including passive solar heat and native landscaping. The house is clad in stucco and natural wood in clear and stained finishes and also features a double height dining room with a double-sided fireplace.
Photo by: Nat Rea Photography
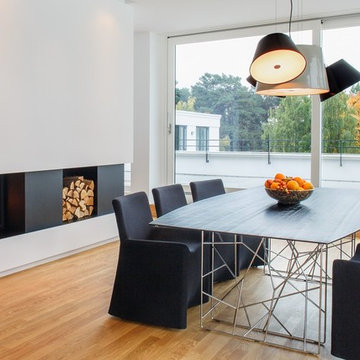
Kühnapfel Fotografie
Design ideas for a large contemporary open plan dining room in Berlin with medium hardwood flooring, a plastered fireplace surround, a two-sided fireplace, white walls and beige floors.
Design ideas for a large contemporary open plan dining room in Berlin with medium hardwood flooring, a plastered fireplace surround, a two-sided fireplace, white walls and beige floors.
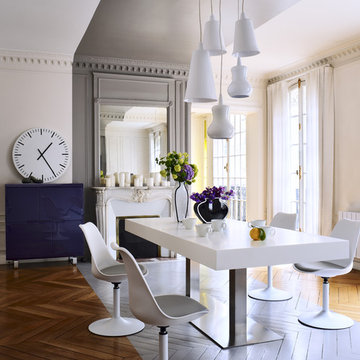
Inspiration for a large contemporary enclosed dining room in Strasbourg with beige walls, a standard fireplace, a stone fireplace surround and painted wood flooring.
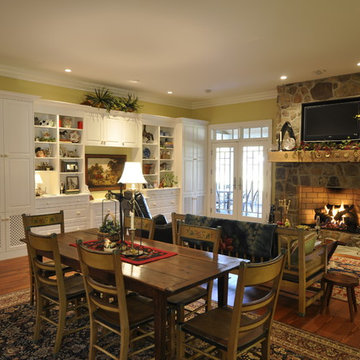
Well proportioned room highlights unique antiques.
Glen Dickerson photographer
Large farmhouse open plan dining room in Raleigh with yellow walls, a standard fireplace, a stone fireplace surround and medium hardwood flooring.
Large farmhouse open plan dining room in Raleigh with yellow walls, a standard fireplace, a stone fireplace surround and medium hardwood flooring.
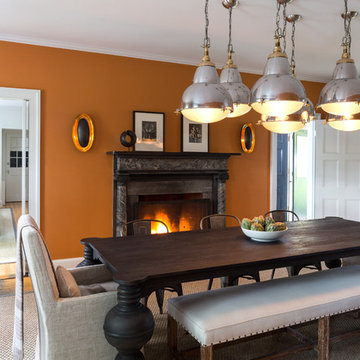
Interior Design, Interior Architecture, Custom Furniture Design, AV Design, Landscape Architecture, & Art Curation by Chango & Co.
Photography by Ball & Albanese
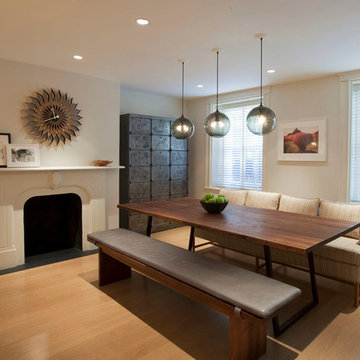
Elizabeth Felicella Photography
Design ideas for a large modern open plan dining room in New York with white walls, medium hardwood flooring, a standard fireplace and a plastered fireplace surround.
Design ideas for a large modern open plan dining room in New York with white walls, medium hardwood flooring, a standard fireplace and a plastered fireplace surround.
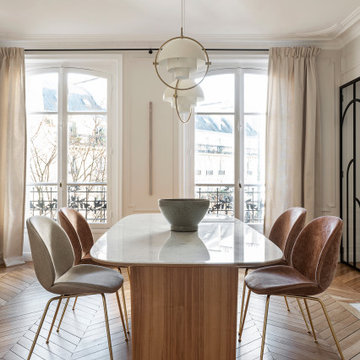
Large classic dining room in Paris with white walls, light hardwood flooring, a standard fireplace and a stone fireplace surround.

Family room and dining room with exposed oak beams
Large coastal open plan dining room in Detroit with white walls, medium hardwood flooring, a stone fireplace surround, exposed beams and tongue and groove walls.
Large coastal open plan dining room in Detroit with white walls, medium hardwood flooring, a stone fireplace surround, exposed beams and tongue and groove walls.

Sala da pranzo: sulla destra ribassamento soffitto per zona ingresso e scala che porta al piano superiore: pareti verdi e marmo verde alpi a pavimento. Frontalmente la zona pranzo con armadio in legno noce canaletto cannettato. Pavimento in parquet rovere naturale posato a spina ungherese. Mobile a destra sempre in noce con rivestimento in marmo marquinia e camino.
A sinistra porte scorrevoli per accedere a diverse camere oltre che da corridoio
Large Dining Room with All Types of Fireplace Surround Ideas and Designs
5