Large Dining Room with Travertine Flooring Ideas and Designs
Refine by:
Budget
Sort by:Popular Today
161 - 180 of 853 photos
Item 1 of 3
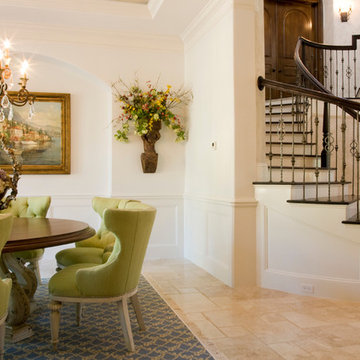
Photo of a large classic enclosed dining room in Charleston with white walls, travertine flooring and no fireplace.
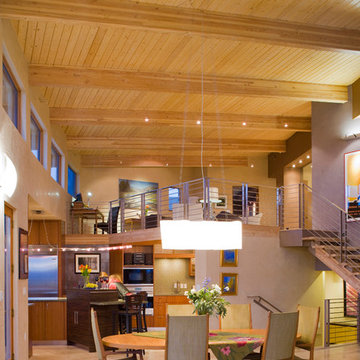
Patrick Coulie
Inspiration for a large contemporary open plan dining room in Albuquerque with travertine flooring.
Inspiration for a large contemporary open plan dining room in Albuquerque with travertine flooring.
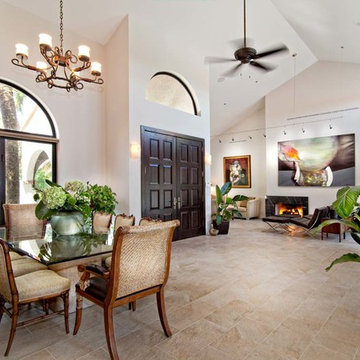
Inspiration for a large world-inspired open plan dining room in Miami with white walls, travertine flooring, a standard fireplace and a stone fireplace surround.
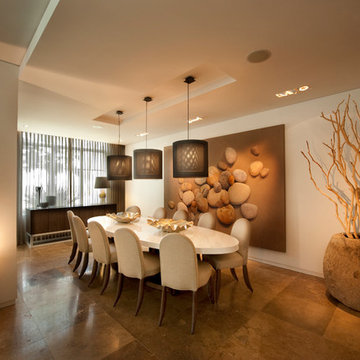
Inspiration for a large contemporary open plan dining room in Miami with white walls, travertine flooring and no fireplace.
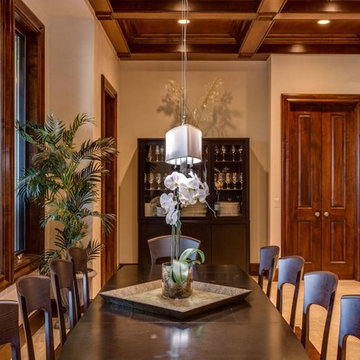
Fourwalls Photography.com, Lynne Sargent, President & CEO of Lynne Sargent Design Solution, LLC
Large classic kitchen/dining room with beige walls, travertine flooring, no fireplace and beige floors.
Large classic kitchen/dining room with beige walls, travertine flooring, no fireplace and beige floors.
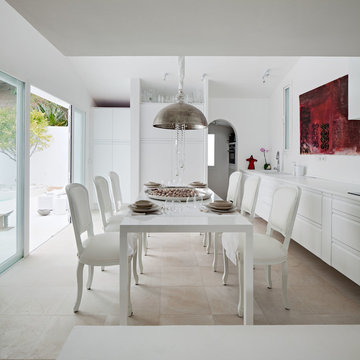
Fotografía: masfotogenica fotografia
Photo of a large mediterranean kitchen/dining room in Malaga with white walls, travertine flooring, no fireplace and beige floors.
Photo of a large mediterranean kitchen/dining room in Malaga with white walls, travertine flooring, no fireplace and beige floors.
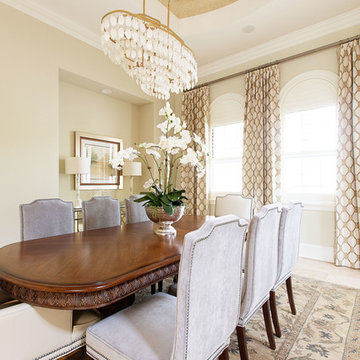
Inspiration for a large classic enclosed dining room in Orange County with beige walls, travertine flooring and no fireplace.
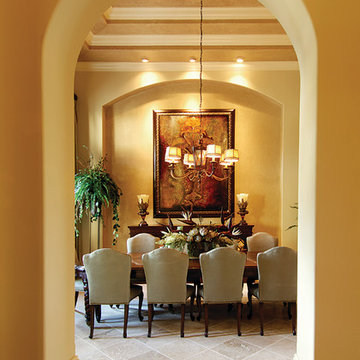
The Sater Design Collection's luxury, Mediterranean home plan "Prima Porta" (Plan #6955). saterdesign.com
This is an example of a large mediterranean enclosed dining room in Miami with beige walls, travertine flooring and no fireplace.
This is an example of a large mediterranean enclosed dining room in Miami with beige walls, travertine flooring and no fireplace.
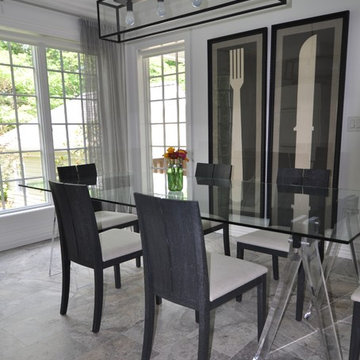
Photo of a large modern kitchen/dining room in New York with travertine flooring.
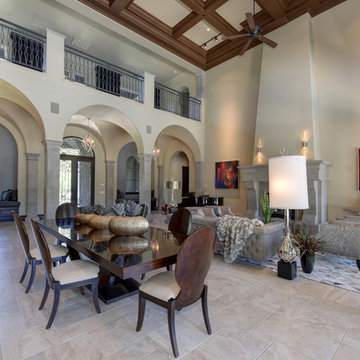
Glenn Rose Photography, Sacramento, CA
Photo of a large modern open plan dining room in Sacramento with beige walls, travertine flooring, a standard fireplace, a plastered fireplace surround and beige floors.
Photo of a large modern open plan dining room in Sacramento with beige walls, travertine flooring, a standard fireplace, a plastered fireplace surround and beige floors.
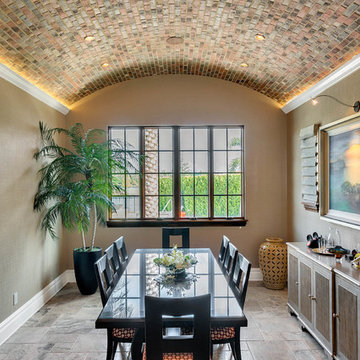
Photo of a large contemporary enclosed dining room in Orlando with brown walls, travertine flooring, no fireplace and brown floors.
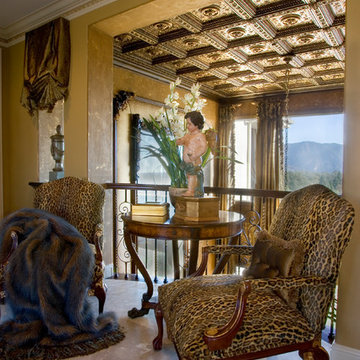
Open veranda over looking dining room at the top of open concept staircase.
Photo of a large open plan dining room in Los Angeles with metallic walls, travertine flooring and no fireplace.
Photo of a large open plan dining room in Los Angeles with metallic walls, travertine flooring and no fireplace.
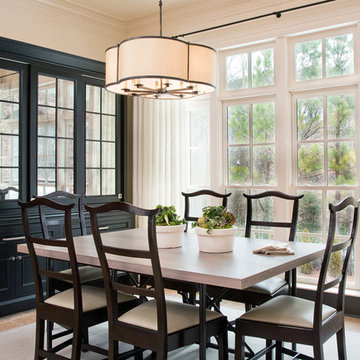
A custom mirrored breakfast room hutch creates a run, reflective surface and thus, expands the space, while offering a ton of storage -- which is helpful since designers eliminated the cabinetry around the range so the kitchen's beautiful tiled backsplash remains open and helps modernize the space. The table is custom, fabricated by Nucleus Sculpture Studio, and has an "X" iron base.
Scott Moore Photography
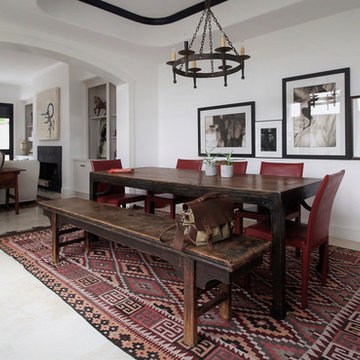
Photo of a large traditional enclosed dining room in Los Angeles with white walls, no fireplace and travertine flooring.
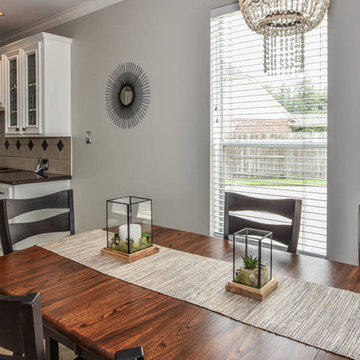
In this beautiful Houston remodel, we took on the exterior AND interior - with a new outdoor kitchen, patio cover and balcony outside and a Mid-Century Modern redesign on the inside:
"This project was really unique, not only in the extensive scope of it, but in the number of different elements needing to be coordinated with each other," says Outdoor Homescapes of Houston owner Wayne Franks. "Our entire team really rose to the challenge."
OUTSIDE
The new outdoor living space includes a 14 x 20-foot patio addition with an outdoor kitchen and balcony.
We also extended the roof over the patio between the house and the breezeway (the new section is 26 x 14 feet).
On the patio and balcony, we laid about 1,100-square foot of new hardscaping in the place of pea gravel. The new material is a gorgeous, honed-and-filled Nysa travertine tile in a Versailles pattern. We used the same tile for the new pool coping, too.
We also added French doors leading to the patio and balcony from a lower bedroom and upper game room, respectively:
The outdoor kitchen above features Southern Cream cobblestone facing and a Titanium granite countertop and raised bar.
The 8 x 12-foot, L-shaped kitchen island houses an RCS 27-inch grill, plus an RCS ice maker, lowered power burner, fridge and sink.
The outdoor ceiling is tongue-and-groove pine boards, done in the Minwax stain "Jacobean."
INSIDE
Inside, we repainted the entire house from top to bottom, including baseboards, doors, crown molding and cabinets. We also updated the lighting throughout.
"Their style before was really non-existent," says Lisha Maxey, senior designer with Outdoor Homescapes and owner of LGH Design Services in Houston.
"They did what most families do - got items when they needed them, worrying less about creating a unified style for the home."
Other than a new travertine tile floor the client had put in 6 months earlier, the space had never been updated. The drapery had been there for 15 years. And the living room had an enormous leather sectional couch that virtually filled the entire room.
In its place, we put all new, Mid-Century Modern furniture from World Market. The drapery fabric and chandelier came from High Fashion Home.
All the other new sconces and chandeliers throughout the house came from Pottery Barn and all décor accents from World Market.
The couple and their two teenaged sons got bedroom makeovers as well.
One of the sons, for instance, started with childish bunk beds and piles of books everywhere.
"We gave him a grown-up space he could enjoy well into his high school years," says Lisha.
The new bed is also from World Market.
We also updated the kitchen by removing all the old wallpaper and window blinds and adding new paint and knobs and pulls for the cabinets. (The family plans to update the backsplash later.)
The top handrail on the stairs got a coat of black paint, and we added a console table (from Kirkland's) in the downstairs hallway.
In the dining room, we painted the cabinet and mirror frames black and added new drapes, but kept the existing furniture and flooring.
"I'm just so pleased with how it turned out - especially Lisha's coordination of all the materials and finishes," says Wayne. "But as a full-service outdoor design team, this is what we do, and our all our great reviews are telling us we're doing it well."
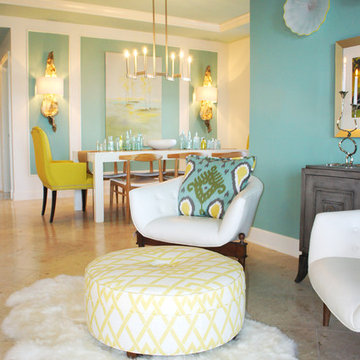
I dressed my dining area with more painted wall panels! I hung a large giclee art piece in the center, with silver leaf driftwood sconces on each side. For my finish palette, I mixed white lacquer, with raw teak wood, burlap and bright color pops.
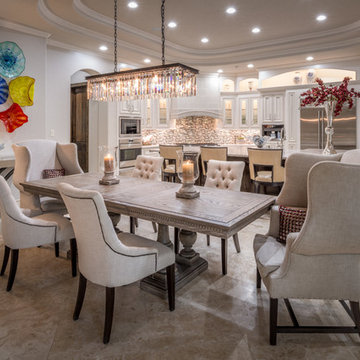
Design ideas for a large contemporary open plan dining room in Houston with travertine flooring and beige floors.
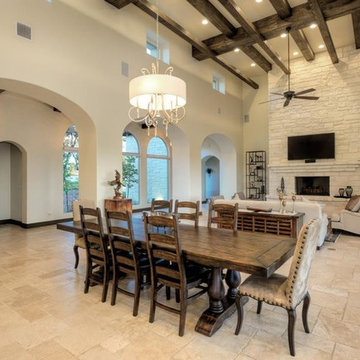
house designed by OSCAR E FLORES DESIGN STUDIO
in San Antonio, texas
This is an example of a large mediterranean dining room in Austin with beige walls, travertine flooring, a standard fireplace and a stone fireplace surround.
This is an example of a large mediterranean dining room in Austin with beige walls, travertine flooring, a standard fireplace and a stone fireplace surround.
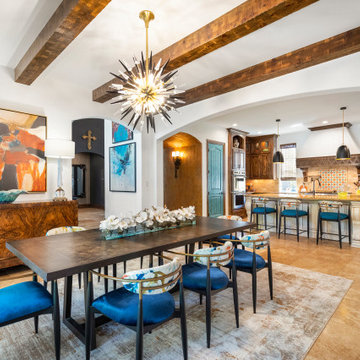
Inspiration for a large kitchen/dining room in Houston with white walls, travertine flooring, beige floors and exposed beams.
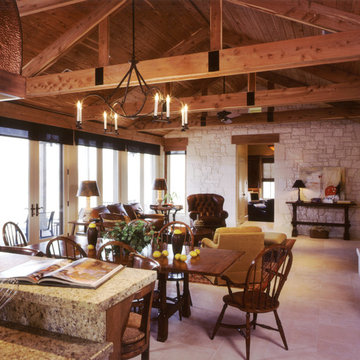
Design ideas for a large classic kitchen/dining room in Austin with beige walls and travertine flooring.
Large Dining Room with Travertine Flooring Ideas and Designs
9