Large Dining Room with Vinyl Flooring Ideas and Designs
Refine by:
Budget
Sort by:Popular Today
161 - 180 of 873 photos
Item 1 of 3
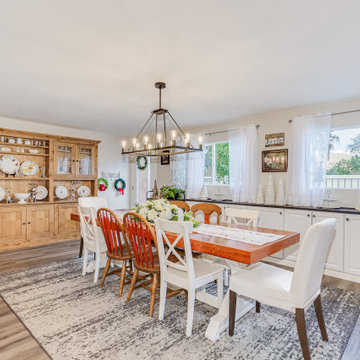
At our Rose Circle project, we did quite a bit to transform this kitchen for our clients.
The house had quite a few walls that made the main spaces feel very sectioned off and separate from the rest of the home. When in the kitchen, it was like a cubby secluded from the rest of the house. Our clients major wish was to create an opening from the kitchen into the living room behind it, allowing easier access rather than walking all the way around as well as a large opening duplicating the existing opening next to it which created a much more open kitchen. With these new openings and adding windows to the back wall of the home, which has a great view of Camelback Mountain, it made it feel more open, bigger and brighter while also creating a much more functional kitchen for their needs.
We installed all new luxury vinyl throughout, new paint to go with the new color scheme, brand new white cabinets for the perimeter with a custom shiplap hood, a really pretty dark grey stained island with marble looking quartz countertops, subway backsplash and an accent mosaic in the custom cooktop niche that was a special request. With the selections made, it created a really fun "Farmhouse" styled kitchen that also made the home feel cozy and inviting.
All the custom touches like the shiplap hood and cooktop niche, made this truly their dream kitchen fit for them! They are extremely happy with the changes we were able to make, created a much better functioning and open home for them.
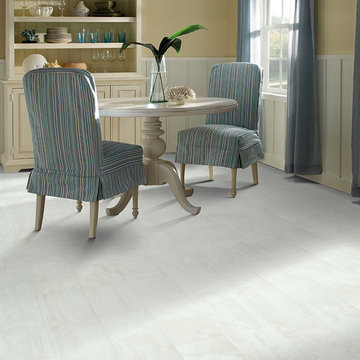
DeHaan Tile & Floor Covering has some new and unique Sheet Vinyl. The one pictured here is Mannington LVS, Beach Haven.
Design ideas for a large traditional open plan dining room in Grand Rapids with beige walls, vinyl flooring and white floors.
Design ideas for a large traditional open plan dining room in Grand Rapids with beige walls, vinyl flooring and white floors.
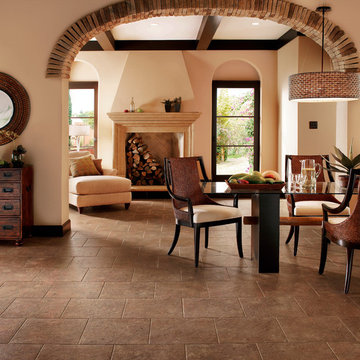
Inspiration for a large open plan dining room in Charlotte with beige walls, vinyl flooring, a standard fireplace and a plastered fireplace surround.
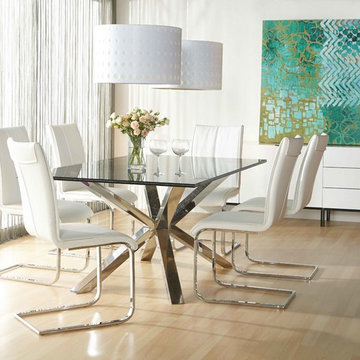
This is an example of a large contemporary kitchen/dining room in Orange County with white walls, vinyl flooring, no fireplace and beige floors.
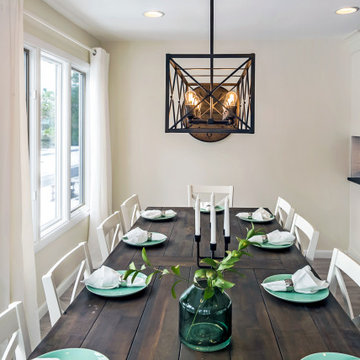
Custom Made Dining Table for Ten in Wellington Parkway, Bethany Beach DE Renovation
Photo of a large contemporary kitchen/dining room in Other with vinyl flooring.
Photo of a large contemporary kitchen/dining room in Other with vinyl flooring.
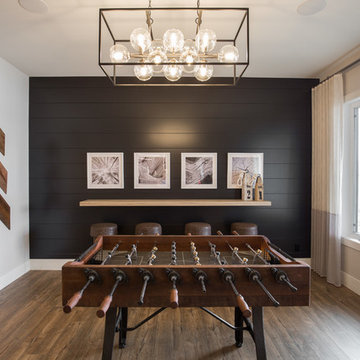
Adrian Shellard Photography
Large country dining room in Calgary with vinyl flooring and brown floors.
Large country dining room in Calgary with vinyl flooring and brown floors.
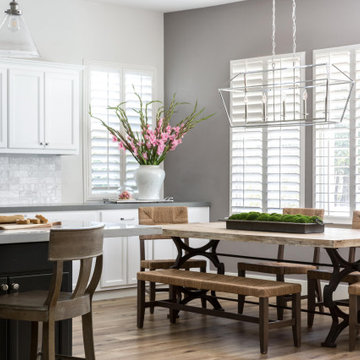
Gorgeous Open Kitchen Features A Large Island, A separate Alcove Space For The Cook Top, Lots Of Gorgeous Counter Space and A Butlers Pantry.
Inspiration for a large classic open plan dining room in Sacramento with vinyl flooring, brown floors and all types of ceiling.
Inspiration for a large classic open plan dining room in Sacramento with vinyl flooring, brown floors and all types of ceiling.
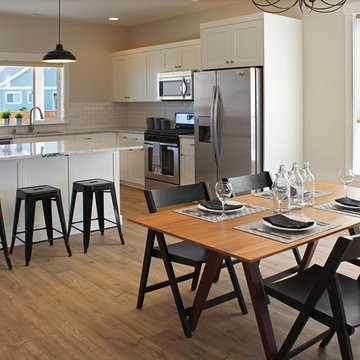
Large traditional open plan dining room in Seattle with grey walls, vinyl flooring and no fireplace.
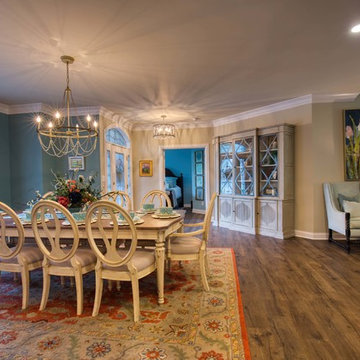
After: A farmhouse dining room
Inspiration for a large country kitchen/dining room in Louisville with blue walls, vinyl flooring, no fireplace and brown floors.
Inspiration for a large country kitchen/dining room in Louisville with blue walls, vinyl flooring, no fireplace and brown floors.
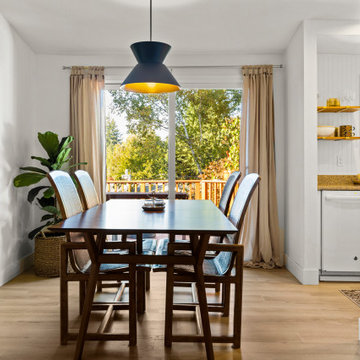
A classic select grade natural oak. Timeless and versatile.
Design ideas for a large contemporary dining room in Portland with vinyl flooring and beige floors.
Design ideas for a large contemporary dining room in Portland with vinyl flooring and beige floors.
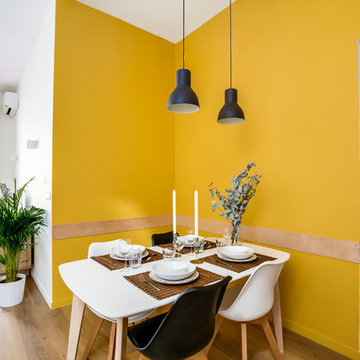
Crédits photo : Shoootin
Large scandi dining room in Montpellier with yellow walls and vinyl flooring.
Large scandi dining room in Montpellier with yellow walls and vinyl flooring.
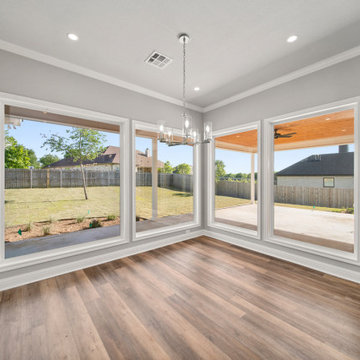
Large traditional dining room in Austin with banquette seating, grey walls, vinyl flooring, no fireplace and brown floors.
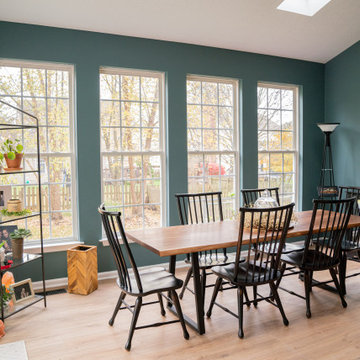
Dining room, blue walls, live edge table
Design ideas for a large modern kitchen/dining room in Cincinnati with blue walls, vinyl flooring, beige floors and a vaulted ceiling.
Design ideas for a large modern kitchen/dining room in Cincinnati with blue walls, vinyl flooring, beige floors and a vaulted ceiling.
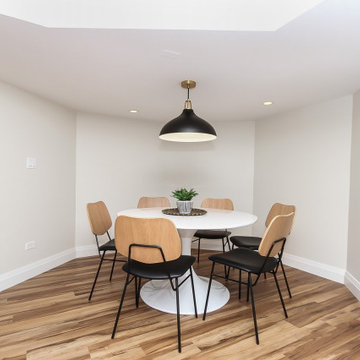
Design ideas for a large midcentury dining room in Chicago with grey walls, vinyl flooring, no fireplace and brown floors.
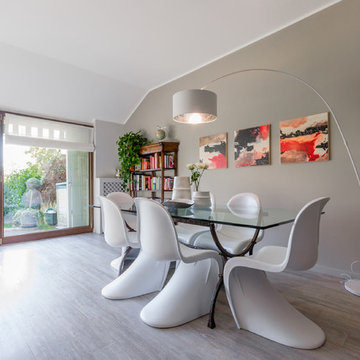
Photo of a large modern enclosed dining room in Milan with grey walls, vinyl flooring, a standard fireplace and grey floors.
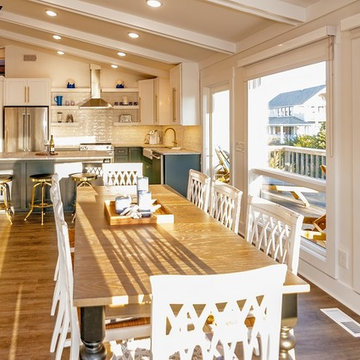
Inspiration for a large traditional open plan dining room in Other with white walls, vinyl flooring, no fireplace and brown floors.
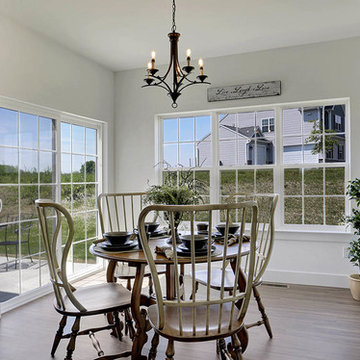
This 2-story home with open floor plan includes flexible living spaces and a 2-car garage that features a mudroom entry with built-in lockers. To the front of the home is a living room and dining room. The kitchen includes quartz countertops, stainless steel appliances, and attractive cabinetry. Off of the kitchen, sliding glass doors provide access to the patio and backyard. The spacious great room with cozy gas fireplace features a stone surround and opens to the kitchen. On the 2nd floor, the owner’s suite includes an expansive closet and a private bathroom with a tile shower, free standing tub, and double bowl vanity. Also on the 2nd floor are 3 secondary bedrooms, an additional full bathroom, the laundry room, and a versatile rec room.
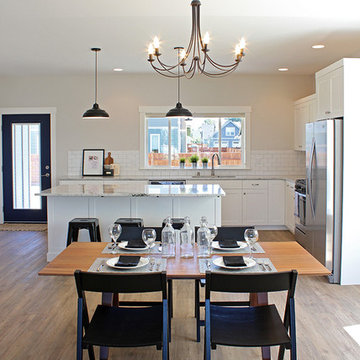
Photo of a large traditional open plan dining room in Seattle with grey walls, vinyl flooring and no fireplace.
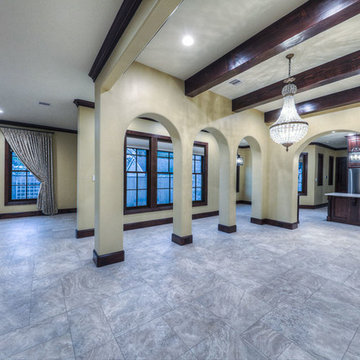
Design ideas for a large traditional open plan dining room in Houston with beige walls, vinyl flooring and no fireplace.
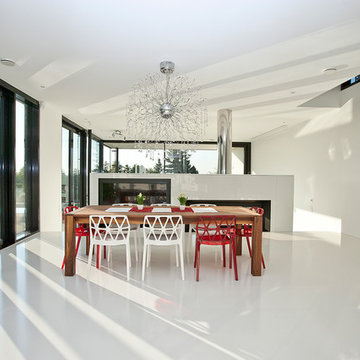
Photo of a large contemporary open plan dining room in Other with white walls, a two-sided fireplace and vinyl flooring.
Large Dining Room with Vinyl Flooring Ideas and Designs
9