Large Enclosed Living Room Ideas and Designs
Sort by:Popular Today
101 - 120 of 23,875 photos
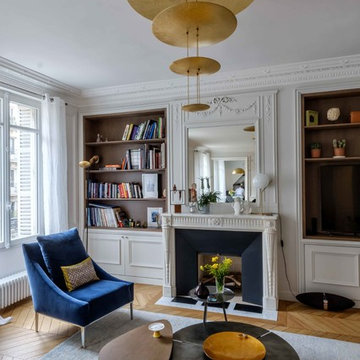
Design: Agence Veronique Cotrel
Fabrication/Pose bibliothèques sur-mesure : MS Ebenisterie
Crédits Photos Celine Hassen & Christophe Rouffio
Bibliothèque sur-mesure
murs blancs
niche chene teinté foncé
moulure
molding
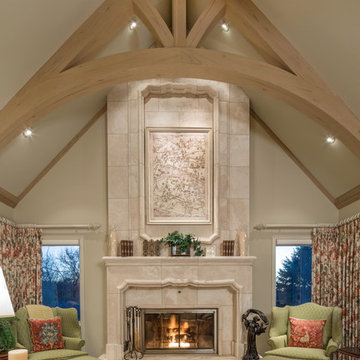
Large classic formal enclosed living room in Omaha with beige walls, carpet, a standard fireplace, no tv and a stone fireplace surround.
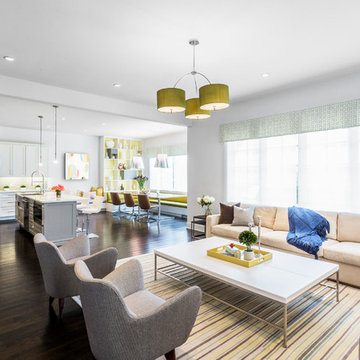
Photo of a large contemporary enclosed living room in New York with white walls, dark hardwood flooring, a wall mounted tv, a two-sided fireplace, a plastered fireplace surround and brown floors.
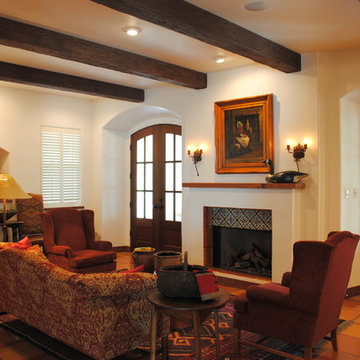
The owners of this New Braunfels house have a love of Spanish Colonial architecture, and were influenced by the McNay Art Museum in San Antonio.
The home elegantly showcases their collection of furniture and artifacts.
Handmade cement tiles are used as stair risers, and beautifully accent the Saltillo tile floor.
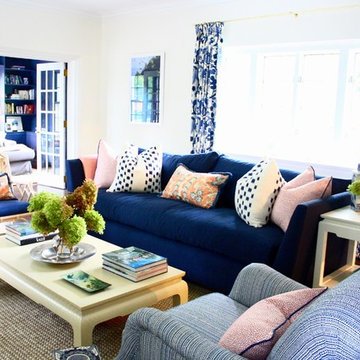
A colorful and family-friendly formal living room layered with pops of coral and Chinoiserie accents. Set against a palette of classic blue and white.
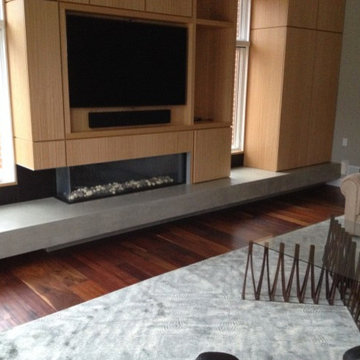
Inspiration for a large contemporary enclosed living room in Philadelphia with beige walls, a ribbon fireplace, a wooden fireplace surround, a built-in media unit, brown floors and dark hardwood flooring.
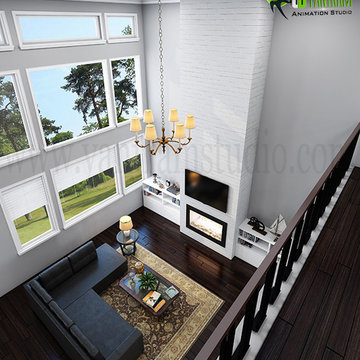
Modern Living Room Interior Design. We have collection of trendy and Modern Living Room Interior Design Ideas for your home. We have expertise in Architectural design, 3d interior modeling, Architectural Visualization, 3d Architectural Modeling, CGI Design, Photorealistic Interior design and 3D Interior Design.
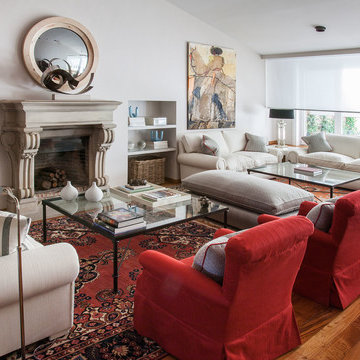
Large classic enclosed living room in Madrid with white walls, medium hardwood flooring, a standard fireplace and no tv.
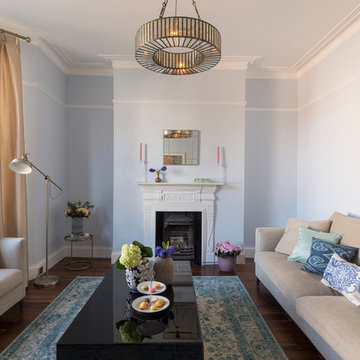
A serene Mansion Flat in Chiswick’s Bedford Park has been successfully transformed for its new owner, a successful financier and his partner, a talented television producer and presenter.
The sociable couple are lovers of culture and the arts and wished their sitting room to provide a glamorous yet comfortable setting for entertaining guests. They also wished to incorporate Persian elements into the design in a subtle nod to their heritage.
Emerging artist Yuliya Martynova's work was used throughout the property with the stunning cloud scene in above the sofa being the piece de la resistance!
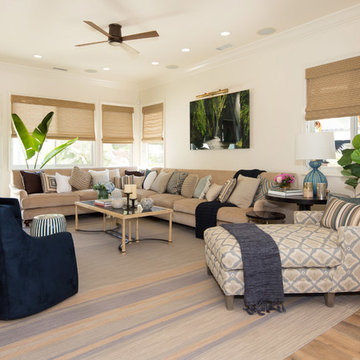
Lori Dennis Interior Design
SoCal Contractor Construction
Erika Bierman Photography
Large classic enclosed living room in San Diego with white walls and medium hardwood flooring.
Large classic enclosed living room in San Diego with white walls and medium hardwood flooring.
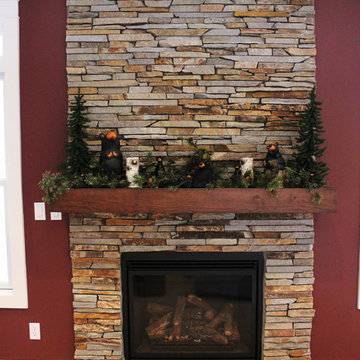
Photo of a large traditional formal enclosed living room in Other with red walls and carpet.
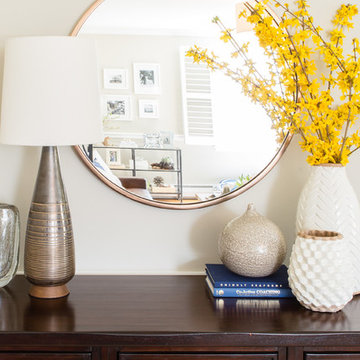
Aliza Schlabach Photography
Photo of a large classic enclosed living room in Philadelphia with grey walls, light hardwood flooring, a standard fireplace, a stone fireplace surround and a wall mounted tv.
Photo of a large classic enclosed living room in Philadelphia with grey walls, light hardwood flooring, a standard fireplace, a stone fireplace surround and a wall mounted tv.

These clients came to my office looking for an architect who could design their "empty nest" home that would be the focus of their soon to be extended family. A place where the kids and grand kids would want to hang out: with a pool, open family room/ kitchen, garden; but also one-story so there wouldn't be any unnecessary stairs to climb. They wanted the design to feel like "old Pasadena" with the coziness and attention to detail that the era embraced. My sensibilities led me to recall the wonderful classic mansions of San Marino, so I designed a manor house clad in trim Bluestone with a steep French slate roof and clean white entry, eave and dormer moldings that would blend organically with the future hardscape plan and thoughtfully landscaped grounds.
The site was a deep, flat lot that had been half of the old Joan Crawford estate; the part that had an abandoned swimming pool and small cabana. I envisioned a pavilion filled with natural light set in a beautifully planted park with garden views from all sides. Having a one-story house allowed for tall and interesting shaped ceilings that carved into the sheer angles of the roof. The most private area of the house would be the central loggia with skylights ensconced in a deep woodwork lattice grid and would be reminiscent of the outdoor “Salas” found in early Californian homes. The family would soon gather there and enjoy warm afternoons and the wonderfully cool evening hours together.
Working with interior designer Jeffrey Hitchcock, we designed an open family room/kitchen with high dark wood beamed ceilings, dormer windows for daylight, custom raised panel cabinetry, granite counters and a textured glass tile splash. Natural light and gentle breezes flow through the many French doors and windows located to accommodate not only the garden views, but the prevailing sun and wind as well. The graceful living room features a dramatic vaulted white painted wood ceiling and grand fireplace flanked by generous double hung French windows and elegant drapery. A deeply cased opening draws one into the wainscot paneled dining room that is highlighted by hand painted scenic wallpaper and a barrel vaulted ceiling. The walnut paneled library opens up to reveal the waterfall feature in the back garden. Equally picturesque and restful is the view from the rotunda in the master bedroom suite.
Architect: Ward Jewell Architect, AIA
Interior Design: Jeffrey Hitchcock Enterprises
Contractor: Synergy General Contractors, Inc.
Landscape Design: LZ Design Group, Inc.
Photography: Laura Hull
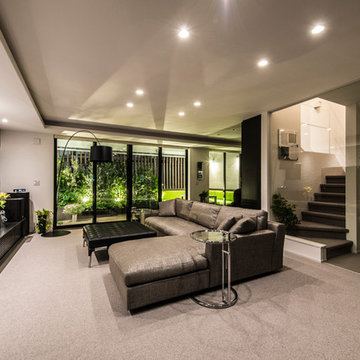
優雅なリビングルーム
Large contemporary formal enclosed living room in Tokyo with white walls, carpet, no fireplace, a freestanding tv, grey floors and feature lighting.
Large contemporary formal enclosed living room in Tokyo with white walls, carpet, no fireplace, a freestanding tv, grey floors and feature lighting.
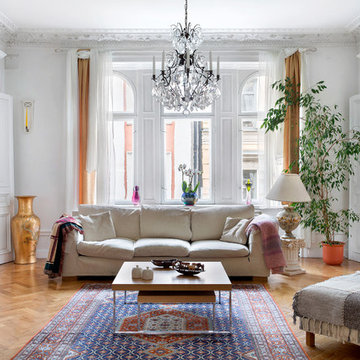
This is an example of a large classic enclosed living room in Stockholm with white walls, medium hardwood flooring and no tv.
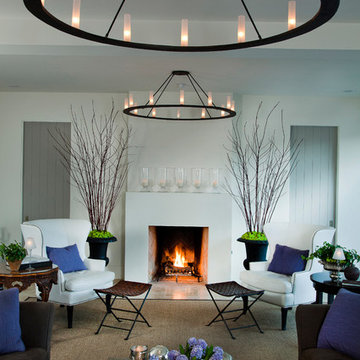
Shelley Metcalf Photographer
Design ideas for a large classic enclosed living room in San Diego with white walls, a standard fireplace, no tv, carpet, a plastered fireplace surround and brown floors.
Design ideas for a large classic enclosed living room in San Diego with white walls, a standard fireplace, no tv, carpet, a plastered fireplace surround and brown floors.
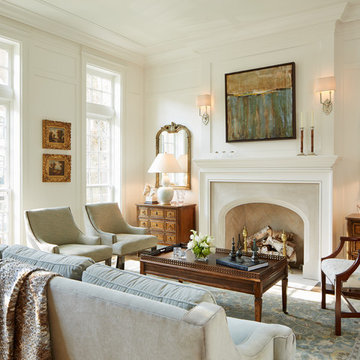
©Nathan Kirkman Photography
Middlefork Development, LLC
www.middleforkcapital.com
This is an example of a large classic formal enclosed living room in Chicago with white walls and a standard fireplace.
This is an example of a large classic formal enclosed living room in Chicago with white walls and a standard fireplace.
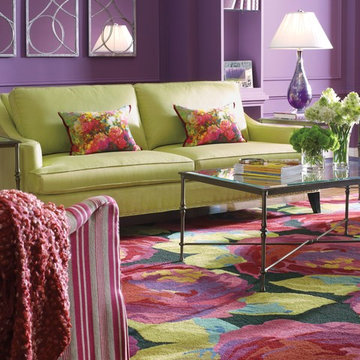
Company C Roses Rug.
Large modern formal enclosed living room in Boston with purple walls, medium hardwood flooring, no fireplace, no tv and brown floors.
Large modern formal enclosed living room in Boston with purple walls, medium hardwood flooring, no fireplace, no tv and brown floors.
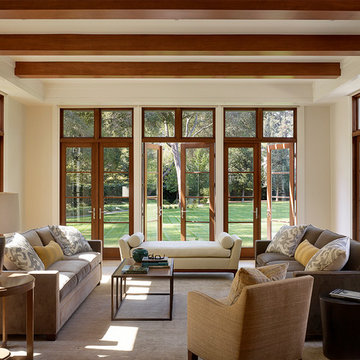
Matthew Millman Photography http://www.matthewmillman.com/
Photo of a large traditional formal enclosed living room in San Francisco with beige walls, light hardwood flooring, no fireplace, no tv and beige floors.
Photo of a large traditional formal enclosed living room in San Francisco with beige walls, light hardwood flooring, no fireplace, no tv and beige floors.

The Living Room is inspired by the Federal style. The elaborate plaster ceiling was designed by Tom Felton and fabricated by Foster Reeve's Studio. Coffers and ornament are derived from the classic details interpreted at the time of the early American colonies. The mantle was also designed by Tom to continue the theme of the room. Chris Cooper photographer.
Large Enclosed Living Room Ideas and Designs
6