Large Entrance with a Dark Wood Front Door Ideas and Designs
Refine by:
Budget
Sort by:Popular Today
1 - 20 of 5,021 photos
Item 1 of 3
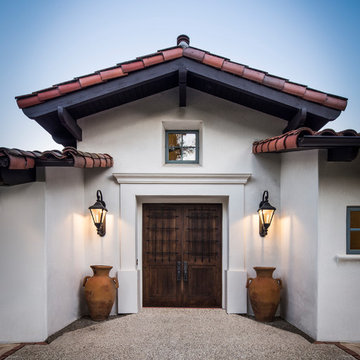
Allen Construction - Contractor,
Shannon Scott Design-Interior Designer,
Jason Rick Photography - Photographer
Design ideas for a large mediterranean front door in Santa Barbara with white walls, a double front door and a dark wood front door.
Design ideas for a large mediterranean front door in Santa Barbara with white walls, a double front door and a dark wood front door.

The Balanced House was initially designed to investigate simple modular architecture which responded to the ruggedness of its Australian landscape setting.
This dictated elevating the house above natural ground through the construction of a precast concrete base to accentuate the rise and fall of the landscape. The concrete base is then complimented with the sharp lines of Linelong metal cladding and provides a deliberate contrast to the soft landscapes that surround the property.
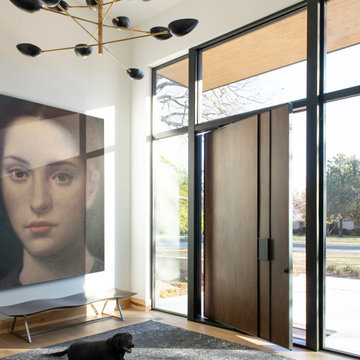
Large contemporary foyer in Dallas with white walls, medium hardwood flooring, a pivot front door, a dark wood front door and brown floors.
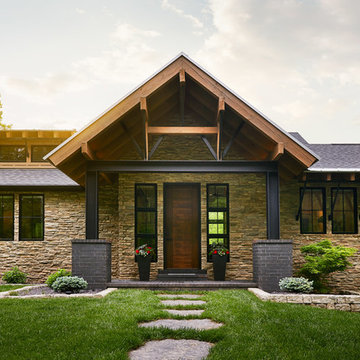
Front entry
Photo by: Starboard & Port L.L.C
Inspiration for a large modern front door in Other with multi-coloured walls, brick flooring, a single front door, a dark wood front door and multi-coloured floors.
Inspiration for a large modern front door in Other with multi-coloured walls, brick flooring, a single front door, a dark wood front door and multi-coloured floors.
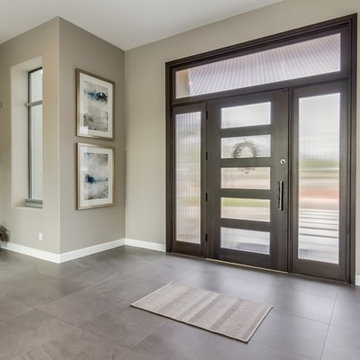
As you walk into our Desert Jewel project you start to see the whole transformation. All new porcelain flooring, neutral paint, and the new custom front door. All neutral and a monochromatic color scheme throughout the entire home.

This is an example of a large modern front door in Los Angeles with a pivot front door and a dark wood front door.

The owner's entry mudroom features a generous built-in bench with coat hooks and beautiful travertine flooring. Photo by Mike Kaskel
Inspiration for a large classic boot room in Milwaukee with white walls, limestone flooring, a single front door, a dark wood front door and beige floors.
Inspiration for a large classic boot room in Milwaukee with white walls, limestone flooring, a single front door, a dark wood front door and beige floors.

Purser Architectural Custom Home Design
Inspiration for a large classic boot room in Houston with white walls, dark hardwood flooring, a single front door, a dark wood front door and brown floors.
Inspiration for a large classic boot room in Houston with white walls, dark hardwood flooring, a single front door, a dark wood front door and brown floors.
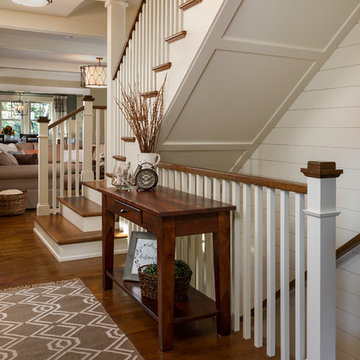
Design ideas for a large classic foyer in Minneapolis with white walls, dark hardwood flooring, a single front door, a dark wood front door and brown floors.
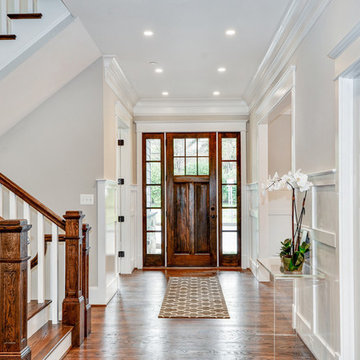
The first impression is the one that stays. When entering one of our homes, you will notice the high-end materials, the high ceilings, the beautiful lighting fixtures, the wood work... every detail is carefully planned.
#SuburbanBuilders
#CustomHomeBuilderArlingtonVA
#CustomHomeBuilderGreatFallsVA
#CustomHomeBuilderMcLeanVA
#CustomHomeBuilderViennaVA
#CustomHomeBuilderFallsChurchVA
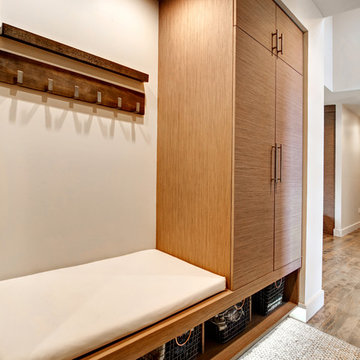
Sigle Photography & Michael Henry Photography
Design ideas for a large contemporary boot room in Other with grey walls, medium hardwood flooring, a single front door and a dark wood front door.
Design ideas for a large contemporary boot room in Other with grey walls, medium hardwood flooring, a single front door and a dark wood front door.
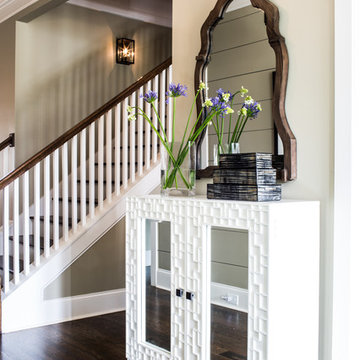
Entry hall with decorative chest and mirror.
Inspiration for a large farmhouse hallway in Nashville with beige walls, dark hardwood flooring, a double front door and a dark wood front door.
Inspiration for a large farmhouse hallway in Nashville with beige walls, dark hardwood flooring, a double front door and a dark wood front door.
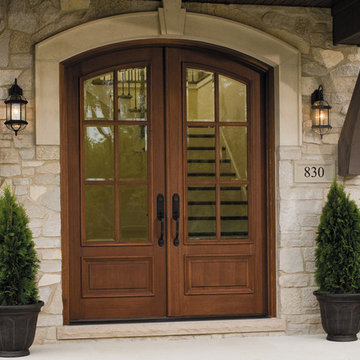
This is an example of a large traditional front door in Austin with a double front door and a dark wood front door.
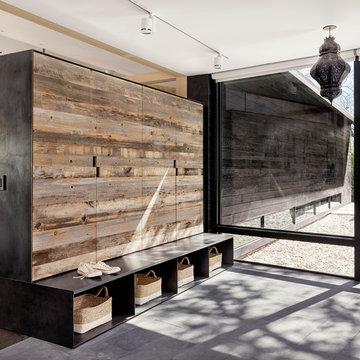
Inside, mesquite flooring, custom cabinetry, and steel features show off the work of some of Austin‘s local craftsmen.
Inspiration for a large modern boot room in Austin with a single front door, a dark wood front door and black walls.
Inspiration for a large modern boot room in Austin with a single front door, a dark wood front door and black walls.
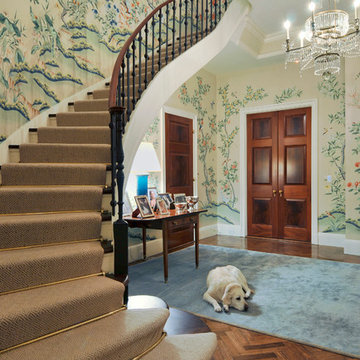
Large classic foyer in New York with beige walls, medium hardwood flooring, a double front door and a dark wood front door.

Design ideas for a large modern front door in Columbus with light hardwood flooring, a single front door, a dark wood front door and beige walls.
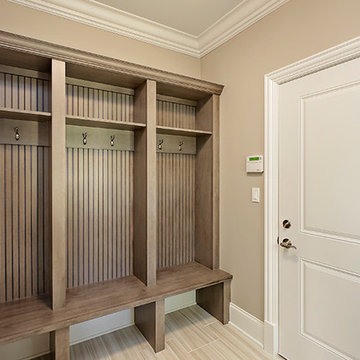
Mudroom, built-ins
Photo of a large classic foyer in Chicago with beige walls, dark hardwood flooring, a single front door and a dark wood front door.
Photo of a large classic foyer in Chicago with beige walls, dark hardwood flooring, a single front door and a dark wood front door.
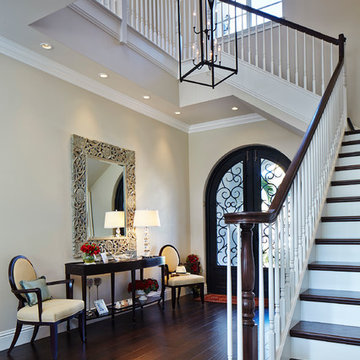
Design ideas for a large traditional foyer in Miami with beige walls, dark hardwood flooring, a double front door and a dark wood front door.
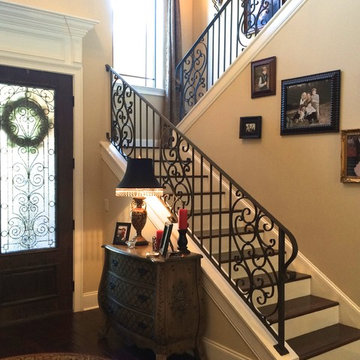
Suzanne M. Vickers
Large traditional foyer in Miami with beige walls, dark hardwood flooring, a double front door, a dark wood front door and feature lighting.
Large traditional foyer in Miami with beige walls, dark hardwood flooring, a double front door, a dark wood front door and feature lighting.
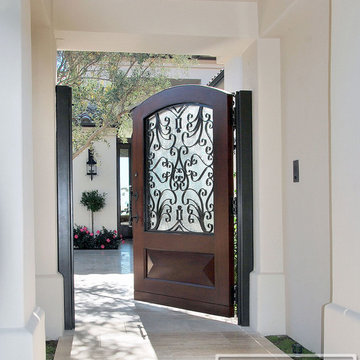
Orange County, CA - A courtyard entry gate is like a front door to a home so proper attention to its design and detailing needs to be taken into consideration.
This courtyard entry gate in a Mediterranean style was designed as part of a garage door and garden gate project we did in Corona del Mar, CA. The entry gate borrowed some of the architectural elements we used on the garage doors. For instance the bottom diamond panels which are carved by hand out of a solid piece of wood is a direct feature we used form the garage door design. The wood we opted to use was mahogany and it was graciously stained the same color as the garage doors to pull in the front curb appeal of the home together.
Though the garage door design was rather simple the focus of this home was the entry way to the courtyard gate so extra details were used such as the hand-forged scrolling girll used on the front which is backed with a functional rain glass door that can be opened for cleaning or speaking to someone without opening the entry gate. The iron work is exquisitely detailed in a turn of the century neoclassic style with gorgeous finials and scrolls that make the entry gate so elegant!
We treat entry courtyard gates like front doors because these gates are the focal point of entry to a home, the passage your guests will go through and so you want to impress with your best offering a luxurious welcoming with a world-class designed gate by Dynamic Garage Door.
Our specialty is design then formidable craftsmanship and expert installation. Let our team create a courtyard or garden gate that will make jaws drop and a coupe of neighbors turn green with envy!
Call Dynamic Garage Door at (855) 343-3667 for pricing on our custom gate projects made to your specifications!
Large Entrance with a Dark Wood Front Door Ideas and Designs
1