Large Entrance with a Glass Front Door Ideas and Designs
Refine by:
Budget
Sort by:Popular Today
1 - 20 of 1,981 photos
Item 1 of 3
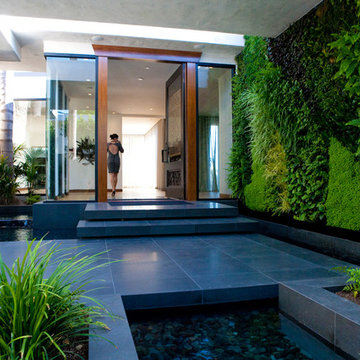
This modern entry has an exotic, organic feel thanks to custom water features, a lush and verdant green wall, and a custom front door featuring an antique hand-carved Chinese screen.
Photo: Photography by Helene
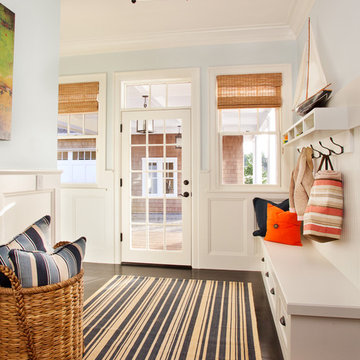
Large nautical boot room in Portland with blue walls, a single front door, a glass front door and dark hardwood flooring.

Photo of a large contemporary boot room in Boston with brown walls, a pivot front door, a glass front door, grey floors and wood walls.
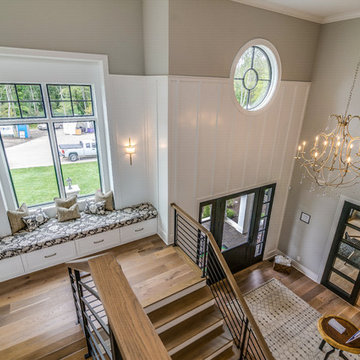
This is an example of a large traditional foyer in Cleveland with grey walls, light hardwood flooring, a single front door, a glass front door and brown floors.
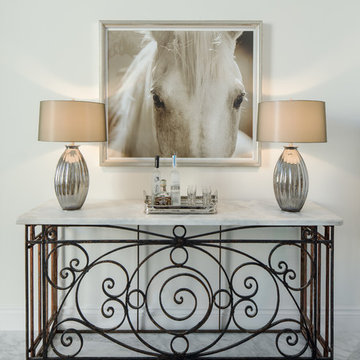
HiRes Media, Michael Baxter
Design ideas for a large traditional foyer in Los Angeles with white walls, marble flooring, a single front door, a glass front door and white floors.
Design ideas for a large traditional foyer in Los Angeles with white walls, marble flooring, a single front door, a glass front door and white floors.
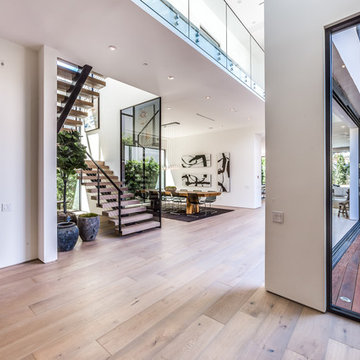
The Sunset Team
This is an example of a large modern foyer in Los Angeles with white walls, light hardwood flooring, a single front door, a glass front door and feature lighting.
This is an example of a large modern foyer in Los Angeles with white walls, light hardwood flooring, a single front door, a glass front door and feature lighting.
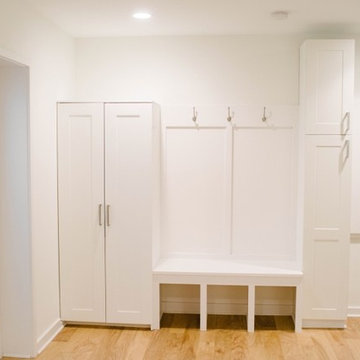
This is an example of a large scandinavian boot room in Louisville with white walls, light hardwood flooring, a single front door and a glass front door.
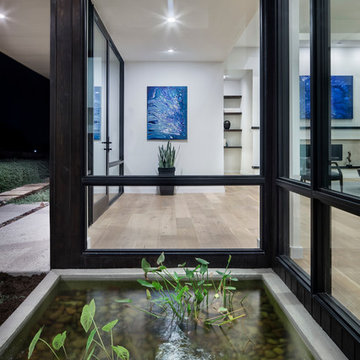
Paul Finkel
Inspiration for a large modern front door in Austin with brown walls, a single front door and a glass front door.
Inspiration for a large modern front door in Austin with brown walls, a single front door and a glass front door.

Entryway features bright white walls, walnut floors, wood plank wall feature, and a patterned blue rug from Room & Board. Mid-century style console is the Doppio B table from Organic Modernism. The transom window and semi-translucent front door provide the foyer with plenty of natural light.
Painting by Joyce Howell
Interior by Allison Burke Interior Design
Architecture by A Parallel
Paul Finkel Photography

This is an example of a large classic foyer in Miami with beige walls, a double front door, a glass front door, white floors and porcelain flooring.

Approaching the front door, details appear such as crisp aluminum address numbers and mail slot, sandblasted glass and metal entry doors and the sleek lines of the metal roof, as the flush granite floor passes into the house leading to the view beyond
Photo Credit: John Sutton Photography
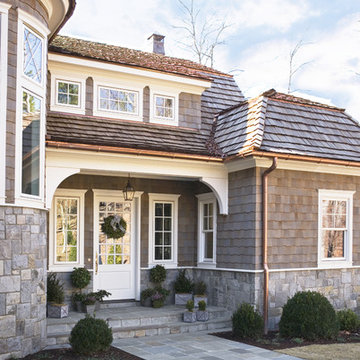
With its cedar shake roof and siding, complemented by Swannanoa stone, this lakeside home conveys the Nantucket style beautifully. The overall home design promises views to be enjoyed inside as well as out with a lovely screened porch with a Chippendale railing.
Throughout the home are unique and striking features. Antique doors frame the opening into the living room from the entry. The living room is anchored by an antique mirror integrated into the overmantle of the fireplace.
The kitchen is designed for functionality with a 48” Subzero refrigerator and Wolf range. Add in the marble countertops and industrial pendants over the large island and you have a stunning area. Antique lighting and a 19th century armoire are paired with painted paneling to give an edge to the much-loved Nantucket style in the master. Marble tile and heated floors give way to an amazing stainless steel freestanding tub in the master bath.
Rachael Boling Photography

Behind the glass front door is an Iron Works console table that sets the tone for the design of the home.
Large classic foyer in Denver with white walls, slate flooring, a double front door, a glass front door and black floors.
Large classic foyer in Denver with white walls, slate flooring, a double front door, a glass front door and black floors.

Dutton Architects did an extensive renovation of a post and beam mid-century modern house in the canyons of Beverly Hills. The house was brought down to the studs, with new interior and exterior finishes, windows and doors, lighting, etc. A secure exterior door allows the visitor to enter into a garden before arriving at a glass wall and door that leads inside, allowing the house to feel as if the front garden is part of the interior space. Similarly, large glass walls opening to a new rear gardena and pool emphasizes the indoor-outdoor qualities of this house. photos by Undine Prohl

Large scandi boot room in New York with white walls, a glass front door, dark hardwood flooring, a single front door and brown floors.
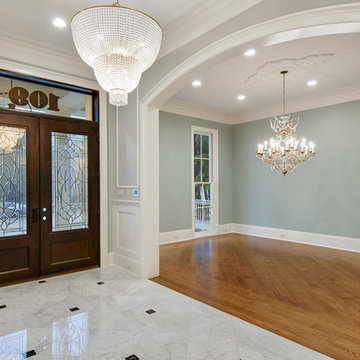
Inspiration for a large classic hallway in New Orleans with blue walls, medium hardwood flooring, a double front door and a glass front door.

This three-story vacation home for a family of ski enthusiasts features 5 bedrooms and a six-bed bunk room, 5 1/2 bathrooms, kitchen, dining room, great room, 2 wet bars, great room, exercise room, basement game room, office, mud room, ski work room, decks, stone patio with sunken hot tub, garage, and elevator.
The home sits into an extremely steep, half-acre lot that shares a property line with a ski resort and allows for ski-in, ski-out access to the mountain’s 61 trails. This unique location and challenging terrain informed the home’s siting, footprint, program, design, interior design, finishes, and custom made furniture.
Credit: Samyn-D'Elia Architects
Project designed by Franconia interior designer Randy Trainor. She also serves the New Hampshire Ski Country, Lake Regions and Coast, including Lincoln, North Conway, and Bartlett.
For more about Randy Trainor, click here: https://crtinteriors.com/
To learn more about this project, click here: https://crtinteriors.com/ski-country-chic/
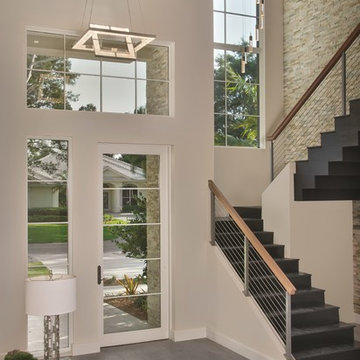
Photo of a large contemporary front door in Miami with white walls, medium hardwood flooring, a single front door and a glass front door.
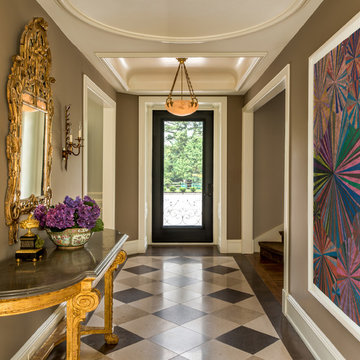
Angle Eye Photography
Design ideas for a large classic hallway in Philadelphia with brown walls, a single front door, a glass front door and multi-coloured floors.
Design ideas for a large classic hallway in Philadelphia with brown walls, a single front door, a glass front door and multi-coloured floors.
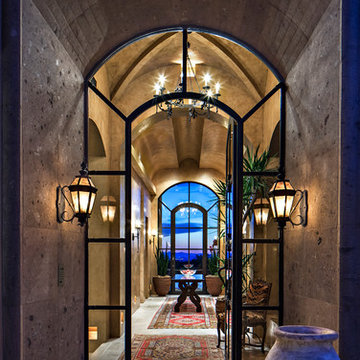
Mediterranean style entry with glass door.
Architect: Urban Design Associates
Builder: Manship Builders
Interior Designer: Billi Springer
Photographer: Thompson Photographic
Large Entrance with a Glass Front Door Ideas and Designs
1