Large Entrance with a Light Wood Front Door Ideas and Designs
Refine by:
Budget
Sort by:Popular Today
1 - 20 of 858 photos
Item 1 of 3

The pencil thin stacked stone cladding the entry wall extends to the outdoors. A spectacular LED modern chandelier by Avenue Lighting creates a dramatic focal point.

Warm and inviting this new construction home, by New Orleans Architect Al Jones, and interior design by Bradshaw Designs, lives as if it's been there for decades. Charming details provide a rich patina. The old Chicago brick walls, the white slurried brick walls, old ceiling beams, and deep green paint colors, all add up to a house filled with comfort and charm for this dear family.
Lead Designer: Crystal Romero; Designer: Morgan McCabe; Photographer: Stephen Karlisch; Photo Stylist: Melanie McKinley.

Heidi Long, Longviews Studios, Inc.
Design ideas for a large rustic foyer in Denver with concrete flooring, a single front door, a light wood front door and beige walls.
Design ideas for a large rustic foyer in Denver with concrete flooring, a single front door, a light wood front door and beige walls.
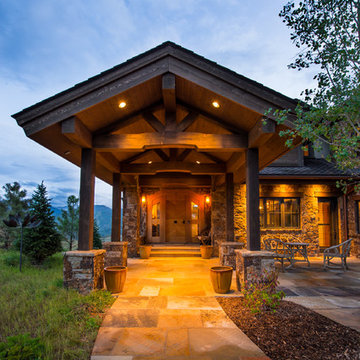
A sumptuous home overlooking Beaver Creek and the New York Mountain Range in the Wildridge neighborhood of Avon, Colorado.
Jay Rush
Photo of a large rustic front door in Denver with a single front door and a light wood front door.
Photo of a large rustic front door in Denver with a single front door and a light wood front door.
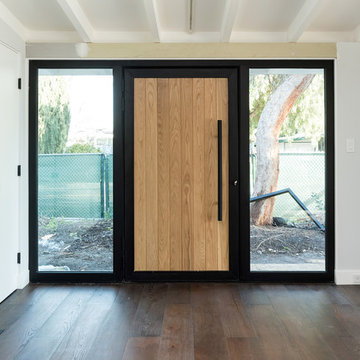
Wow amazing entry door
This is an example of a large modern front door in San Francisco with white walls, medium hardwood flooring, a single front door and a light wood front door.
This is an example of a large modern front door in San Francisco with white walls, medium hardwood flooring, a single front door and a light wood front door.

Dan Piassick
Large contemporary front door in Dallas with beige walls, marble flooring, a single front door and a light wood front door.
Large contemporary front door in Dallas with beige walls, marble flooring, a single front door and a light wood front door.
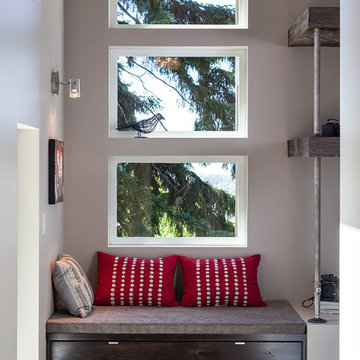
2012 KuDa Photography
This is an example of a large contemporary entrance in Portland with grey walls, dark hardwood flooring, a single front door and a light wood front door.
This is an example of a large contemporary entrance in Portland with grey walls, dark hardwood flooring, a single front door and a light wood front door.
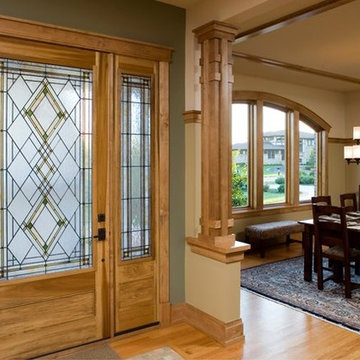
Inspiration for a large traditional foyer in Chicago with multi-coloured walls, medium hardwood flooring, a single front door and a light wood front door.
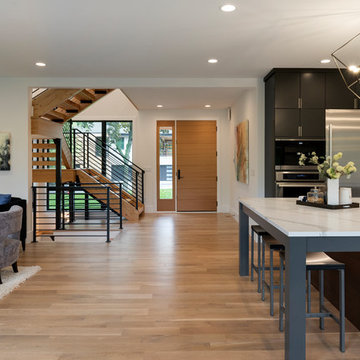
An open floor plan shows off a great view from the foyer all the way through the dining room and into the back yard. The kitchen, great room, and dining are all one space. Photos by Space Crafting
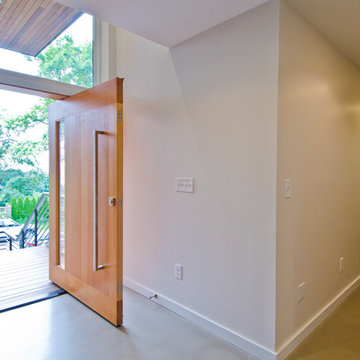
A Northwest Modern, 5-Star Builtgreen, energy efficient, panelized, custom residence using western red cedar for siding and soffits.
Photographs by Miguel Edwards
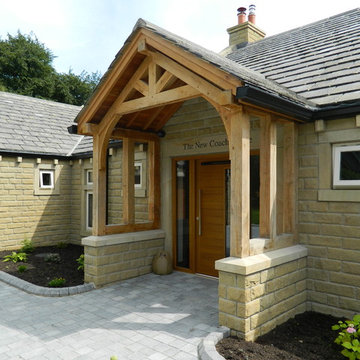
Inspiration for a large rural front door in Other with a single front door, a light wood front door and beige walls.
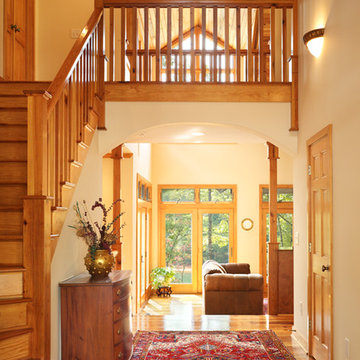
Design ideas for a large classic hallway in Other with beige walls, light hardwood flooring, a double front door and a light wood front door.
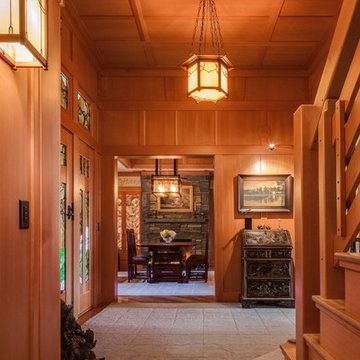
Brian Vanden Brink Photographer
Large traditional foyer in Portland Maine with light hardwood flooring, a single front door and a light wood front door.
Large traditional foyer in Portland Maine with light hardwood flooring, a single front door and a light wood front door.
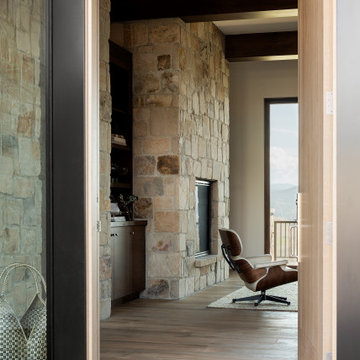
Large rustic front door in Other with white walls, light hardwood flooring, a light wood front door and brown floors.
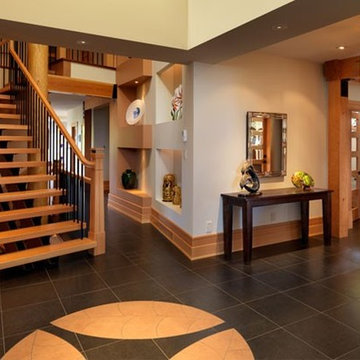
Design ideas for a large traditional foyer in Vancouver with white walls, ceramic flooring, a double front door, a light wood front door and black floors.
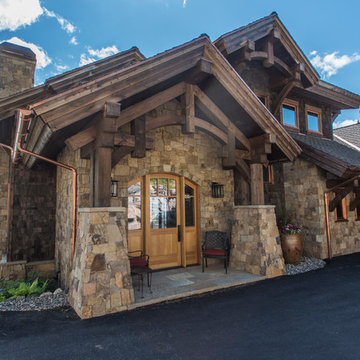
Stunning mountain side home overlooking McCall and Payette Lake. This home is 5000 SF on three levels with spacious outdoor living to take in the views. A hybrid timber frame home with hammer post trusses and copper clad windows. Super clients, a stellar lot, along with HOA and civil challenges all come together in the end to create some wonderful spaces.
Joshua Roper Photography
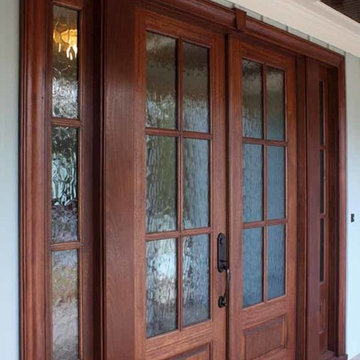
GLASS OPTIONS: Clear Beveled Low E or Flemish Low E
TIMBER: Mahogany
SINGLE DOOR: 2'6", 2'8", 3'0" x 8'0" x 1 3/4"
DOUBLE DOOR: 5'0", 5'4". 6'0" x 8'0" x 1 3/4"
SIDELIGHTS: 10", 12", 14"
LEAD TIME: 2-3 weeks
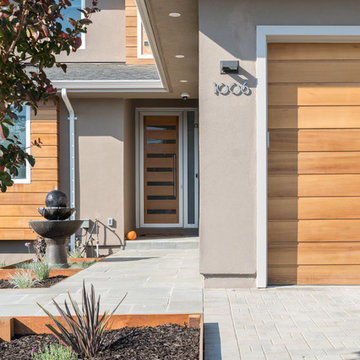
Boaz Meiri Photography
Inspiration for a large contemporary front door in San Francisco with a single front door, a light wood front door, grey floors and beige walls.
Inspiration for a large contemporary front door in San Francisco with a single front door, a light wood front door, grey floors and beige walls.
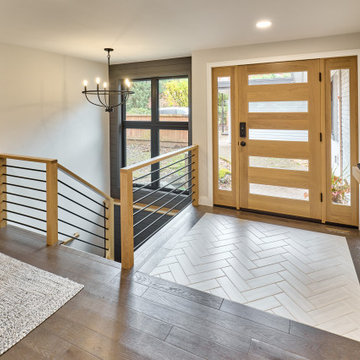
Black iron horizontal balusters, white oak handrail, charcoal shiplap with a white oak shelf and new chandelier. Herringbone tile inlay creates a space to welcome guests.
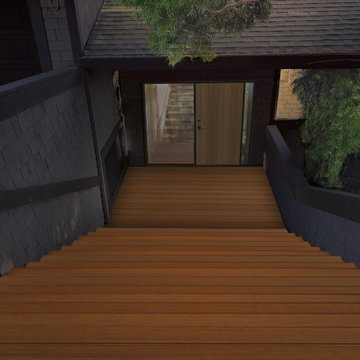
Inspiration for a large scandi front door in Sacramento with beige walls, dark hardwood flooring, a single front door, a light wood front door and brown floors.
Large Entrance with a Light Wood Front Door Ideas and Designs
1