Large Entrance with a Vaulted Ceiling Ideas and Designs
Refine by:
Budget
Sort by:Popular Today
81 - 100 of 519 photos
Item 1 of 3

Large retro foyer in Los Angeles with white walls, concrete flooring, a single front door, a yellow front door and a vaulted ceiling.
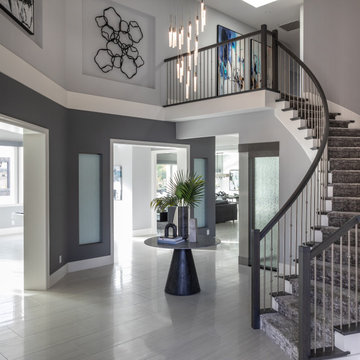
MSK Design Build, Walnut Creek, California, 2022 Regional CotY Award Winner, Residential Interior Over $500,000
This is an example of a large contemporary foyer in San Francisco with grey walls, ceramic flooring, beige floors and a vaulted ceiling.
This is an example of a large contemporary foyer in San Francisco with grey walls, ceramic flooring, beige floors and a vaulted ceiling.
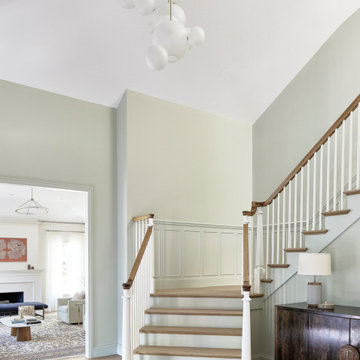
Photo of a large modern foyer in San Francisco with green walls, light hardwood flooring, a double front door and a vaulted ceiling.
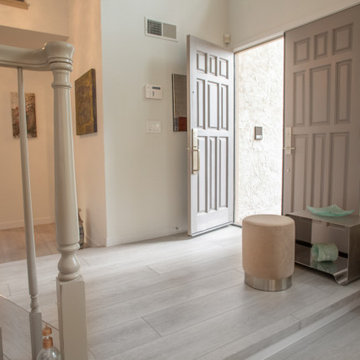
Influenced by classic Nordic design. Surprisingly flexible with furnishings. Amplify by continuing the clean modern aesthetic, or punctuate with statement pieces. With the Modin Collection, we have raised the bar on luxury vinyl plank. The result is a new standard in resilient flooring. Modin offers true embossed in register texture, a low sheen level, a rigid SPC core, an industry-leading wear layer, and so much more.
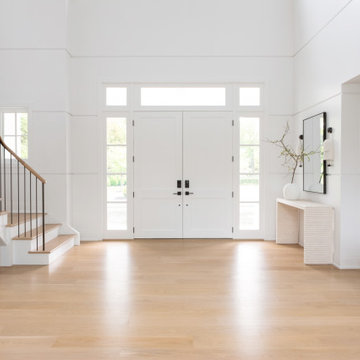
Advisement + Design - Construction advisement, custom millwork & custom furniture design, interior design & art curation by Chango & Co.
Inspiration for a large classic front door in New York with white walls, light hardwood flooring, a double front door, a white front door, brown floors, a vaulted ceiling and wood walls.
Inspiration for a large classic front door in New York with white walls, light hardwood flooring, a double front door, a white front door, brown floors, a vaulted ceiling and wood walls.
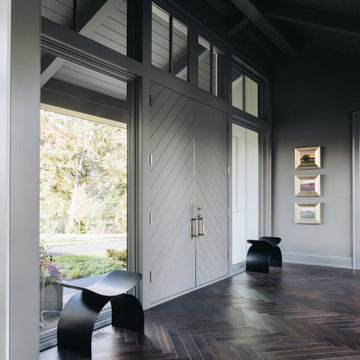
Design ideas for a large classic front door in Chicago with grey walls, dark hardwood flooring, a double front door, a grey front door, brown floors and a vaulted ceiling.

Design ideas for a large traditional foyer in Baltimore with white walls, marble flooring, a double front door, a white front door, grey floors, a vaulted ceiling and wood walls.
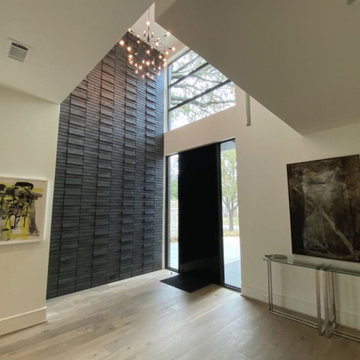
Inspiration for a large contemporary front door in Houston with white walls, light hardwood flooring, a single front door, a black front door and a vaulted ceiling.

Two story entrance features mahogany entry door, winding staircase and open catwalk. Opens to beautiful two-story living room. Modern Forms Magic Pendant and Chandelier. Walnut rail, stair treads and newel posts. Plain iron balusters.
General contracting by Martin Bros. Contracting, Inc.; Architecture by Helman Sechrist Architecture; Professional photography by Marie Kinney. Images are the property of Martin Bros. Contracting, Inc. and may not be used without written permission.
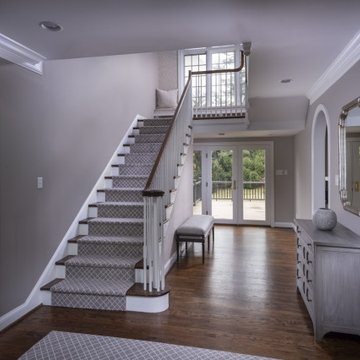
This carpet brought these stairs to life! Adding in some furniture and wallpaper really warmed this space up!
Inspiration for a large traditional foyer in Philadelphia with grey walls, dark hardwood flooring, a single front door, a white front door, brown floors, a vaulted ceiling and wallpapered walls.
Inspiration for a large traditional foyer in Philadelphia with grey walls, dark hardwood flooring, a single front door, a white front door, brown floors, a vaulted ceiling and wallpapered walls.
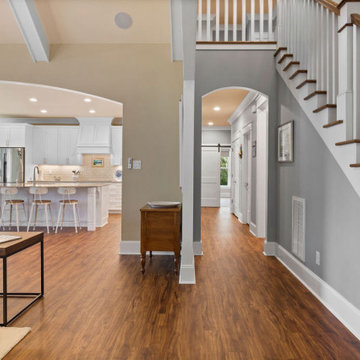
Ripple glass double doors. The flooring is Luxury Vinyl Tile but you'd swear it was real Acacia Wood because it's absolutely beautiful.
This is an example of a large coastal foyer in Raleigh with blue walls, vinyl flooring, a double front door, a black front door, brown floors and a vaulted ceiling.
This is an example of a large coastal foyer in Raleigh with blue walls, vinyl flooring, a double front door, a black front door, brown floors and a vaulted ceiling.

Rodwin Architecture & Skycastle Homes
Location: Boulder, Colorado, USA
Interior design, space planning and architectural details converge thoughtfully in this transformative project. A 15-year old, 9,000 sf. home with generic interior finishes and odd layout needed bold, modern, fun and highly functional transformation for a large bustling family. To redefine the soul of this home, texture and light were given primary consideration. Elegant contemporary finishes, a warm color palette and dramatic lighting defined modern style throughout. A cascading chandelier by Stone Lighting in the entry makes a strong entry statement. Walls were removed to allow the kitchen/great/dining room to become a vibrant social center. A minimalist design approach is the perfect backdrop for the diverse art collection. Yet, the home is still highly functional for the entire family. We added windows, fireplaces, water features, and extended the home out to an expansive patio and yard.
The cavernous beige basement became an entertaining mecca, with a glowing modern wine-room, full bar, media room, arcade, billiards room and professional gym.
Bathrooms were all designed with personality and craftsmanship, featuring unique tiles, floating wood vanities and striking lighting.
This project was a 50/50 collaboration between Rodwin Architecture and Kimball Modern

Design ideas for a large rural foyer in Charlotte with white walls, light hardwood flooring, a double front door, a black front door, brown floors and a vaulted ceiling.
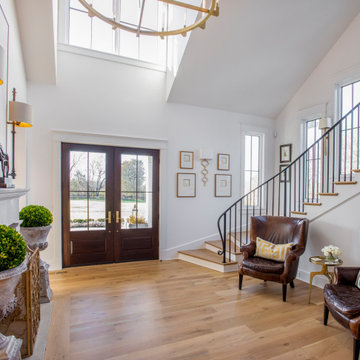
Photo of a large farmhouse foyer in Nashville with white walls, light hardwood flooring, a double front door, a medium wood front door, brown floors and a vaulted ceiling.
Soaring pitched ceilings create a beautiful statement entrance.
Design ideas for a large nautical front door in Sydney with a single front door, a black front door and a vaulted ceiling.
Design ideas for a large nautical front door in Sydney with a single front door, a black front door and a vaulted ceiling.
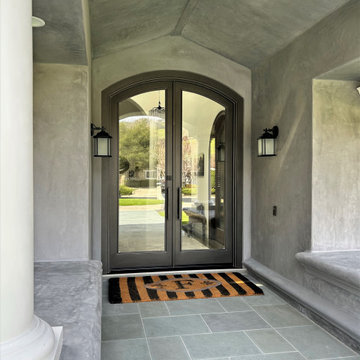
Flat arch iron and glass entry doors.
Large traditional front door in San Francisco with grey walls, slate flooring, a double front door, a brown front door and a vaulted ceiling.
Large traditional front door in San Francisco with grey walls, slate flooring, a double front door, a brown front door and a vaulted ceiling.
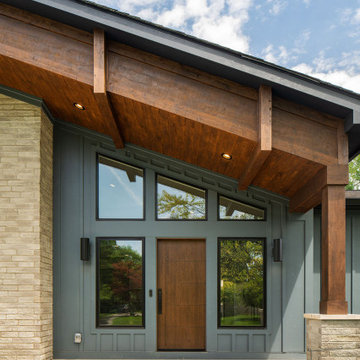
Front Exterior - featuring cedar open beam porch
Large contemporary front door in Columbus with white walls, porcelain flooring, a single front door, a dark wood front door, beige floors and a vaulted ceiling.
Large contemporary front door in Columbus with white walls, porcelain flooring, a single front door, a dark wood front door, beige floors and a vaulted ceiling.
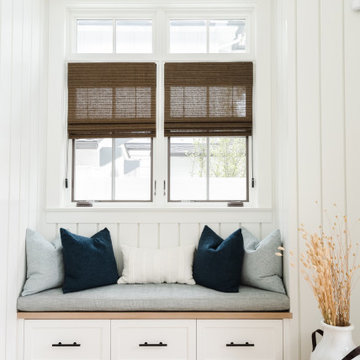
Photo of a large farmhouse foyer in San Diego with white walls, light hardwood flooring, a blue front door, brown floors, a vaulted ceiling and tongue and groove walls.
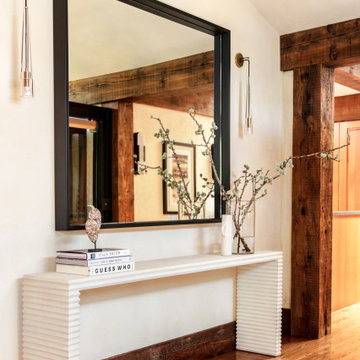
Warm neutrals and rich earth tones are a top 2021 color trend that embodies those hygge characteristics. Organic shades such as camel will take the place of gray, while deep, neutral-like colors including black, olive green and burnt orange will continue in popularity. Look to paint, fabric and woods stains that have yellow or red undertones for a homey, inviting effect!
#entryway #entrywaydesign #welcomehome #homeexterior #luxuryhomes #luxurylifestyle
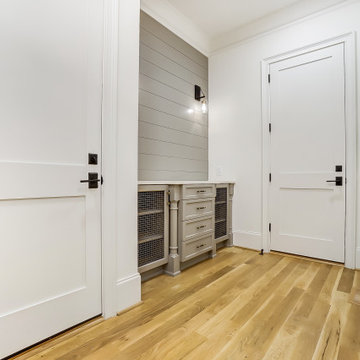
This is an example of a large farmhouse foyer in Charlotte with white walls, light hardwood flooring, a double front door, a black front door, brown floors and a vaulted ceiling.
Large Entrance with a Vaulted Ceiling Ideas and Designs
5