Large Entrance with a Wallpapered Ceiling Ideas and Designs
Refine by:
Budget
Sort by:Popular Today
1 - 20 of 123 photos
Item 1 of 3
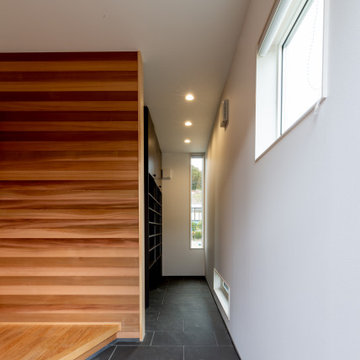
Large hallway in Other with white walls, porcelain flooring, a single front door, a medium wood front door, black floors, a wallpapered ceiling and wallpapered walls.

Vancouver Special Revamp
Photo of a large retro foyer in Vancouver with white walls, porcelain flooring, a single front door, a black front door, white floors, a wallpapered ceiling, wallpapered walls and a feature wall.
Photo of a large retro foyer in Vancouver with white walls, porcelain flooring, a single front door, a black front door, white floors, a wallpapered ceiling, wallpapered walls and a feature wall.

This is an example of a large contemporary hallway in Other with beige walls, porcelain flooring, a single front door, a grey front door, grey floors, a wallpapered ceiling, panelled walls and feature lighting.
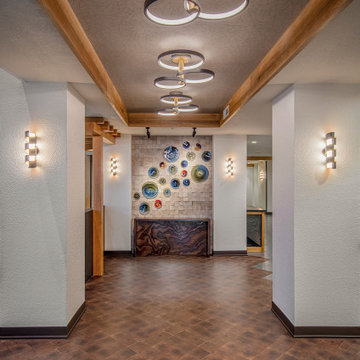
Photo of a large contemporary entrance in Other with brown floors, a wallpapered ceiling, white walls and vinyl flooring.

Shown here is a mix use of style to create a unique space. A repeat of stone is captured with a stone entry cabinet and use of texture is seen with a paneled wallpaper ceiling.

The foyer has a custom door with sidelights and custom inlaid floor, setting the tone into this fabulous home on the river in Florida.
Design ideas for a large traditional foyer in Miami with grey walls, dark hardwood flooring, a single front door, a glass front door, brown floors and a wallpapered ceiling.
Design ideas for a large traditional foyer in Miami with grey walls, dark hardwood flooring, a single front door, a glass front door, brown floors and a wallpapered ceiling.

大家族の靴をしまうための収納を大きく設け、靴以外にもコートをかけられるように工夫しています。
また、足腰が心配な年配の方でも使いやすいようにベンチ兼収納を設けて、さらには手すり替わりに天井まで続く丸柱をたてました。
Inspiration for a large hallway in Other with white walls, light hardwood flooring, a single front door, a dark wood front door, brown floors, a wallpapered ceiling and wallpapered walls.
Inspiration for a large hallway in Other with white walls, light hardwood flooring, a single front door, a dark wood front door, brown floors, a wallpapered ceiling and wallpapered walls.
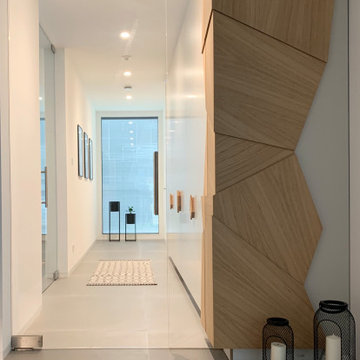
Gestaltung eines Eingangsbereiches.
Design ideas for a large contemporary boot room in Other with white walls, ceramic flooring, grey floors, a wallpapered ceiling and wallpapered walls.
Design ideas for a large contemporary boot room in Other with white walls, ceramic flooring, grey floors, a wallpapered ceiling and wallpapered walls.
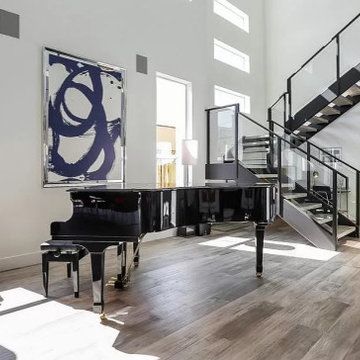
A brand new construction that showcases sleek contemporary style with white exterior siding. As you step inside, you'll be impressed with the quality craftsmanship and attention to detail evident in every aspect of the build. Hardwood flooring is a prominent feature throughout the house, providing a warm and inviting atmosphere. The spacious walkway is perfect for greeting guests and showcasing your interior decor. The kitchen is the heart of any home, and this one certainly does not disappoint. A stunning island with white countertops and dark wood cabinetry is the perfect combination of elegance and functionality. The black staircase accentuates the clean lines and modern aesthetic of the space. Finally, the spacious balcony overlooking the backyard pool is the perfect spot to unwind after a long day. Experience the best in modern living with this stunning new construction home.
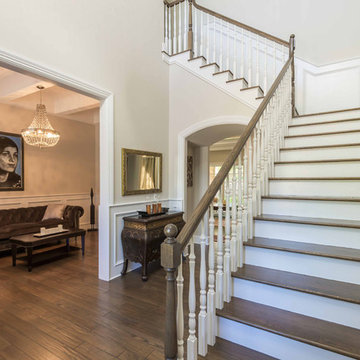
This 6,000sf luxurious custom new construction 5-bedroom, 4-bath home combines elements of open-concept design with traditional, formal spaces, as well. Tall windows, large openings to the back yard, and clear views from room to room are abundant throughout. The 2-story entry boasts a gently curving stair, and a full view through openings to the glass-clad family room. The back stair is continuous from the basement to the finished 3rd floor / attic recreation room.
The interior is finished with the finest materials and detailing, with crown molding, coffered, tray and barrel vault ceilings, chair rail, arched openings, rounded corners, built-in niches and coves, wide halls, and 12' first floor ceilings with 10' second floor ceilings.
It sits at the end of a cul-de-sac in a wooded neighborhood, surrounded by old growth trees. The homeowners, who hail from Texas, believe that bigger is better, and this house was built to match their dreams. The brick - with stone and cast concrete accent elements - runs the full 3-stories of the home, on all sides. A paver driveway and covered patio are included, along with paver retaining wall carved into the hill, creating a secluded back yard play space for their young children.
Project photography by Kmieick Imagery.

The custom paneling work is on every floor and down every hallway.
This is an example of a large classic foyer in Chicago with beige walls, medium hardwood flooring, a single front door, a red front door, beige floors, a wallpapered ceiling and wallpapered walls.
This is an example of a large classic foyer in Chicago with beige walls, medium hardwood flooring, a single front door, a red front door, beige floors, a wallpapered ceiling and wallpapered walls.

製作建具によるレッドシダーの玄関引戸を開けると、大きな玄関ホールが迎えます。玄関ホールから、和室の客間、親世帯エリア、子世帯エリアへとアクセスすることができます。
Large hallway in Other with white walls, medium hardwood flooring, a sliding front door, a medium wood front door, brown floors, a wallpapered ceiling and wallpapered walls.
Large hallway in Other with white walls, medium hardwood flooring, a sliding front door, a medium wood front door, brown floors, a wallpapered ceiling and wallpapered walls.
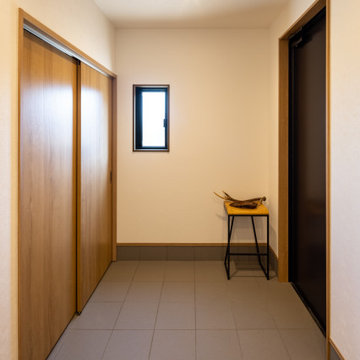
広々玄関ホール
Large modern entrance in Other with white walls, medium hardwood flooring, a single front door, a black front door, brown floors, a wallpapered ceiling and wallpapered walls.
Large modern entrance in Other with white walls, medium hardwood flooring, a single front door, a black front door, brown floors, a wallpapered ceiling and wallpapered walls.
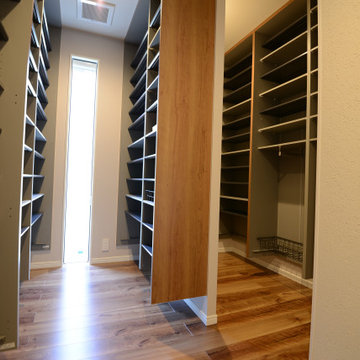
シューズクロークには靴をはじめ、出かける際必要な物(上着・レインコート・スポーツ用品等)を収納できる。出入口には姿見を設置し、お年頃の身嗜みを整えてから出かけることが出来るエリアとなっています。
Photo of a large modern hallway in Other with white walls, plywood flooring, a single front door, a black front door, brown floors, a wallpapered ceiling and wallpapered walls.
Photo of a large modern hallway in Other with white walls, plywood flooring, a single front door, a black front door, brown floors, a wallpapered ceiling and wallpapered walls.
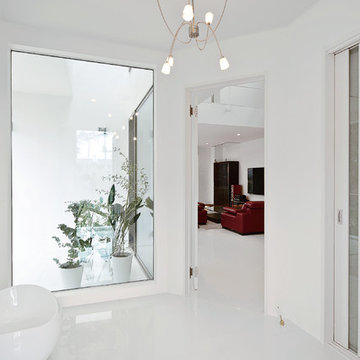
玄関からリビングへ真っ白のタイルフロア。
SE構法ならではの大開口のガラスがあることにより
開放的なエントランス
Inspiration for a large modern hallway in Other with white walls, white floors, a wallpapered ceiling and wallpapered walls.
Inspiration for a large modern hallway in Other with white walls, white floors, a wallpapered ceiling and wallpapered walls.
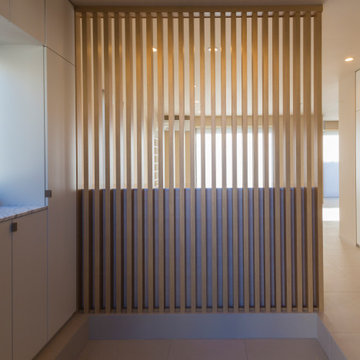
リフォーム前は玄関正面に壁が有り、光が入らなかった為
壁を取り除き空間に広がりを持たせました。
ルーバーが程よく目線を遮ります。
This is an example of a large modern hallway in Other with grey walls, ceramic flooring, grey floors, a wallpapered ceiling and wallpapered walls.
This is an example of a large modern hallway in Other with grey walls, ceramic flooring, grey floors, a wallpapered ceiling and wallpapered walls.
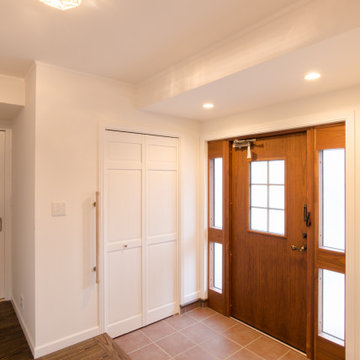
Large traditional hallway in Other with white walls, ceramic flooring, a single front door, a dark wood front door, purple floors, a wallpapered ceiling and wallpapered walls.
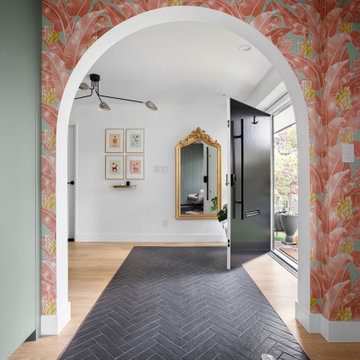
Vancouver Special Revamp
This is an example of a large midcentury foyer in Vancouver with white walls, porcelain flooring, a single front door, a black front door, white floors, a wallpapered ceiling and wallpapered walls.
This is an example of a large midcentury foyer in Vancouver with white walls, porcelain flooring, a single front door, a black front door, white floors, a wallpapered ceiling and wallpapered walls.
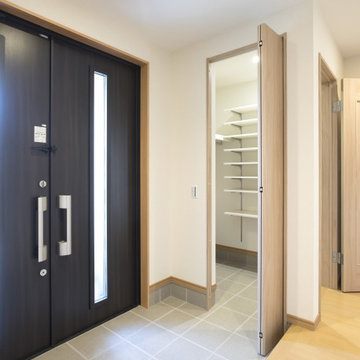
5人家族でもスッキリ暮らしたい。大容量のウォークインクロゼットを採用した玄関は、急な来客でもすっきりとした印象を。対面にはニッチを設けて。
Inspiration for a large hallway in Nagoya with white walls, ceramic flooring, a double front door, a black front door, grey floors, a wallpapered ceiling and wallpapered walls.
Inspiration for a large hallway in Nagoya with white walls, ceramic flooring, a double front door, a black front door, grey floors, a wallpapered ceiling and wallpapered walls.
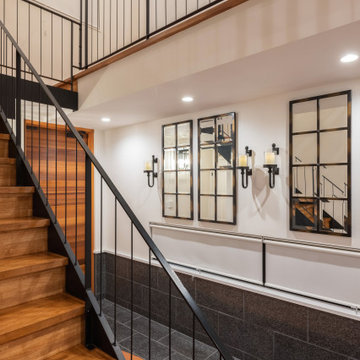
This is an example of a large modern hallway in Other with white walls, porcelain flooring, a single front door, a brown front door, grey floors, a wallpapered ceiling and wallpapered walls.
Large Entrance with a Wallpapered Ceiling Ideas and Designs
1