Large Entrance with All Types of Ceiling Ideas and Designs
Refine by:
Budget
Sort by:Popular Today
121 - 140 of 1,718 photos
Item 1 of 3

A two-story entry is flanked by the stair case to the second level and the back of the home's fireplace.
Large classic foyer in Indianapolis with beige walls, carpet, beige floors, a vaulted ceiling and panelled walls.
Large classic foyer in Indianapolis with beige walls, carpet, beige floors, a vaulted ceiling and panelled walls.
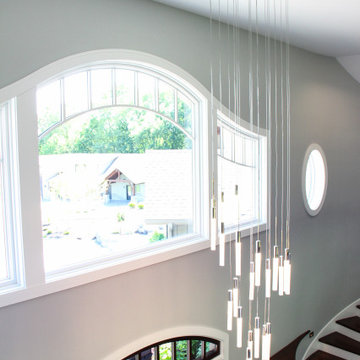
Two story entrance features mahogany entry door, winding staircase and open catwalk. Opens to beautiful two-story living room. Modern Forms Magic Pendant and Chandelier. Walnut rail, stair treads and newel posts. Plain iron balusters.
General contracting by Martin Bros. Contracting, Inc.; Architecture by Helman Sechrist Architecture; Professional photography by Marie Kinney. Images are the property of Martin Bros. Contracting, Inc. and may not be used without written permission.

Large farmhouse foyer in New York with blue walls, a single front door, a blue front door, a wood ceiling and wallpapered walls.
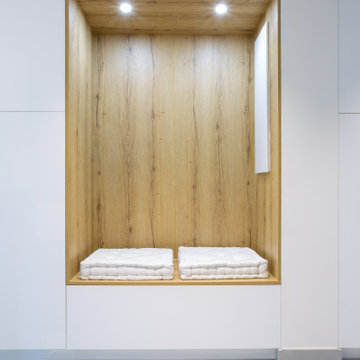
Angle de vue permettant d'apercevoir la partie entrée de la composition avec son magnifique banc intégré
This is an example of a large contemporary foyer in Lyon with white walls, ceramic flooring, a single front door, a white front door, grey floors and a coffered ceiling.
This is an example of a large contemporary foyer in Lyon with white walls, ceramic flooring, a single front door, a white front door, grey floors and a coffered ceiling.

This is an example of a large modern foyer in Chicago with white walls, light hardwood flooring, a single front door and exposed beams.
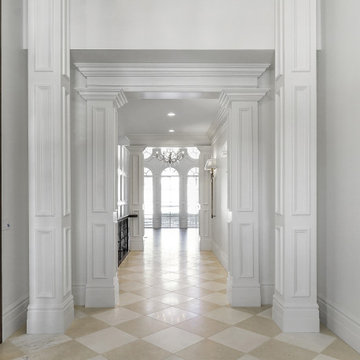
Inspiration for a large foyer in Salt Lake City with white walls, marble flooring, a double front door, a dark wood front door, white floors and a vaulted ceiling.
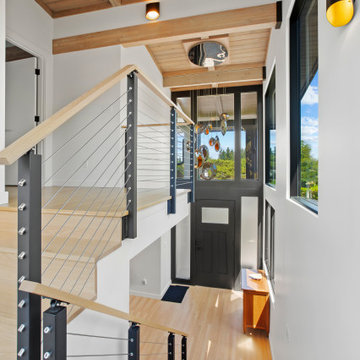
A light and bright foyer with a cable railing at the stairs.
This is an example of a large midcentury foyer in Seattle with white walls, light hardwood flooring, a single front door, a black front door and a wood ceiling.
This is an example of a large midcentury foyer in Seattle with white walls, light hardwood flooring, a single front door, a black front door and a wood ceiling.
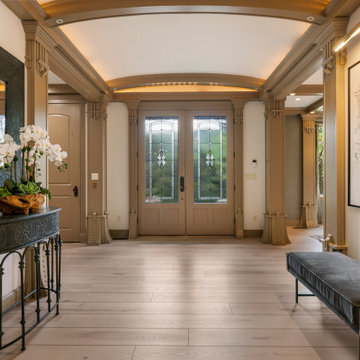
Clean and bright for a space where you can clear your mind and relax. Unique knots bring life and intrigue to this tranquil maple design. With the Modin Collection, we have raised the bar on luxury vinyl plank. The result is a new standard in resilient flooring. Modin offers true embossed in register texture, a low sheen level, a rigid SPC core, an industry-leading wear layer, and so much more.
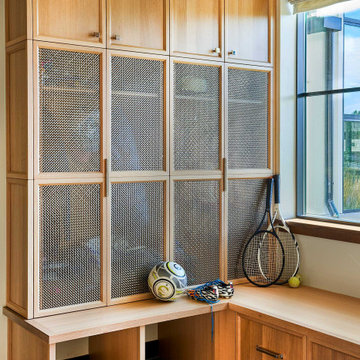
Photo of a large rural boot room in Denver with white walls, black floors and a coffered ceiling.
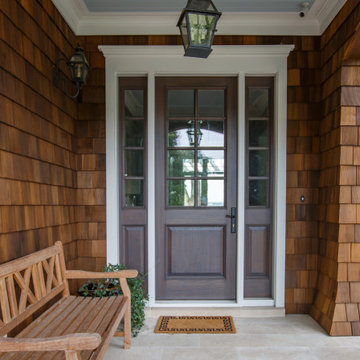
A custom gel stained front door with haint blue ceiling and limestone tiled floor makes an entrance complete
Inspiration for a large classic front door in Jacksonville with limestone flooring, a single front door, a medium wood front door and a timber clad ceiling.
Inspiration for a large classic front door in Jacksonville with limestone flooring, a single front door, a medium wood front door and a timber clad ceiling.
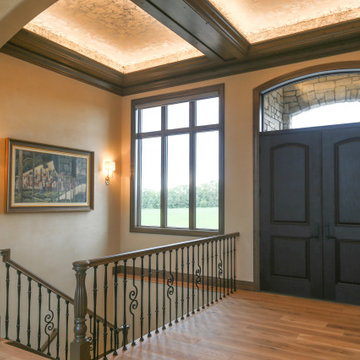
Large front door in Other with beige walls, medium hardwood flooring, a double front door, a dark wood front door, brown floors and a drop ceiling.

This double-height entry room shows a grand white staircase leading upstairs to the private bedrooms, and downstairs to the entertainment areas. Warm wood, white wainscoting and traditional windows introduce lightness and freshness to the space.
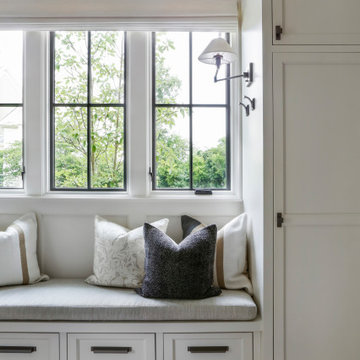
This is an example of a large farmhouse boot room in Nashville with grey walls, medium hardwood flooring, brown floors and a timber clad ceiling.

Grand Entrance Hall.
Column
Parquet Floor
Feature mirror
Pendant light
Panelling
dado rail
Victorian tile
Entrance porch
Front door
Original feature

The entry offers an invitation to view the spectacular city and mountain views beyond. Cedar ceilings and overhangs, large format porcelain panel cladding, and split-faced silver travertine provide a warm and textured material palette. A pivot glass door welcomes guests.
Estancia Club
Builder: Peak Ventures
Landscape: High Desert Designs
Interior Design: Ownby Design
Photography: Jeff Zaruba

This is an example of a large foyer in Kansas City with grey walls, light hardwood flooring, a double front door, a dark wood front door, brown floors and a vaulted ceiling.
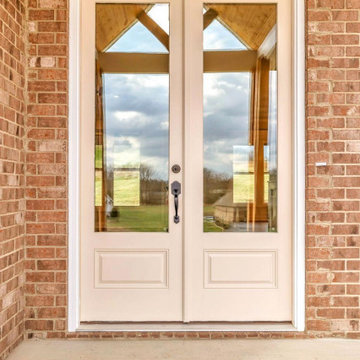
Double 8' Entry Doors
This is an example of a large traditional entrance in Nashville with a double front door, a glass front door and a wood ceiling.
This is an example of a large traditional entrance in Nashville with a double front door, a glass front door and a wood ceiling.

Large traditional boot room in Houston with grey walls, brick flooring, a single front door, a dark wood front door, red floors, a wood ceiling and tongue and groove walls.

Inspiration for a large contemporary boot room in Denver with light hardwood flooring and a vaulted ceiling.

Photo of a large world-inspired hallway in Other with white walls, dark hardwood flooring, a sliding front door, a medium wood front door, brown floors, a wood ceiling and wood walls.
Large Entrance with All Types of Ceiling Ideas and Designs
7