Large Entrance with Concrete Flooring Ideas and Designs
Refine by:
Budget
Sort by:Popular Today
1 - 20 of 1,567 photos
Item 1 of 3

Front entry to mid-century-modern renovation with green front door with glass panel, covered wood porch, wood ceilings, wood baseboards and trim, hardwood floors, large hallway with beige walls, built-in bookcase, floor to ceiling window and sliding screen doors in Berkeley hills, California

The Balanced House was initially designed to investigate simple modular architecture which responded to the ruggedness of its Australian landscape setting.
This dictated elevating the house above natural ground through the construction of a precast concrete base to accentuate the rise and fall of the landscape. The concrete base is then complimented with the sharp lines of Linelong metal cladding and provides a deliberate contrast to the soft landscapes that surround the property.

Entryway of a barn conversion staged for sale.
Photo of a large rural front door in New York with white walls, concrete flooring, a single front door, a white front door, grey floors and exposed beams.
Photo of a large rural front door in New York with white walls, concrete flooring, a single front door, a white front door, grey floors and exposed beams.
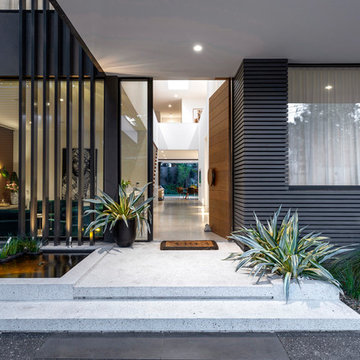
Photography: Gerard Warrener, DPI
Photography for Raw Architecture
Design ideas for a large contemporary front door in Melbourne with white walls, concrete flooring, a single front door, a medium wood front door and white floors.
Design ideas for a large contemporary front door in Melbourne with white walls, concrete flooring, a single front door, a medium wood front door and white floors.

This is an example of a large traditional front door in Denver with a single front door, a medium wood front door and concrete flooring.

Approaching the front door, details appear such as crisp aluminum address numbers and mail slot, sandblasted glass and metal entry doors and the sleek lines of the metal roof, as the flush granite floor passes into the house leading to the view beyond
Photo Credit: John Sutton Photography

Mediterranean door on exterior of home in South Bay California
Custom Design & Construction
Photo of a large mediterranean entrance in Los Angeles with a single front door, a blue front door, beige walls, concrete flooring, grey floors and feature lighting.
Photo of a large mediterranean entrance in Los Angeles with a single front door, a blue front door, beige walls, concrete flooring, grey floors and feature lighting.
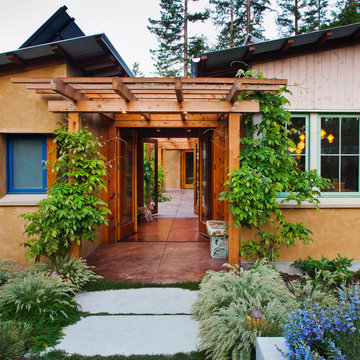
Roof overhangs and trellises supporting deciduous vines shade the windows and doors in summer and fall, eliminating the need for mechanical cooling.
© www.edwardcaldwelllphoto.com

A long, slender bronze bar pull adds just the right amount of interest to the modern, pivoting alder door at the front entry of this mountaintop home.

This is an example of a large contemporary front door in Geelong with black walls, concrete flooring, a single front door, a black front door and wainscoting.
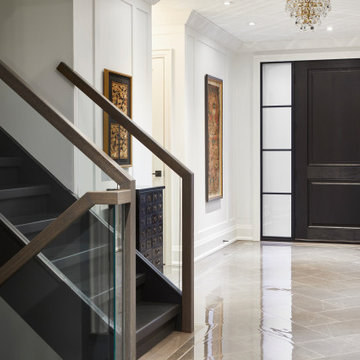
Inspiration for a large contemporary front door in Toronto with white walls, concrete flooring, a single front door, a dark wood front door and beige floors.

Dutton Architects did an extensive renovation of a post and beam mid-century modern house in the canyons of Beverly Hills. The house was brought down to the studs, with new interior and exterior finishes, windows and doors, lighting, etc. A secure exterior door allows the visitor to enter into a garden before arriving at a glass wall and door that leads inside, allowing the house to feel as if the front garden is part of the interior space. Similarly, large glass walls opening to a new rear gardena and pool emphasizes the indoor-outdoor qualities of this house. photos by Undine Prohl

Inspiration for a large scandinavian foyer in Hamburg with white walls, concrete flooring, a single front door, a black front door, grey floors and feature lighting.

Heidi Long, Longviews Studios, Inc.
Design ideas for a large rustic foyer in Denver with concrete flooring, a single front door, a light wood front door and beige walls.
Design ideas for a large rustic foyer in Denver with concrete flooring, a single front door, a light wood front door and beige walls.
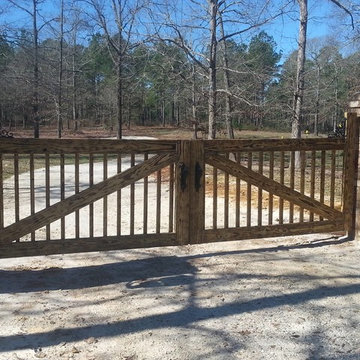
Inspiration for a large entrance in Atlanta with brown walls and concrete flooring.

Fu-Tung Cheng, CHENG Design
• Interior View of Front Pivot Door and 12" thick concrete wall, House 6 concrete and wood home
House 6, is Cheng Design’s sixth custom home project, was redesigned and constructed from top-to-bottom. The project represents a major career milestone thanks to the unique and innovative use of concrete, as this residence is one of Cheng Design’s first-ever ‘hybrid’ structures, constructed as a combination of wood and concrete.
Photography: Matthew Millman
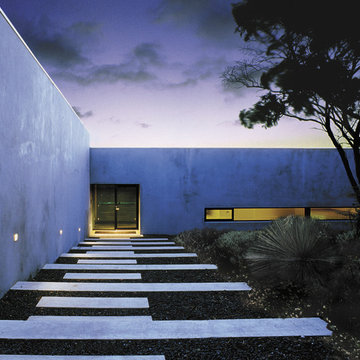
Photography by Ashley Jones-Evans
Photo of a large modern front door in Sydney with concrete flooring and a single front door.
Photo of a large modern front door in Sydney with concrete flooring and a single front door.

Inspiration for a large contemporary foyer in Denver with white walls, concrete flooring, a single front door, a medium wood front door and grey floors.
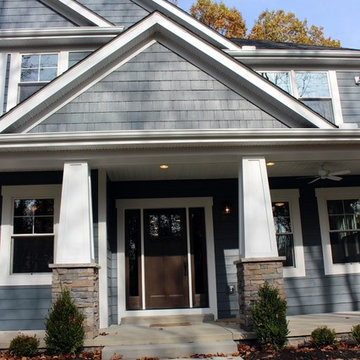
Craftsman style - Pittsburgh, PA
Photo of a large traditional front door in Other with blue walls, concrete flooring, a single front door and a dark wood front door.
Photo of a large traditional front door in Other with blue walls, concrete flooring, a single front door and a dark wood front door.
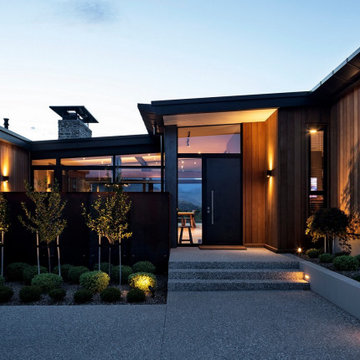
Design ideas for a large farmhouse front door in Other with grey walls, concrete flooring, a pivot front door, a black front door, grey floors and tongue and groove walls.
Large Entrance with Concrete Flooring Ideas and Designs
1