Large Entrance with Granite Flooring Ideas and Designs
Refine by:
Budget
Sort by:Popular Today
41 - 60 of 182 photos
Item 1 of 3
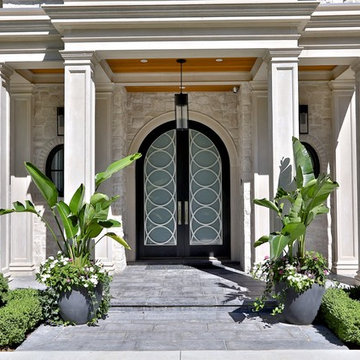
Photo of a large classic front door in Toronto with white walls, granite flooring, a double front door, a black front door and black floors.
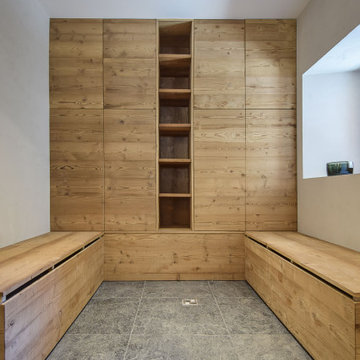
Design ideas for a large rustic foyer in Paris with white walls, granite flooring, a single front door, a medium wood front door and black floors.
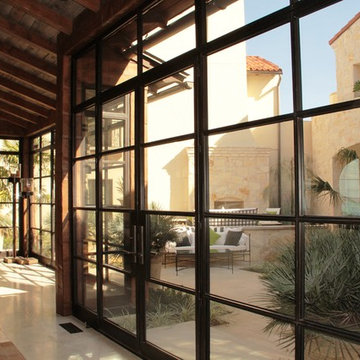
Lux Line
Photo of a large contemporary front door in Austin with brown walls, granite flooring, a double front door and a brown front door.
Photo of a large contemporary front door in Austin with brown walls, granite flooring, a double front door and a brown front door.
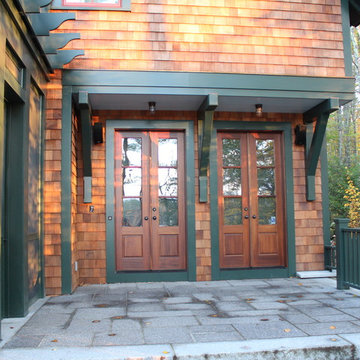
Side entry from deck
Large traditional front door in Manchester with granite flooring, a single front door and a medium wood front door.
Large traditional front door in Manchester with granite flooring, a single front door and a medium wood front door.
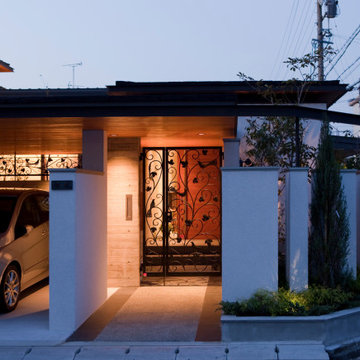
閑静な住宅地の角地に建つ住宅です。道路面は低い軒先による水平線を作ることで周囲への圧迫感を抑え、車庫、廊下、居間、2階建て部とレベルの違う屋根面を徐々に重ねて行くことで奥行き感を与えました。
プランは広々とした中庭を中心にしたコの字型ですが、大きく開いた南面のプライバシーを確保するために、中庭より80cmほどレベルを下げた低い屋根の駐車場で通りからの視線を遮りながらも居間からの視界を極力妨げない断面構成としました。
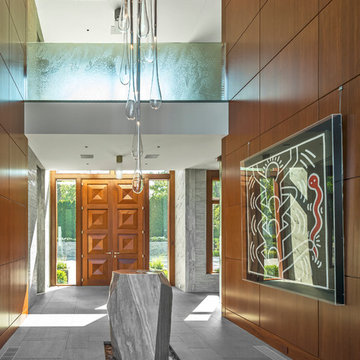
Entry Hall with custom stone water fountain and wood panelled walls
Large contemporary foyer in Boston with granite flooring, a single front door, a light wood front door and grey floors.
Large contemporary foyer in Boston with granite flooring, a single front door, a light wood front door and grey floors.
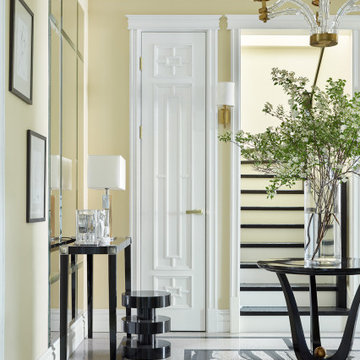
Large classic foyer in Moscow with yellow walls, granite flooring, a double front door and black floors.
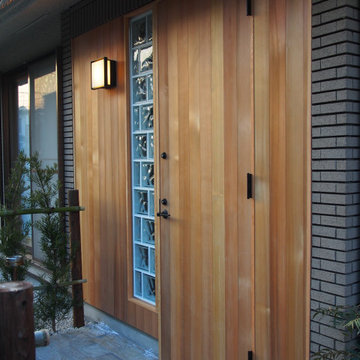
This is an example of a large world-inspired front door in Tokyo with beige walls, granite flooring, a single front door, a light wood front door and grey floors.
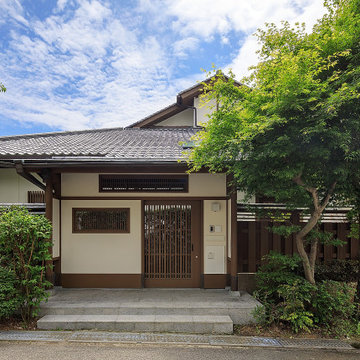
門屋を独立して設ける構成は元々の配置計画でしたが、セキュリティという点で緩い箇所が有ったので建具を新しく入れ替えオートロック機構や宅配ボックスを新しく導入して更に利便性を高めました。
Design ideas for a large world-inspired entrance in Osaka with white walls, granite flooring, a sliding front door, a brown front door, grey floors and a wood ceiling.
Design ideas for a large world-inspired entrance in Osaka with white walls, granite flooring, a sliding front door, a brown front door, grey floors and a wood ceiling.
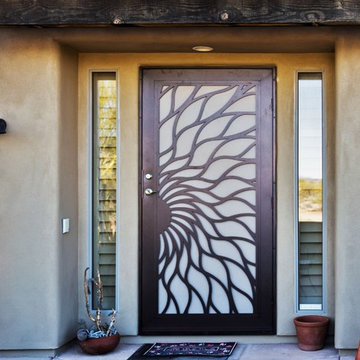
Large rustic front door in Phoenix with beige walls, granite flooring, a single front door and a brown front door.
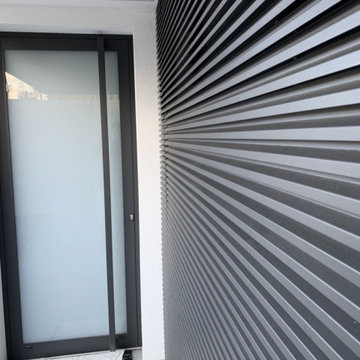
Porte en toute hauteur, triple vitrage.
Design ideas for a large modern front door in Paris with white walls, granite flooring, a single front door, a metal front door, grey floors and wainscoting.
Design ideas for a large modern front door in Paris with white walls, granite flooring, a single front door, a metal front door, grey floors and wainscoting.
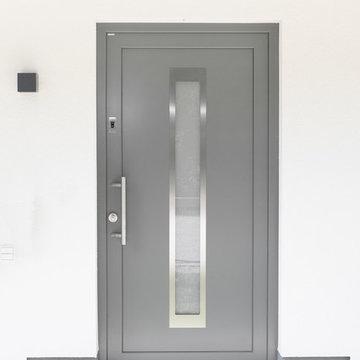
Photo of a large contemporary front door in Nuremberg with white walls, granite flooring, a single front door, a grey front door and grey floors.
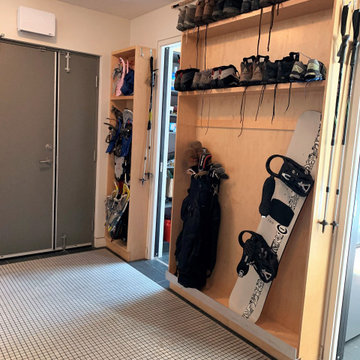
getting into the lower floor means you've likely come from the pond, the ski hill, snow shoeing etc
therefore the inset grill keeps the house clean and tidy
up to 25 lbs of dirt a year are removed from these grill pans
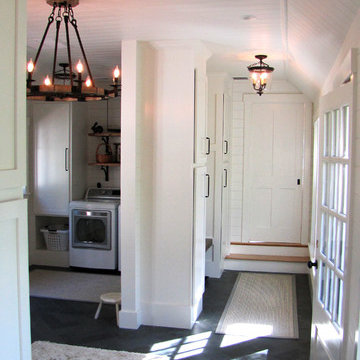
Inspiration for a large rustic boot room in Boston with white walls, black floors, granite flooring, a pivot front door and a green front door.
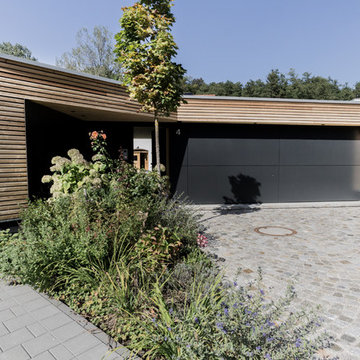
Neubau / Eingangsbau / Garage / Doppelgarage / PROJEKT M.S.M.R.
Der Wunsch des Auftraggebers war, die vorhandene Planung einer herkömmlichen Standard-Doppelgarage für ein traditionelles Wohnhaus im oberbayerischen Stil architektonisch anspruchsvoll zu überarbeiten. Entstanden ist ein Multifunktionsbau, welcher durch zeitgenössische Architektur einen repräsentativen Eingangsbereich mit Doppelgarage, Gartenschuppen und dem bestehenden, traditionellen Wohnhaus verbindet. Das am Wohnhaus seinerzeit sichtbar verwendete Holz für Fenster, Fensterläden und Fassadenverschalung wurde für den Eingangsbau sowohl für die Konstruktion, als auch für die Fassade verwendet und verbindet somit „Bestehendes“ mit „Neuem“. Der neue Eingangsbau friedet das Grundstück Richtung Siedlungsstraße ein. So entsteht ein intimer Gartenbereich, was einen zusätzlichen enormen Mehrwert für die Bewohner darstellt.
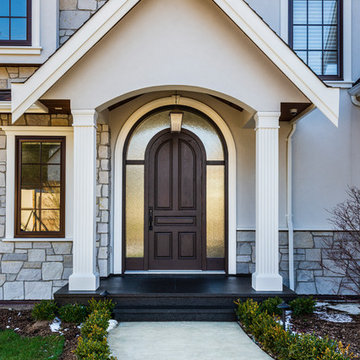
The custom curved detail of this entry door gives a hint to the architectural stylings of the interior and back of the home. From the flamed granite landing and steps to the solid oak door, the entry to this home sets the stage for a beautiful home.
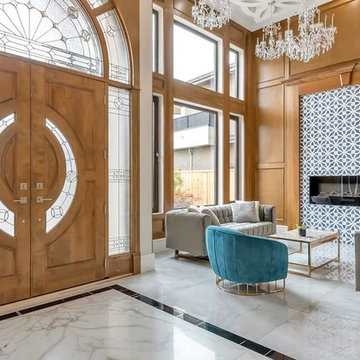
Custom solid wood paneling stained and finished on site.
Inspiration for a large modern foyer in Vancouver with granite flooring, a double front door, a light wood front door and grey floors.
Inspiration for a large modern foyer in Vancouver with granite flooring, a double front door, a light wood front door and grey floors.
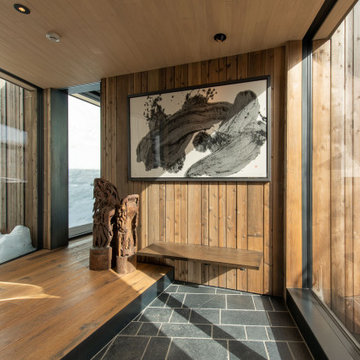
ガレージ棟とリビング棟の接続点にある玄関空間です。手前側にはスキールーム(スキーギアを乾かす部屋)があります。東側の羊蹄山、反対側の山の風景が見えるように両側はガラス張となっています。
Photo of a large rustic hallway in Other with grey walls, granite flooring, a single front door, a grey front door, black floors, a wood ceiling and all types of wall treatment.
Photo of a large rustic hallway in Other with grey walls, granite flooring, a single front door, a grey front door, black floors, a wood ceiling and all types of wall treatment.
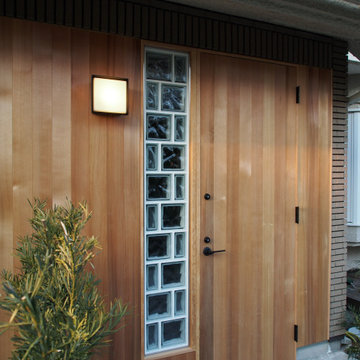
Large world-inspired front door in Tokyo with beige walls, granite flooring, a single front door, a light wood front door and grey floors.
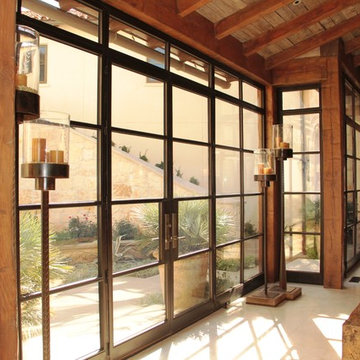
Lux Line
Inspiration for a large contemporary front door in Austin with brown walls, granite flooring, a double front door and a brown front door.
Inspiration for a large contemporary front door in Austin with brown walls, granite flooring, a double front door and a brown front door.
Large Entrance with Granite Flooring Ideas and Designs
3