Large Entrance with Grey Walls Ideas and Designs
Refine by:
Budget
Sort by:Popular Today
1 - 20 of 4,706 photos
Item 1 of 3

A Modern Home is not complete without Modern Front Doors to match. These are Belleville Double Water Glass Doors and are a great option for privacy while still allowing in natural light.
Exterior Doors: BLS-217-113-3C
Interior Door: HHLG
Baseboard: 314MUL-5
Casing: 139MUL-SC
Check out more at ELandELWoodProducts.com
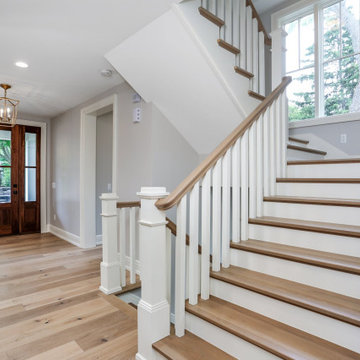
Inspiration for a large traditional front door in Detroit with grey walls, light hardwood flooring, a single front door and a medium wood front door.

Design ideas for a large contemporary foyer in New York with grey walls, light hardwood flooring, a double front door, a glass front door and brown floors.
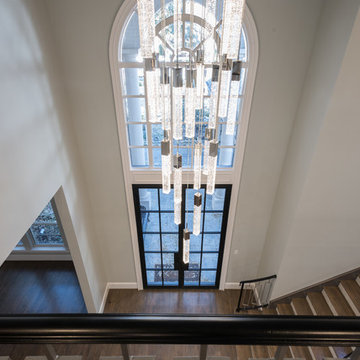
Michael Hunter Photography
Inspiration for a large classic hallway in Dallas with grey walls, medium hardwood flooring, a double front door, a black front door and brown floors.
Inspiration for a large classic hallway in Dallas with grey walls, medium hardwood flooring, a double front door, a black front door and brown floors.

Inspiration for a large nautical boot room in Minneapolis with grey walls, ceramic flooring, a single front door, a white front door, grey floors and feature lighting.
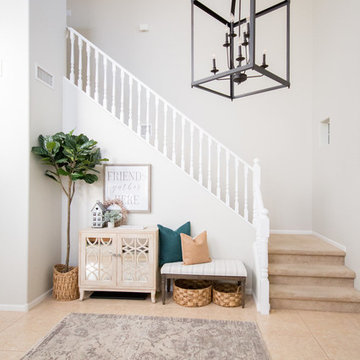
This "friends gather here" sign is a welcoming feel when you arrive at this grand entrance...it has an inviting warm feel that everyone wants to come in and take off their shoes immediately!

Lynnette Bauer - 360REI
Photo of a large contemporary boot room in Minneapolis with grey walls, light hardwood flooring, a single front door and a black front door.
Photo of a large contemporary boot room in Minneapolis with grey walls, light hardwood flooring, a single front door and a black front door.
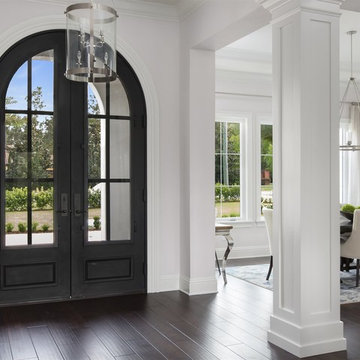
This is a 4 bedrooms, 4.5 baths, 1 acre water view lot with game room, study, pool, spa and lanai summer kitchen.
This is an example of a large mediterranean foyer in Orlando with grey walls, dark hardwood flooring, a double front door, a metal front door and feature lighting.
This is an example of a large mediterranean foyer in Orlando with grey walls, dark hardwood flooring, a double front door, a metal front door and feature lighting.
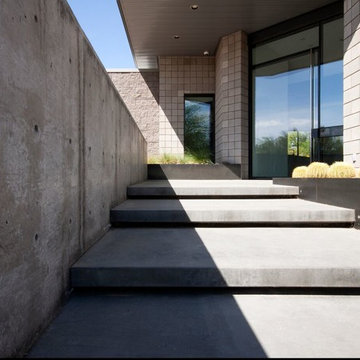
Photo of a large modern front door in Phoenix with grey walls, concrete flooring, a single front door and a glass front door.
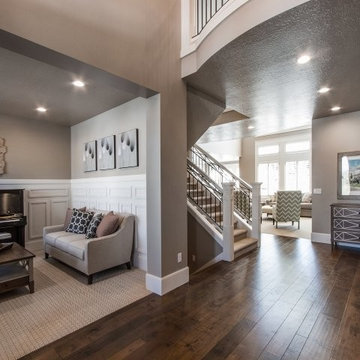
Entry and living room decor by Osmond Designs.
Inspiration for a large traditional hallway in Salt Lake City with grey walls, medium hardwood flooring and a brown front door.
Inspiration for a large traditional hallway in Salt Lake City with grey walls, medium hardwood flooring and a brown front door.
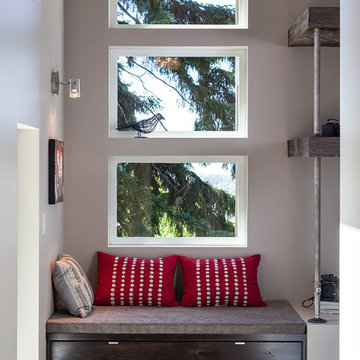
2012 KuDa Photography
This is an example of a large contemporary entrance in Portland with grey walls, dark hardwood flooring, a single front door and a light wood front door.
This is an example of a large contemporary entrance in Portland with grey walls, dark hardwood flooring, a single front door and a light wood front door.

Photo of a large farmhouse foyer in Nashville with grey walls, medium hardwood flooring, a double front door, a dark wood front door, brown floors and panelled walls.

A well designed ski in bootroom with custom millwork.
Wormwood benches, glove dryer, boot dryer, and custom equipment racks make this bootroom beautiful and functional.
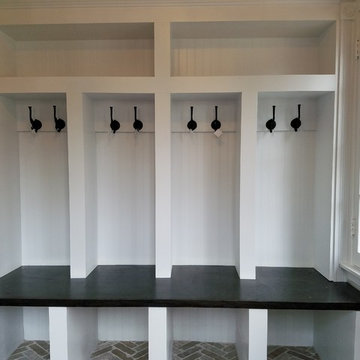
Inspiration for a large traditional boot room in Chicago with grey walls, brick flooring and multi-coloured floors.
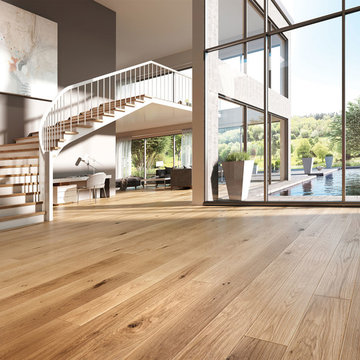
This beautiful entry features Lauzon's Natural hardwood flooring from the Estate Series. This magnific White Oak flooring from our Estate series will enhance your decor with its marvelous gray color, along with its hand scraped and wire brushed texture and its character look. Improve your indoor air quality with our Pure Genius air-purifying smart floor.
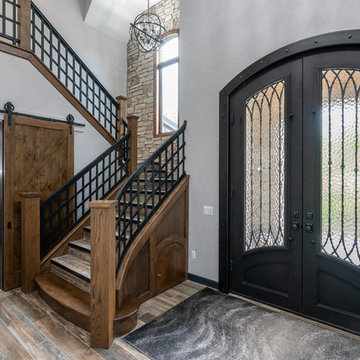
Large mediterranean foyer in Detroit with grey walls, light hardwood flooring, a double front door, a black front door and beige floors.
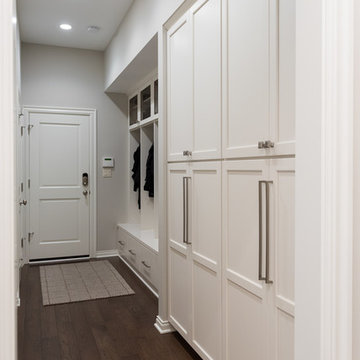
Design ideas for a large classic boot room in Indianapolis with grey walls, medium hardwood flooring, a single front door, a white front door and brown floors.

This very busy family of five needed a convenient place to drop coats, shoes and bookbags near the active side entrance of their home. Creating a mudroom space was an essential part of a larger renovation project we were hired to design which included a kitchen, family room, butler’s pantry, home office, laundry room, and powder room. These additional spaces, including the new mudroom, did not exist previously and were created from the home’s existing square footage.
The location of the mudroom provides convenient access from the entry door and creates a roomy hallway that allows an easy transition between the family room and laundry room. This space also is used to access the back staircase leading to the second floor addition which includes a bedroom, full bath, and a second office.
The color pallet features peaceful shades of blue-greys and neutrals accented with textural storage baskets. On one side of the hallway floor-to-ceiling cabinetry provides an abundance of vital closed storage, while the other side features a traditional mudroom design with coat hooks, open cubbies, shoe storage and a long bench. The cubbies above and below the bench were specifically designed to accommodate baskets to make storage accessible and tidy. The stained wood bench seat adds warmth and contrast to the blue-grey paint. The desk area at the end closest to the door provides a charging station for mobile devices and serves as a handy landing spot for mail and keys. The open area under the desktop is perfect for the dog bowls.
Photo: Peter Krupenye
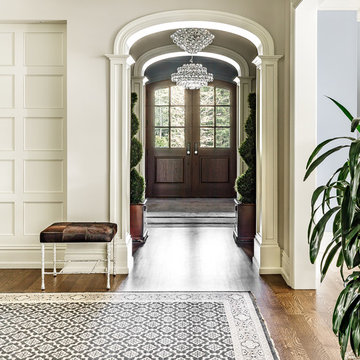
Joe Kwon Photography
Large classic foyer in Chicago with grey walls, medium hardwood flooring, a double front door, a medium wood front door and brown floors.
Large classic foyer in Chicago with grey walls, medium hardwood flooring, a double front door, a medium wood front door and brown floors.
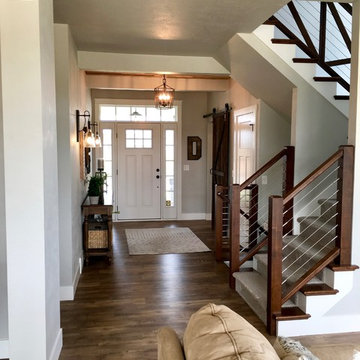
Check out this charming foyer! See the cable rails? Totally modern!
This is an example of a large country foyer in Other with grey walls, vinyl flooring, a single front door, a white front door and brown floors.
This is an example of a large country foyer in Other with grey walls, vinyl flooring, a single front door, a white front door and brown floors.
Large Entrance with Grey Walls Ideas and Designs
1