Large Entrance with Multi-coloured Walls Ideas and Designs
Refine by:
Budget
Sort by:Popular Today
1 - 20 of 515 photos
Item 1 of 3

Large rural entrance in Chicago with multi-coloured walls, slate flooring, black floors and wainscoting.

Inspiration for a large mediterranean foyer in Miami with multi-coloured walls, porcelain flooring, white floors and feature lighting.
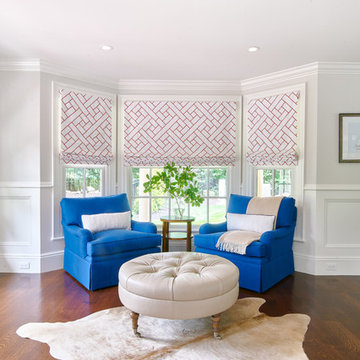
Andrea Pietrangeli http://andrea.media/
Photo of a large contemporary foyer in Boston with multi-coloured walls, dark hardwood flooring and brown floors.
Photo of a large contemporary foyer in Boston with multi-coloured walls, dark hardwood flooring and brown floors.
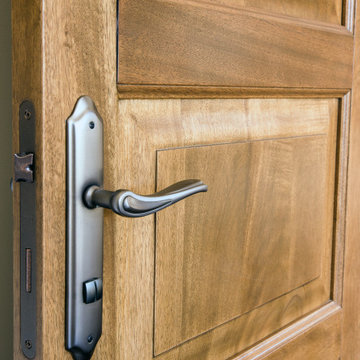
Design ideas for a large foyer in San Francisco with multi-coloured walls, medium hardwood flooring, a single front door, a glass front door, brown floors and a drop ceiling.
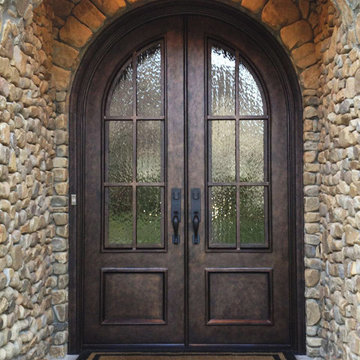
Welcome home—these custom double front entry doors boast an intricate Bronze finish, quality hardware, and textured, insulated glass that's rated to withstand hurricane impact.
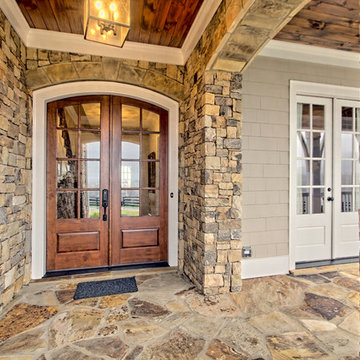
Inspiration for a large front door in Atlanta with multi-coloured walls, slate flooring, a double front door and a dark wood front door.
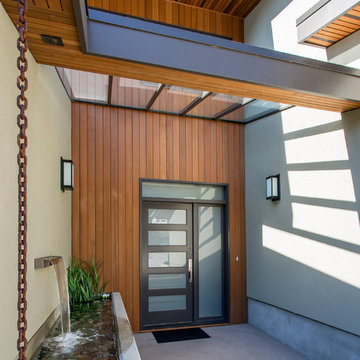
Large modern front door in Vancouver with multi-coloured walls, concrete flooring, a single front door, a glass front door and grey floors.

A large tilt out shoe storage cabinet fills a very shallow niche in the entryway
Design ideas for a large modern foyer in Portland with multi-coloured walls, medium hardwood flooring, a double front door, a light wood front door and grey floors.
Design ideas for a large modern foyer in Portland with multi-coloured walls, medium hardwood flooring, a double front door, a light wood front door and grey floors.
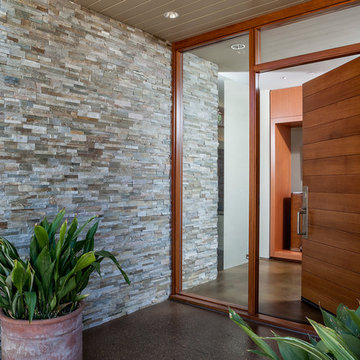
Inspiration for a large modern front door in San Francisco with multi-coloured walls, concrete flooring, a single front door, a medium wood front door and brown floors.

Dean J. Birinyi Architectural Photography http://www.djbphoto.com
This is an example of a large modern foyer in San Francisco with multi-coloured walls, a single front door, a dark wood front door, laminate floors and beige floors.
This is an example of a large modern foyer in San Francisco with multi-coloured walls, a single front door, a dark wood front door, laminate floors and beige floors.

Design ideas for a large rustic foyer in Other with multi-coloured walls, concrete flooring, grey floors, a wood ceiling and brick walls.

David Duncan Livingston
Design ideas for a large classic vestibule in San Francisco with multi-coloured walls, dark hardwood flooring and a dado rail.
Design ideas for a large classic vestibule in San Francisco with multi-coloured walls, dark hardwood flooring and a dado rail.
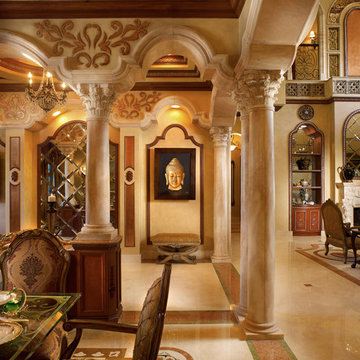
Design ideas for a large mediterranean foyer in Miami with multi-coloured walls, porcelain flooring and multi-coloured floors.
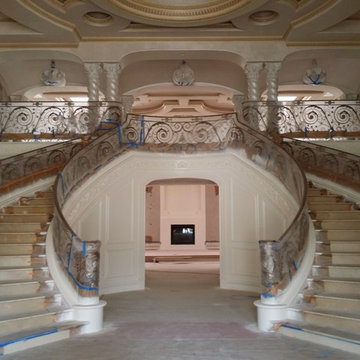
Xulon Floors
This is an example of a large mediterranean foyer in Los Angeles with multi-coloured walls, marble flooring, a double front door and a metal front door.
This is an example of a large mediterranean foyer in Los Angeles with multi-coloured walls, marble flooring, a double front door and a metal front door.
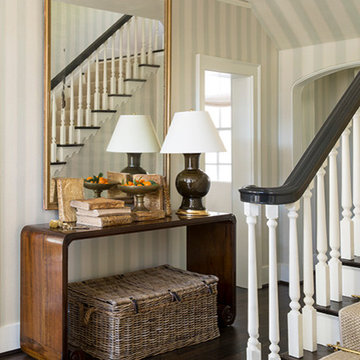
Lisa Romerein
Inspiration for a large traditional foyer in Birmingham with multi-coloured walls and dark hardwood flooring.
Inspiration for a large traditional foyer in Birmingham with multi-coloured walls and dark hardwood flooring.
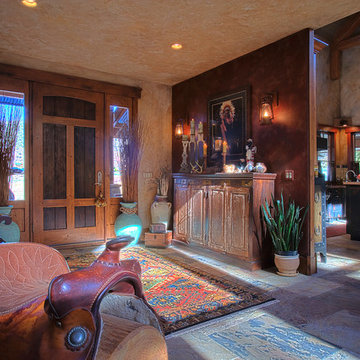
Dick Springgate
Inspiration for a large classic foyer in Salt Lake City with multi-coloured walls, slate flooring, a single front door and a medium wood front door.
Inspiration for a large classic foyer in Salt Lake City with multi-coloured walls, slate flooring, a single front door and a medium wood front door.
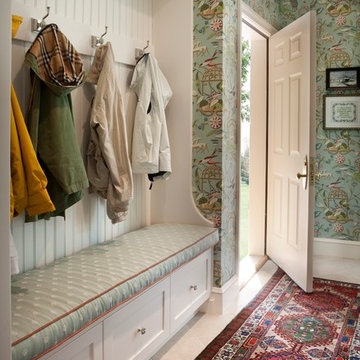
Diane Burgoyne Interiors
Photography by Tim Proctor
Design ideas for a large classic boot room in Philadelphia with multi-coloured walls, a single front door and a white front door.
Design ideas for a large classic boot room in Philadelphia with multi-coloured walls, a single front door and a white front door.
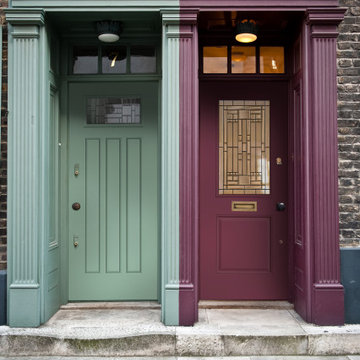
If you're living in the city, don't have the same mundane door color as everyone else, create a pop of color to make a statement entryway. Prefinish your door with any color you'd like!
.
.
.
Right Door: Belleville Smooth 1 Panel Door Half Lite with Naples Glass
Left Door: Belleville Smooth 3 Panel Door Rectangle Lite with Naples Glass
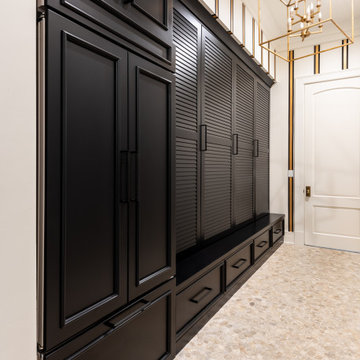
New Home Construction by Freeman Homes, LLC.
Interior Design by Joy Tribout Interiors.
Cabinet Design by Detailed Designs by Denise
Cabinets Provided by Wright Cabinet Shop

We remodeled this unassuming mid-century home from top to bottom. An entire third floor and two outdoor decks were added. As a bonus, we made the whole thing accessible with an elevator linking all three floors.
The 3rd floor was designed to be built entirely above the existing roof level to preserve the vaulted ceilings in the main level living areas. Floor joists spanned the full width of the house to transfer new loads onto the existing foundation as much as possible. This minimized structural work required inside the existing footprint of the home. A portion of the new roof extends over the custom outdoor kitchen and deck on the north end, allowing year-round use of this space.
Exterior finishes feature a combination of smooth painted horizontal panels, and pre-finished fiber-cement siding, that replicate a natural stained wood. Exposed beams and cedar soffits provide wooden accents around the exterior. Horizontal cable railings were used around the rooftop decks. Natural stone installed around the front entry enhances the porch. Metal roofing in natural forest green, tie the whole project together.
On the main floor, the kitchen remodel included minimal footprint changes, but overhauling of the cabinets and function. A larger window brings in natural light, capturing views of the garden and new porch. The sleek kitchen now shines with two-toned cabinetry in stained maple and high-gloss white, white quartz countertops with hints of gold and purple, and a raised bubble-glass chiseled edge cocktail bar. The kitchen’s eye-catching mixed-metal backsplash is a fun update on a traditional penny tile.
The dining room was revamped with new built-in lighted cabinetry, luxury vinyl flooring, and a contemporary-style chandelier. Throughout the main floor, the original hardwood flooring was refinished with dark stain, and the fireplace revamped in gray and with a copper-tile hearth and new insert.
During demolition our team uncovered a hidden ceiling beam. The clients loved the look, so to meet the planned budget, the beam was turned into an architectural feature, wrapping it in wood paneling matching the entry hall.
The entire day-light basement was also remodeled, and now includes a bright & colorful exercise studio and a larger laundry room. The redesign of the washroom includes a larger showering area built specifically for washing their large dog, as well as added storage and countertop space.
This is a project our team is very honored to have been involved with, build our client’s dream home.
Large Entrance with Multi-coloured Walls Ideas and Designs
1