Large Entrance with Wainscoting Ideas and Designs
Refine by:
Budget
Sort by:Popular Today
1 - 20 of 333 photos
Item 1 of 3
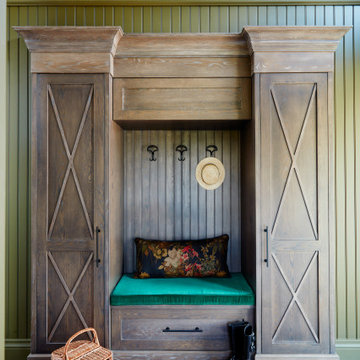
English country house, featuring a beautiful plaid wallpaper by mulberry
This is an example of a large country foyer in Toronto with ceramic flooring, brown floors, wallpapered walls, wainscoting and multi-coloured walls.
This is an example of a large country foyer in Toronto with ceramic flooring, brown floors, wallpapered walls, wainscoting and multi-coloured walls.

Side porch
Large classic porch in Other with beige walls, concrete flooring, a single front door, a brown front door, brown floors and wainscoting.
Large classic porch in Other with beige walls, concrete flooring, a single front door, a brown front door, brown floors and wainscoting.
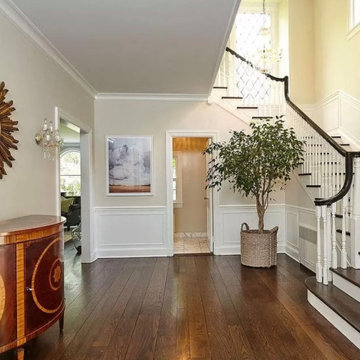
Photo of a large classic foyer in New York with grey walls, a single front door, brown floors and wainscoting.

Design ideas for a large mediterranean foyer in Boston with beige walls, beige floors and wainscoting.

The homeowners of this expansive home wanted to create an informal year-round residence for their active family that reflected their love of the outdoors and time spent in ski and camping lodges. The result is a luxurious, yet understated, entry and living room area that exudes a feeling of warmth and relaxation. The dark wood floors, cabinets with natural wood grain, coffered ceilings, stone fireplace, and craftsman style staircase, offer the ambiance of a 19th century mountain lodge. This is combined with painted wainscoting and woodwork to brighten and modernize the space.

This is an example of a large contemporary front door in Geelong with black walls, concrete flooring, a single front door, a black front door and wainscoting.

A grand entryway in Charlotte with double entry doors, wide oak floors, white wainscoting, and a tray ceiling.
Large traditional hallway in Charlotte with dark hardwood flooring, a double front door, a dark wood front door, a drop ceiling and wainscoting.
Large traditional hallway in Charlotte with dark hardwood flooring, a double front door, a dark wood front door, a drop ceiling and wainscoting.

New Moroccan Villa on the Santa Barbara Riviera, overlooking the Pacific ocean and the city. In this terra cotta and deep blue home, we used natural stone mosaics and glass mosaics, along with custom carved stone columns. Every room is colorful with deep, rich colors. In the master bath we used blue stone mosaics on the groin vaulted ceiling of the shower. All the lighting was designed and made in Marrakesh, as were many furniture pieces. The entry black and white columns are also imported from Morocco. We also designed the carved doors and had them made in Marrakesh. Cabinetry doors we designed were carved in Canada. The carved plaster molding were made especially for us, and all was shipped in a large container (just before covid-19 hit the shipping world!) Thank you to our wonderful craftsman and enthusiastic vendors!
Project designed by Maraya Interior Design. From their beautiful resort town of Ojai, they serve clients in Montecito, Hope Ranch, Santa Ynez, Malibu and Calabasas, across the tri-county area of Santa Barbara, Ventura and Los Angeles, south to Hidden Hills and Calabasas.
Architecture by Thomas Ochsner in Santa Barbara, CA

This grand foyer is welcoming and inviting as your enter this country club estate.
Inspiration for a large classic foyer in Atlanta with grey walls, marble flooring, a double front door, a glass front door, white floors, wainscoting and a drop ceiling.
Inspiration for a large classic foyer in Atlanta with grey walls, marble flooring, a double front door, a glass front door, white floors, wainscoting and a drop ceiling.
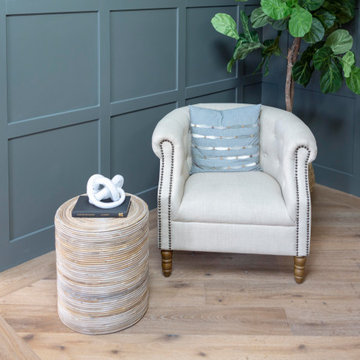
Large modern foyer in San Diego with grey walls, light hardwood flooring and wainscoting.
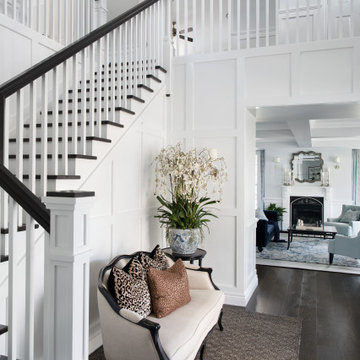
This is an example of a large classic hallway in Brisbane with white walls, dark hardwood flooring, brown floors and wainscoting.

This foyer BEFORE was showing its 1988 age with its open railing from up above and vintage wood railing spindles and all-carpeted stairs. We closed off the open railing above and gave a wainscoting wall that draws your eyes upward to the beauty of the custom beams that play off of the custom turn posts.
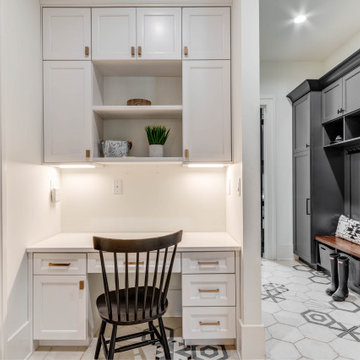
Inspiration for a large classic boot room in Atlanta with white walls, ceramic flooring, a black front door, white floors and wainscoting.

Photo of a large traditional hallway in Boise with white walls, medium hardwood flooring, a double front door, a medium wood front door, brown floors and wainscoting.
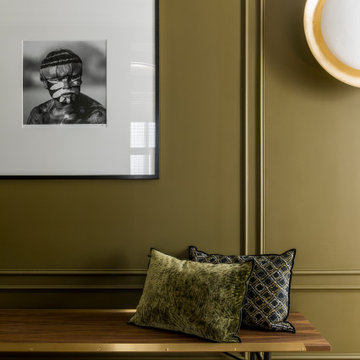
Photo : Romain Ricard
Design ideas for a large contemporary foyer in Paris with green walls, light hardwood flooring, a double front door, a green front door, beige floors and wainscoting.
Design ideas for a large contemporary foyer in Paris with green walls, light hardwood flooring, a double front door, a green front door, beige floors and wainscoting.

Design ideas for a large traditional foyer in San Francisco with white walls, medium hardwood flooring, a single front door, brown floors, a vaulted ceiling, wainscoting and a medium wood front door.
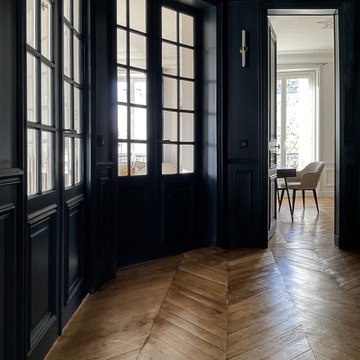
Inspiration for a large classic foyer in Paris with blue walls, light hardwood flooring, a double front door, a blue front door and wainscoting.
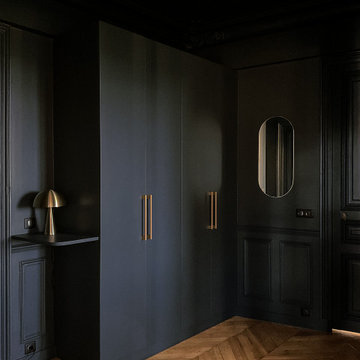
Design ideas for a large traditional foyer in Paris with blue walls, light hardwood flooring, a double front door, a blue front door and wainscoting.
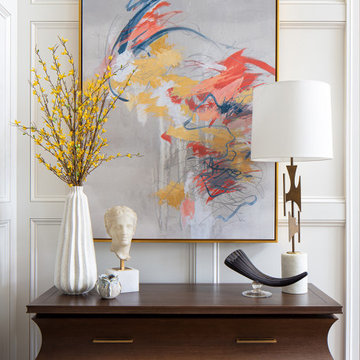
The entry from this house frames the view all the way through to the back with the beautiful pool and back terrace. The dining room lies to the right and the study is to the left with the great room directly ahead. This pretty moment is at the bottom of the staircase before you head into the main living space.
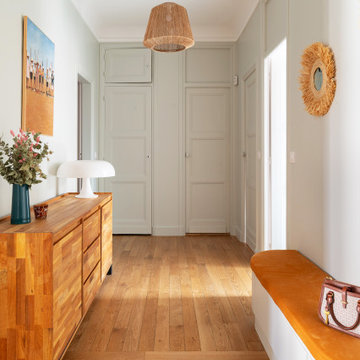
La grande entrée dessert toutes les pièces de l’appartement. On y retrouve le vert tendre de la bibliothèque sur les boiseries et les murs ainsi qu’une banquette cintrée réalisée sur mesure. Dans la cuisine, une deuxième banquette permet de dissimuler un radiateur et crée un espace repas très agréable avec un décor panoramique sur les murs.
Large Entrance with Wainscoting Ideas and Designs
1