Large Entrance with Yellow Walls Ideas and Designs
Refine by:
Budget
Sort by:Popular Today
141 - 160 of 678 photos
Item 1 of 3
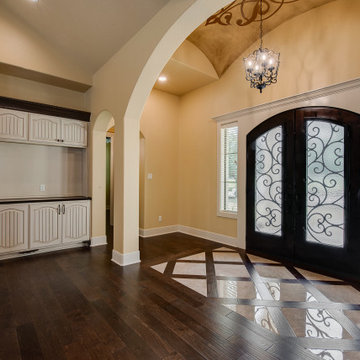
A beautiful home in Miramont Golf Community. Design and the details are numerous in this lovely tuscan style home. Custom designed wrought iron front door is a perfect entrance into this home.
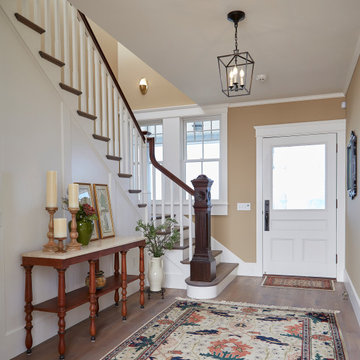
A classic new entry hall using an antique door and newel post.
Large classic foyer in Providence with yellow walls, medium hardwood flooring, a single front door, a white front door, grey floors and panelled walls.
Large classic foyer in Providence with yellow walls, medium hardwood flooring, a single front door, a white front door, grey floors and panelled walls.
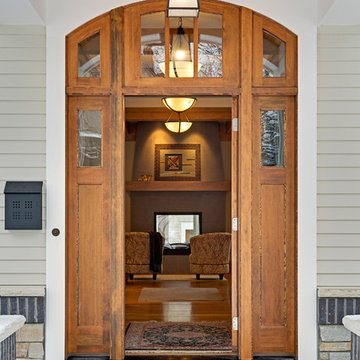
Design: RDS Architects | Photography: Spacecrafting Photography
This is an example of a large traditional front door in Minneapolis with a medium wood front door, a single front door, yellow walls and medium hardwood flooring.
This is an example of a large traditional front door in Minneapolis with a medium wood front door, a single front door, yellow walls and medium hardwood flooring.
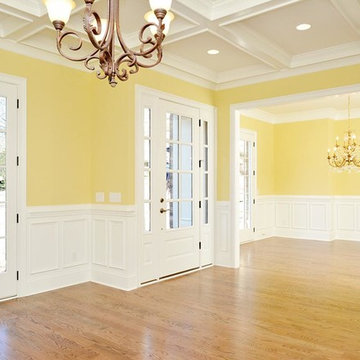
Dwight Myers Real Estate Photography
This is an example of a large rustic foyer in Raleigh with yellow walls, medium hardwood flooring, a single front door and a white front door.
This is an example of a large rustic foyer in Raleigh with yellow walls, medium hardwood flooring, a single front door and a white front door.
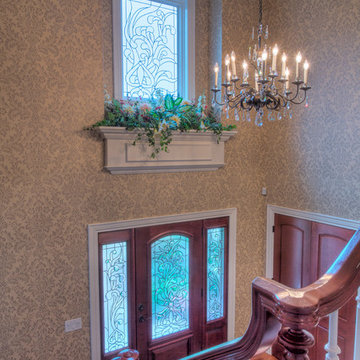
2014 CotY Award - Whole House Remodel $250,000-$500,000
Sutter Photographers
- Like most homes that have raised rambunctious teenagers, the old Oak staircase and banister had quite a wobble to it! We really wanted to create the feeling of Elegance when you opened the front door. It is the first impression when you walk into the home.
- The staircase was custom designed to what we were looking for. It was made and stained locally. We chose a stained wood tread with painted risers that would compliment the painted white custom spindles and the magnificent Brazilian cherry newel and handrail. The result is grand and spectacular!
-The 2 tiered iron and glass chandelier was just the right choice for the space and can be dimmed for ambient lighting
- Elegant commercial wallpaper was installed in the entryway, and the tall white crown molding enhances the open stairwell in the foyer.
- Beautiful cherry interior doors with a soft curved top and oiled rubbed bronze hardware would replace all the worn out oak paneled doors with brass door handles (middle back left).
- All of the flooring was removed from every room in the home, and 3 1/2” Brazilian cherry flooring was installed throughout. It gives the home nice continuity with the banister, the front entry door, and the new interior doors.
- A palette of 5 colors was used throughout the home to create a peaceful and tranquil feeling.
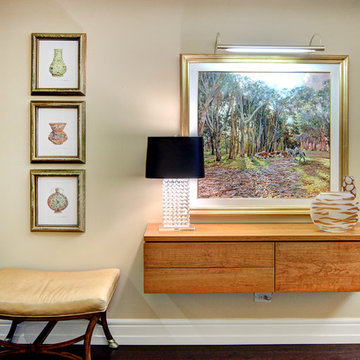
Beautiful grand foyer complete with hanging foyer cabinet and beautiful artwork and art lights
Design ideas for a large traditional foyer in Calgary with yellow walls and dark hardwood flooring.
Design ideas for a large traditional foyer in Calgary with yellow walls and dark hardwood flooring.
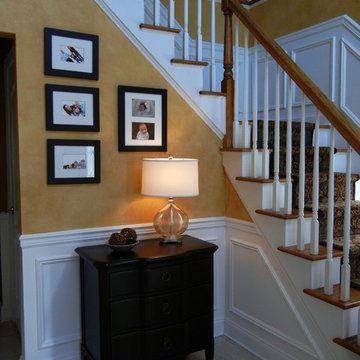
A perfect chest and amber cracked glass lamp by Uttermost was found for this entry hall. Although the ceilings are 20 feet and would accommodate a chest as tall as 36", we stayed to 32" so that family photos could be showcased as they greet guests and family as they enter!
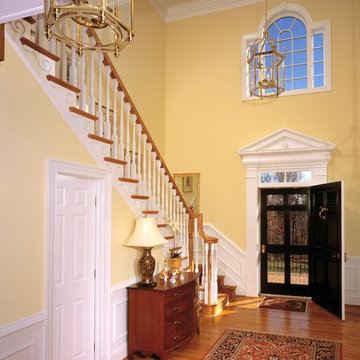
Rear Hall with two story foyer
Design ideas for a large traditional foyer in Richmond with yellow walls, medium hardwood flooring, a single front door and a black front door.
Design ideas for a large traditional foyer in Richmond with yellow walls, medium hardwood flooring, a single front door and a black front door.
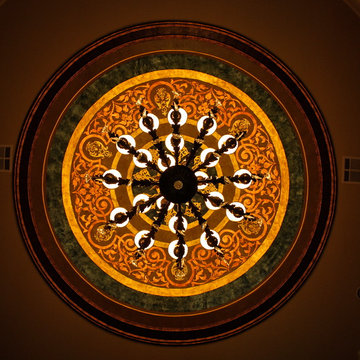
Multiple layers of metallic plasters create an elegant back ground for this large dome ceiling. The hand painted design was delicately leafed with various colors of gold, copper and variegated leaf. A stunning dome ceiling in this grand foyer entry. Copyright © 2016 The Artists Hands
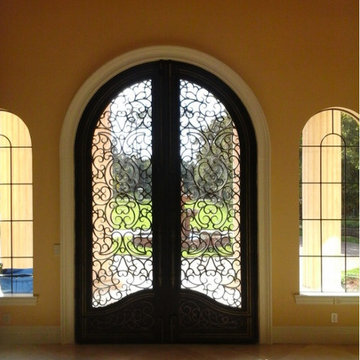
This is an example of a large mediterranean foyer in Orlando with yellow walls, marble flooring, a double front door, a glass front door and beige floors.
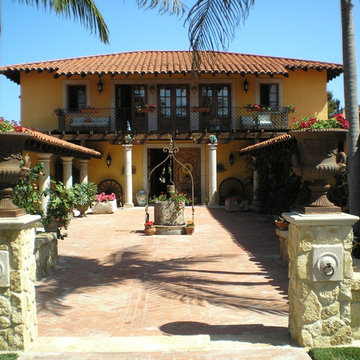
Photo of a large classic front door in San Diego with yellow walls, a double front door and a medium wood front door.
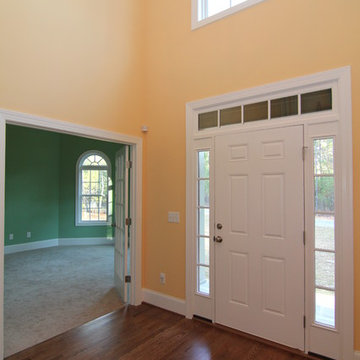
Take a step into this home, and you'll see how impressive the two story entry is, topped with a barrel vault ceiling design and contemporary finishes.
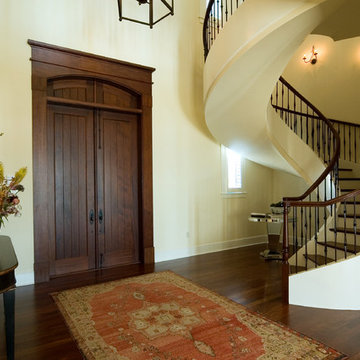
Design ideas for a large nautical foyer in Miami with yellow walls, dark hardwood flooring, a double front door and a dark wood front door.
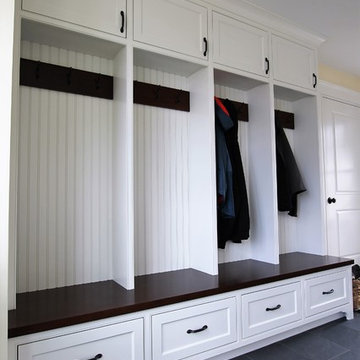
Melis Kemp
This is an example of a large classic boot room in Boston with yellow walls, porcelain flooring, a single front door, a black front door and grey floors.
This is an example of a large classic boot room in Boston with yellow walls, porcelain flooring, a single front door, a black front door and grey floors.
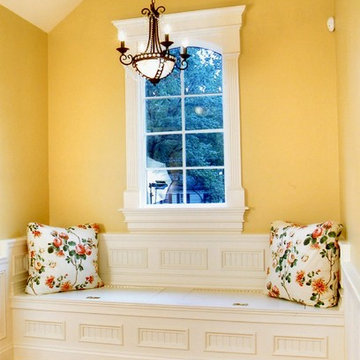
A cozy area at the end of the 2nd floor hallway. This focal point leads you to a space that has beautiful trim, storage in the window seat for all those extra blankets and not to mention a wonderful view of your property.
Photo Credit: N.Leonard
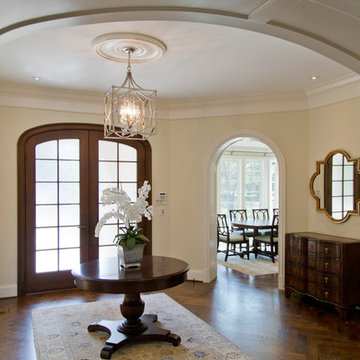
Nichole Kennelly Photography
Large traditional foyer in St Louis with yellow walls, medium hardwood flooring, a double front door, a medium wood front door and brown floors.
Large traditional foyer in St Louis with yellow walls, medium hardwood flooring, a double front door, a medium wood front door and brown floors.
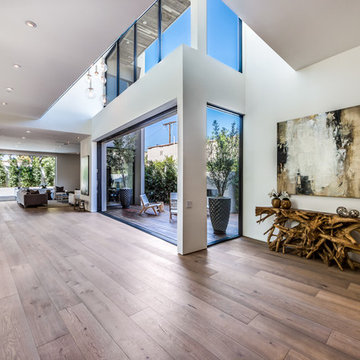
The Sunset Team
Large modern entrance in Los Angeles with yellow walls, light hardwood flooring, a single front door and a glass front door.
Large modern entrance in Los Angeles with yellow walls, light hardwood flooring, a single front door and a glass front door.

The Arts and Crafts movement of the early 1900's characterizes this picturesque home located in the charming Phoenix neighborhood of Arcadia. Showcasing expert craftsmanship and fine detailing, architect C.P. Drewett, AIA, NCARB, designed a home that not only expresses the Arts and Crafts design palette beautifully, but also captures the best elements of modern living and Arizona's indoor/outdoor lifestyle.
Project Details:
Architect // C.P. Drewett, AIA, NCARB, Drewett Works, Scottsdale, AZ
Builder // Sonora West Development, Scottsdale, AZ
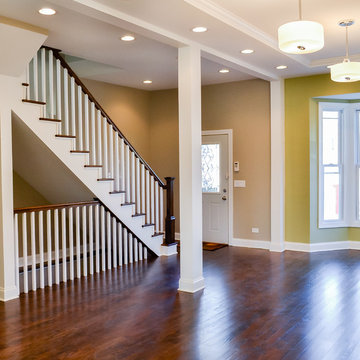
A completely remodeled three story family home featuring an open plan design is complete with unique ceiling accents, hardwood floors, stainless steel appliances, dark granite countertops, white cabinets, wooden island with dark granite countertops, a yellow accent wall, and white wooden beams.
Project designed by Skokie renovation firm, Chi Renovation & Design. They serve the Chicagoland area, and it's surrounding suburbs, with an emphasis on the North Side and North Shore. You'll find their work from the Loop through Lincoln Park, Skokie, Evanston, Wilmette, and all of the way up to Lake Forest.
For more about Chi Renovation & Design, click here: https://www.chirenovation.com/
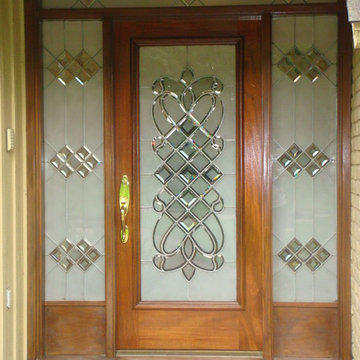
Leaded Bevel Glass Doors are beautiful, although this homeowner desired a little extra Privacy. We etched the flat surfaces of the bevels with different techniques. On the smaller bevels with used a lace technique and a few of the larger bevels we applied a smaller bevel to the surface
Photo by S. Bumbera Glass Etching
Large Entrance with Yellow Walls Ideas and Designs
8