Affordable Large House Exterior Ideas and Designs
Refine by:
Budget
Sort by:Popular Today
1 - 20 of 10,133 photos
Item 1 of 3

Picture Perfect House
Inspiration for a white and large country two floor detached house in Chicago with wood cladding and a shingle roof.
Inspiration for a white and large country two floor detached house in Chicago with wood cladding and a shingle roof.

This single door entry is showcased with one French Quarter Yoke Hanger creating a striking focal point. The guiding gas lantern leads to the front door and a quaint sitting area, perfect for relaxing and watching the sunsets.
Featured Lantern: French Quarter Yoke Hanger http://ow.ly/Ppp530nBxAx
View the project by Willow Homes http://ow.ly/4amp30nBxte

Mill House façade, design and photography by Duncan McRoberts...
This is an example of a large and white country two floor house exterior in Portland with wood cladding, a pitched roof and a metal roof.
This is an example of a large and white country two floor house exterior in Portland with wood cladding, a pitched roof and a metal roof.

The project's single-storey rear extension unveils a new dimension of communal living with the creation of an expansive kitchen dining area. Envisioned as the heart of the home, this open-plan space is tailored for both everyday living and memorable family gatherings. Modern appliances and smart storage solutions ensure a seamless culinary experience, while the thoughtful integration of seating and dining arrangements invites warmth and conversation.
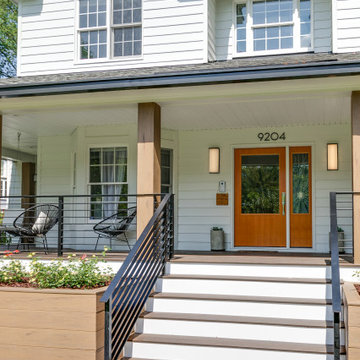
Our client loved their home, but didn't love the exterior, which was dated and didn't reflect their aesthetic. A fresh farmhouse design fit the architecture and their plant-loving vibe. A widened, modern approach to the porch, a fresh coat of paint, a new front door, raised pollinator garden beds and rain chains make this a sustainable and beautiful place to welcome you home.
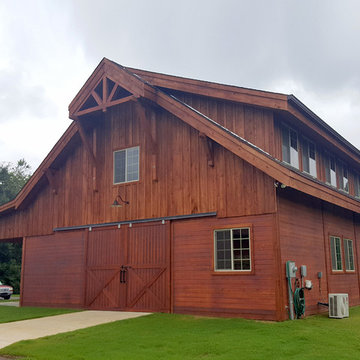
Request a free catalog: http://www.barnpros.com/catalog
Rethink the idea of home with the Denali 36 Apartment. Located part of the Cumberland Plateau of Alabama, the 36’x 36’ structure has a fully finished garage on the lower floor for equine, garage or storage and a spacious apartment above ideal for living space. For this model, the owner opted to enclose 24 feet of the single shed roof for vehicle parking, leaving the rest for workspace. The optional garage package includes roll-up insulated doors, as seen on the side of the apartment.
The fully finished apartment has 1,000+ sq. ft. living space –enough for a master suite, guest bedroom and bathroom, plus an open floor plan for the kitchen, dining and living room. Complementing the handmade breezeway doors, the owner opted to wrap the posts in cedar and sheetrock the walls for a more traditional home look.
The exterior of the apartment matches the allure of the interior. Jumbo western red cedar cupola, 2”x6” Douglas fir tongue and groove siding all around and shed roof dormers finish off the old-fashioned look the owners were aspiring for.
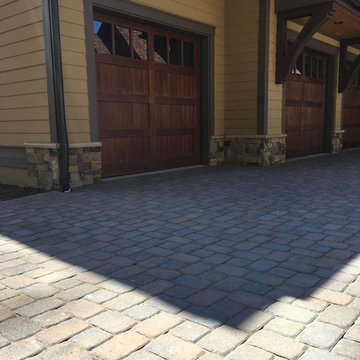
Large and beige classic bungalow detached house in Other with mixed cladding, a pitched roof and a shingle roof.
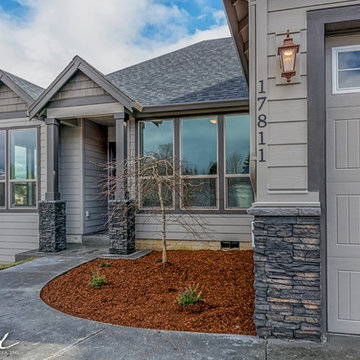
Paint by Sherwin Williams - https://goo.gl/nb9e74
Exterior Stone by Eldorado Stone - https://goo.gl/q1ZB2z
Garage Doors by Wayne Dalton - https://goo.gl/2Kj7u1
9700 Series - https://goo.gl/n9JiWH
Windows by Milgard Window + Door - https://goo.gl/fYU68l
Style Line Series - https://goo.gl/ISdDZL
Supplied by TroyCo - https://goo.gl/wihgo9
Lighting by Destination Lighting - https://goo.gl/mA8XYX
Landscaping by GRO Outdoor Living https://goo.gl/1vgr0k
Designed & Built by Cascade West Development Inc
Cascade West Facebook: https://goo.gl/MCD2U1
Cascade West Website: https://goo.gl/XHm7Un
Photography by ExposioHDR - Portland, Or
Exposio Facebook: https://goo.gl/SpSvyo
Exposio Website: https://goo.gl/Cbm8Ya
Original Plans by Alan Mascord Design Associates - https://goo.gl/Fg3nFk
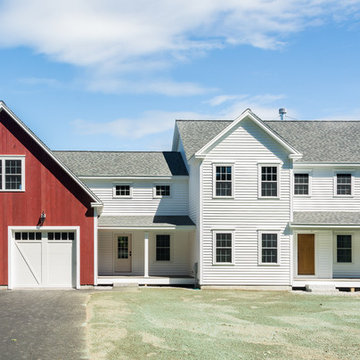
Large and white country two floor detached house in Portland Maine with vinyl cladding, a pitched roof and a shingle roof.
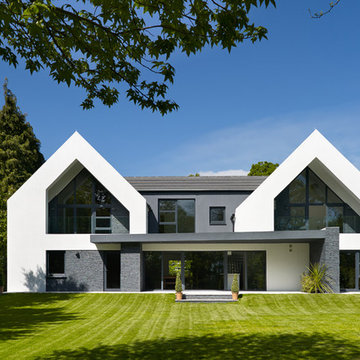
Rear Elevation with Inset Balcony
This is an example of a large and white contemporary two floor house exterior in Dorset with mixed cladding.
This is an example of a large and white contemporary two floor house exterior in Dorset with mixed cladding.
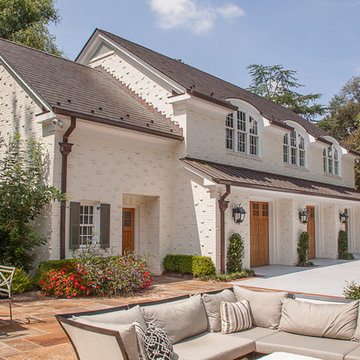
Photo of a white and large traditional two floor brick detached house in Raleigh with a half-hip roof and a shingle roof.
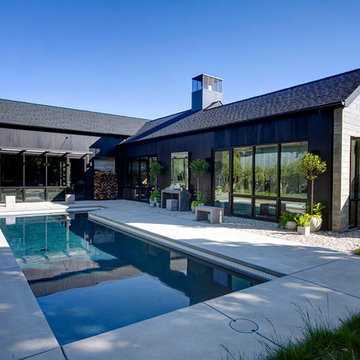
This is an example of a large and black farmhouse two floor house exterior in San Francisco with mixed cladding.
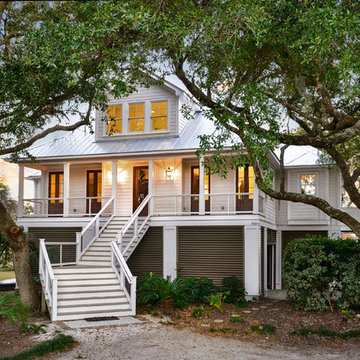
William Quarles
Design ideas for a large and white beach style two floor detached house in Charleston with concrete fibreboard cladding, a hip roof and a metal roof.
Design ideas for a large and white beach style two floor detached house in Charleston with concrete fibreboard cladding, a hip roof and a metal roof.

jack lovel
Photo of a large and gey contemporary bungalow concrete detached house in Melbourne with a flat roof and a metal roof.
Photo of a large and gey contemporary bungalow concrete detached house in Melbourne with a flat roof and a metal roof.

New traditional house with wrap-around porch
Photo of a large and blue classic house exterior in DC Metro with three floors, vinyl cladding and a pitched roof.
Photo of a large and blue classic house exterior in DC Metro with three floors, vinyl cladding and a pitched roof.

Sue Kay
Design ideas for a large and gey traditional two floor detached house in Toronto with stone cladding.
Design ideas for a large and gey traditional two floor detached house in Toronto with stone cladding.

При разработке данного проекта стояла задача минимизировать количество коридоров, чтобы не создавалось замкнутых узких пространств. В плане дом имеет традиционную компоновку помещений с просторным холлом в центральной части. Из сквозного холла попадаем в гостиную с обеденной зоной, переходящей в изолированную (при необходимости) кухню. Кухня имеет все необходимые атрибуты для комфортной готовки и включает дополнительную кух. кладовую.
В распоряжении будущих хозяев 3 просторные спальни и кабинет. Мастер-спальня имеет свою собственную гардеробную и ванную. Практически из всех помещений выходят панорамные окна в пол. Также стоит отметить угловую террасу, которая имеет направление на две стороны света, обеспечивая отличный вид на благоустройство участка.
Представленный проект придется по вкусу тем, кто предпочитает сдержанную и всегда актуальную нестареющую классику. Традиционные материалы, такие как кирпич ручной формовки в сочетании с диким камнем и элементами архитектурного декора, создает образ не фильдеперсового особняка, а настоящего жилого дома, с лаконичными и элегантными архитектурными формами.

Modern Industrial Acreage.
Inspiration for a large and black industrial two floor detached house in Other with a flat roof, a metal roof, a black roof and board and batten cladding.
Inspiration for a large and black industrial two floor detached house in Other with a flat roof, a metal roof, a black roof and board and batten cladding.
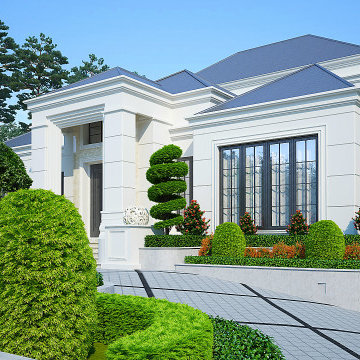
Desain Rumah Modern Klasik Bapak Danni
Design ideas for a large modern house exterior in Other.
Design ideas for a large modern house exterior in Other.

This home in Morrison, Colorado had aging cedar siding, which is a common sight in the Rocky Mountains. The cedar siding was deteriorating due to deferred maintenance. Colorado Siding Repair removed all of the aging siding and trim and installed James Hardie WoodTone Rustic siding to provide optimum protection for this home against extreme Rocky Mountain weather. This home's transformation is shocking! We love helping Colorado homeowners maximize their investment by protecting for years to come.
Affordable Large House Exterior Ideas and Designs
1