Affordable Large House Exterior Ideas and Designs
Refine by:
Budget
Sort by:Popular Today
1 - 20 of 10,133 photos
Item 1 of 3

Green and large traditional two floor detached house in New York with wood cladding and a shingle roof.
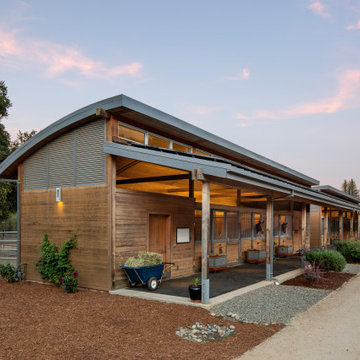
Design ideas for a large rural bungalow detached house in San Francisco with a grey roof.

Architect: Meyer Design
Photos: Reel Tour Media
Large and gey farmhouse two floor detached house in Chicago with concrete fibreboard cladding, a pitched roof, a mixed material roof, a brown roof and shingles.
Large and gey farmhouse two floor detached house in Chicago with concrete fibreboard cladding, a pitched roof, a mixed material roof, a brown roof and shingles.
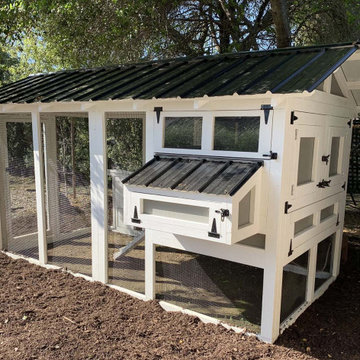
The American Coop is based on the same design as the Carolina chicken coop, but without the bigger investment. It’s the best chicken coop for the best price! We recommend the maximum flock size for an American Coop is up to 16 chickens with free ranging for the standard 6'x12'. This coop is customizable and can be made wider and longer!
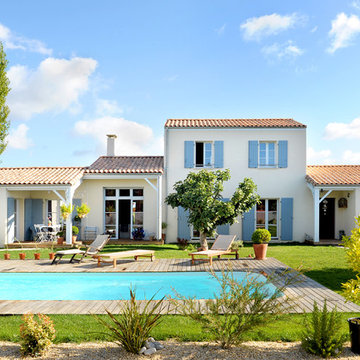
This is an example of a large and beige mediterranean two floor house exterior in Angers with a pitched roof.
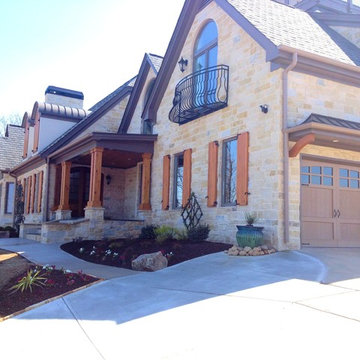
Daco Real Stone Veneers is just that, real stone. As easy to work with as tile and the perfect way to add priceless and timeless elegant beauty to any homestead

Mill House façade, design and photography by Duncan McRoberts...
This is an example of a large and white country two floor house exterior in Portland with wood cladding, a pitched roof and a metal roof.
This is an example of a large and white country two floor house exterior in Portland with wood cladding, a pitched roof and a metal roof.
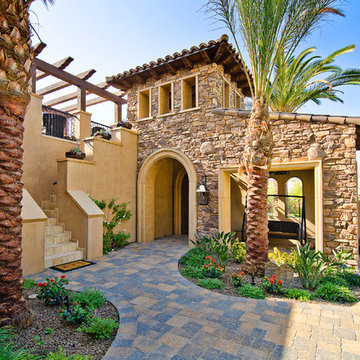
This beautiful beach house is accented with a combination of Coronado Stone veneer products. The rustic blend of stone veneer shapes and sizes, along with the projects rich earthy hues allow the architect to seamlessly tie the interior and exterior spaces together. View more images at http://www.coronado.com
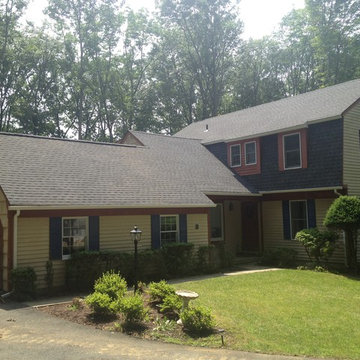
GAF Timberline HD (Pewter Gray)
5" K-Style Gutters & 2x3 Leaders (White)
Installed by American Home Contractors, Florham Park, NJ
Property located in Denville, NJ
www.njahc.com

A Victorian semi-detached house in Wimbledon has been remodelled and transformed
into a modern family home, including extensive underpinning and extensions at lower
ground floor level in order to form a large open-plan space.
Photographer: Nick Smith
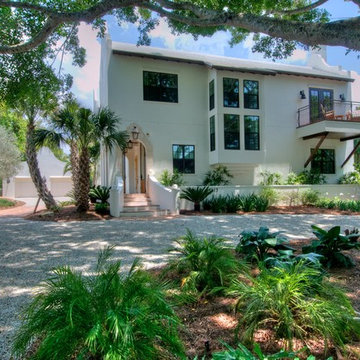
LEED-H Platinum certified. Florida WaterStar Gold certified. Energy Star and Energy Star IAP+. Florida Friendly Landscape. Photos by Matt McCorteney.
Inspiration for a large and white mediterranean two floor render house exterior in Tampa with a pitched roof.
Inspiration for a large and white mediterranean two floor render house exterior in Tampa with a pitched roof.

The project's single-storey rear extension unveils a new dimension of communal living with the creation of an expansive kitchen dining area. Envisioned as the heart of the home, this open-plan space is tailored for both everyday living and memorable family gatherings. Modern appliances and smart storage solutions ensure a seamless culinary experience, while the thoughtful integration of seating and dining arrangements invites warmth and conversation.
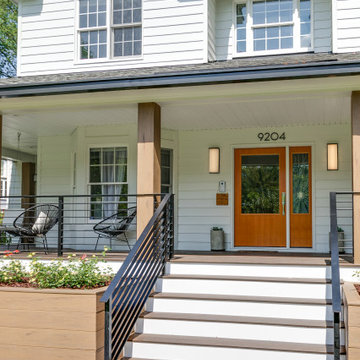
Our client loved their home, but didn't love the exterior, which was dated and didn't reflect their aesthetic. A fresh farmhouse design fit the architecture and their plant-loving vibe. A widened, modern approach to the porch, a fresh coat of paint, a new front door, raised pollinator garden beds and rain chains make this a sustainable and beautiful place to welcome you home.
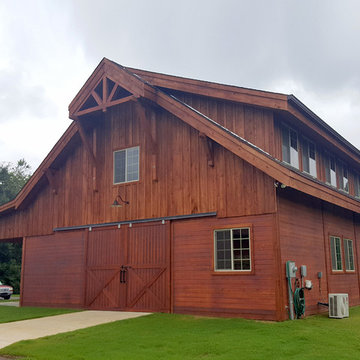
Request a free catalog: http://www.barnpros.com/catalog
Rethink the idea of home with the Denali 36 Apartment. Located part of the Cumberland Plateau of Alabama, the 36’x 36’ structure has a fully finished garage on the lower floor for equine, garage or storage and a spacious apartment above ideal for living space. For this model, the owner opted to enclose 24 feet of the single shed roof for vehicle parking, leaving the rest for workspace. The optional garage package includes roll-up insulated doors, as seen on the side of the apartment.
The fully finished apartment has 1,000+ sq. ft. living space –enough for a master suite, guest bedroom and bathroom, plus an open floor plan for the kitchen, dining and living room. Complementing the handmade breezeway doors, the owner opted to wrap the posts in cedar and sheetrock the walls for a more traditional home look.
The exterior of the apartment matches the allure of the interior. Jumbo western red cedar cupola, 2”x6” Douglas fir tongue and groove siding all around and shed roof dormers finish off the old-fashioned look the owners were aspiring for.
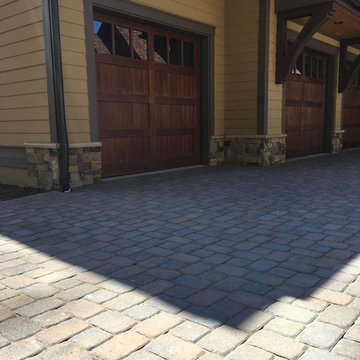
Large and beige classic bungalow detached house in Other with mixed cladding, a pitched roof and a shingle roof.
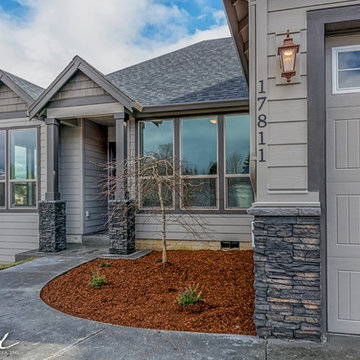
Paint by Sherwin Williams - https://goo.gl/nb9e74
Exterior Stone by Eldorado Stone - https://goo.gl/q1ZB2z
Garage Doors by Wayne Dalton - https://goo.gl/2Kj7u1
9700 Series - https://goo.gl/n9JiWH
Windows by Milgard Window + Door - https://goo.gl/fYU68l
Style Line Series - https://goo.gl/ISdDZL
Supplied by TroyCo - https://goo.gl/wihgo9
Lighting by Destination Lighting - https://goo.gl/mA8XYX
Landscaping by GRO Outdoor Living https://goo.gl/1vgr0k
Designed & Built by Cascade West Development Inc
Cascade West Facebook: https://goo.gl/MCD2U1
Cascade West Website: https://goo.gl/XHm7Un
Photography by ExposioHDR - Portland, Or
Exposio Facebook: https://goo.gl/SpSvyo
Exposio Website: https://goo.gl/Cbm8Ya
Original Plans by Alan Mascord Design Associates - https://goo.gl/Fg3nFk
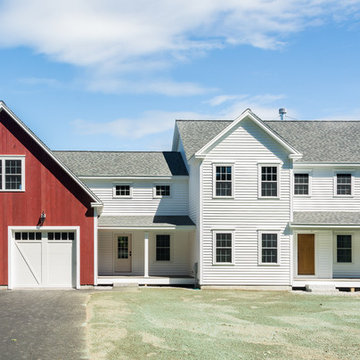
Large and white country two floor detached house in Portland Maine with vinyl cladding, a pitched roof and a shingle roof.
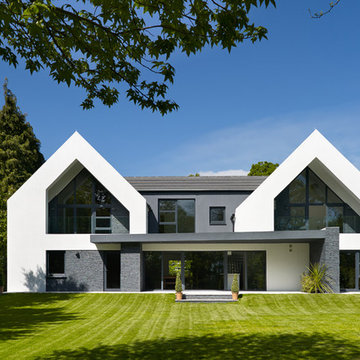
Rear Elevation with Inset Balcony
This is an example of a large and white contemporary two floor house exterior in Dorset with mixed cladding.
This is an example of a large and white contemporary two floor house exterior in Dorset with mixed cladding.
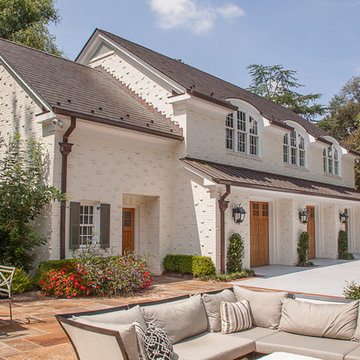
Photo of a white and large traditional two floor brick detached house in Raleigh with a half-hip roof and a shingle roof.
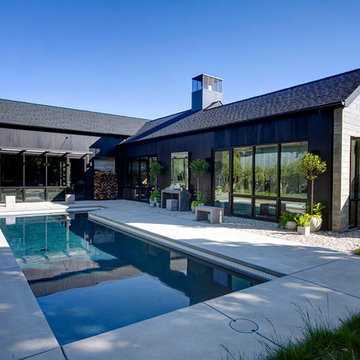
This is an example of a large and black farmhouse two floor house exterior in San Francisco with mixed cladding.
Affordable Large House Exterior Ideas and Designs
1