Large House Exterior with a Lean-to Roof Ideas and Designs
Refine by:
Budget
Sort by:Popular Today
1 - 20 of 4,504 photos
Item 1 of 3

Inspiration for a large and brown modern two floor detached house in Other with wood cladding, a lean-to roof and a metal roof.

A luxury residence in Vail, Colorado featuring wire-brushed Bavarian Oak wide-plank wood floors in a custom finish and reclaimed sunburnt siding on the ceiling.
Arrigoni Woods specializes in wide-plank wood flooring, both recycled and engineered. Our wood comes from old-growth Western European forests that are sustainably managed. Arrigoni's uniquely engineered wood (which has the look and feel of solid wood) features a trio of layered engineered planks, with a middle layer of transversely laid vertical grain spruce, providing a solid core.
This gorgeous mountain modern home was completed in the Fall of 2014. Using only the finest of materials and finishes, this home is the ultimate dream home.
Photographer: Kimberly Gavin

This Scandinavian look shows off beauty in simplicity. The clean lines of the roof allow for very dramatic interiors. Tall windows and clerestories throughout bring in great natural light!
Meyer Design
Lakewest Custom Homes

Stephen Ironside
Design ideas for a gey and large rustic two floor detached house in Birmingham with a lean-to roof, metal cladding and a metal roof.
Design ideas for a gey and large rustic two floor detached house in Birmingham with a lean-to roof, metal cladding and a metal roof.

Photo of a large and beige modern bungalow detached house in Orange County with stone cladding, a lean-to roof, a metal roof and a grey roof.

Inspiration for a large and black midcentury bungalow detached house in Portland with wood cladding, a lean-to roof, a shingle roof and a black roof.

Large and black rustic bungalow detached house in Portland with wood cladding, a lean-to roof and a metal roof.

Design ideas for a large and brown contemporary two floor detached house in Other with mixed cladding, a lean-to roof and a metal roof.
A contemporary new construction home located in Abbotsford, BC. The exterior body is mainly acrylic stucco (X-202-3E) and Hardie Panel painted in Benjamin Moore Black Tar (2126-10) & Eldorado Ledgestone33 Beach Pebble.

This gorgeous modern home sits along a rushing river and includes a separate enclosed pavilion. Distinguishing features include the mixture of metal, wood and stone textures throughout the home in hues of brown, grey and black.
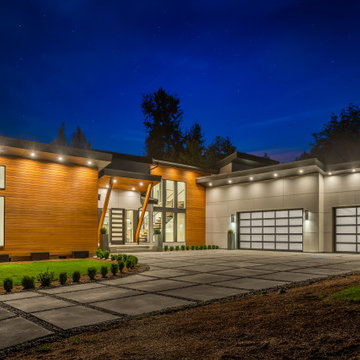
Inspiration for a large and white modern two floor detached house in Seattle with mixed cladding, a lean-to roof and a metal roof.
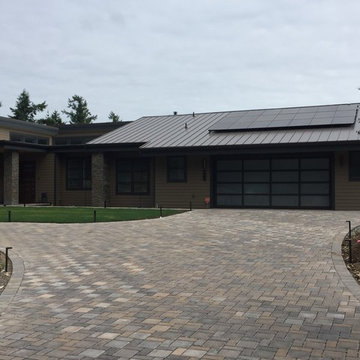
Photo of a large and brown modern bungalow detached house in Seattle with concrete fibreboard cladding, a lean-to roof and a metal roof.

Windows reaching a grand 12’ in height fully capture the allurement of the area, bringing the outdoors into each space. Furthermore, the large 16’ multi-paneled doors provide the constant awareness of forest life just beyond. The unique roof lines are mimicked throughout the home with trapezoid transom windows, ensuring optimal daylighting and design interest. A standing-seam metal, clads the multi-tiered shed-roof line. The dark aesthetic of the roof anchors the home and brings a cohesion to the exterior design. The contemporary exterior is comprised of cedar shake, horizontal and vertical wood siding, and aluminum clad panels creating dimension while remaining true to the natural environment.
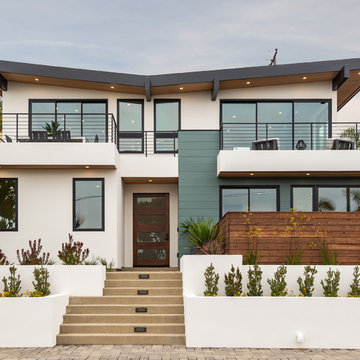
Mid-century modern custom beach home
Design ideas for a large and white contemporary two floor detached house in San Diego with mixed cladding, a mixed material roof and a lean-to roof.
Design ideas for a large and white contemporary two floor detached house in San Diego with mixed cladding, a mixed material roof and a lean-to roof.

Mountain Peek is a custom residence located within the Yellowstone Club in Big Sky, Montana. The layout of the home was heavily influenced by the site. Instead of building up vertically the floor plan reaches out horizontally with slight elevations between different spaces. This allowed for beautiful views from every space and also gave us the ability to play with roof heights for each individual space. Natural stone and rustic wood are accented by steal beams and metal work throughout the home.
(photos by Whitney Kamman)
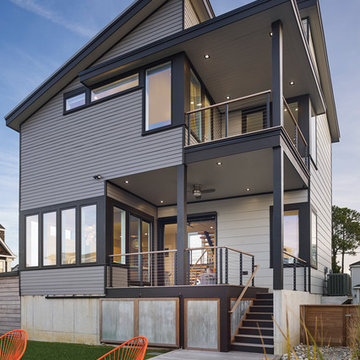
Inspiration for a large and multi-coloured contemporary two floor detached house in Other with a lean-to roof.

This Scandinavian look shows off beauty in simplicity. The clean lines of the roof allow for very dramatic interiors. Tall windows and clerestories throughout bring in great natural light!
Meyer Design
Lakewest Custom Homes
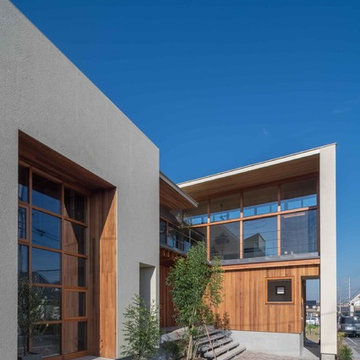
Design ideas for a large and white retro two floor detached house in Other with a lean-to roof, a metal roof and a grey roof.
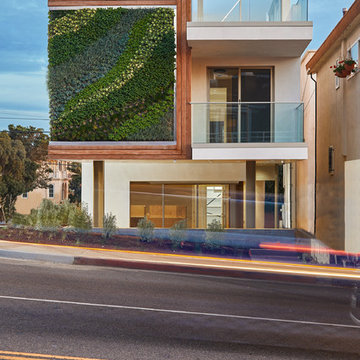
Oscar Zagal
Photo of a large and white contemporary concrete house exterior in Los Angeles with three floors and a lean-to roof.
Photo of a large and white contemporary concrete house exterior in Los Angeles with three floors and a lean-to roof.
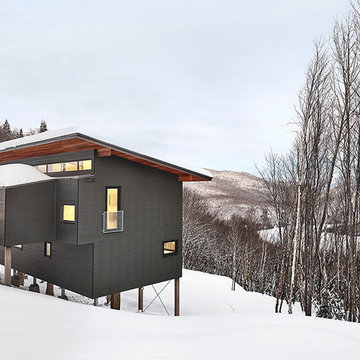
Design ideas for a gey and large modern two floor detached house in Montreal with mixed cladding, a lean-to roof and a metal roof.
Large House Exterior with a Lean-to Roof Ideas and Designs
1