Large House Exterior with a Lean-to Roof Ideas and Designs
Refine by:
Budget
Sort by:Popular Today
1 - 20 of 4,504 photos
Item 1 of 3

Inspiration for a gey and large contemporary two floor detached house in Boise with a lean-to roof, mixed cladding and a green roof.

Large and multi-coloured rustic detached house in Other with three floors, mixed cladding, a lean-to roof and a metal roof.

Photo of a large and gey retro bungalow detached house in Denver with a lean-to roof and mixed cladding.

2012 KuDa Photography
This is an example of a large and gey contemporary house exterior in Portland with metal cladding, three floors and a lean-to roof.
This is an example of a large and gey contemporary house exterior in Portland with metal cladding, three floors and a lean-to roof.

A luxury residence in Vail, Colorado featuring wire-brushed Bavarian Oak wide-plank wood floors in a custom finish and reclaimed sunburnt siding on the ceiling.
Arrigoni Woods specializes in wide-plank wood flooring, both recycled and engineered. Our wood comes from old-growth Western European forests that are sustainably managed. Arrigoni's uniquely engineered wood (which has the look and feel of solid wood) features a trio of layered engineered planks, with a middle layer of transversely laid vertical grain spruce, providing a solid core.
This gorgeous mountain modern home was completed in the Fall of 2014. Using only the finest of materials and finishes, this home is the ultimate dream home.
Photographer: Kimberly Gavin

Inspiration for a large and black midcentury bungalow detached house in Portland with wood cladding, a lean-to roof, a shingle roof and a black roof.

Exterior entry with sliding gate, planters and drought tolerant landscape
Photo of a large and white mediterranean render detached house in Los Angeles with three floors, a lean-to roof, a tiled roof and a red roof.
Photo of a large and white mediterranean render detached house in Los Angeles with three floors, a lean-to roof, a tiled roof and a red roof.

This gorgeous modern home sits along a rushing river and includes a separate enclosed pavilion. Distinguishing features include the mixture of metal, wood and stone textures throughout the home in hues of brown, grey and black.

Photo by Andrew Giammarco.
Design ideas for a large and white contemporary detached house in Seattle with three floors, wood cladding, a lean-to roof and a metal roof.
Design ideas for a large and white contemporary detached house in Seattle with three floors, wood cladding, a lean-to roof and a metal roof.
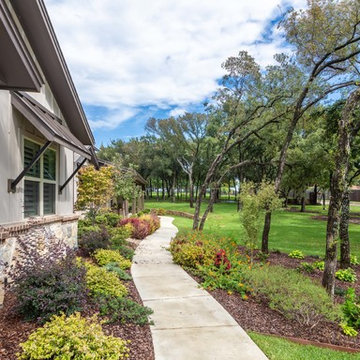
Design ideas for a large and multi-coloured farmhouse bungalow detached house in Dallas with mixed cladding, a lean-to roof and a mixed material roof.
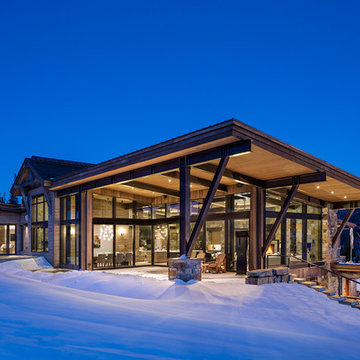
Design ideas for a large and brown rustic split-level detached house in Other with wood cladding, a lean-to roof and a mixed material roof.
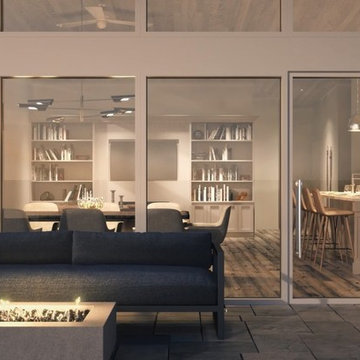
Inspiration for a large and beige contemporary bungalow detached house in Toronto with wood cladding, a lean-to roof and a shingle roof.
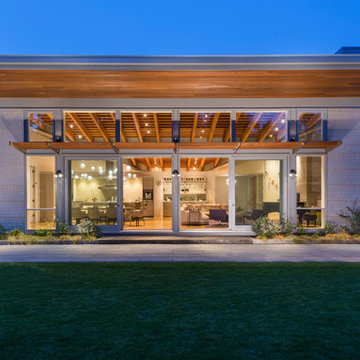
This new modern house is located in a meadow in Lenox MA. The house is designed as a series of linked pavilions to connect the house to the nature and to provide the maximum daylight in each room. The center focus of the home is the largest pavilion containing the living/dining/kitchen, with the guest pavilion to the south and the master bedroom and screen porch pavilions to the west. While the roof line appears flat from the exterior, the roofs of each pavilion have a pronounced slope inward and to the north, a sort of funnel shape. This design allows rain water to channel via a scupper to cisterns located on the north side of the house. Steel beams, Douglas fir rafters and purlins are exposed in the living/dining/kitchen pavilion.
Photo by: Nat Rea Photography
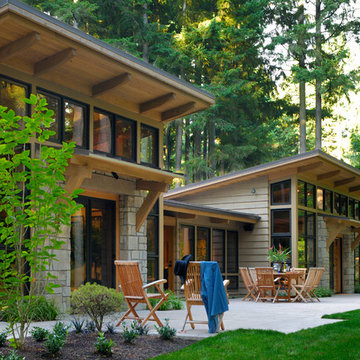
Unlike the original home, the new roof line and details echo the stately forest setting.
Photography by Mike Jensen
Large and gey traditional two floor detached house in Seattle with a lean-to roof, mixed cladding and a metal roof.
Large and gey traditional two floor detached house in Seattle with a lean-to roof, mixed cladding and a metal roof.

Photo of a large and white modern bungalow render house exterior in Other with a lean-to roof.
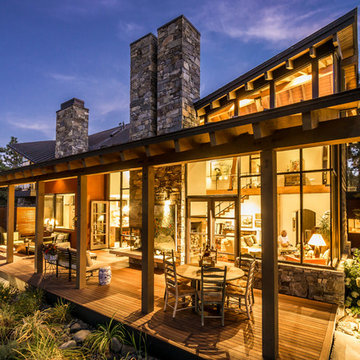
Ross Chandler
Inspiration for a large and red rustic two floor house exterior in Other with wood cladding and a lean-to roof.
Inspiration for a large and red rustic two floor house exterior in Other with wood cladding and a lean-to roof.
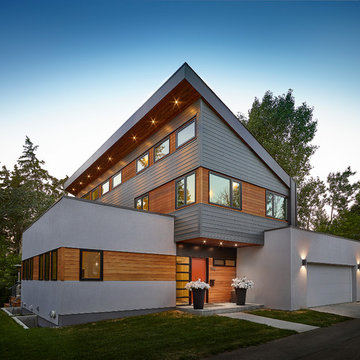
Merle Prosofsky
Design ideas for a large and white contemporary two floor detached house in Edmonton with mixed cladding and a lean-to roof.
Design ideas for a large and white contemporary two floor detached house in Edmonton with mixed cladding and a lean-to roof.
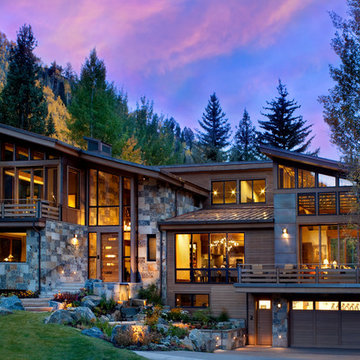
Inspiration for a large rustic house exterior in Denver with three floors, mixed cladding and a lean-to roof.
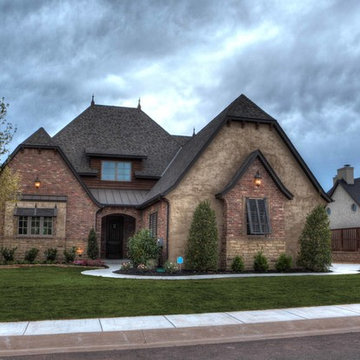
This exterior combines brick, rock and stucco with shutters and metal roof accent.
Large and red rustic two floor house exterior in Oklahoma City with wood cladding and a lean-to roof.
Large and red rustic two floor house exterior in Oklahoma City with wood cladding and a lean-to roof.

Photography by John Gibbons
Project by Studio H:T principal in charge Brad Tomecek (now with Tomecek Studio Architecture). This contemporary custom home forms itself based on specific view vectors to Long's Peak and the mountains of the front range combined with the influence of a morning and evening court to facilitate exterior living. Roof forms undulate to allow clerestory light into the space, while providing intimate scale for the exterior areas. A long stone wall provides a reference datum that links public and private and inside and outside into a cohesive whole.
Large House Exterior with a Lean-to Roof Ideas and Designs
1