Large Family Bathroom Ideas and Designs
Refine by:
Budget
Sort by:Popular Today
121 - 140 of 7,531 photos
Item 1 of 3
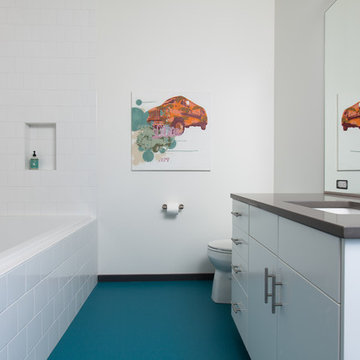
In dense urban Portland, a new second floor addition to an existing 1949 house doubles the square footage, allowing for a master suite and kids' bedrooms and bath.
Photos: Anna M Campbell
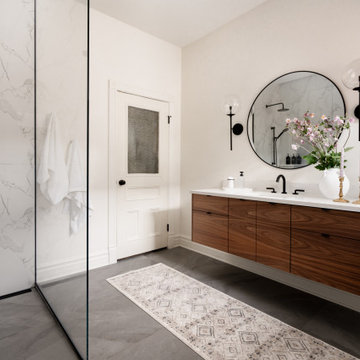
Teen bathroom with a zen style to calm and relax. No tub but a nice large walk in shower makes this space special. A full wall Niche with a Quartz shelf give it a unique look. Black accents give a nice contrast and a contemporary feel.

We Feng Shui'ed and designed this suite for 2 lucky girls in Winchester, MA. Although the home is a classic 1930s Colonial, we did the girls' space in a fresh, modern, dramatic way. They love it!
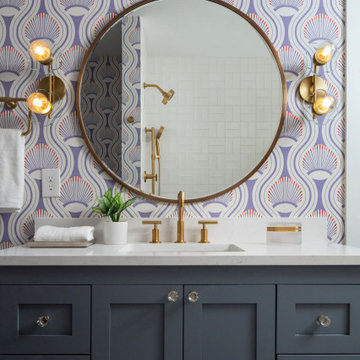
Large traditional family bathroom in Denver with shaker cabinets, grey cabinets, an alcove bath, an alcove shower, a one-piece toilet, white tiles, ceramic tiles, white walls, porcelain flooring, a submerged sink, engineered stone worktops, white floors, an open shower, white worktops, a wall niche, a single sink and a built in vanity unit.
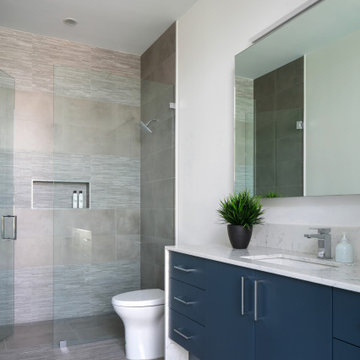
This is an example of a large contemporary family bathroom in Tampa with flat-panel cabinets, blue cabinets, a built-in shower, a one-piece toilet, grey tiles, porcelain tiles, white walls, porcelain flooring, a submerged sink, engineered stone worktops, grey floors, a hinged door, white worktops, a wall niche, a single sink and a built in vanity unit.

A fun jack and jill bath where each room get's their own vanity but they share the toilet and tub/shower. Pattern floor tile make it fun and the cabinets and shiplap keep it bright.
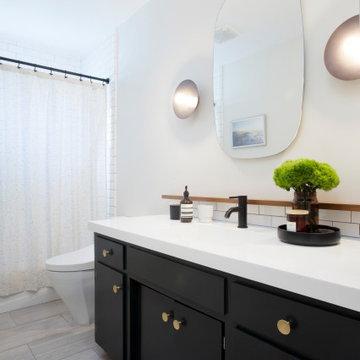
Photo of a large midcentury family bathroom in Los Angeles with flat-panel cabinets, black cabinets, a shower/bath combination, a one-piece toilet, white tiles, metro tiles, white walls, an integrated sink, engineered stone worktops, grey floors, a shower curtain, white worktops, a single sink and a built in vanity unit.
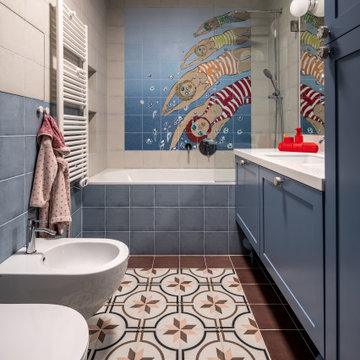
Inspiration for a large contemporary family bathroom in Other with recessed-panel cabinets, blue cabinets, a submerged bath, a bidet, blue tiles, ceramic tiles, multi-coloured walls, ceramic flooring, a submerged sink, solid surface worktops, pink floors, white worktops, a wall niche, a single sink and a freestanding vanity unit.
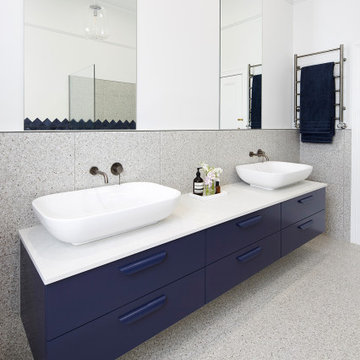
The clients wants a tile that looked like ink, which resulted in them choosing stunning navy blue tiles which had a very long lead time so the project was scheduled around the arrival of the tiles. Our designer also designed the tiles to be laid in a diamond pattern and to run seamlessly into the 6×6 tiles above which is an amazing feature to the space. The other main feature of the design was the arch mirrors which extended above the picture rail, accentuate the high of the ceiling and reflecting the pendant in the centre of the room. The bathroom also features a beautiful custom-made navy blue vanity to match the tiles with an abundance of storage for the client’s children, a curvaceous freestanding bath, which the navy tiles are the perfect backdrop to as well as a luxurious open shower.
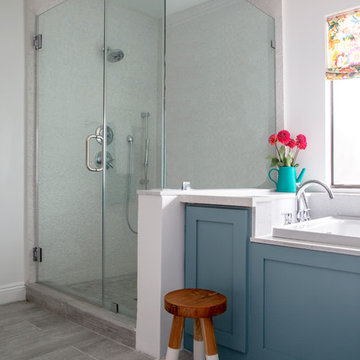
A colorful makeover for a little girl’s bathroom. The goal was to make bathtime more fun and enjoyable, so we opted for striking teal accents on the vanity and built-in. Balanced out by soft whites, grays, and woods, the space is bright and cheery yet still feels clean, spacious, and calming. Unique cabinets wrap around the room to maximize storage and save space for the tub and shower.
Cabinet color is Hemlock by Benjamin Moore.
Designed by Joy Street Design serving Oakland, Berkeley, San Francisco, and the whole of the East Bay.
For more about Joy Street Design, click here: https://www.joystreetdesign.com/
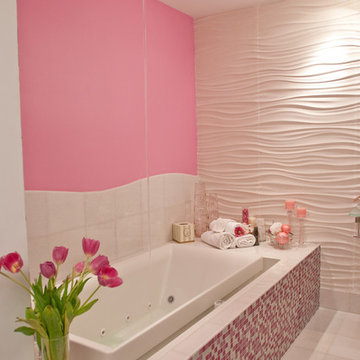
We love the sparkle from our glitter mosaic tile! Shades of pink, fuchsia, white and silver sparkles make this girly bathroom tons of fun!
Photo of a large modern family bathroom in New York with open cabinets, a built-in bath, a corner shower, a one-piece toilet, pink tiles, mosaic tiles, pink walls, ceramic flooring, a wall-mounted sink, glass worktops and white floors.
Photo of a large modern family bathroom in New York with open cabinets, a built-in bath, a corner shower, a one-piece toilet, pink tiles, mosaic tiles, pink walls, ceramic flooring, a wall-mounted sink, glass worktops and white floors.
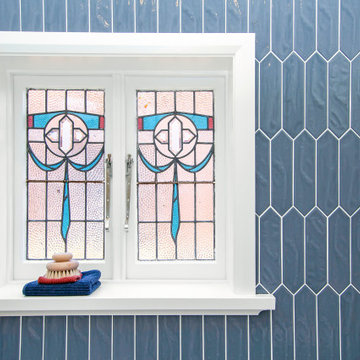
Photo of a large classic family bathroom in Sydney with shaker cabinets, grey cabinets, a freestanding bath, a corner shower, a two-piece toilet, grey tiles, a vessel sink, grey floors, a hinged door, a wall niche, a single sink and a floating vanity unit.
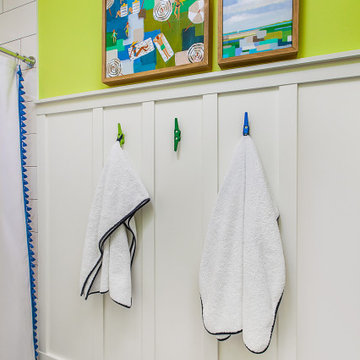
Inspiration for a large nautical family bathroom in Detroit with a single sink, a two-piece toilet, ceramic flooring, a trough sink and panelled walls.
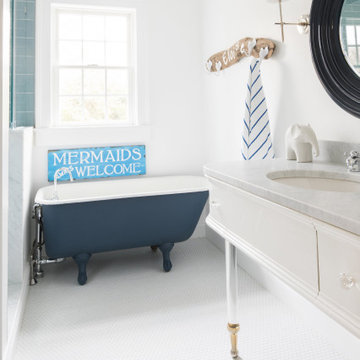
Sometimes what you’re looking for is right in your own backyard. This is what our Darien Reno Project homeowners decided as we launched into a full house renovation beginning in 2017. The project lasted about one year and took the home from 2700 to 4000 square feet.
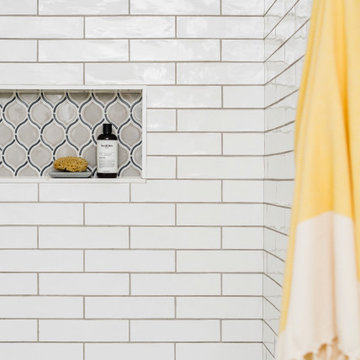
Photo Credit: Tiffany Ringwald
GC: Ekren Construction
Design ideas for a large classic family bathroom in Charlotte with shaker cabinets, blue cabinets, a built-in bath, a shower/bath combination, a two-piece toilet, white tiles, porcelain tiles, grey walls, porcelain flooring, a submerged sink, marble worktops, grey floors, a shower curtain and grey worktops.
Design ideas for a large classic family bathroom in Charlotte with shaker cabinets, blue cabinets, a built-in bath, a shower/bath combination, a two-piece toilet, white tiles, porcelain tiles, grey walls, porcelain flooring, a submerged sink, marble worktops, grey floors, a shower curtain and grey worktops.
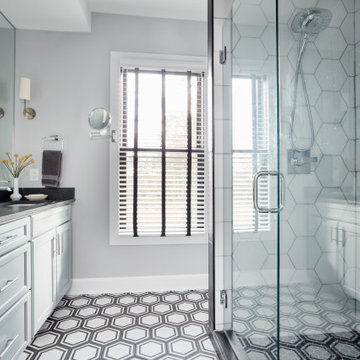
The guest bath is enlarged by borrowing space from the guest bedroom. Bold, geometric tile in contrasting black and white make this a unique space.
This is an example of a large classic family bathroom in St Louis with freestanding cabinets, blue cabinets, a built-in shower, a two-piece toilet, black and white tiles, mosaic tiles, grey walls, terracotta flooring, a submerged sink, soapstone worktops, black floors, a hinged door and black worktops.
This is an example of a large classic family bathroom in St Louis with freestanding cabinets, blue cabinets, a built-in shower, a two-piece toilet, black and white tiles, mosaic tiles, grey walls, terracotta flooring, a submerged sink, soapstone worktops, black floors, a hinged door and black worktops.
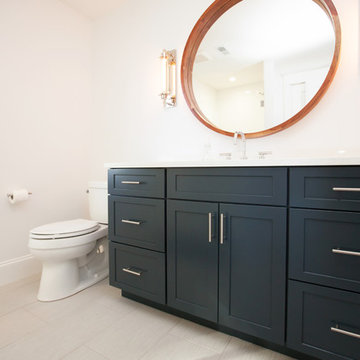
This traditional style design serves as a kids' bathroom in this home, but the classic bathroom design is a perfect fit with the rest of the home style. The Masterbrand Diamond vanity cabinet in a blue finish is the ideal centerpiece for this space, complemented by a unique round wood-framed mirror and wall sconce lights on either side. Top Knobs hardware in brushed nickel accents the cabinetry. Photos by Susan Hagstrom
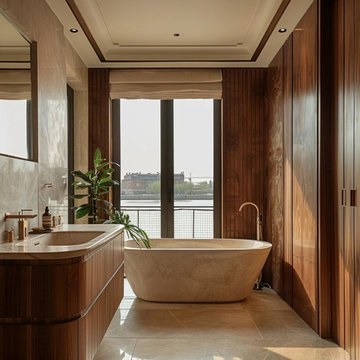
Step into a realm of opulence and refinement with our latest completed luxury bathroom projects, meticulously crafted by our expert interior designers. Each space exudes an aura of sophistication and indulgence, blending exquisite materials, innovative design concepts, and bespoke elements to create a sanctuary of ultimate comfort and style. From lavish marble countertops to intricately detailed fixtures, every aspect of these bathrooms reflects uncompromising quality and timeless elegance. Immerse yourself in the serene ambiance of our luxurious retreats, where every visit promises a pampering experience beyond compare.

Large contemporary family bathroom in Sydney with black cabinets, a built-in bath, a shower/bath combination, a two-piece toilet, white tiles, ceramic tiles, white walls, mosaic tile flooring, a vessel sink, granite worktops, black floors, a hinged door, black worktops, a single sink, a freestanding vanity unit and flat-panel cabinets.
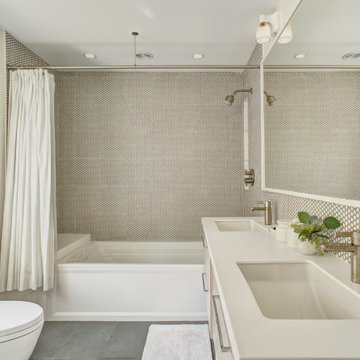
Inspiration for a large contemporary family bathroom in New York with flat-panel cabinets, light wood cabinets, a built-in bath, an alcove shower, a one-piece toilet, beige tiles, ceramic tiles, beige walls, porcelain flooring, a submerged sink, solid surface worktops, grey floors, a shower curtain, white worktops, double sinks and a floating vanity unit.
Large Family Bathroom Ideas and Designs
7

 Shelves and shelving units, like ladder shelves, will give you extra space without taking up too much floor space. Also look for wire, wicker or fabric baskets, large and small, to store items under or next to the sink, or even on the wall.
Shelves and shelving units, like ladder shelves, will give you extra space without taking up too much floor space. Also look for wire, wicker or fabric baskets, large and small, to store items under or next to the sink, or even on the wall.  The sink, the mirror, shower and/or bath are the places where you might want the clearest and strongest light. You can use these if you want it to be bright and clear. Otherwise, you might want to look at some soft, ambient lighting in the form of chandeliers, short pendants or wall lamps. You could use accent lighting around your bath in the form to create a tranquil, spa feel, as well.
The sink, the mirror, shower and/or bath are the places where you might want the clearest and strongest light. You can use these if you want it to be bright and clear. Otherwise, you might want to look at some soft, ambient lighting in the form of chandeliers, short pendants or wall lamps. You could use accent lighting around your bath in the form to create a tranquil, spa feel, as well. 