Large Family Bathroom Ideas and Designs
Refine by:
Budget
Sort by:Popular Today
41 - 60 of 7,531 photos
Item 1 of 3

Une maison de maître du XIXème, entièrement rénovée, aménagée et décorée pour démarrer une nouvelle vie. Le RDC est repensé avec de nouveaux espaces de vie et une belle cuisine ouverte ainsi qu’un bureau indépendant. Aux étages, six chambres sont aménagées et optimisées avec deux salles de bains très graphiques. Le tout en parfaite harmonie et dans un style naturellement chic.

Large family bathroom in Phoenix with raised-panel cabinets, white cabinets, a walk-in shower, a one-piece toilet, white tiles, white walls, cement flooring, a submerged sink, engineered stone worktops, grey floors, a hinged door, white worktops, a shower bench, a single sink, a built in vanity unit, a timber clad ceiling and panelled walls.

As part of a refurbishment to the whole house, this bathroom was located on the top floor of the house and dedicated to our clients four daughters. When our clients first set out with planning the bathroom, they didn’t think it was possible to fit a bath as well as a shower in due to the slopped ceilings and pitched roof.
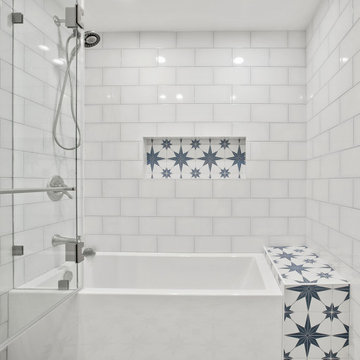
The renovated guest bathroom features an apron bathtub with custom shower doors, subway tile walls in "Ombre white" and a star pattern cement tile on the floors, matching the shampoo niche. A navy blue vanity with brass fixtures completes the unique and modern look.
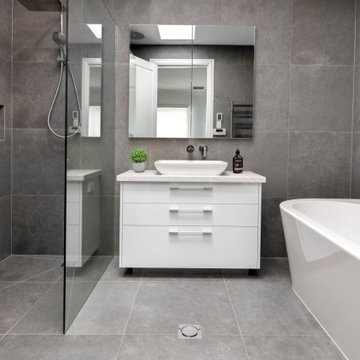
A crisp colour palette with large format grey tiles accentuates the back to wall bath in this family bathroom along with the beauty in the Caesarstone White Attica benchtop. A walk in shower was made possible by clever design execution, gaining extra space with the use of an inwall cistern for the toilet pan. Lux features like the heated towel rail and large wall niches alongside the shower and bath provide for ample storage of bathing necessities.
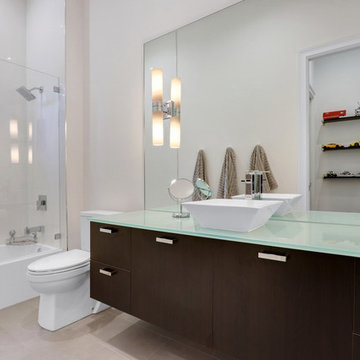
Inspiration for a large modern family bathroom in Miami with white cabinets, an alcove bath, an alcove shower, a one-piece toilet, mirror tiles, white walls, a submerged sink, glass worktops and a hinged door.
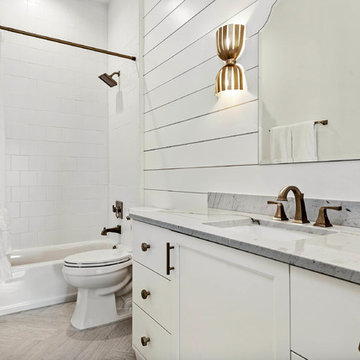
Large rural family bathroom in Orlando with flat-panel cabinets, white cabinets, a built-in bath, a shower/bath combination, a two-piece toilet, white tiles, mosaic tiles, white walls, porcelain flooring, a built-in sink, marble worktops, beige floors, a shower curtain and grey worktops.

The layout in the second-floor bathroom was changed to better accommodate the toilet, tub, and shower. A new vanity was added for more storage and kid delineated space. The crown trim along the vanity wall was part of the existing built in.

Rachel Misra
Inspiration for a large midcentury bathroom in London with freestanding cabinets, medium wood cabinets, a freestanding bath, a one-piece toilet, white tiles, ceramic tiles, white walls, ceramic flooring, a console sink, white floors and an open shower.
Inspiration for a large midcentury bathroom in London with freestanding cabinets, medium wood cabinets, a freestanding bath, a one-piece toilet, white tiles, ceramic tiles, white walls, ceramic flooring, a console sink, white floors and an open shower.
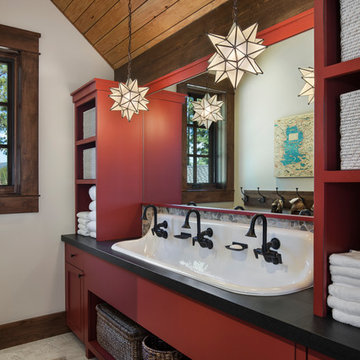
Roger Wade Studio
Photo of a large rustic family bathroom in Sacramento with flat-panel cabinets, red cabinets, beige tiles, granite worktops, white walls and a trough sink.
Photo of a large rustic family bathroom in Sacramento with flat-panel cabinets, red cabinets, beige tiles, granite worktops, white walls and a trough sink.

Carney Properties & Investment Group did it again! This beautiful home they have created features an expansive open floor plan, an absolutely to-die-for view, and luxurious interior features that will surely captivate. Lovely home, great job!
As you can see our kitchen is a single wall design with a large island for entertaining and meal preparation, and features a two-tone color combo that is becoming ever so popular. The large one-plane island is becoming a standard design these days over the raised bar top style, as it provides one large working surface if needed, as well as keeps the room open and does not partition the kitchen and the living room, allowing for a more free-flowing entertainment space.
The bathrooms take a more elegant, transitional approach over the contemporary kitchen, definitely giving off a spa-like feel in each. The master bathroom boasts a beautifully tiled shower area, which compliments the white cabinetry and black countertops very well, and definitely makes for a grand impression when entering.
Cabinetry: All rooms - Kith Kitchens - Door Style: Benton, Color: Vintage Slate, Bright White w/ Grey Brushstroke, Bright White
Hardware: Atlas Homewares - 874-BN, 4011-BN

A second vanity replaced a bathtub in this Jack-and-Jill bathroom. A custom wood framed oval mirror hangs from the ceiling in front of the glass block window, creating the ideal lighting conditions to apply makeup in the daylight.

This glamorous marble basketweave floor is to die for!
Inspiration for a large classic family bathroom in New York with raised-panel cabinets, white cabinets, marble tiles, marble flooring, marble worktops, an alcove bath, an alcove shower, a one-piece toilet, multi-coloured tiles, grey walls, a submerged sink, multi-coloured floors, a shower curtain and multi-coloured worktops.
Inspiration for a large classic family bathroom in New York with raised-panel cabinets, white cabinets, marble tiles, marble flooring, marble worktops, an alcove bath, an alcove shower, a one-piece toilet, multi-coloured tiles, grey walls, a submerged sink, multi-coloured floors, a shower curtain and multi-coloured worktops.
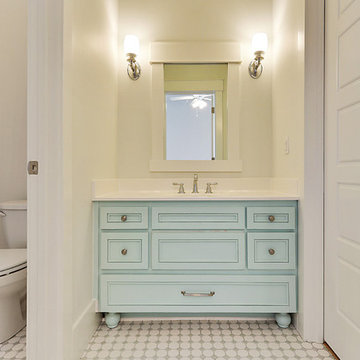
Imoto Photography
Photo of a large beach style family bathroom in New Orleans with an integrated sink, open cabinets, blue cabinets, solid surface worktops, a built-in bath, a shower/bath combination, a two-piece toilet, white tiles, ceramic tiles, white walls and ceramic flooring.
Photo of a large beach style family bathroom in New Orleans with an integrated sink, open cabinets, blue cabinets, solid surface worktops, a built-in bath, a shower/bath combination, a two-piece toilet, white tiles, ceramic tiles, white walls and ceramic flooring.

This homeowner feels like royalty every time they step into this emerald green tiled bathroom with gold fixtures! It's the perfect place to unwind and pamper yourself in style.

This is an example of a large country family bathroom in Grand Rapids with recessed-panel cabinets, grey cabinets, a shower/bath combination, a two-piece toilet, porcelain tiles, white walls, medium hardwood flooring, a submerged sink, engineered stone worktops, grey floors, a shower curtain, white worktops, double sinks, a built in vanity unit and a vaulted ceiling.
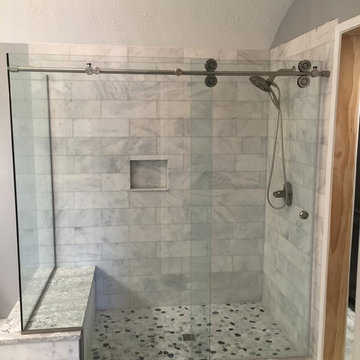
Inspiration for a large traditional family bathroom in New York with shaker cabinets, grey cabinets, a walk-in shower, a two-piece toilet, grey tiles, marble tiles, grey walls, marble flooring, a submerged sink, engineered stone worktops, white floors and a sliding door.
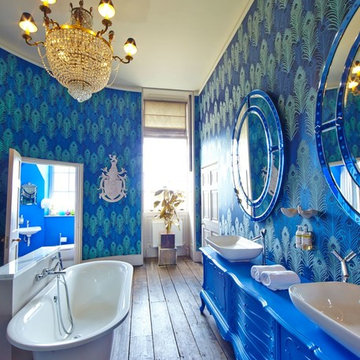
Photo of a large bohemian family bathroom in Dublin with blue cabinets, a freestanding bath, a shower/bath combination, blue walls, dark hardwood flooring, a vessel sink and recessed-panel cabinets.

Photo by Jody Dole
This was a fast-track design-build project which began design in July and ended construction before Christmas. The scope included additions and first and second floor renovations. The house is an early 1900’s gambrel style with painted wood shingle siding and mission style detailing. On the first and second floor we removed previously constructed awkward additions and extended the gambrel style roof to make room for a large kitchen on the first floor and a master bathroom and bedroom on the second floor. We also added two new dormers to match the existing dormers to bring light into the master shower and new bedroom. We refinished the wood floors, repainted all of the walls and trim, added new vintage style light fixtures, and created a new half and kid’s bath. We also added new millwork features to continue the existing level of detail and texture within the house. A wrap-around covered porch with a corner trellis was also added, which provides a perfect opportunity to enjoy the back-yard. A wonderful project!

Photo of a large contemporary family bathroom in Tampa with flat-panel cabinets, dark wood cabinets, a built-in shower, a one-piece toilet, grey tiles, porcelain tiles, white walls, porcelain flooring, a submerged sink, engineered stone worktops, grey floors, a hinged door, white worktops, a wall niche, a single sink and a built in vanity unit.
Large Family Bathroom Ideas and Designs
3

 Shelves and shelving units, like ladder shelves, will give you extra space without taking up too much floor space. Also look for wire, wicker or fabric baskets, large and small, to store items under or next to the sink, or even on the wall.
Shelves and shelving units, like ladder shelves, will give you extra space without taking up too much floor space. Also look for wire, wicker or fabric baskets, large and small, to store items under or next to the sink, or even on the wall.  The sink, the mirror, shower and/or bath are the places where you might want the clearest and strongest light. You can use these if you want it to be bright and clear. Otherwise, you might want to look at some soft, ambient lighting in the form of chandeliers, short pendants or wall lamps. You could use accent lighting around your bath in the form to create a tranquil, spa feel, as well.
The sink, the mirror, shower and/or bath are the places where you might want the clearest and strongest light. You can use these if you want it to be bright and clear. Otherwise, you might want to look at some soft, ambient lighting in the form of chandeliers, short pendants or wall lamps. You could use accent lighting around your bath in the form to create a tranquil, spa feel, as well. 