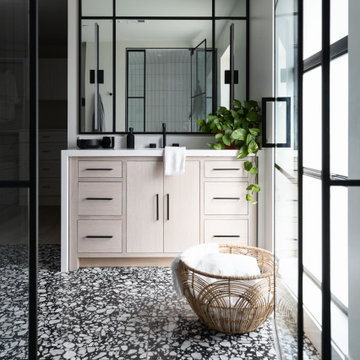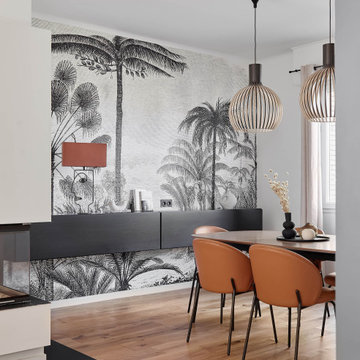Large Games Room Ideas and Designs
Sort by:Popular Today
61 - 80 of 57,801 photos

Family room with casual feel and earth tones. Beige sofas and chairs with wooden coffee table and cabinets. Designed and styled by Shirry Dolgin.
Photo of a large traditional open plan games room in Los Angeles with beige walls, travertine flooring and no fireplace.
Photo of a large traditional open plan games room in Los Angeles with beige walls, travertine flooring and no fireplace.
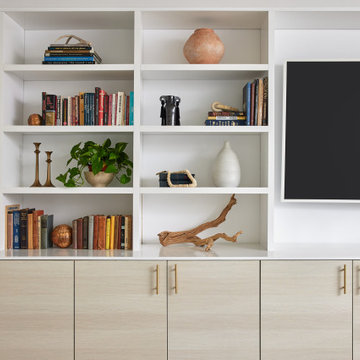
This full home mid-century remodel project is in an affluent community perched on the hills known for its spectacular views of Los Angeles. Our retired clients were returning to sunny Los Angeles from South Carolina. Amidst the pandemic, they embarked on a two-year-long remodel with us - a heartfelt journey to transform their residence into a personalized sanctuary.
Opting for a crisp white interior, we provided the perfect canvas to showcase the couple's legacy art pieces throughout the home. Carefully curating furnishings that complemented rather than competed with their remarkable collection. It's minimalistic and inviting. We created a space where every element resonated with their story, infusing warmth and character into their newly revitalized soulful home.

Design ideas for a large contemporary games room in Other with white walls, plywood flooring, a standard fireplace, a plastered fireplace surround, a wall mounted tv, brown floors and a chimney breast.

Expansive family room, leading into a contemporary kitchen.
Large traditional games room in New York with medium hardwood flooring, brown floors and panelled walls.
Large traditional games room in New York with medium hardwood flooring, brown floors and panelled walls.

The Kristin Entertainment center has been everyone's favorite at Mallory Park, 15 feet long by 9 feet high, solid wood construction, plenty of storage, white oak shelves, and a shiplap backdrop.
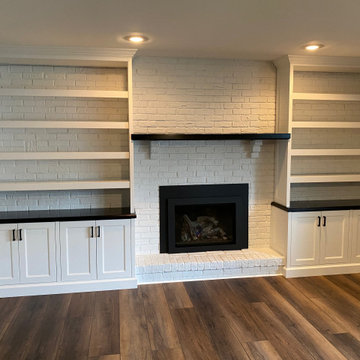
Installed May 2022 in Fairless Hill, PA.
Custom built-in cabinets surrounding fireplace with bookshelves made of maple wood, with black contrasting counter top and above fireplace shelf. Wall-to-wall, floor-to-ceiling in white finish. Featuring crown molding, soft closing doors with Blum hardware.

Cozy bright greatroom with coffered ceiling detail. Beautiful south facing light comes through Pella Reserve Windows (screens roll out of bottom of window sash). This room is bright and cheery and very inviting. We even hid a remote shade in the beam closest to the windows for privacy at night and shade if too bright.

Design and construction of large entertainment unit with electric fireplace, storage cabinets and floating shelves. This remodel also included new tile floor and entire home paint
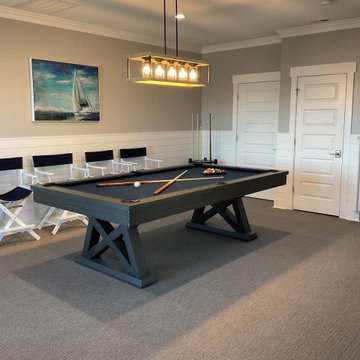
This is an example of a large coastal games room in Other with a game room, grey walls, carpet and no tv.

Brand new 2-Story 3,100 square foot Custom Home completed in 2022. Designed by Arch Studio, Inc. and built by Brooke Shaw Builders.
Large rural open plan games room in San Francisco with white walls, medium hardwood flooring, a ribbon fireplace, a stone fireplace surround, a wall mounted tv and grey floors.
Large rural open plan games room in San Francisco with white walls, medium hardwood flooring, a ribbon fireplace, a stone fireplace surround, a wall mounted tv and grey floors.

Design ideas for a large mezzanine games room in Orlando with grey walls, vinyl flooring, a standard fireplace, a tiled fireplace surround, a built-in media unit and grey floors.

he vaulted ceiling creates a grand feeling in the room while the warm hardwoods, beam, and stone veneer on the fireplace give off warm and cozy vibes. The large Marvin windows and two-sided fireplace add to the rustic overtone by bringing the outside in. Our client’s furnishings added an eclectic air to the rustic vibe creating a room with a style all its own.

The Atherton House is a family compound for a professional couple in the tech industry, and their two teenage children. After living in Singapore, then Hong Kong, and building homes there, they looked forward to continuing their search for a new place to start a life and set down roots.
The site is located on Atherton Avenue on a flat, 1 acre lot. The neighboring lots are of a similar size, and are filled with mature planting and gardens. The brief on this site was to create a house that would comfortably accommodate the busy lives of each of the family members, as well as provide opportunities for wonder and awe. Views on the site are internal. Our goal was to create an indoor- outdoor home that embraced the benign California climate.
The building was conceived as a classic “H” plan with two wings attached by a double height entertaining space. The “H” shape allows for alcoves of the yard to be embraced by the mass of the building, creating different types of exterior space. The two wings of the home provide some sense of enclosure and privacy along the side property lines. The south wing contains three bedroom suites at the second level, as well as laundry. At the first level there is a guest suite facing east, powder room and a Library facing west.
The north wing is entirely given over to the Primary suite at the top level, including the main bedroom, dressing and bathroom. The bedroom opens out to a roof terrace to the west, overlooking a pool and courtyard below. At the ground floor, the north wing contains the family room, kitchen and dining room. The family room and dining room each have pocketing sliding glass doors that dissolve the boundary between inside and outside.
Connecting the wings is a double high living space meant to be comfortable, delightful and awe-inspiring. A custom fabricated two story circular stair of steel and glass connects the upper level to the main level, and down to the basement “lounge” below. An acrylic and steel bridge begins near one end of the stair landing and flies 40 feet to the children’s bedroom wing. People going about their day moving through the stair and bridge become both observed and observer.
The front (EAST) wall is the all important receiving place for guests and family alike. There the interplay between yin and yang, weathering steel and the mature olive tree, empower the entrance. Most other materials are white and pure.
The mechanical systems are efficiently combined hydronic heating and cooling, with no forced air required.

This is an example of a large country open plan games room in San Diego with beige walls, light hardwood flooring, a stone fireplace surround, a built-in media unit, brown floors and exposed beams.

Game Room of Newport Home.
Photo of a large contemporary enclosed games room in Nashville with a game room, white walls, medium hardwood flooring, a built-in media unit and a drop ceiling.
Photo of a large contemporary enclosed games room in Nashville with a game room, white walls, medium hardwood flooring, a built-in media unit and a drop ceiling.

Inspiration for a large classic open plan games room in Vancouver with grey walls, medium hardwood flooring, a wall mounted tv, brown floors, a ribbon fireplace and a stacked stone fireplace surround.
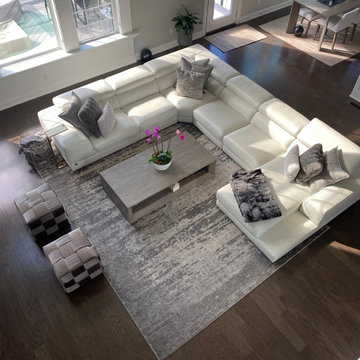
I love all the textures in this monochromatic family room. Leather, velvet, faux fur, weaves...
Large modern open plan games room in Other with grey walls, dark hardwood flooring and brown floors.
Large modern open plan games room in Other with grey walls, dark hardwood flooring and brown floors.

Design ideas for a large rural open plan games room in Chicago with white walls, medium hardwood flooring, a standard fireplace, a stone fireplace surround, a wall mounted tv, brown floors, exposed beams and a chimney breast.
Large Games Room Ideas and Designs
4
