Large Games Room with a Metal Fireplace Surround Ideas and Designs
Refine by:
Budget
Sort by:Popular Today
41 - 60 of 1,017 photos
Item 1 of 3

Das steile, schmale Hanggrundstück besticht durch sein Panorama und ergibt durch die gezielte Positionierung und reduziert gewählter ökologische Materialwahl ein stimmiges Konzept für Wohnen im Schwarzwald.
Das Wohnhaus bietet unterschiedliche Arten von Aufenthaltsräumen. Im Erdgeschoss gibt es den offene Wohn- Ess- & Kochbereich mit einem kleinen überdachten Balkon, welcher dem Garten zugewandt ist. Die Galerie im Obergeschoss ist als Leseplatz vorgesehen mit niedriger Brüstung zum Erdgeschoss und einer Fensteröffnung in Richtung Westen. Im Untergeschoss befindet sich neben dem Schlafzimmer noch ein weiterer Raum, der als Studio und Gästezimmer dient mit direktem Ausgang zur Terrasse. Als Nebenräume gibt es zu Technik- und Lagerräumen noch zwei Bäder.
Natürliche, echte und ökologische Materialien sind ein weiteres essentielles Merkmal, die den Entwurf stärken. Beginnend bei der verkohlten Holzfassade, die eine fast vergessene Technik der Holzkonservierung wiederaufleben lässt.
Die Außenwände der Erd- & Obergeschosse sind mit Lehmplatten und Lehmputz verkleidet und wirken sich zusammen mit den Massivholzwänden positiv auf das gute Innenraumklima aus.
Eine Photovoltaik Anlage auf dem Dach ergänzt das nachhaltige Konzept des Gebäudes und speist Energie für die Luft-Wasser- Wärmepumpe und später das Elektroauto in der Garage ein.

Sala Comedor | Casa Risco - Las Peñitas
Large rustic open plan games room in Mexico City with beige walls, marble flooring, a wood burning stove, a metal fireplace surround, black floors and exposed beams.
Large rustic open plan games room in Mexico City with beige walls, marble flooring, a wood burning stove, a metal fireplace surround, black floors and exposed beams.
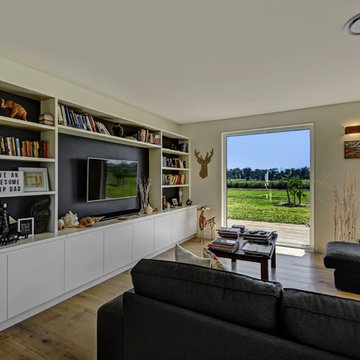
Design ideas for a large country open plan games room in Wollongong with white walls, light hardwood flooring, a wood burning stove, a metal fireplace surround and a wall mounted tv.
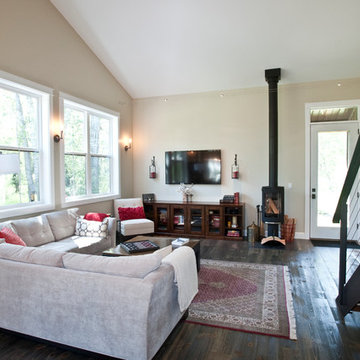
Photos by Lynn Donaldson
* Pine Beetle Kill flooring in weathered teak finish
* Open metal staircase
* Stair treads made out of reclaimed lumber
* Large open sphere chandelier
* Woodburning stove (Jotul)
* Open floorplan
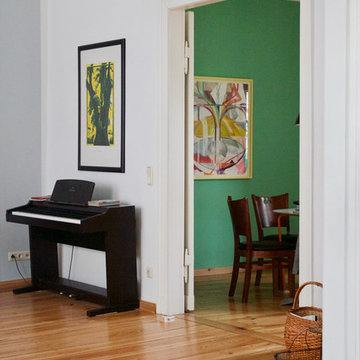
Durchblick vom Wohn- ins Esszimmer. Die wundervollen Original-Flügeltüren verbinden oder schließen aus.
Design ideas for a large contemporary enclosed games room in Other with a music area, grey walls, medium hardwood flooring, a wood burning stove, a metal fireplace surround, a wall mounted tv and brown floors.
Design ideas for a large contemporary enclosed games room in Other with a music area, grey walls, medium hardwood flooring, a wood burning stove, a metal fireplace surround, a wall mounted tv and brown floors.
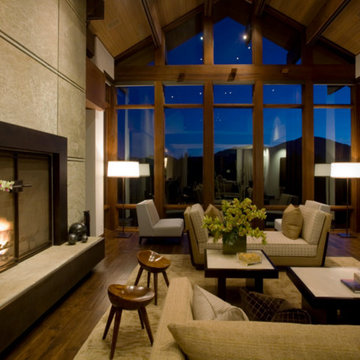
Design ideas for a large contemporary open plan games room in Other with beige walls, dark hardwood flooring, a standard fireplace and a metal fireplace surround.
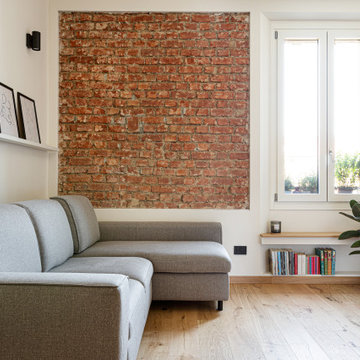
L'elemento predominante è la parete in mattoni pieni riportati alla luce, incorniciati vicino alla finestra, sotto la quale è stata ricavata una comoda seduta che si affaccia sulla città.
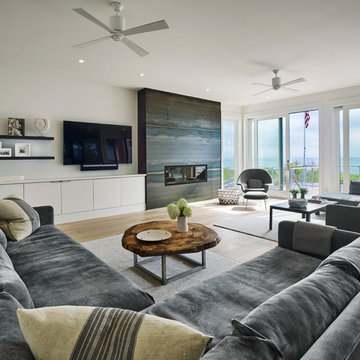
Design ideas for a large contemporary open plan games room in Other with white walls, light hardwood flooring, a ribbon fireplace, a metal fireplace surround, yellow floors and a wall mounted tv.
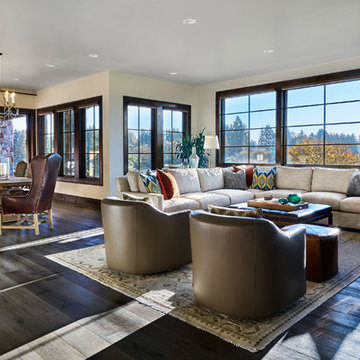
Photo of a large farmhouse open plan games room in Portland with white walls, medium hardwood flooring, a standard fireplace, a metal fireplace surround and a built-in media unit.
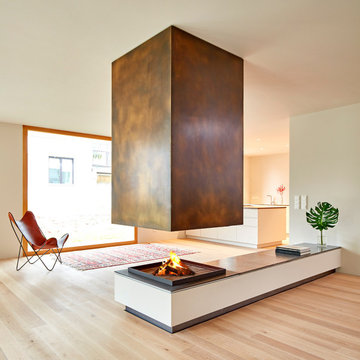
Offener Kamin mit Feuerstelle aus geschwärztem Stahl. Kaminhaube aus brüniertem Messing, Kaminbank mit glasiertem Lavastein verkleidet.
Design ideas for a large contemporary open plan games room in Munich with light hardwood flooring, a two-sided fireplace, a metal fireplace surround and beige floors.
Design ideas for a large contemporary open plan games room in Munich with light hardwood flooring, a two-sided fireplace, a metal fireplace surround and beige floors.
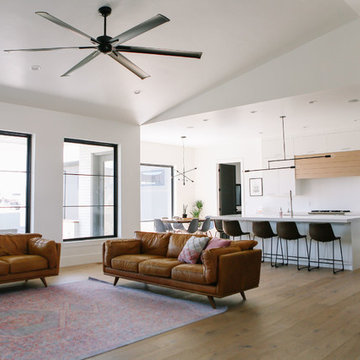
Large modern open plan games room in Salt Lake City with white walls, light hardwood flooring, a standard fireplace, a metal fireplace surround, a wall mounted tv and beige floors.
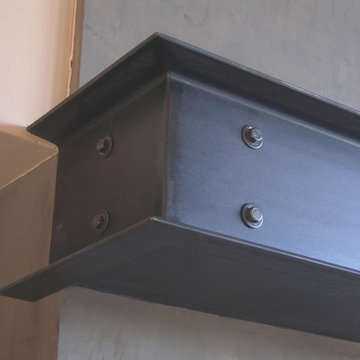
Fireplace mantle in industrial steel with blackened, hand-rubbed finish.
Photo credit -Josiah Zukowski
Inspiration for a large urban open plan games room in Portland with no tv, grey walls, dark hardwood flooring, a ribbon fireplace and a metal fireplace surround.
Inspiration for a large urban open plan games room in Portland with no tv, grey walls, dark hardwood flooring, a ribbon fireplace and a metal fireplace surround.

Mike Schwartz
Photo of a large contemporary open plan games room in Chicago with a wall mounted tv, dark hardwood flooring, a ribbon fireplace, grey walls and a metal fireplace surround.
Photo of a large contemporary open plan games room in Chicago with a wall mounted tv, dark hardwood flooring, a ribbon fireplace, grey walls and a metal fireplace surround.
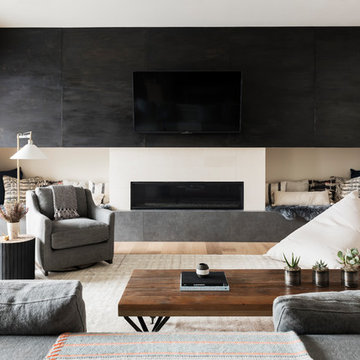
Lucy Call
Photo of a large contemporary open plan games room in Salt Lake City with a home bar, beige walls, medium hardwood flooring, a standard fireplace, a metal fireplace surround, a wall mounted tv and beige floors.
Photo of a large contemporary open plan games room in Salt Lake City with a home bar, beige walls, medium hardwood flooring, a standard fireplace, a metal fireplace surround, a wall mounted tv and beige floors.

Giovanni Photography
This is an example of a large classic open plan games room in Miami with grey walls, dark hardwood flooring, a ribbon fireplace, a metal fireplace surround, a wall mounted tv, brown floors and feature lighting.
This is an example of a large classic open plan games room in Miami with grey walls, dark hardwood flooring, a ribbon fireplace, a metal fireplace surround, a wall mounted tv, brown floors and feature lighting.
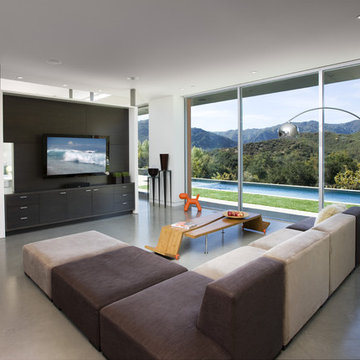
The open concept living room overlooks the pool outside and the mountains on the horizon. Interior walls never fully meet the ceiling, to keep a loft-like open floor plan.
Photo: Jim Bartsch

Behind the rolling hills of Arthurs Seat sits “The Farm”, a coastal getaway and future permanent residence for our clients. The modest three bedroom brick home will be renovated and a substantial extension added. The footprint of the extension re-aligns to face the beautiful landscape of the western valley and dam. The new living and dining rooms open onto an entertaining terrace.
The distinct roof form of valleys and ridges relate in level to the existing roof for continuation of scale. The new roof cantilevers beyond the extension walls creating emphasis and direction towards the natural views.
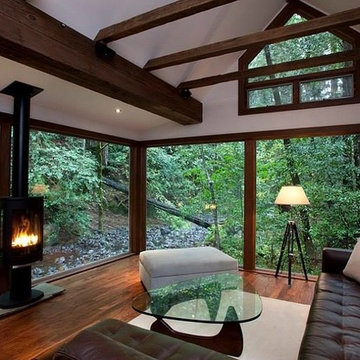
Inspiration for a large contemporary enclosed games room in Montreal with beige walls, medium hardwood flooring, a wood burning stove, a metal fireplace surround and brown floors.
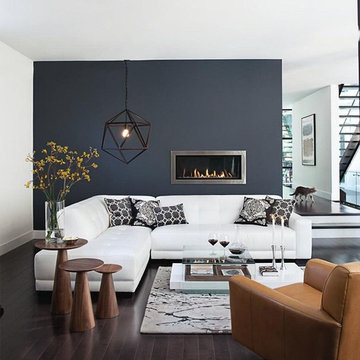
Photo of a large bohemian open plan games room in Los Angeles with white walls, dark hardwood flooring, a ribbon fireplace, a metal fireplace surround and brown floors.
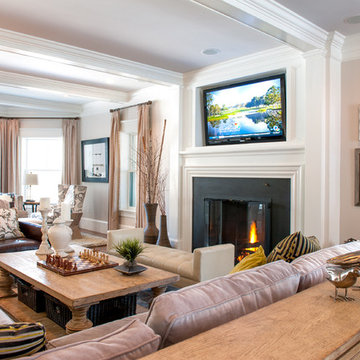
Mary Prince Photography // This fully renovated 110 year home is located in downtown Andover. This home was formerly a dorm for Phillips Academy, and unfortunately had been completely stripped of all of its interior molding and details as it was converted to house more students over the years. We took this home down to the exterior masonry block shell, and rebuilt a new home within the existing structure. After rebuilding the original footprint of most of the rooms, we then added all the traditional elements one would have hoped to find inside this magnificent home.
Large Games Room with a Metal Fireplace Surround Ideas and Designs
3