Large Games Room with a Music Area Ideas and Designs
Refine by:
Budget
Sort by:Popular Today
141 - 160 of 971 photos
Item 1 of 3

Архитекторы: Дмитрий Глушков, Фёдор Селенин; Фото: Антон Лихтарович
Design ideas for a large open plan games room in Moscow with a music area, white walls, medium hardwood flooring, a standard fireplace, a plastered fireplace surround, a built-in media unit, brown floors and a drop ceiling.
Design ideas for a large open plan games room in Moscow with a music area, white walls, medium hardwood flooring, a standard fireplace, a plastered fireplace surround, a built-in media unit, brown floors and a drop ceiling.
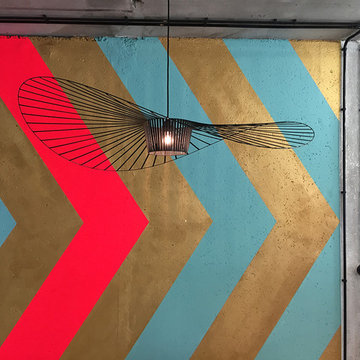
Die Lampe Vertigo ist in den Worten der Designerin eine “Höhlen-Lampe”. Sie ist gleichzeitig himmlisch und grafisch, sie funktioniert sowohl in großen wie in kleinen Räumen, wo sie einen eignen intimen Bereich schafft. Wegen ihrer ultra-leichten Fiberglass Struktur, verbunden mit Bändern aus Polyurethan, bewegt sie sich schon bei einem sanften Luftzug. Durch die geschwungene Form wirkt die Lampe lebendig und fasziniert mit ihrem Schattenspiel.
Vertigo is, in the words of its designer, a “den lamp”. It is simultaneously ethereal and graphic, adapting to both large and small spaces where it creates it’s own intimate space. With its ultra-light fibreglass structure, stretched with velvelty polyurethane ribbons, this pendant lamp fascinates as it comes to life swaying in the soft air currents that surround it.
Größe Ø140xH15cm oder Ø200xH17cm
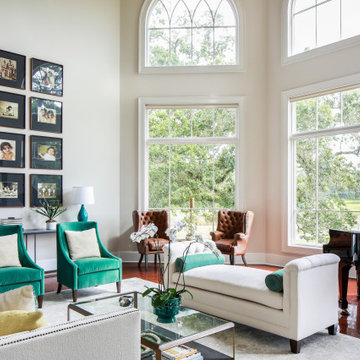
At every turn in their house, the homeowners wanted unique finishes and features to catch your eye. Every room has its own sense of scale and proportion with a material palette that accentuates it and at the same time allows it to blend with the rest as one composition. This can be seen in the 25’ tall living room with its Coronado stone clad fireplace, in the round dining room with its domed painted ceiling that looks onto the feature oak tree, and in the kitchen/keeping room with its blend of art stone walls, natural wood stained cabinets and beams. To top it off, is a man cave with a unique bar area and an illuminating countertop of “Caesarstone Concetto Brown Agate” back-lit with LED lighting. From an energy savings standpoint, LED lighting is used throughout, and a solar panel system is installed on much of the south facing roof that supplements the home’s energy consumption. All in all this home exceeds the owners’ desires and expectations for their dream home.
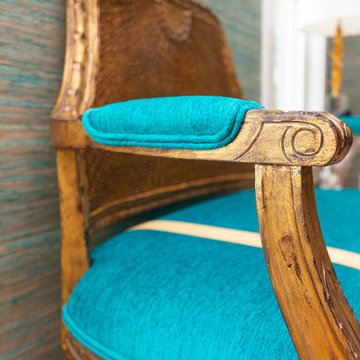
Part of the renovation project included opening the large wall to the Music Room which is opposite the dining room. In there we married a gorgeous teal grasscloth wallpaper, also from Phillip Jeffries, with fabric for drapery & shades in Covington’s Abelia Garden which is a stunning embroidered floral on a navy background.
Photos by Ebony Ellis for Charleston Home + Design Magazine
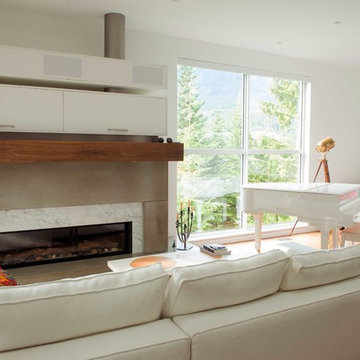
Our team designed, handcrafted and installed a couch and fireplace in this family's music room. The custom couch features a base and sides of walnut, and a top and back of comfortable cushions. The fireplace features a marble and concrete surround, concrete hearth and walnut mantle.
David Fournier Photography
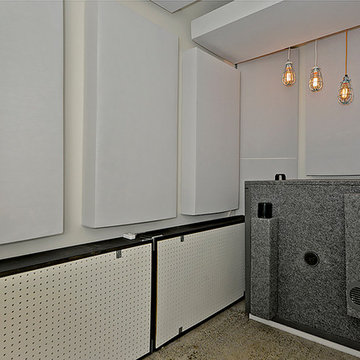
This is an example of a large modern enclosed games room in Seattle with a music area, white walls and concrete flooring.
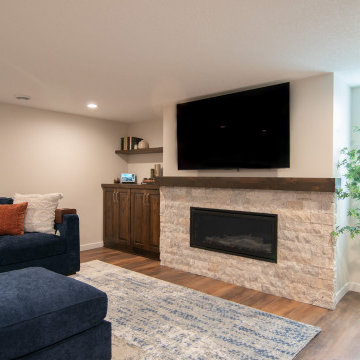
Only a few minutes from the project to the left (Another Minnetonka Finished Basement) this space was just as cluttered, dark, and under utilized.
Done in tandem with Landmark Remodeling, this space had a specific aesthetic: to be warm, with stained cabinetry, gas fireplace, and wet bar.
They also have a musically inclined son who needed a place for his drums and piano. We had amble space to accomodate everything they wanted.
We decided to move the existing laundry to another location, which allowed for a true bar space and two-fold, a dedicated laundry room with folding counter and utility closets.
The existing bathroom was one of the scariest we've seen, but we knew we could save it.
Overall the space was a huge transformation!
Photographer- Height Advantages
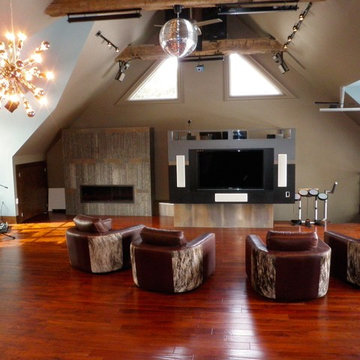
This is an example of a large contemporary enclosed games room in Toronto with a music area, brown walls, dark hardwood flooring, a ribbon fireplace, a stone fireplace surround, a freestanding tv and brown floors.
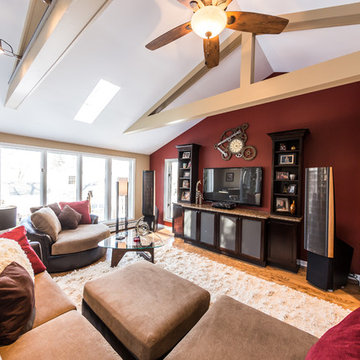
Bright, large windows and doors, so refreshing. . . Updated and renewed, new bold colors, warmth, a blend of modern and traditional. . .truly a comfortable setting.
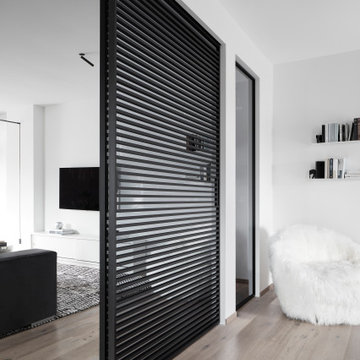
Una quinta scorrevole semiriflettente è in continuo dialogo con lo specchio retrostante, entrambi pensati per dare profondità visiva e creare giochi di luce.
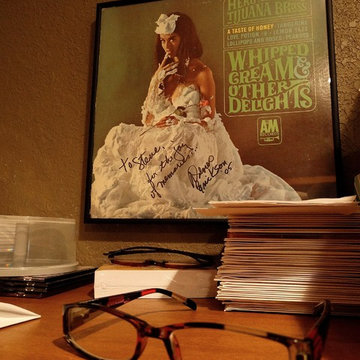
Photography by J.P. Chen, Phoenix Media
Design ideas for a large traditional games room in Milwaukee with a music area, beige walls, light hardwood flooring, no fireplace and no tv.
Design ideas for a large traditional games room in Milwaukee with a music area, beige walls, light hardwood flooring, no fireplace and no tv.
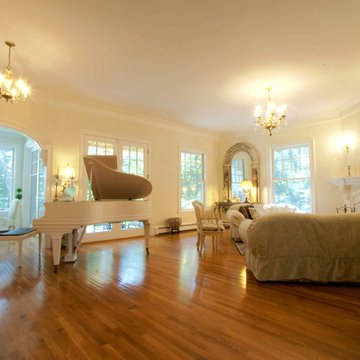
Derived from the famous Captain Derby House of Salem, Massachusetts, this stately, Federal Style home is situated on Chebacco Lake in Hamilton, Massachusetts. This is a home of grand scale featuring ten-foot ceilings on the first floor, nine-foot ceilings on the second floor, six fireplaces, and a grand stair that is the perfect for formal occasions. Despite the grandeur, this is also a home that is built for family living. The kitchen sits at the center of the house’s flow and is surrounded by the other primary living spaces as well as a summer stair that leads directly to the children’s bedrooms. The back of the house features a two-story porch that is perfect for enjoying views of the private yard and Chebacco Lake. Custom details throughout are true to the Georgian style of the home, but retain an inviting charm that speaks to the livability of the home.
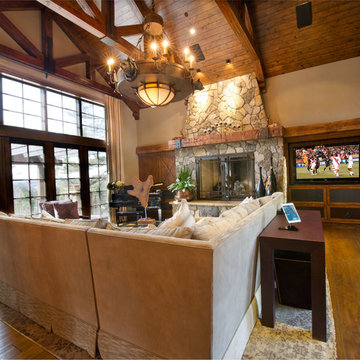
Jen Gramling
Large rustic open plan games room in Denver with a built-in media unit, a music area, white walls, medium hardwood flooring, a standard fireplace, a stone fireplace surround and brown floors.
Large rustic open plan games room in Denver with a built-in media unit, a music area, white walls, medium hardwood flooring, a standard fireplace, a stone fireplace surround and brown floors.
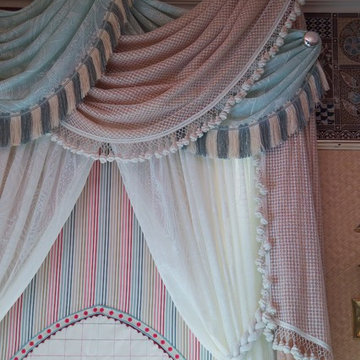
Design ideas for a large bohemian games room in Boston with a music area, beige walls and medium hardwood flooring.
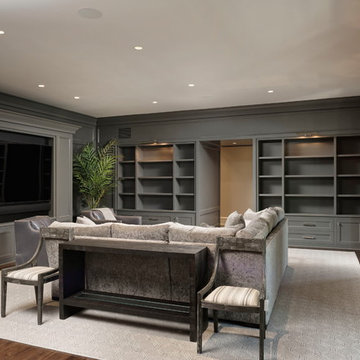
family room, kids activity room
Design ideas for a large traditional open plan games room in DC Metro with a music area, grey walls, dark hardwood flooring, a built-in media unit and brown floors.
Design ideas for a large traditional open plan games room in DC Metro with a music area, grey walls, dark hardwood flooring, a built-in media unit and brown floors.
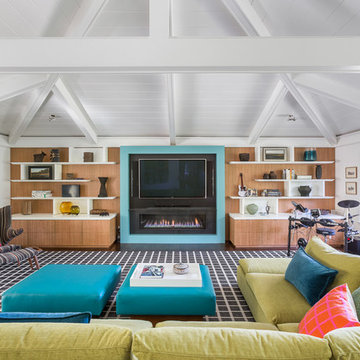
Design ideas for a large contemporary enclosed games room in San Francisco with a music area, white walls, dark hardwood flooring, a ribbon fireplace, a metal fireplace surround and brown floors.
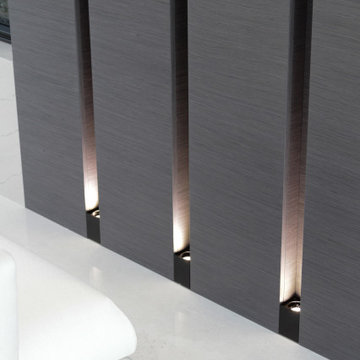
Custom Fireplace Enclosure, Grey Oak
Photo of a large contemporary open plan games room in Miami with a music area, white walls, light hardwood flooring, a standard fireplace, a wall mounted tv, beige floors and a coffered ceiling.
Photo of a large contemporary open plan games room in Miami with a music area, white walls, light hardwood flooring, a standard fireplace, a wall mounted tv, beige floors and a coffered ceiling.
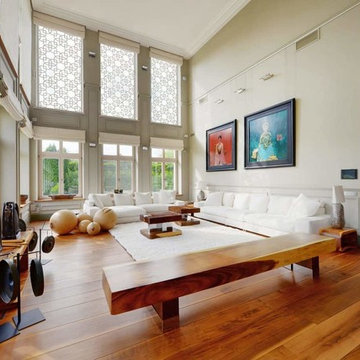
This is an example of a large contemporary open plan games room in Atlanta with a music area, beige walls, medium hardwood flooring, no fireplace and brown floors.
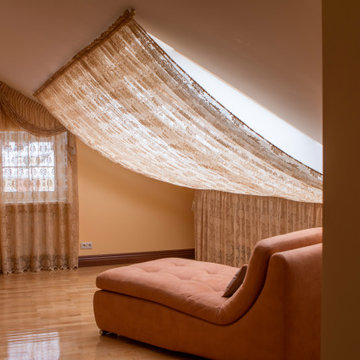
Кружевные шторы для мансардных окон с классическим орнаментом. На всех окнах шторы крепятся по разному. Для наклонных окон использованы круглые металлические карнизы с наконечниками из стекла. В месте сгиба стены на шторах расположена специальная кулиска для поддерживающего карниза.
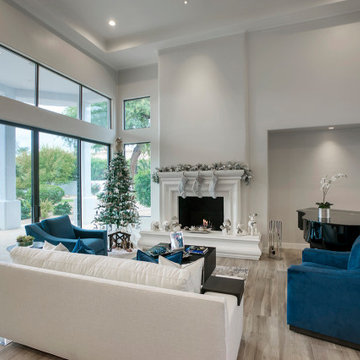
Design ideas for a large traditional enclosed games room in Phoenix with a music area, grey walls, medium hardwood flooring, a standard fireplace, a plastered fireplace surround, no tv and brown floors.
Large Games Room with a Music Area Ideas and Designs
8