Large Games Room with a Wallpapered Ceiling Ideas and Designs
Refine by:
Budget
Sort by:Popular Today
1 - 20 of 57 photos
Item 1 of 3

Though partially below grade, there is no shortage of natural light beaming through the large windows in this space. Sofas by Vanguard; pillow wools by Style Library / Morris & Co.

Large scandi open plan games room in Dusseldorf with a music area, grey walls, bamboo flooring, a hanging fireplace, a metal fireplace surround, a wall mounted tv, brown floors, a wallpapered ceiling and wallpapered walls.
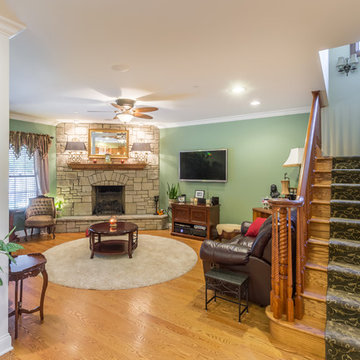
Design ideas for a large classic open plan games room in Chicago with green walls, medium hardwood flooring, a corner fireplace, a stone fireplace surround, a wall mounted tv, brown floors, a reading nook, a wallpapered ceiling, wallpapered walls and a chimney breast.

Inspiration for a large contemporary games room in Nuremberg with a game room, white walls, medium hardwood flooring, a corner fireplace, a plastered fireplace surround, brown floors and a wallpapered ceiling.
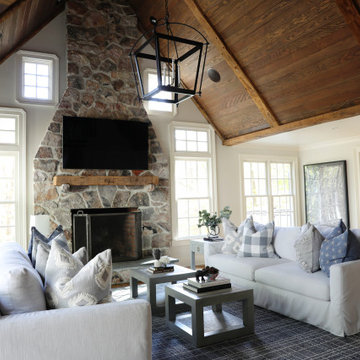
Farmhouse furnished, styled, & staged around this stunner stone fireplace and exposed wood beam ceiling.
Design ideas for a large rural open plan games room in New York with white walls, light hardwood flooring, a stone fireplace surround, brown floors and a wallpapered ceiling.
Design ideas for a large rural open plan games room in New York with white walls, light hardwood flooring, a stone fireplace surround, brown floors and a wallpapered ceiling.
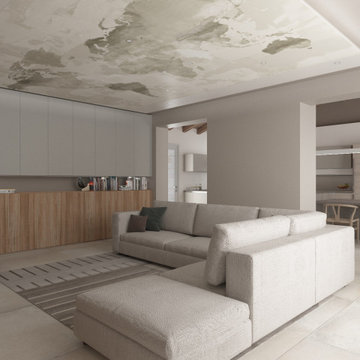
Un progetto dal gusto scandinavo caratterizzato da colori neutri e legni chiari. Il pavimento, piastrelle in gres effetto resina di grande formato, rende questa zona giorno moderna e leggera, per portare l' attenzione sulla travatura in abete di recupero sabbiato. Il salotto è stato concepito con un' attento studio dell' illuminazione ad incasso su un contro soffitto in cartongesso. Palette: rovere chiaro, tortora, grigio e bianco
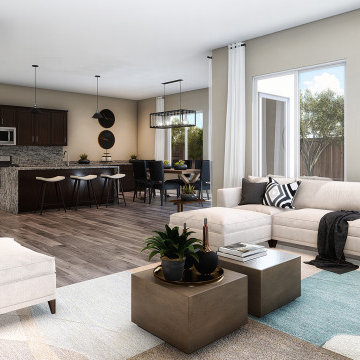
Interior Desing Rendering: Open concept living room
Inspiration for a large modern open plan games room with beige walls, medium hardwood flooring, a wall mounted tv, brown floors, a wallpapered ceiling and wallpapered walls.
Inspiration for a large modern open plan games room with beige walls, medium hardwood flooring, a wall mounted tv, brown floors, a wallpapered ceiling and wallpapered walls.
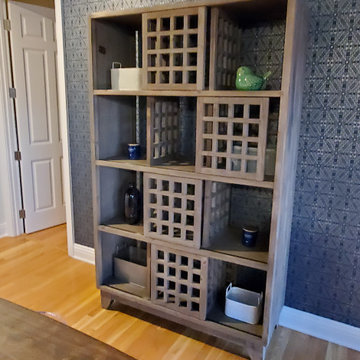
Design ideas for a large urban open plan games room in Other with a game room, white walls, light hardwood flooring, no fireplace, a freestanding tv, yellow floors, a wallpapered ceiling and wallpapered walls.
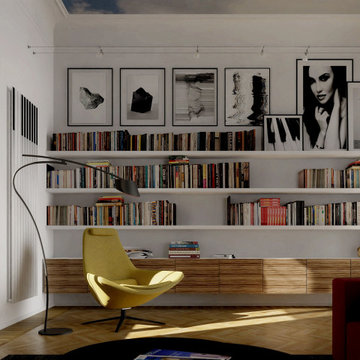
Large modern open plan games room in Milan with a reading nook, white walls, a wall mounted tv, brown floors, light hardwood flooring and a wallpapered ceiling.
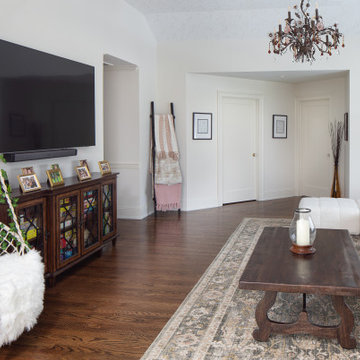
Large traditional games room in New York with white walls, medium hardwood flooring, a wall mounted tv, brown floors and a wallpapered ceiling.
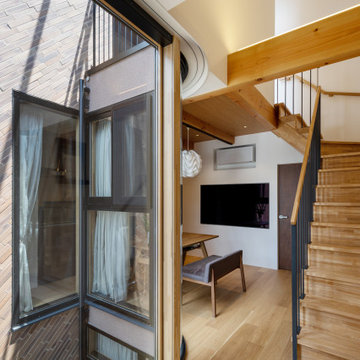
世田谷の閑静な住宅街に光庭を持つ木造3階建の母と娘家族の二世帯住宅です。隣家に囲まれているため、接道する北側に光と風を導く奥に深い庭(光庭)を設けました。その庭を巡るようにそれぞれの住居を配置し、大きな窓を通して互いの気配が感じられる住まいとしました。光庭を開くことでまちとつながり、共有することで家族を結ぶ長屋の計画です。
敷地は北側以外隣家に囲まれているため、建蔽率60%の余剰を北側中央に道へ繋がる奥行5mの光庭に集中させ、光庭を巡るように2つの家族のリビングやテラスを大きな開口と共に配置しました。1階は母、2~3階は娘家族としてそれぞれが独立性を保ちつつ風や光を共有しながら木々越しに互いを見守る構成です。奥に深い光庭は延焼ラインから外れ、曲面硝子や木アルミ複合サッシを用いながら柔らかい内部空間の広がりをつくります。木のぬくもりを感じる空間にするため、光庭を活かして隣地の開口制限を重視した準延焼防止建築物として空間を圧迫せず木架構の現しや木製階段を可能にしました。陽の光の角度と外壁の斜貼りタイルは呼応し、季節の移り変わりを知らせてくれます。曲面を構成する砂状塗装は自然の岩肌のような表情に。お施主様のお母様は紙で作るペーパーフラワーアート教室を定期的に開き、1階は光庭に面してギャラリーのように使われ、光庭はまちの顔となり小美術館のような佇まいとなった。
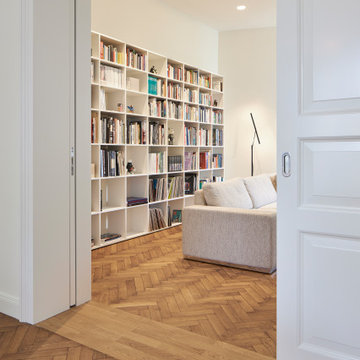
Inspiration for a large modern enclosed games room in Other with a reading nook, white walls, medium hardwood flooring, brown floors, a wallpapered ceiling and wallpapered walls.
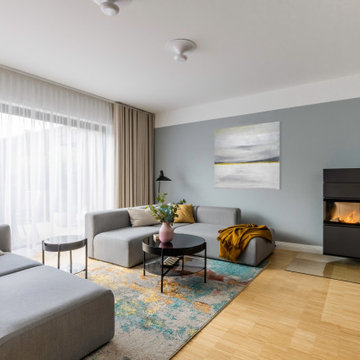
Design ideas for a large scandinavian open plan games room in Dusseldorf with a music area, grey walls, bamboo flooring, a hanging fireplace, a metal fireplace surround, a wall mounted tv, brown floors, a wallpapered ceiling and wallpapered walls.
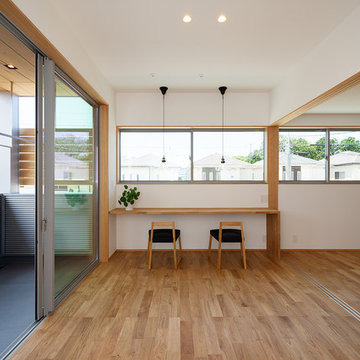
主寝室と併設されたセカンドリビング。外部に対して大きく開いていながらも、奥行きのあるインナーバルコニーによって視線を気にすることなく、くつろぐことができます。室内には造り付けのカウンターを設け、読書やパソコン作業ができるようにしました。取外しが可能な物干し金物を天井に設置することで、室内干しのスペースとしても利用できます。
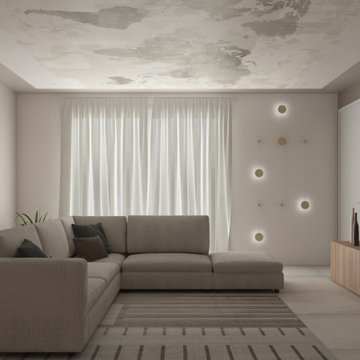
Un progetto dal gusto scandinavo caratterizzato da colori neutri e legni chiari. Il pavimento, piastrelle in gres effetto resina di grande formato, rende questa zona giorno moderna e leggera, per portare l' attenzione sulla travatura in abete di recupero sabbiato. Il salotto è stato concepito con un' attento studio dell' illuminazione ad incasso su un contro soffitto in cartongesso. Palette: rovere chiaro, tortora, grigio e bianco
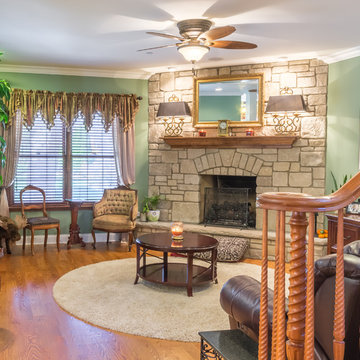
Photo of a large classic open plan games room in Chicago with green walls, medium hardwood flooring, a corner fireplace, a stone fireplace surround, a wall mounted tv, brown floors, a reading nook, a wallpapered ceiling, wallpapered walls and a chimney breast.
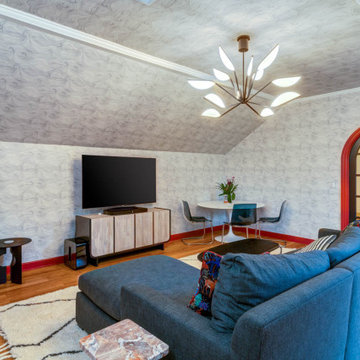
Family room with home bar
This is an example of a large contemporary enclosed games room in Nashville with a home bar, a wallpapered ceiling and wallpapered walls.
This is an example of a large contemporary enclosed games room in Nashville with a home bar, a wallpapered ceiling and wallpapered walls.
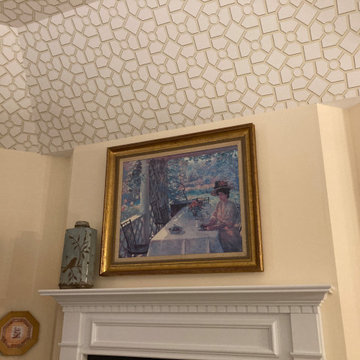
These sweet widowed retirees met at church, fell in love and married in 2019. Soon after, they moved into one of the lovely estate homes at Dunwoody Village. The leather sofas that they purchased turned out to be too low and soft to meet their needs. We selected a beautiful, supportive sofa upholstered with a worry free performance fabric and two lovely swivel chairs in a coordinating fabric. The wood cocktail table has a unique contrasting woven accents. The generously sized ceramic lamps on the graceful end tables offer ample light.They needed window treatments to enliven the decor. The artful floral fabric chosen for the drapery is a perfect fit for the lady of the house, who is an avid gardener and painter. The same fabric was used on the smart valances in the kitchen to tie the adjoining spaces together. The trellis wall paper on the vaulted ceiling makes the space feel like an atrium in springtime.
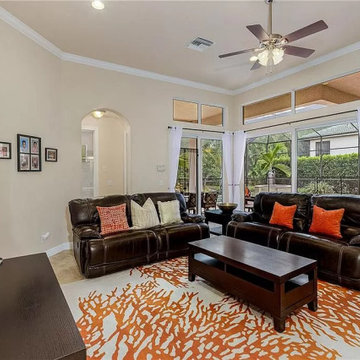
Decor and accessories selection and assistance with furniture layout.
Design ideas for a large contemporary open plan games room in Other with beige walls, porcelain flooring, no fireplace, a wall mounted tv, beige floors, a wallpapered ceiling and wallpapered walls.
Design ideas for a large contemporary open plan games room in Other with beige walls, porcelain flooring, no fireplace, a wall mounted tv, beige floors, a wallpapered ceiling and wallpapered walls.
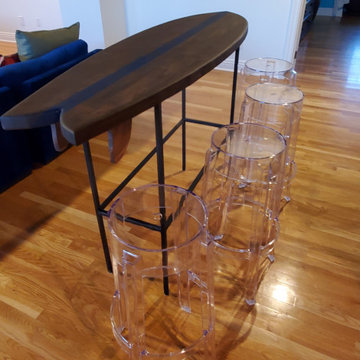
Large urban open plan games room in Other with a game room, white walls, light hardwood flooring, no fireplace, a freestanding tv, yellow floors, a wallpapered ceiling and wallpapered walls.
Large Games Room with a Wallpapered Ceiling Ideas and Designs
1