Large Games Room with Brick Walls Ideas and Designs
Refine by:
Budget
Sort by:Popular Today
1 - 20 of 119 photos
Item 1 of 3

This gallery room design elegantly combines cool color tones with a sleek modern look. The wavy area rug anchors the room with subtle visual textures reminiscent of water. The art in the space makes the room feel much like a museum, while the furniture and accessories will bring in warmth into the room.
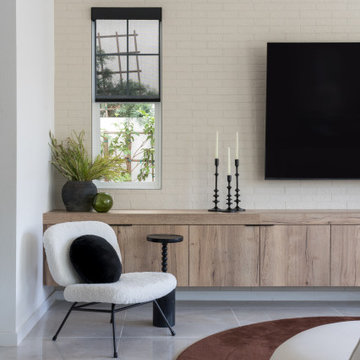
Photo of a large modern open plan games room in Los Angeles with white walls, a wall mounted tv, grey floors and brick walls.

Inspiration for a large urban open plan games room in Saint-Etienne with a reading nook, white walls, travertine flooring, no fireplace, a wooden fireplace surround, a wall mounted tv, beige floors, a timber clad ceiling, brick walls and feature lighting.

• Custom-designed eclectic loft living room
• Furniture procurement
• Custom Area Carpet - Zoe Luyendijk
• Sectional Sofa - Maxalto
• Carved Wood Bench - Riva 1920
• Ottoman - B&B Italia; Leather - Moore and Giles
• Walnut Side Table - e15
• Molded chair - MDF Sign C-Thru
• Floor lamp - Ango Crysallis
• Decorative accessory styling
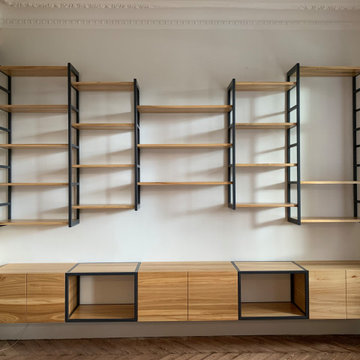
Le bois de tremble et l'acier se marient à merveille dans cette bibliothèque aux allures aériennes et au style résolument industriel. Le contraste avec le parquet, le mur en pierre et les moulures au plafond est saisissant !
The aspen wood and the steel used to build this set are classic features of the industrial style, which goes particularly well with the classic setting of the room. The contrast between the hardwood floor, the stone and the moldings on the ceiling is breathtaking !
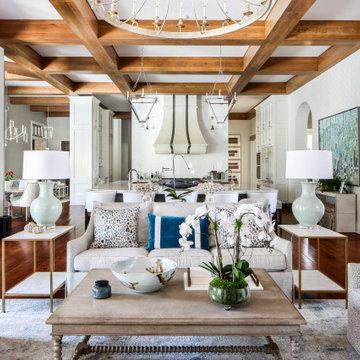
Large classic open plan games room in New Orleans with white walls, medium hardwood flooring, brown floors, exposed beams and brick walls.

Inspiration for a large urban open plan games room in Other with a home bar, vinyl flooring, no fireplace, a wall mounted tv, grey floors, exposed beams and brick walls.
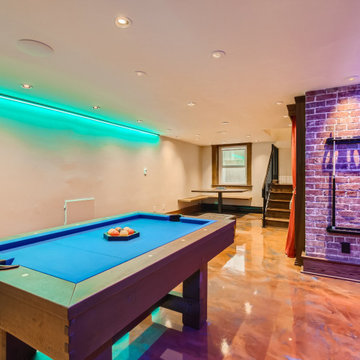
A family fun space with inlaid Skittles alley, Bantam table and custom built card table are accented by adjustable color wall washing lighting and a custom epoxy floor.

Rodwin Architecture & Skycastle Homes
Location: Boulder, Colorado, USA
Interior design, space planning and architectural details converge thoughtfully in this transformative project. A 15-year old, 9,000 sf. home with generic interior finishes and odd layout needed bold, modern, fun and highly functional transformation for a large bustling family. To redefine the soul of this home, texture and light were given primary consideration. Elegant contemporary finishes, a warm color palette and dramatic lighting defined modern style throughout. A cascading chandelier by Stone Lighting in the entry makes a strong entry statement. Walls were removed to allow the kitchen/great/dining room to become a vibrant social center. A minimalist design approach is the perfect backdrop for the diverse art collection. Yet, the home is still highly functional for the entire family. We added windows, fireplaces, water features, and extended the home out to an expansive patio and yard.
The cavernous beige basement became an entertaining mecca, with a glowing modern wine-room, full bar, media room, arcade, billiards room and professional gym.
Bathrooms were all designed with personality and craftsmanship, featuring unique tiles, floating wood vanities and striking lighting.
This project was a 50/50 collaboration between Rodwin Architecture and Kimball Modern

A full view of the Irish Pub shows the rustic LVT floor, tin ceiling tiles, chevron wainscot, brick veneer walls and venetian plaster paint.
Large classic games room in Richmond with a game room, brown walls, medium hardwood flooring, a standard fireplace, a plastered fireplace surround, a wall mounted tv, brown floors and brick walls.
Large classic games room in Richmond with a game room, brown walls, medium hardwood flooring, a standard fireplace, a plastered fireplace surround, a wall mounted tv, brown floors and brick walls.

The brief for the living room included creating a space that is comfortable, modern and where the couple’s young children can play and make a mess. We selected a bright, vintage rug to anchor the space on top of which we added a myriad of seating opportunities that can move and morph into whatever is required for playing and entertaining.

Inspiration for a large urban mezzanine games room in Milan with a reading nook, white walls, light hardwood flooring, a wall mounted tv, brown floors, a drop ceiling and brick walls.
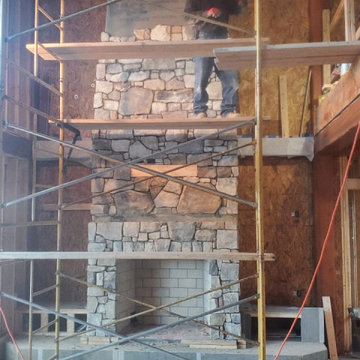
This is an example of a large open plan games room in DC Metro with a music area, a standard fireplace, a stone fireplace surround, a wall mounted tv, exposed beams and brick walls.

Photo of a large industrial open plan games room in Paris with white walls, concrete flooring, grey floors, brick walls and a vaulted ceiling.
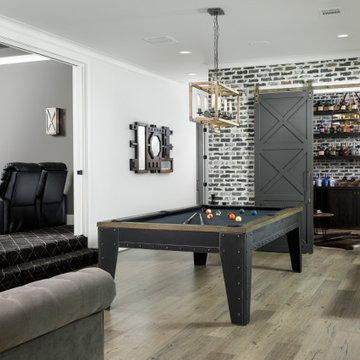
Large traditional enclosed games room in Houston with white walls, laminate floors, grey floors, a game room and brick walls.

Los característicos detalles industriales tipo loft de esta fabulosa vivienda, techos altos de bóveda catalana, vigas de hierro colado y su exclusivo mobiliario étnico hacen de esta vivienda una oportunidad única en el centro de Barcelona.
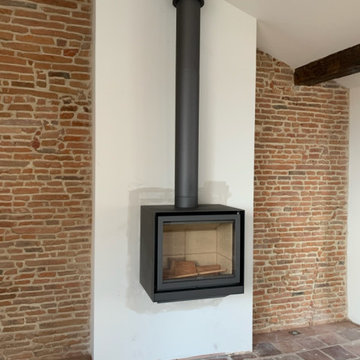
This is an example of a large industrial open plan games room in Toulouse with white walls, terracotta flooring, a wood burning stove, no tv, red floors, exposed beams and brick walls.
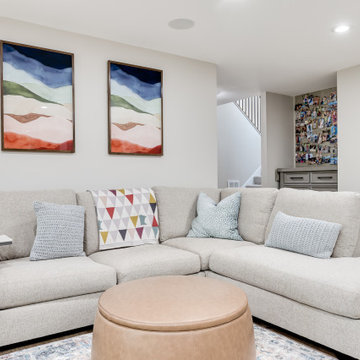
Continuing the theme of the lakefront, we continued the earth tones throughout the home into a cozy living space which is great for entertaining!
This is an example of a large classic open plan games room in Other with a home bar, beige walls, vinyl flooring, a standard fireplace, a brick fireplace surround, a wall mounted tv, brown floors and brick walls.
This is an example of a large classic open plan games room in Other with a home bar, beige walls, vinyl flooring, a standard fireplace, a brick fireplace surround, a wall mounted tv, brown floors and brick walls.

This new home was built on an old lot in Dallas, TX in the Preston Hollow neighborhood. The new home is a little over 5,600 sq.ft. and features an expansive great room and a professional chef’s kitchen. This 100% brick exterior home was built with full-foam encapsulation for maximum energy performance. There is an immaculate courtyard enclosed by a 9' brick wall keeping their spool (spa/pool) private. Electric infrared radiant patio heaters and patio fans and of course a fireplace keep the courtyard comfortable no matter what time of year. A custom king and a half bed was built with steps at the end of the bed, making it easy for their dog Roxy, to get up on the bed. There are electrical outlets in the back of the bathroom drawers and a TV mounted on the wall behind the tub for convenience. The bathroom also has a steam shower with a digital thermostatic valve. The kitchen has two of everything, as it should, being a commercial chef's kitchen! The stainless vent hood, flanked by floating wooden shelves, draws your eyes to the center of this immaculate kitchen full of Bluestar Commercial appliances. There is also a wall oven with a warming drawer, a brick pizza oven, and an indoor churrasco grill. There are two refrigerators, one on either end of the expansive kitchen wall, making everything convenient. There are two islands; one with casual dining bar stools, as well as a built-in dining table and another for prepping food. At the top of the stairs is a good size landing for storage and family photos. There are two bedrooms, each with its own bathroom, as well as a movie room. What makes this home so special is the Casita! It has its own entrance off the common breezeway to the main house and courtyard. There is a full kitchen, a living area, an ADA compliant full bath, and a comfortable king bedroom. It’s perfect for friends staying the weekend or in-laws staying for a month.
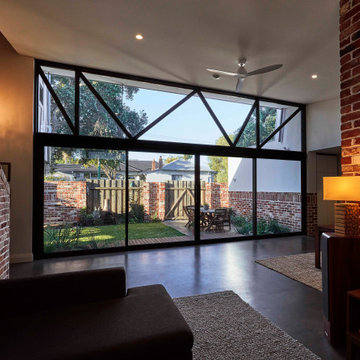
Large modern open plan games room in Perth with white walls, concrete flooring, no fireplace, a freestanding tv, grey floors and brick walls.
Large Games Room with Brick Walls Ideas and Designs
1