Large Garden and Outdoor Space with with Columns Ideas and Designs
Refine by:
Budget
Sort by:Popular Today
181 - 200 of 428 photos
Item 1 of 3
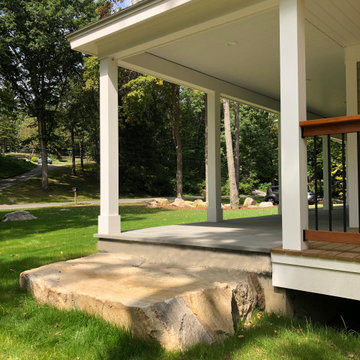
The natural stone step was found on site.
Photo of a large country side mixed railing veranda in New York with with columns, natural stone paving and a roof extension.
Photo of a large country side mixed railing veranda in New York with with columns, natural stone paving and a roof extension.
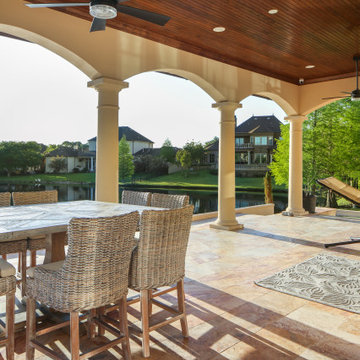
Photo of a large classic back veranda in New Orleans with with columns, natural stone paving and a roof extension.
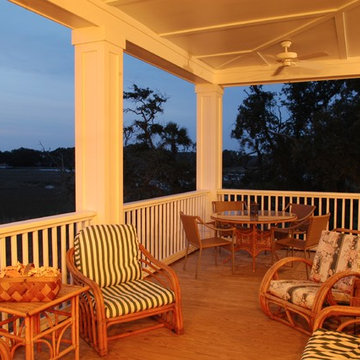
Photo of a large bohemian back mixed railing veranda in Charleston with with columns and a roof extension.
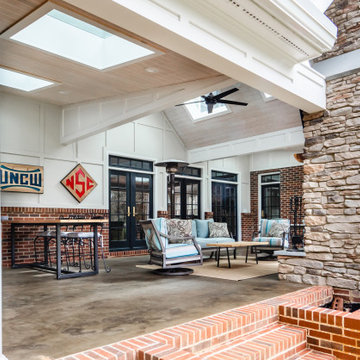
Large vaulted ceiling, masonry fire place, custom solid wood mantle, skylights, and stained concrete on this expansive porch in Charlotte. Outdoor kitchen with concrete countertops and custom vent hood for the grill.
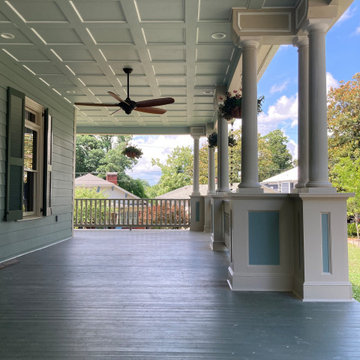
This historic bed and breakfast lost it’s porch in a fire. All that survived was the porch foundation and steps. Drawings for the reconstruction were needed for submission to the Rome Historic Preservation Commission and for construction permits.
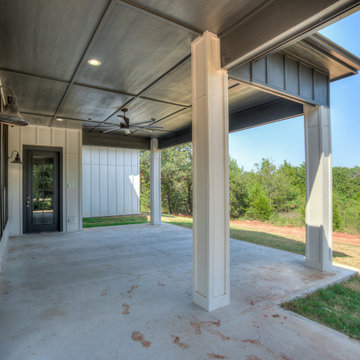
Rear Covered Porch/Lanai of Crystal Falls. View plan THD-8677: https://www.thehousedesigners.com/plan/crystal-falls-8677/
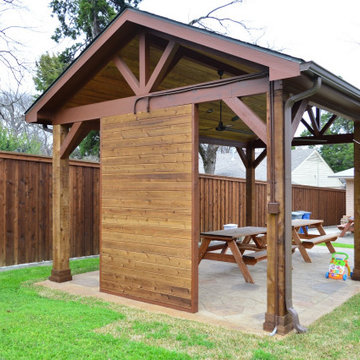
Imagine a tranquil, spa-like getaway in your very own backyard – just steps from the rear of your home. Sound silly? Not with us leading the magical creation.
The back wall accent of the build is where we wired for their new outdoor TV, engineered to withstand the elements of nature, which can be a challenge in Southlake.
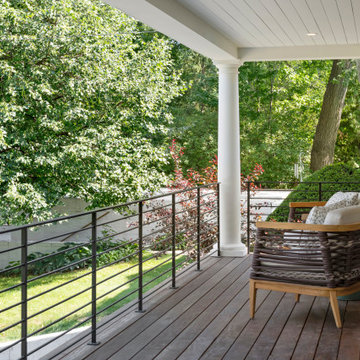
This new, custom home is designed to blend into the existing “Cottage City” neighborhood in Linden Hills. To accomplish this, we incorporated the “Gambrel” roof form, which is a barn-shaped roof that reduces the scale of a 2-story home to appear as a story-and-a-half. With a Gambrel home existing on either side, this is the New Gambrel on the Block.
This home has a traditional--yet fresh--design. The columns, located on the front porch, are of the Ionic Classical Order, with authentic proportions incorporated. Next to the columns is a light, modern, metal railing that stands in counterpoint to the home’s classic frame. This balance of traditional and fresh design is found throughout the home.
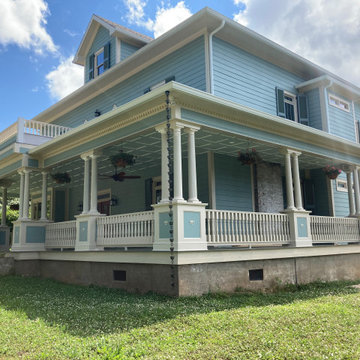
This historic bed and breakfast lost it’s porch in a fire. All that survived was the porch foundation and steps. Drawings for the reconstruction were needed for submission to the Rome Historic Preservation Commission and for construction permits.
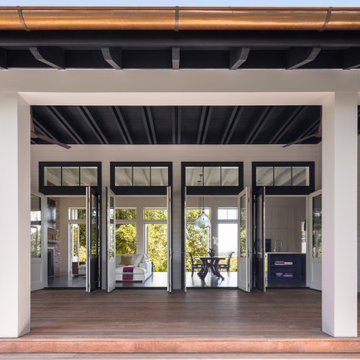
Photography Copyright Blake Thompson Photography
This is an example of a large traditional side veranda in San Francisco with with columns, decking and a roof extension.
This is an example of a large traditional side veranda in San Francisco with with columns, decking and a roof extension.
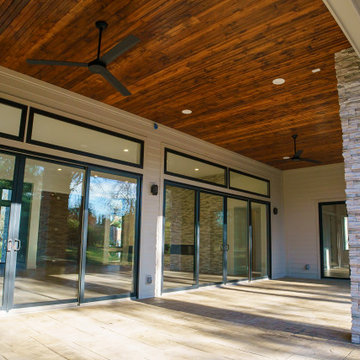
The covered patio is reached through the large double-sliding doors. Stacked stone columns and a wood-finished ceiling compliment the mid-century modern design of the home. The c-shaped floor plan wraps around the outdoor area.
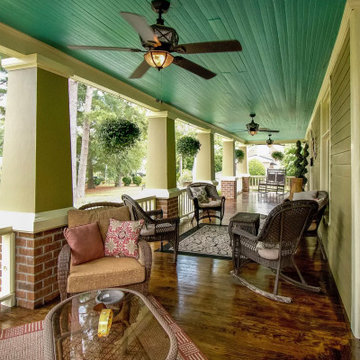
Replaced handrails and columns with heavy rails and spindles with tapered columns. Installed tongue and groove exterior hardwood flooring stained and polyurethaned. Siding and repaired to original.
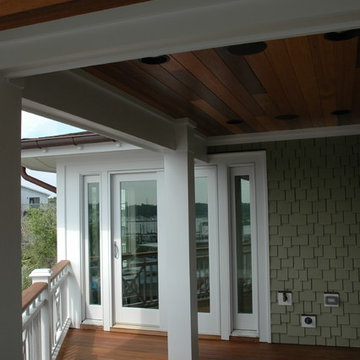
Beautiful covered porch on the water at Wrightsville Beach
Design ideas for a large coastal back veranda in Wilmington with with columns, brick paving and a roof extension.
Design ideas for a large coastal back veranda in Wilmington with with columns, brick paving and a roof extension.
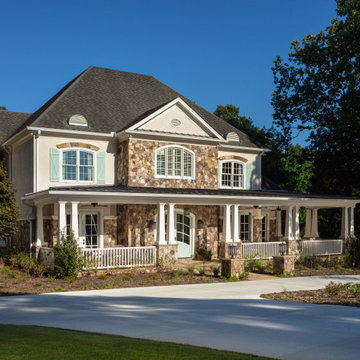
The new front porch expands across the entire front of the house, creating a stunning entry that fits the scale of the rest of the home. The gorgeous, grand, stacked stone staircase, custom front doors, tapered double columns, stone pedestals and high-end finishes add timeless, architectural character to the space. The new porch features four distinct living spaces including a separate dining area, intimate seating space, reading nook and a hanging day bed that anchors the left side of the porch.
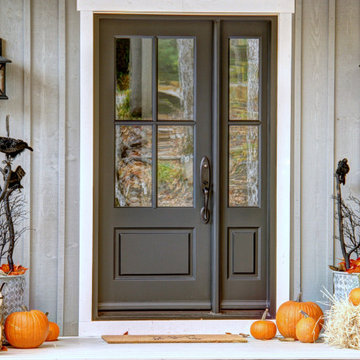
Designer Lyne brunet
Inspiration for a large farmhouse front veranda in Montreal with with columns and a roof extension.
Inspiration for a large farmhouse front veranda in Montreal with with columns and a roof extension.
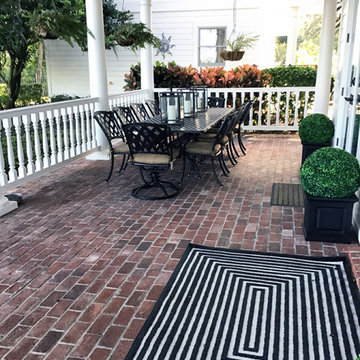
This is an example of a large classic back wood railing veranda in Orlando with with columns, brick paving and a roof extension.
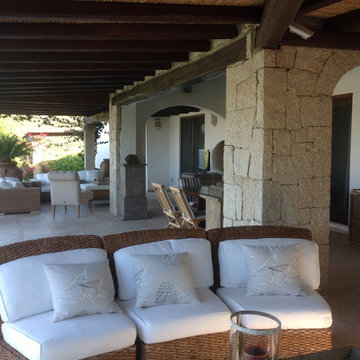
This is an example of a large mediterranean front veranda in Other with with columns, natural stone paving and a roof extension.
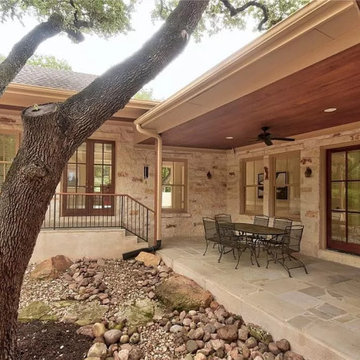
The back porches open from the Great Room, Back Hall and the Master Suite and surround a natural area with a huge Live Oak Tree.
Photo of a large front veranda in Austin with with columns, natural stone paving and a roof extension.
Photo of a large front veranda in Austin with with columns, natural stone paving and a roof extension.
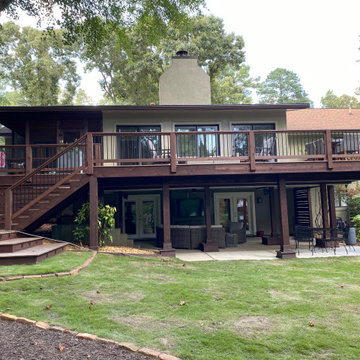
Underdecking porch. Atlanta Curb Appeal also added some visual panache by dressing up the columns, screen frames, and posts with cedar. Cedar is truly a gorgeous choice for decks. Wood stains were also applied to increase durability and to add color. It’s fun to have options! The flooring that was chosen for this new East Cobb deck and porch was also cedar. While most people choose pressure-treated pine in the South for savings, the cedar is a beautiful wood that allows the deck to smell and look fabulous! It’s worth it if it’s in the budget!
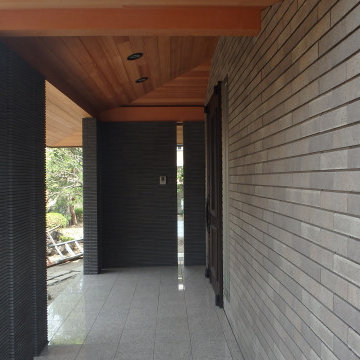
高崎市中心街に位置しながら、代々継承されてきた見事な庭園のある広大な屋敷の中に、土蔵を残しつつ母屋を改築した二世帯住宅である。階段や玄関の設え、外観の趣など、これまでの家の良さを継承したいという年寄り世代の意見を重視しつつ、若い世代が望む現代建築の環境性能を十分に取り込んだ「エコ住宅」でもある。
Inspiration for a large modern front veranda in Other with with columns, natural stone paving and a roof extension.
Inspiration for a large modern front veranda in Other with with columns, natural stone paving and a roof extension.
Large Garden and Outdoor Space with with Columns Ideas and Designs
10





