Large Garden and Outdoor Space with with Columns Ideas and Designs
Refine by:
Budget
Sort by:Popular Today
1 - 20 of 426 photos
Item 1 of 3
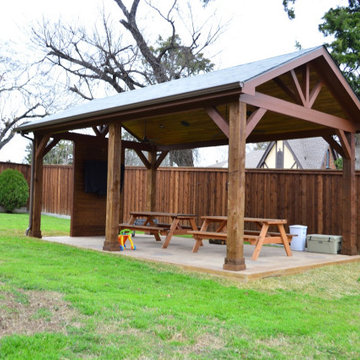
Imagine a tranquil, spa-like getaway in your very own backyard – just steps from the rear of your home. Sound silly? Not with us leading the magical creation.
King truss construction is used for simple roof trusses and short-span bridges. The truss consists of two diagonal members that meet at the apex of the truss, one horizontal beam that serves to tie the bottom end of the diagonals together, and the king post which connects the apex to the horizontal beam below.

The porch step was made from a stone found onsite. The gravel drip trench allowed us to eliminate gutters.
Photo of a large farmhouse side mixed railing veranda in New York with with columns, natural stone paving and a roof extension.
Photo of a large farmhouse side mixed railing veranda in New York with with columns, natural stone paving and a roof extension.

Front Porch
Inspiration for a large rural front all railing veranda in Jacksonville with with columns, decking and all types of cover.
Inspiration for a large rural front all railing veranda in Jacksonville with with columns, decking and all types of cover.
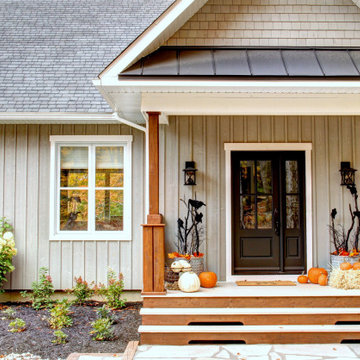
Designer Lyne brunet
Inspiration for a large farmhouse front veranda in Montreal with with columns and a roof extension.
Inspiration for a large farmhouse front veranda in Montreal with with columns and a roof extension.
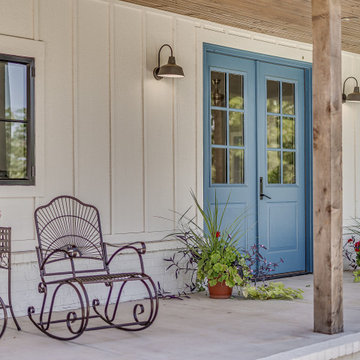
Front door entry of modern farmhouse
Design ideas for a large farmhouse front veranda with with columns, concrete slabs and a roof extension.
Design ideas for a large farmhouse front veranda with with columns, concrete slabs and a roof extension.

Large rural front veranda in Other with with columns, concrete paving and a roof extension.
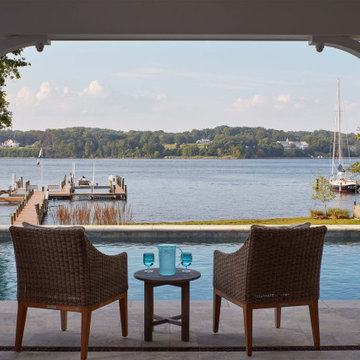
Photo of a large beach style back veranda in Baltimore with natural stone paving, a roof extension and with columns.
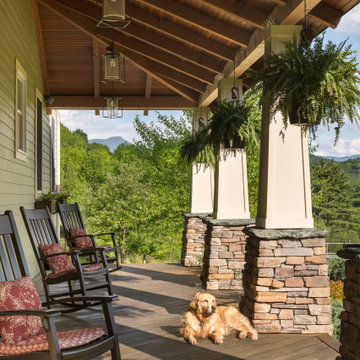
This project is a great example of working with a return customer over the years. We built the original house in 2005, and when it was sold a few years later, we began working with the new owners on a series of renovations and additions.
We staged the project over several years, slowly transforming the house into the owners’ dream home as time and budget allowed. We added a wraparound porch and garage overhang, replaced the fiberglass doors with wood, built out a bonus room over the garage, and remodeled the living room to add a wood-burning stove with a stone surround and post-and-beam trim.
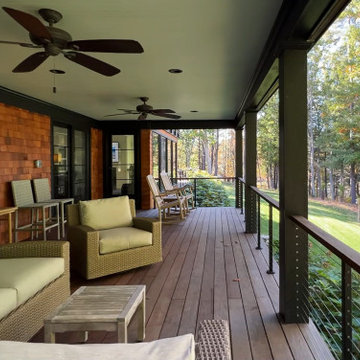
Large classic back wire cable railing veranda in Boston with with columns and a roof extension.
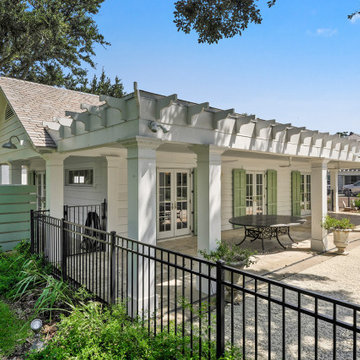
Photo of a large side veranda in New Orleans with with columns, concrete paving and a roof extension.
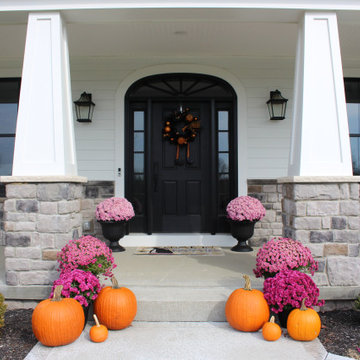
Front door on full front porch
Photo of a large classic front veranda in Other with with columns, concrete slabs and a roof extension.
Photo of a large classic front veranda in Other with with columns, concrete slabs and a roof extension.
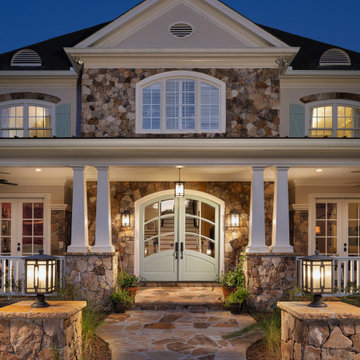
The new front porch expands across the entire front of the house, creating a stunning entry that fits the scale of the rest of the home. The gorgeous, grand, stacked stone staircase, custom front doors, tapered double columns, stone pedestals and high-end finishes add timeless, architectural character to the space. The new porch features four distinct living spaces including a separate dining area, intimate seating space, reading nook and a hanging day bed that anchors the left side of the porch.
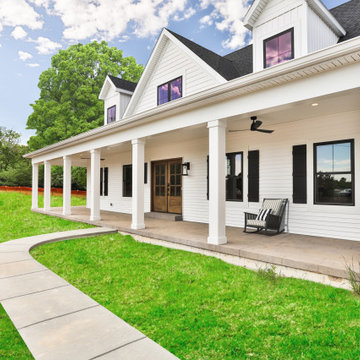
The large front porch in this modern farmhouse extends across the front of the home and features traditional white columns.
This is an example of a large farmhouse front veranda in St Louis with with columns, stamped concrete and a roof extension.
This is an example of a large farmhouse front veranda in St Louis with with columns, stamped concrete and a roof extension.

Inspiration for a large classic front mixed railing veranda in Minneapolis with with columns, concrete slabs and a roof extension.
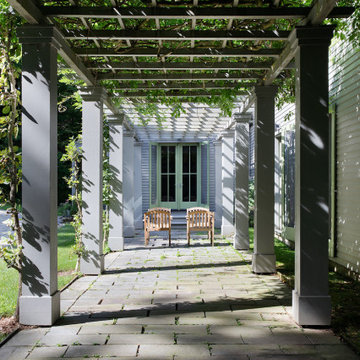
This house was conceived as a series of Shaker-like barns, strung together to create a village in the woods. Each barn contains a discrete function—the entrance hall, the great room, the kitchen, the porch, the bedroom. A garage and guest apartment are connected to the main home by a wisteria-draped courtyard.
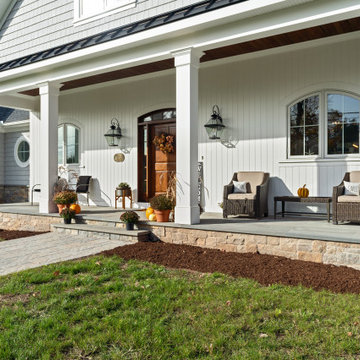
This coastal farmhouse design is destined to be an instant classic. This classic and cozy design has all of the right exterior details, including gray shingle siding, crisp white windows and trim, metal roofing stone accents and a custom cupola atop the three car garage. It also features a modern and up to date interior as well, with everything you'd expect in a true coastal farmhouse. With a beautiful nearly flat back yard, looking out to a golf course this property also includes abundant outdoor living spaces, a beautiful barn and an oversized koi pond for the owners to enjoy.
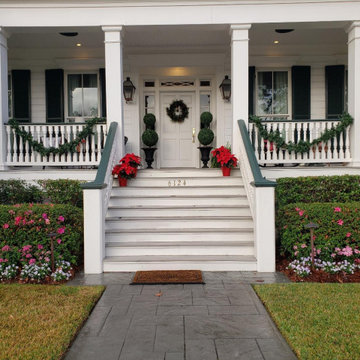
Design ideas for a large traditional front wood railing veranda in New Orleans with with columns, concrete paving and a roof extension.
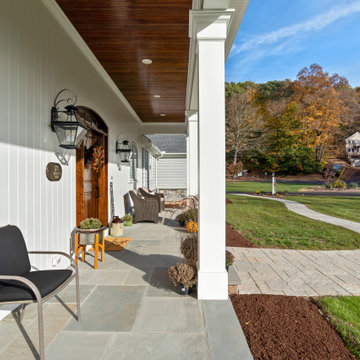
This coastal farmhouse design is destined to be an instant classic. This classic and cozy design has all of the right exterior details, including gray shingle siding, crisp white windows and trim, metal roofing stone accents and a custom cupola atop the three car garage. It also features a modern and up to date interior as well, with everything you'd expect in a true coastal farmhouse. With a beautiful nearly flat back yard, looking out to a golf course this property also includes abundant outdoor living spaces, a beautiful barn and an oversized koi pond for the owners to enjoy.
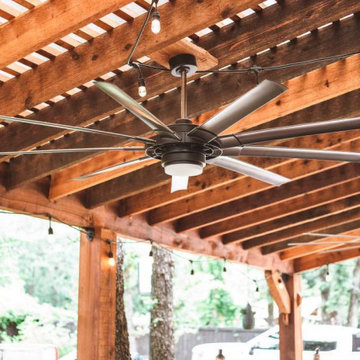
Keller, TX Shade Solution With Modern Appeal!
Archadeck agreed that a modern-chic design was the best fit for their home and landscape. The finished project is built using cedar as the medium for the pergola addition. The clients chose dark walnut stain to increase the warmth of the already warm hues of the cedar. Archadeck attached the pergola addition to the house wall and installed matching gutters. The homeowner also had the area wired for electricity so they could easily add a ceiling fan and party lights overhead. To increase the protection and shade capabilities of the pergola, Archadeck also installed a Polygal polycarbonate cover in bronze.
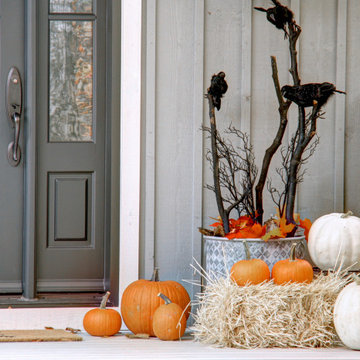
Designer Lyne brunet
Large rural front veranda in Montreal with with columns and a roof extension.
Large rural front veranda in Montreal with with columns and a roof extension.
Large Garden and Outdoor Space with with Columns Ideas and Designs
1





