Large Garden for Spring Ideas and Designs
Refine by:
Budget
Sort by:Popular Today
1 - 20 of 5,834 photos
Item 1 of 3
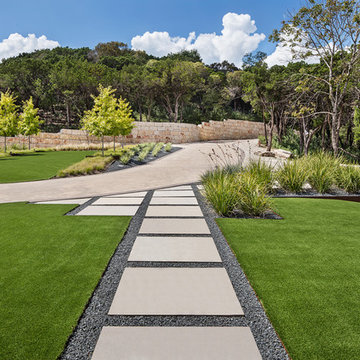
Cut stone steps create a connection to the guest parking areas, driveway island and the front door. Utilizing a select few materials throughout the frontyard space provide a softer harmonious feel. Bringing lines across the spaces provides connectivity between spaces even with the driveway.
Photo by Rachel Paul Photography

Remodelling the garden to incorporate different levels allowed us to create a living wall of steps, creating the illusion of depth from inside the house
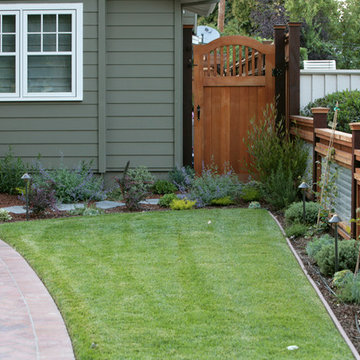
Daniel Photography Ltd.
Inspiration for a large classic front full sun garden for spring in San Francisco with natural stone paving and a garden path.
Inspiration for a large classic front full sun garden for spring in San Francisco with natural stone paving and a garden path.
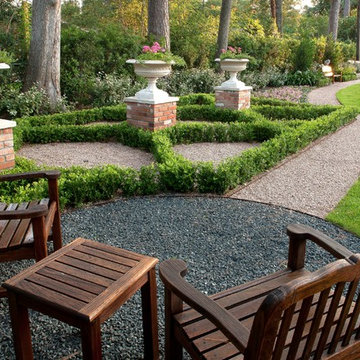
Exterior Worlds was contracted by the Bretches family of West Memorial to assist in a renovation project that was already underway. The family had decided to add on to their house and to have an outdoor kitchen constructed on the property. To enhance these new constructions, the family asked our firm to develop a formal landscaping design that included formal gardens, new vantage points, and a renovated pool that worked to center and unify the aesthetic of the entire back yard.
The ultimate goal of the project was to create a clear line of site from every vantage point of the yard. By removing trees in certain places, we were able to create multiple zones of interest that visually complimented each other from a variety of positions. These positions were first mapped out in the landscape master plan, and then connected by a granite gravel walkway that we constructed. Beginning at the entrance to the master bedroom, the walkway stretched along the perimeter of the yard and connected to the outdoor kitchen.
Another major keynote of this formal landscaping design plan was the construction of two formal parterre gardens in each of the far corners of the yard. The gardens were identical in size and constitution. Each one was decorated by a row of three limestone urns used as planters for seasonal flowers. The vertical impact of the urns added a Classical touch to the parterre gardens that created a sense of stately appeal counter punctual to the architecture of the house.
In order to allow visitors to enjoy this Classic appeal from a variety of focal points, we then added trail benches at key locations along the walkway. Some benches were installed immediately to one side of each garden. Others were placed at strategically chosen intervals along the path that would allow guests to sit down and enjoy a view of the pool, the house, and at least one of the gardens from their particular vantage point.
To centralize the aesthetic formality of the formal landscaping design, we also renovated the existing swimming pool. We replaced the old tile and enhanced the coping and water jets that poured into its interior. This allowed the swimming pool to function as a more active landscaping element that better complimented the remodeled look of the home and the new formal gardens. The redesigned path, with benches, tables, and chairs positioned at key points along its thoroughfare, helped reinforced the pool’s role as an aesthetic focal point of formal design that connected the entirety of the property into a more unified presentation of formal curb appeal.
To complete our formal landscaping design, we added accents to our various keynotes. Japanese yew hedges were planted behind the gardens for added dimension and appeal. We also placed modern sculptures in strategic points that would aesthetically balance the classic tone of the garden with the newly renovated architecture of the home and the pool. Zoysia grass was added to the edges of the gardens and pathways to soften the hard lines of the parterre gardens and walkway.
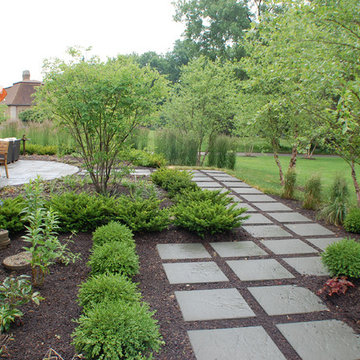
Gardens of Growth
Indianapolis, IN
317-251-4769
This is an example of a large contemporary back formal full sun garden for spring in Indianapolis with a garden path and natural stone paving.
This is an example of a large contemporary back formal full sun garden for spring in Indianapolis with a garden path and natural stone paving.
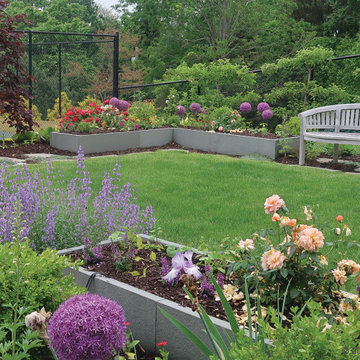
A series of L-shaped raised planters define the vegetable and herb garden. Set within an cottage garden, the planters combine, vegetables, herbs and flowers. Espalier apples and pears are trained along the fence line.
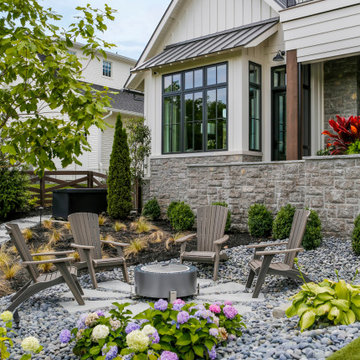
Design ideas for a large back full sun garden for spring in Nashville with a fire feature, decorative stones and a wood fence.
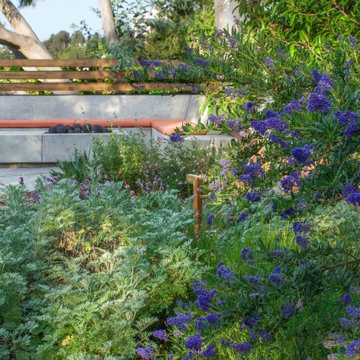
A wild, native spirit radiates out from within the structured lines and angles of the hardscape - softened by a lush and biodiverse selection of California native plants in a velvety palette of soft silvery grays, greens, and purples with the occasional pop of yellow and orange. Newly planted native Engelmann Oak and feathery Caesalpinia Sierra Sun trees are grounded by weighty golden boulders. White Cloud muhly grass whispers to the ceanothus and flannel bush, while verbena ‘De la Mina’ nestles amongst the buckwheat and artemisia, perfumed by the earthy smell of the endemic ‘Aroma’ Sage. Birds, butterflies, and other pollinators have found their way to this sumptuous wildlife habitat that we’ve created, and their presence brings a delightful song and serenity to the garden.
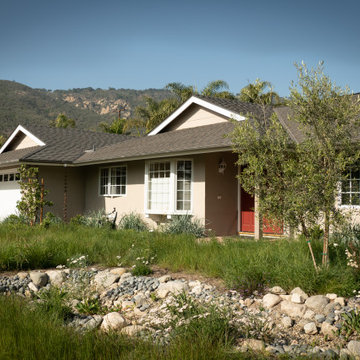
Design ideas for a large scandinavian front xeriscape full sun garden for spring in Santa Barbara with a rockery and gravel.
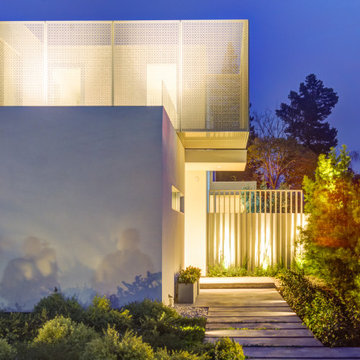
Modern landscape with different gravels and poured in place concrete.
Inspiration for a large retro back xeriscape full sun garden for spring in San Francisco with a pathway, gravel and a wood fence.
Inspiration for a large retro back xeriscape full sun garden for spring in San Francisco with a pathway, gravel and a wood fence.
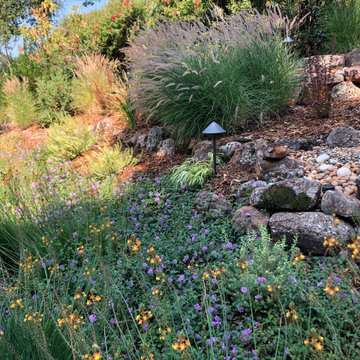
This property had not been landscaped for more than 25 years. The entryway and front hillside were covered in large juniper hedges, the Oaks and Redwoods on the property were littered with dead branches, and construction debris from decades was scattered throughout the creek-side property. After extensive tree work and removals, the front yard construction consisted of a moss rock boulder creek that wrapped down the front hillside. The backyard design integrated a new Redwood deck, black basalt gravel patio, and shade appropriate plants. The tree work allowed more light onto the property, and the home owners were able to finally enjoy their outdoor space.
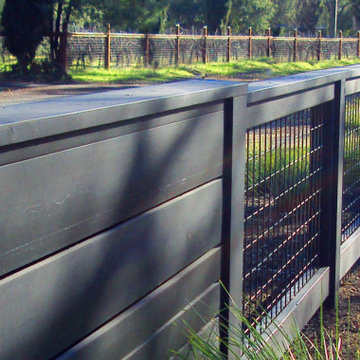
Modern home landscape design in Sonoma County. Low black wood fence provides a barrier that is also inviting.
Design ideas for a large modern front driveway partial sun garden fence for spring in Other with mulch and a wood fence.
Design ideas for a large modern front driveway partial sun garden fence for spring in Other with mulch and a wood fence.
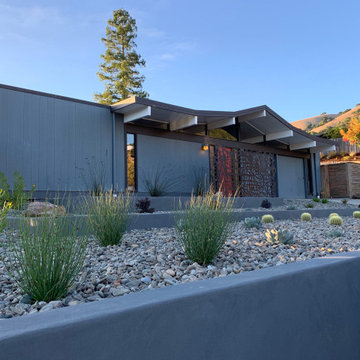
The front and back areas surrounding this Eichler home were updated with the mid-century modern design aesthetic in mind.
Inspiration for a large retro front xeriscape full sun garden for spring in San Francisco with a garden path, gravel and a wood fence.
Inspiration for a large retro front xeriscape full sun garden for spring in San Francisco with a garden path, gravel and a wood fence.
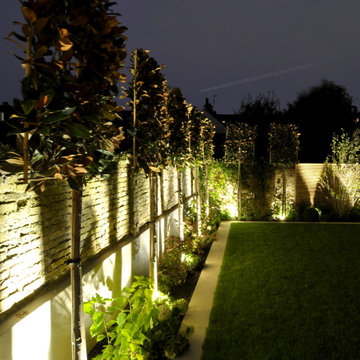
Flowerbed border around the grass area
Photo of a large contemporary back full sun garden for spring in London with a flowerbed and natural stone paving.
Photo of a large contemporary back full sun garden for spring in London with a flowerbed and natural stone paving.
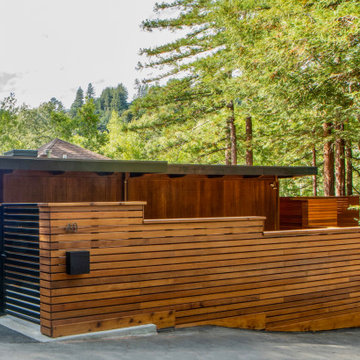
Photo of a large contemporary front partial sun garden for spring in San Francisco with concrete paving.
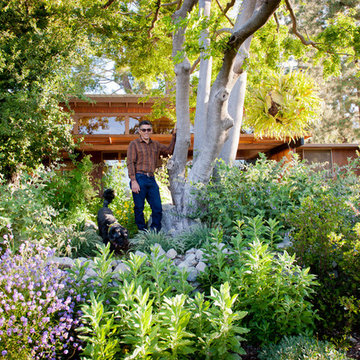
Mid-sized, California native foliage sits atop and below a natural stone retaining wall, creating a cascade of foliage and blooms between the home and meadow.
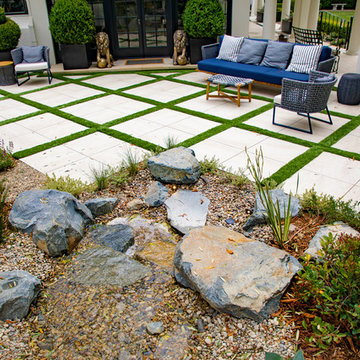
Dominique Snyder
Design ideas for a large mediterranean side xeriscape partial sun garden for spring in Los Angeles with a pond and concrete paving.
Design ideas for a large mediterranean side xeriscape partial sun garden for spring in Los Angeles with a pond and concrete paving.
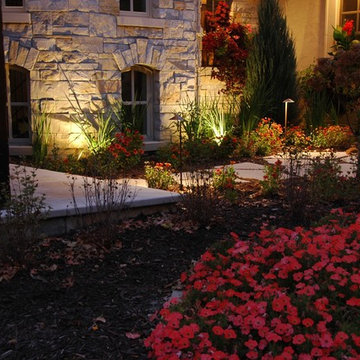
Design ideas for a large traditional front driveway partial sun garden for spring in Minneapolis with a garden path and brick paving.
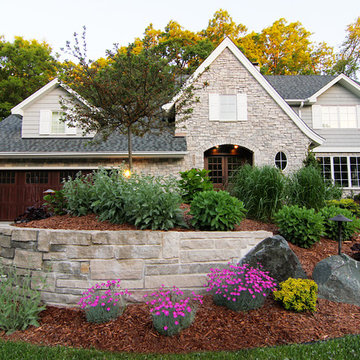
South West Metro
Photography by Tammy Brice
This is an example of a large traditional front full sun garden for spring in Minneapolis with a retaining wall and mulch.
This is an example of a large traditional front full sun garden for spring in Minneapolis with a retaining wall and mulch.
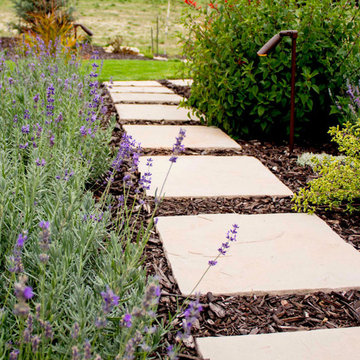
Inspiration for a large traditional front formal garden for spring in Denver with natural stone paving.
Large Garden for Spring Ideas and Designs
1