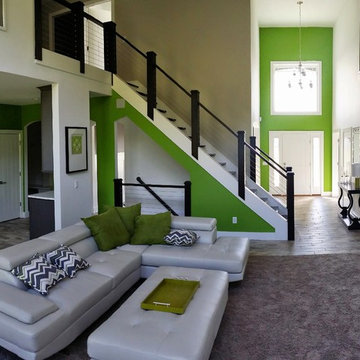Large Green Games Room Ideas and Designs
Refine by:
Budget
Sort by:Popular Today
241 - 260 of 606 photos
Item 1 of 3
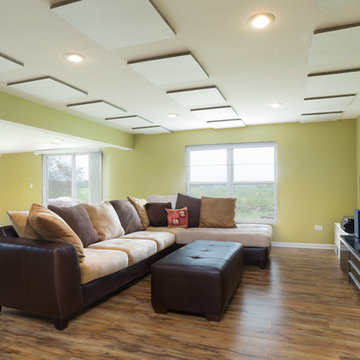
We completely redesigned the entire basement layout to open it up and make ample room for the spare bedroom, bathroom, pool table, bar, and full-size kitchenette. The bathroom features a large walk-in shower with slate walls and flooring. The kitchenette, complete with a fridge and sink, was custom made to match the coloring of the new pool table.
Project designed by Skokie renovation firm, Chi Renovation & Design. They serve the Chicagoland area, and it's surrounding suburbs, with an emphasis on the North Side and North Shore. You'll find their work from the Loop through Lincoln Park, Skokie, Evanston, Wilmette, and all of the way up to Lake Forest.
For more about Chi Renovation & Design, click here: https://www.chirenovation.com/
To learn more about this project, click here: https://www.chirenovation.com/portfolio/round-lake-basement-renovation/
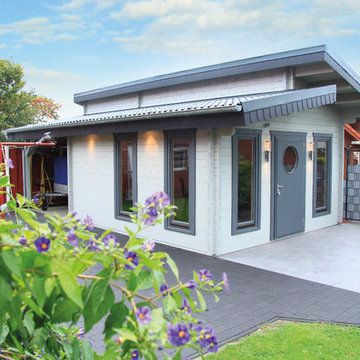
Custom deisgned, contemporary Log Cabin available from Garden Affairs
Photo of a large scandi games room in Wiltshire.
Photo of a large scandi games room in Wiltshire.
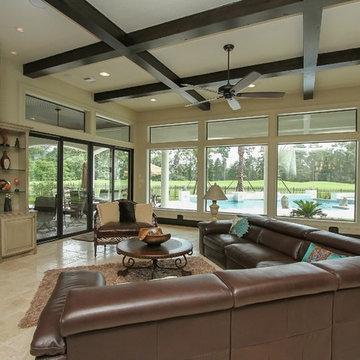
Large mediterranean open plan games room in Houston with beige walls, travertine flooring, a corner fireplace and a wall mounted tv.
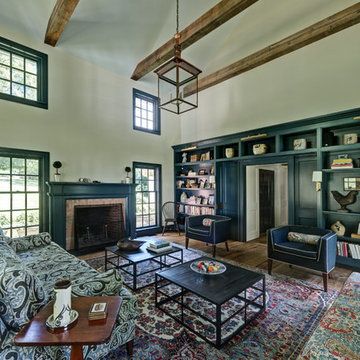
This is an example of a large rural games room in New York with a reading nook and a brick fireplace surround.
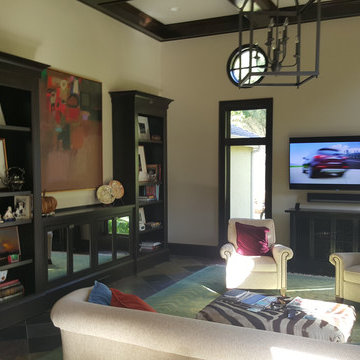
Inspiration for a large classic open plan games room in Kansas City with beige walls, ceramic flooring, no fireplace, a wall mounted tv and a reading nook.
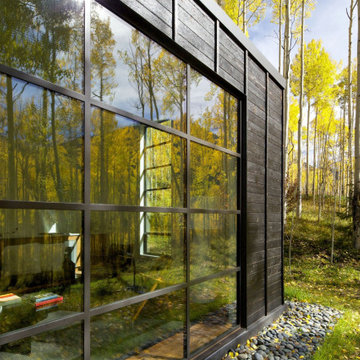
Aspen cabin with Shou Sugi Ban siding and thermally broken blackened steel windows and doors.
Photo of a large traditional games room in Other.
Photo of a large traditional games room in Other.
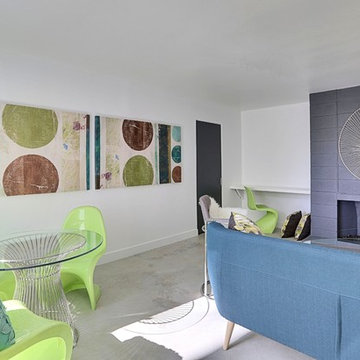
Kelly Peak
Inspiration for a large midcentury open plan games room in Phoenix with white walls, concrete flooring, a standard fireplace and a concrete fireplace surround.
Inspiration for a large midcentury open plan games room in Phoenix with white walls, concrete flooring, a standard fireplace and a concrete fireplace surround.
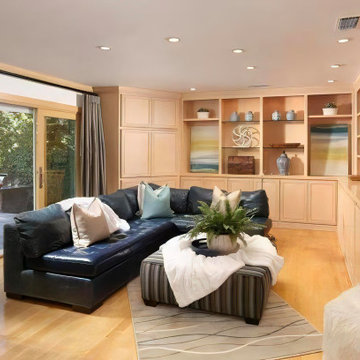
The television is concealed within the cabinet. The leather sofa and outdoor-grade fabric upholstered ottoman are perfect for adults and children alike to lounge comfortably.
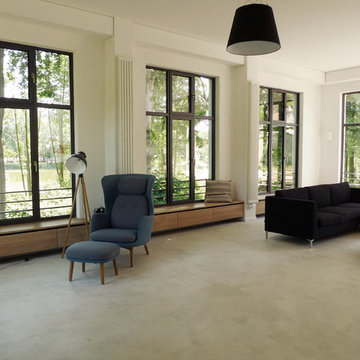
This is an example of a large contemporary games room in Berlin with white walls, concrete flooring and no fireplace.
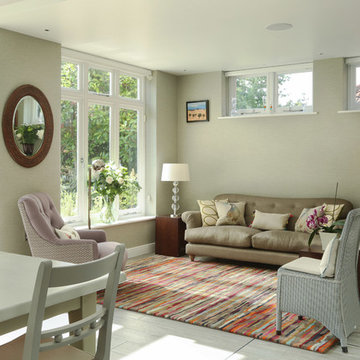
Relaxed, modern family space using a muted colour palette.
Alex Maguire http://www.alexmaguirephotography.com
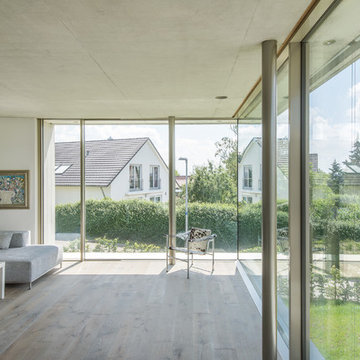
Inspiration for a large contemporary enclosed games room in Stuttgart with white walls and medium hardwood flooring.
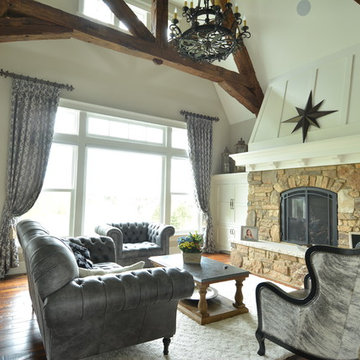
Traditional cottage home with designer drapes and panels with beaded tied backs. Shelly Reilly 763-439-8568
This is an example of a large classic games room in Minneapolis with beige walls, dark hardwood flooring and no fireplace.
This is an example of a large classic games room in Minneapolis with beige walls, dark hardwood flooring and no fireplace.
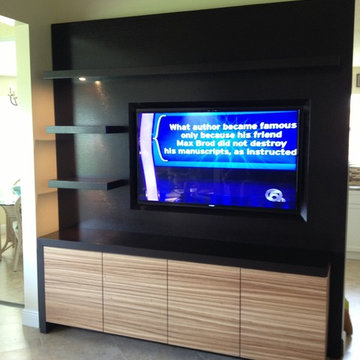
White Oak scrubbed, with Espresso Lacquer, and Zebrawood (Zembrano) base unit with matched grained doors, Floating shelves with lighting
Large traditional games room in Miami with beige walls, dark hardwood flooring, no fireplace and a built-in media unit.
Large traditional games room in Miami with beige walls, dark hardwood flooring, no fireplace and a built-in media unit.
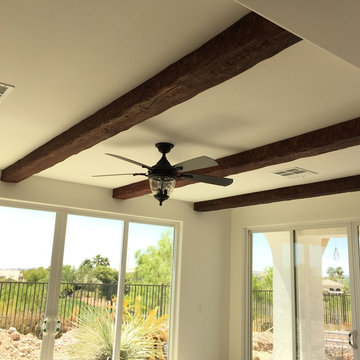
Distressed faux wood beams (ordered from Home Depot) were stained to give the desired look yet keep the project on budget. The original wood beams the homeowner desired were 4x the cost.
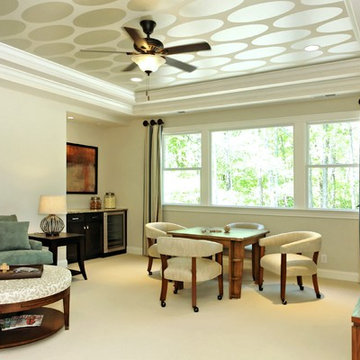
Large traditional open plan games room in Raleigh with a game room, beige walls, carpet and a wall mounted tv.
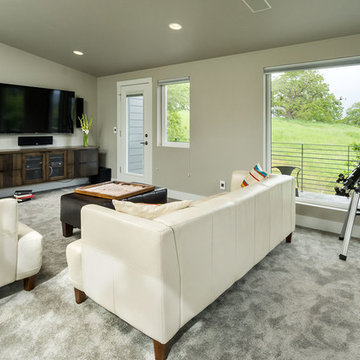
KuDa Photography
Design ideas for a large modern enclosed games room in Other with a game room, grey walls, carpet, no fireplace and a wall mounted tv.
Design ideas for a large modern enclosed games room in Other with a game room, grey walls, carpet, no fireplace and a wall mounted tv.
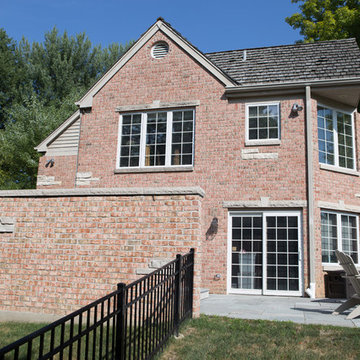
Willie & Leslie of Barrington Hills loved the location of their home. Its breathtaking views overlooked a wooded backyard and a captivating lake. They didn’t want to move, but they needed more space. But the house was missing that big family room where everyone could gather, relax and converse, and the house was completely cut off visually from the beautiful outdoor view right outside!
They knew what they wanted meant building an addition to their home. They began searching the internet and came across Advance Design Studio, and after browsing through project after project and reading one outstanding client review after another, they were sold on Advance Design. Additionally, they loved Advance Design’s “Common Sense Remodeling” process and felt confident that it would allow the Design/Build company to easily coordinate the multiple projects they wanted to complete all at one time. Willie and Leslie immediately set up a meeting with Owner Todd Jurs and Project Designer Claudia Pop. When the meeting ended, they were sure that Advance Design were the right people and the right approach for their project.
"Establishing a direction and a budget is always key in project of this size," Todd said. "This house was screaming for a family room and it didn't have one. Ultimately, it's about working together towards the same goal of a beautiful functional addition."
The project consisted of a significant family room addition with an extraordinary vaulted ceiling and floor to ceiling fireplace, a guest suite renovation with a luxury bath, a garage addition, and an adjoining outdoor patio renovation complete with a fantastic built in grilling station. The main goal was to add comfort and space to the existing home that would last their lifetime, and finally allow them to capture the amazing view of the backyard and lake that they never could really enjoy previously.
Willie, Leslie and Claudia paid special attention to designing the space to make sure that the footprint of the room did not interfere with the views. Floor to ceiling Pella windows were incorporated into a spectacular window wall to provide plenty of natural light.
Vaulted ceilings gave the room a bigger feel and the stunning floor to ceiling masonry fireplace was designed giving the room a rustic, comfortable feel of a Colorado Lodge. Barnwood doors and exposed wooden beams accentuate the crackling fireplace and family gathering space. An oversized statement chandelier bathes the space in soft light once the sun sets and compliments the exposed wood and fireplace perfectly.
“It simple elegant and beautiful,” Designer Claudia Pop said. “It is a great family room that captures the views perfectly. They love the fireplace, the barndoors and the openness of the space we designed for the whole family now to enjoy.”
And when warm weather beckons, the outdoor patio is a terrific place to spend an evening. The family now enjoys fall nights in front of their outdoor fireplace overlooking the quiet lake. Dekton Trillium Quartz counters tops adorn an amazing grilling bar. Nearly indestructible, they are the only manufactured stone product designed exclusively to withstand high heat in summer and extreme cold temperatures in winter.
The guest bath renovation makes Willie and Leslie’s friends and family feel like they are staying at a 5-star hotel. Carlisle colored Maple cabinets from Medallion make a roomy dual vanity more than adequate with plenty of space to get ready for the day after a peaceful night’s sleep. Cambria Quartz countertops are durable and elegant, while contrasting the neutral cabinets flawlessly. Heated flooring from Warmly Yours is the cherry on top for this cozy guest bath.
All the projects turned out better than they even imagined. Willie and Leslie now have a spacious family room with even better views of the lake and woods, a much larger garage, a fantastic relaxing outdoor patio, and a guest bath that makes it almost impossible to get the guest to leave after their stay.
Are you thinking about a remodeling project? Talk to the experts at Advance Design about the renovation of your dreams. Now is the perfect time to renovate. Check out other amazing projects here. With “Common Sense Remodeling”, the process of renovating your home has never been easier. Contact us today at 847-836-2600 or schedule an appointment to talk with us about your kitchen remodeling project, or any other home renovation you are planning. Our talented team can help you design and build the new space you’ve been dreaming about.
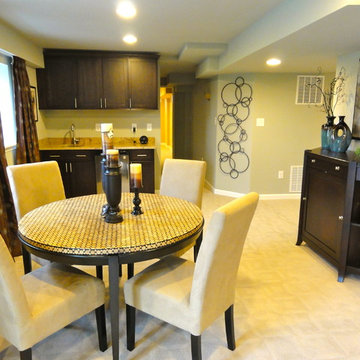
Photo of a large classic open plan games room in Baltimore with a game room, beige walls, carpet, no fireplace and a built-in media unit.
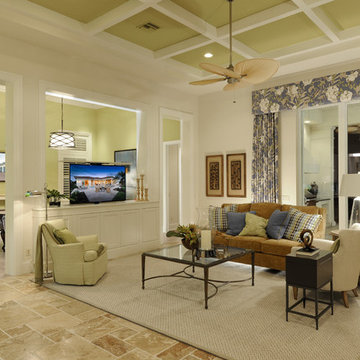
The Sater Design Collection's luxury, Mediterranean home plan "Portofino" (Plan #6968). saterdesign.com
Photo of a large mediterranean open plan games room in Miami with grey walls, travertine flooring, no fireplace and a wall mounted tv.
Photo of a large mediterranean open plan games room in Miami with grey walls, travertine flooring, no fireplace and a wall mounted tv.
Large Green Games Room Ideas and Designs
13
