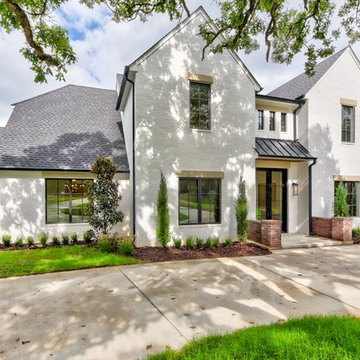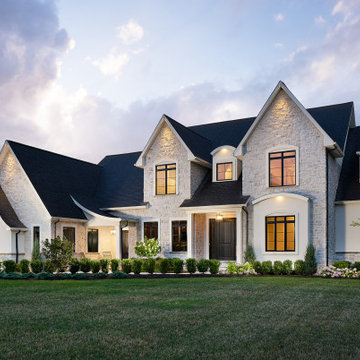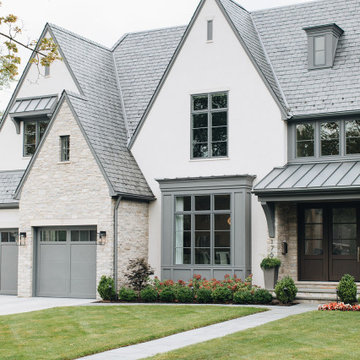Large Green House Exterior Ideas and Designs
Refine by:
Budget
Sort by:Popular Today
1 - 20 of 43,432 photos
Item 1 of 3

Photo of a large and beige traditional brick detached house in Gloucestershire with three floors and a pitched roof.

Modern new build overlooking the River Thames with oversized sliding glass facade for seamless indoor-outdoor living.
Photo of a large and white modern bungalow render detached house in Oxfordshire with a flat roof.
Photo of a large and white modern bungalow render detached house in Oxfordshire with a flat roof.

Large and green traditional detached house in Portland with stone cladding and shingles.

The high entry gives you vertical connection with the sky. A catwalk is suspended in this volume to allow time to pause at the breathtaking lake view from a higher vantage point. The landscape moves and flows throughout the site like the water laps against the shore. ©Shoot2Sell Photography

2016 Coastal Living magazine's Hamptons Showhouse // Exterior view with pool
Inspiration for a large and white traditional house exterior in New York with wood cladding, a pitched roof and three floors.
Inspiration for a large and white traditional house exterior in New York with wood cladding, a pitched roof and three floors.

These new homeowners fell in love with this home's location and size, but weren't thrilled about it's dated exterior. They approached us with the idea of turning this 1980's contemporary home into a Modern Farmhouse aesthetic, complete with white board and batten siding, a new front porch addition, a new roof deck addition, as well as enlarging the current garage. New windows throughout, new metal roofing, exposed rafter tails and new siding throughout completed the exterior renovation.

Inspiration for a large and white classic detached house in Salt Lake City with three floors, a hip roof and a tiled roof.

Inspiration for a large and white country two floor painted brick detached house in Charlotte with a pitched roof, a shingle roof, a black roof and board and batten cladding.

Inspiration for a large and multi-coloured contemporary detached house in Other with three floors, mixed cladding, a flat roof and a mixed material roof.

Shingle Style Exterior with Blue Shutters on a custom coastal home on Cape Cod by Polhemus Savery DaSilva Architects Builders. Wychmere Rise is in a village that surrounds three small harbors. Wychmere Harbor, a commercial fishing port as well as a beloved base for recreation, is at the center. A view of the harbor—and its famous skyline of Shingle Style homes, inns, and fishermans’ shacks—is coveted.
Scope Of Work: Architecture, Construction /
Living Space: 4,573ft² / Photography: Brian Vanden Brink

Kerry Kirk Photography
This is an example of a large and white traditional two floor render detached house in Houston with a pitched roof and a shingle roof.
This is an example of a large and white traditional two floor render detached house in Houston with a pitched roof and a shingle roof.

Design ideas for a large and white traditional two floor brick detached house in Oklahoma City with a pitched roof and a shingle roof.

The exterior face lift included Hardie board siding and MiraTEC trim, decorative metal railing on the porch, landscaping and a custom mailbox. The concrete paver driveway completes this beautiful project.

William David Homes
Design ideas for a large and white rural two floor detached house in Houston with concrete fibreboard cladding, a hip roof and a metal roof.
Design ideas for a large and white rural two floor detached house in Houston with concrete fibreboard cladding, a hip roof and a metal roof.

Green and large traditional two floor detached house in New York with wood cladding and a shingle roof.

Photo by Linda Oyama-Bryan
Design ideas for a large and blue classic two floor detached house in Chicago with wood cladding, a pitched roof, a shingle roof, a black roof and shiplap cladding.
Design ideas for a large and blue classic two floor detached house in Chicago with wood cladding, a pitched roof, a shingle roof, a black roof and shiplap cladding.
Large Green House Exterior Ideas and Designs
1



