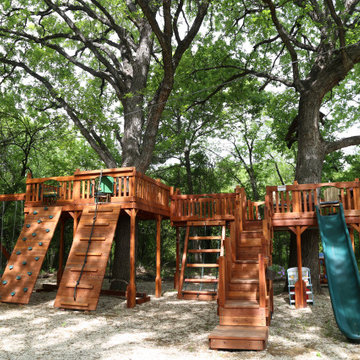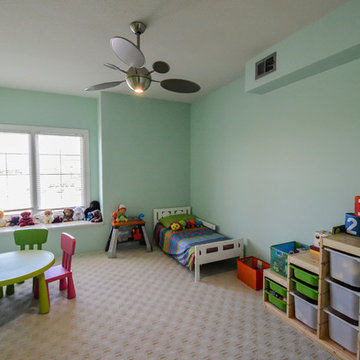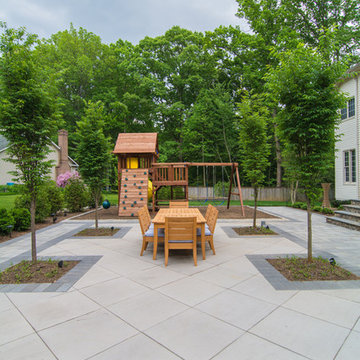Large Green Kids' Bedroom Ideas and Designs
Refine by:
Budget
Sort by:Popular Today
1 - 20 of 226 photos
Item 1 of 3

THEME This room is dedicated to supporting and encouraging the young artist in art and music. From the hand-painted instruments decorating the music corner to
the dedicated foldaway art table, every space is tailored to the creative spirit, offering a place to be inspired, a nook to relax or a corner to practice. This environment
radiates energy from the ground up, showering the room in natural, vibrant color.
FOCUS A majestic, floor-to-ceiling tree anchors the space, boldly transporting the beauty of nature into the house--along with the fun of swinging from a tree branch,
pitching a tent or reading under the beautiful canopy. The tree shares pride of place with a unique, retroinspired
room divider housing a colorful padded nook perfect for
reading, watching television or just relaxing.
STORAGE Multiple storage options are integrated to accommodate the family’s eclectic interests and
varied needs. From hidden cabinets in the floor to movable shelves and storage bins, there is room
for everything. The two wardrobes provide generous storage capacity without taking up valuable floor
space, and readily open up to sweep toys out of sight. The myWall® panels accommodate various shelving options and bins that can all be repositioned as needed. Additional storage and display options are strategically
provided around the room to store sheet music or display art projects on any of three magnetic panels.
GROWTH While the young artist experiments with media or music, he can also adapt this space to complement his experiences. The myWall® panels promote easy transformation and expansion, offer unlimited options, and keep shelving at an optimum height as he grows. All the furniture rolls on casters so the room can sustain the
action during a play date or be completely re-imagined if the family wants a makeover.
SAFETY The elements in this large open space are all designed to enfold a young boy in a playful, creative and safe place. The modular components on the myWall® panels are all locked securely in place no matter what they store. The custom drop-down table includes two safety latches to prevent unintentional opening. The floor drop doors are all equipped with slow glide closing hinges so no fingers will be trapped.
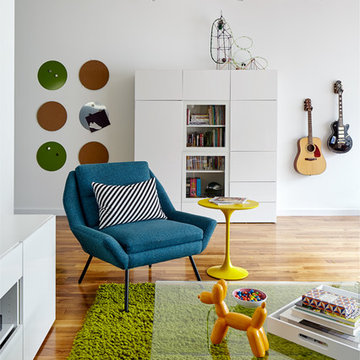
Teen playroom with sectional sofa, shag area rug, lacquer and acrylic furniture, and pops of color. Photo by Kyle Born.
Photo of a large contemporary gender neutral kids' bedroom in Philadelphia with white walls and light hardwood flooring.
Photo of a large contemporary gender neutral kids' bedroom in Philadelphia with white walls and light hardwood flooring.
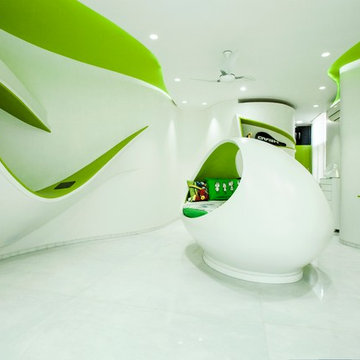
Design ideas for a large eclectic children’s room for boys in Bengaluru with white walls.
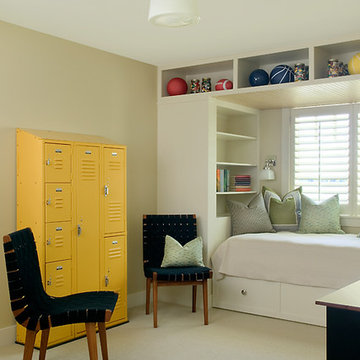
Packed with cottage attributes, Sunset View features an open floor plan without sacrificing intimate spaces. Detailed design elements and updated amenities add both warmth and character to this multi-seasonal, multi-level Shingle-style-inspired home.
Columns, beams, half-walls and built-ins throughout add a sense of Old World craftsmanship. Opening to the kitchen and a double-sided fireplace, the dining room features a lounge area and a curved booth that seats up to eight at a time. When space is needed for a larger crowd, furniture in the sitting area can be traded for an expanded table and more chairs. On the other side of the fireplace, expansive lake views are the highlight of the hearth room, which features drop down steps for even more beautiful vistas.
An unusual stair tower connects the home’s five levels. While spacious, each room was designed for maximum living in minimum space. In the lower level, a guest suite adds additional accommodations for friends or family. On the first level, a home office/study near the main living areas keeps family members close but also allows for privacy.
The second floor features a spacious master suite, a children’s suite and a whimsical playroom area. Two bedrooms open to a shared bath. Vanities on either side can be closed off by a pocket door, which allows for privacy as the child grows. A third bedroom includes a built-in bed and walk-in closet. A second-floor den can be used as a master suite retreat or an upstairs family room.
The rear entrance features abundant closets, a laundry room, home management area, lockers and a full bath. The easily accessible entrance allows people to come in from the lake without making a mess in the rest of the home. Because this three-garage lakefront home has no basement, a recreation room has been added into the attic level, which could also function as an additional guest room.
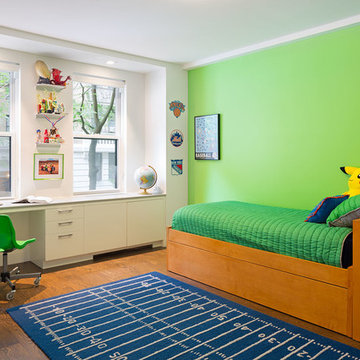
Fun Kids Bedroom - Colorful and bright- this Kid's bedroom is Family friendly and perfect for this young family needs, With a built in desk and drawer unit radiator cover and floating shelves this large bedroom has plenty of storage space.
Photography by: Bilyana Dimitrova
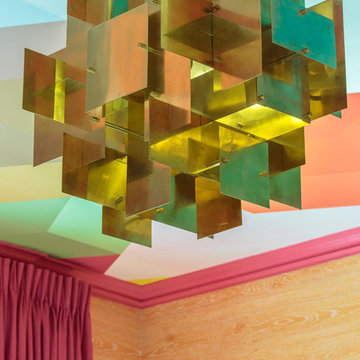
To create a cheerful bedroom that truly captured the joie-de-vivre of girlhood, we wanted to design a one-of-a-kind ceiling treatment. Flavor Paper’s multi-colored geometric Cuben wallpaper provides the room with an unexpected touch that urges guests to look up. A solid brass Jonathan Adler Puzzle Chandelier mirrors the wallpaper’s geometric pattern and adds a touch of glam.
Photo credit: David Duncan Livingston
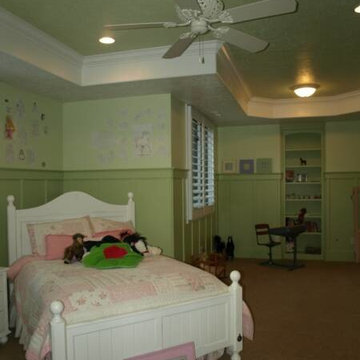
Design ideas for a large traditional children’s room for girls in Salt Lake City with green walls and carpet.
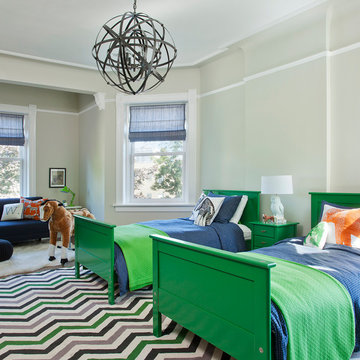
Design ideas for a large traditional children’s room for boys in Chicago with carpet and green walls.
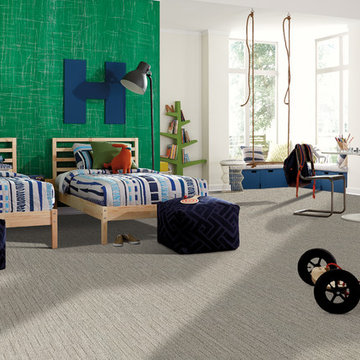
Carpet One Floor & Home
Design ideas for a large contemporary kids' bedroom for boys in Toronto with carpet, white walls and grey floors.
Design ideas for a large contemporary kids' bedroom for boys in Toronto with carpet, white walls and grey floors.
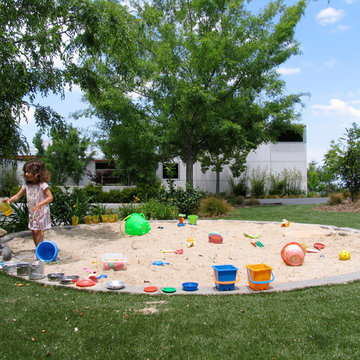
@ Lauren Devon www.laurendevon.com
This is an example of a large contemporary gender neutral kids' bedroom in San Francisco.
This is an example of a large contemporary gender neutral kids' bedroom in San Francisco.
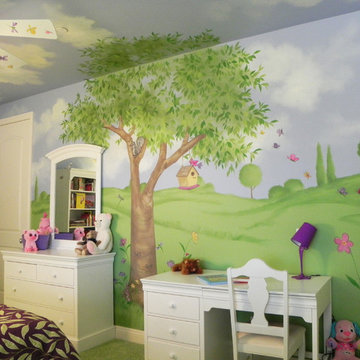
The colorful mural creates a special atmosphere where this little girl can spend many happy hours. Hand painting on the ceiling fan blades adds a whimsical touch. The beautiful mural creates a whimsical, garden setting. The hand painting on the ceiling fan blades add a whimsical touch. The student desk will be a great place to do homework and crafts projects. I love the desk lamp that looks like a pot of spilling paint. Samantha will be able to grow with this room for many years.
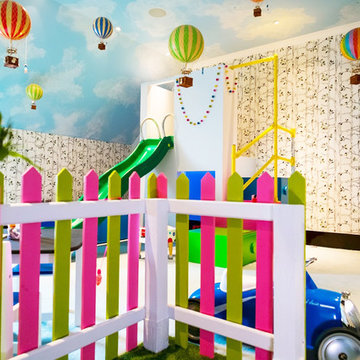
Davis George
Photo of a large contemporary gender neutral kids' bedroom in London with white walls, carpet and blue floors.
Photo of a large contemporary gender neutral kids' bedroom in London with white walls, carpet and blue floors.
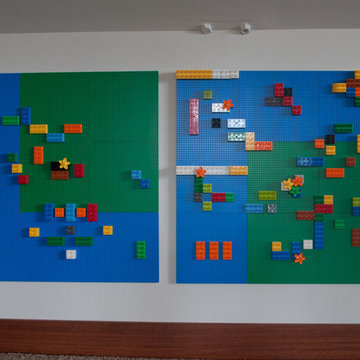
The goal for this light filled finished attic was to create a play space where two young boys could nurture and develop their creative and imaginative selves. A neutral tone was selected for the walls as a foundation for the bright pops of color added in furnishings, area rug and accessories throughout the room. We took advantage of the room’s interesting angles and created a custom chalk board that followed the lines of the ceiling. Magnetic circles from Land of Nod add a playful pop of color and perfect spot for magnetic wall play. A ‘Space Room’ behind the bike print fabric curtain is a favorite hideaway with a glow in the dark star filled ceiling and a custom litebrite wall. Custom Lego baseplate removable wall boards were designed and built to create a Flexible Lego Wall. The family was interested in the concept of a Lego wall but wanted to keep the space flexible for the future. The boards (designed by Jennifer Gardner Design) can be moved to the floor for Lego play and then easily hung back on the wall with a cleat system to display their 3-dimensional Lego creations! This room was great fun to design and we hope it will provide creative and imaginative play inspiration in the years to come!
Designed by: Jennifer Gardner Design
Photography by: Marcella Winspear
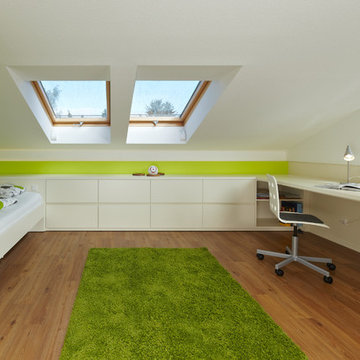
Dachausbau mit Kinderzimmer und Arbeitszimmer, www.dieMeisterTischler.de
Large contemporary gender neutral kids' bedroom in Dresden with white walls and medium hardwood flooring.
Large contemporary gender neutral kids' bedroom in Dresden with white walls and medium hardwood flooring.
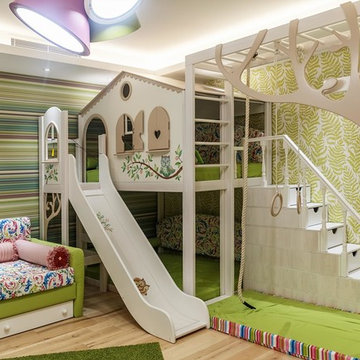
Дизайнер Пограницкая Мария
Фотограф Блинова Мария
Inspiration for a large contemporary kids' bedroom for girls in Moscow with green walls, beige floors and light hardwood flooring.
Inspiration for a large contemporary kids' bedroom for girls in Moscow with green walls, beige floors and light hardwood flooring.

Mark Lohman
Inspiration for a large classic children’s room for girls in Los Angeles with purple walls, painted wood flooring and multi-coloured floors.
Inspiration for a large classic children’s room for girls in Los Angeles with purple walls, painted wood flooring and multi-coloured floors.
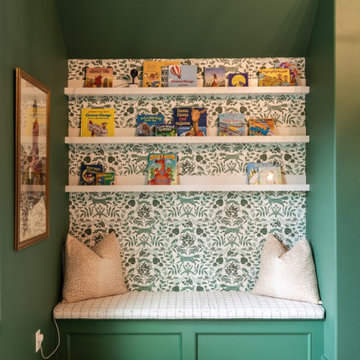
Boy's Room Reading nook with storage bench.
Large classic toddler’s room for boys in Oklahoma City with green walls, light hardwood flooring and a vaulted ceiling.
Large classic toddler’s room for boys in Oklahoma City with green walls, light hardwood flooring and a vaulted ceiling.
Large Green Kids' Bedroom Ideas and Designs
1
